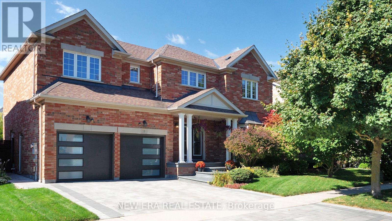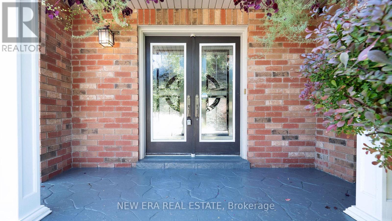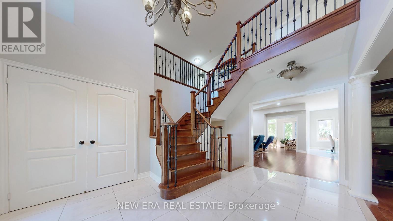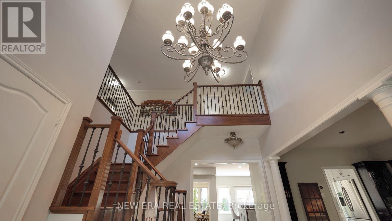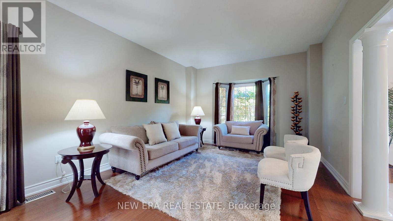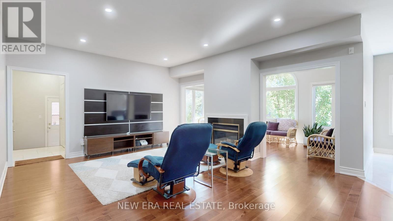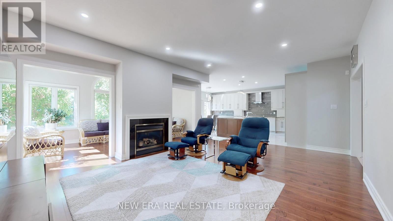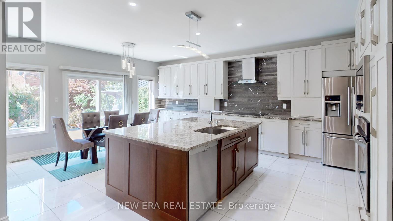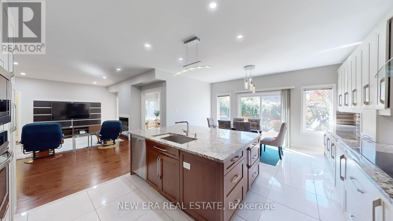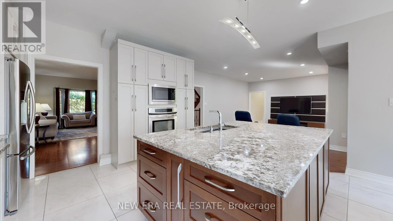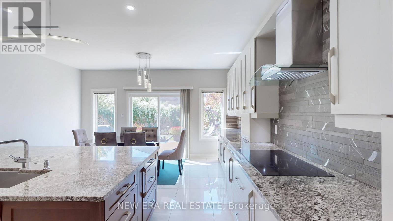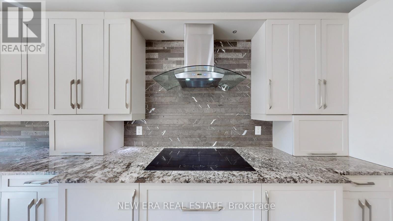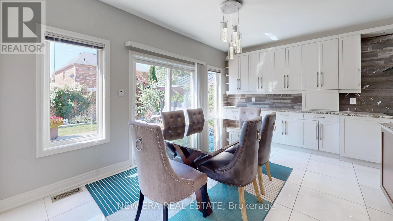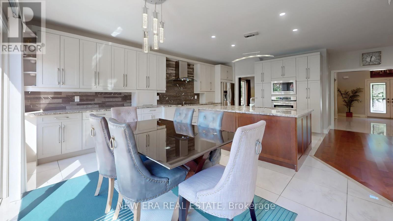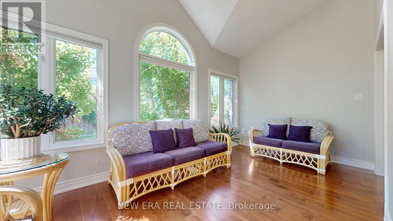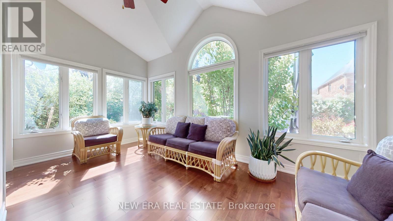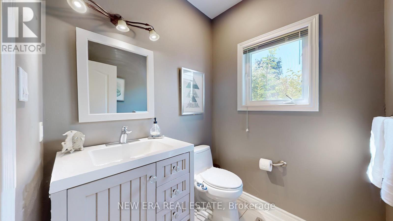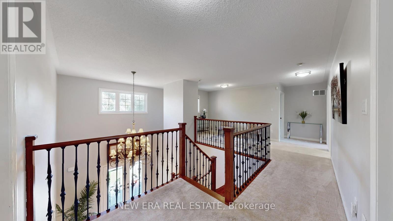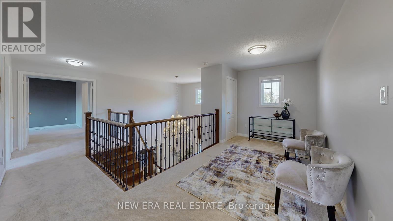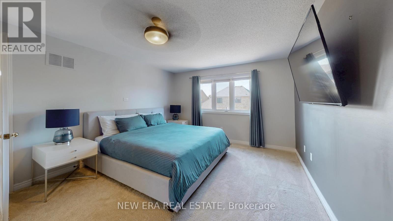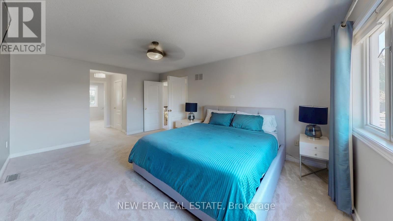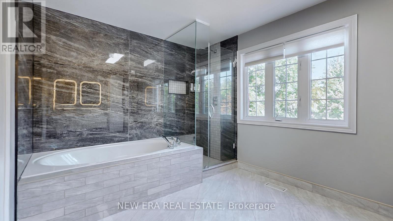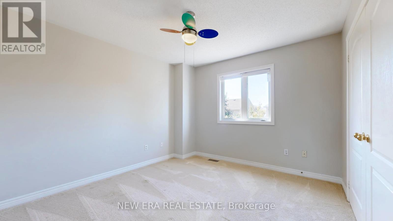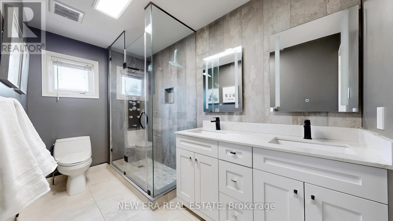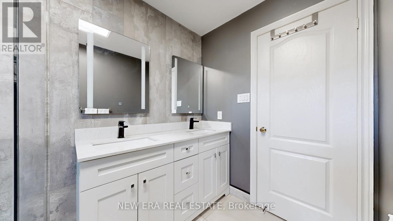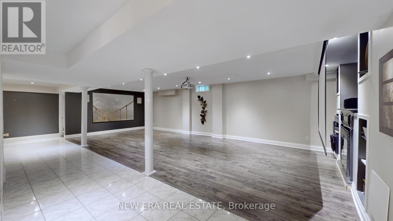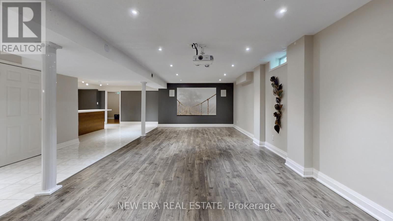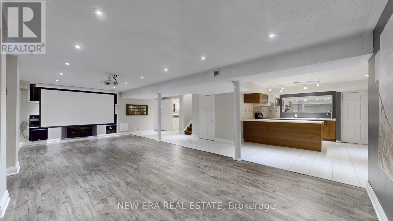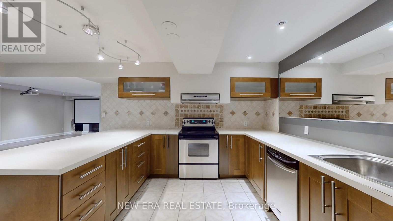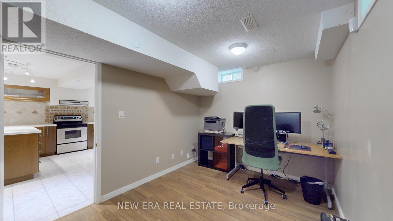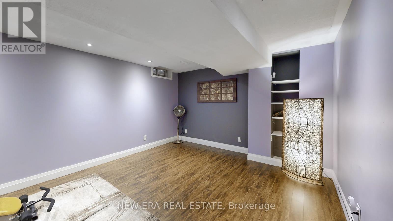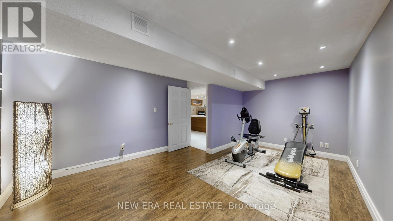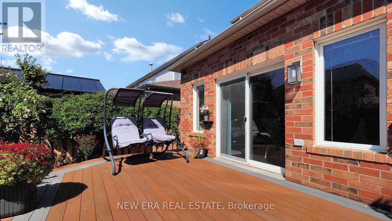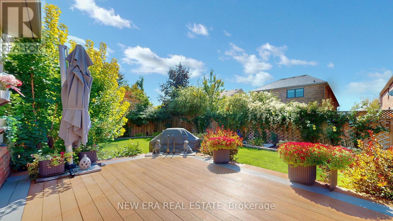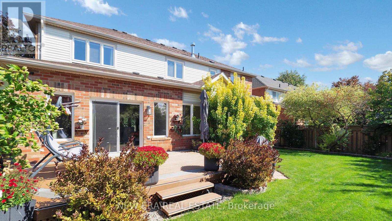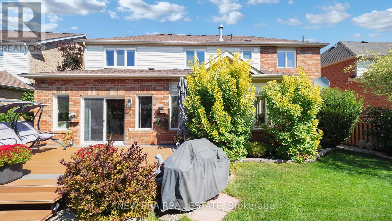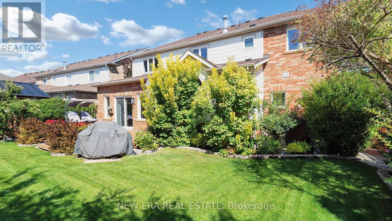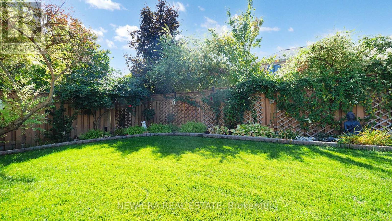18 Grist Mill Drive Halton Hills, Ontario L7G 6C2
$1,549,900
Welcome to this stunning home, lovingly maintained by its original owners, with thoughtful upgrades and meticulous care. Every corner reflect pride of ownership, from the well kept interior to the landscaped yard. This fabulous two storey home blends classic charm with practical updates, ensuring both comfort and functionality, This hone has a large kitchen that is a chefs delight. A door from the breakfast area to an amazing, private yard provides a beautiful outdoor space for entertaining. A rare, main floor sun room offers the flexibility of multi-room possibilities Upgraded windows, main floor 9 ft ceilings, four plus one bedrooms, four bathrooms, loft area for home office or play room. space and a finished basement with the ability for an in0law suite, are only a handful of the extraordinary features found throughout. This is not just a house, but a warm welcoming home that has been cherished like family. This property is in a well established, quiet neighbourhood in the Stewarts Mill subdivision. It is conveniently located bear Main St shopping, Georgetown Market Place, large parks, pod, playground, trails, QEW and GO transit. This is one of the most desirable places you could fine to call HOME (id:61852)
Property Details
| MLS® Number | W12419520 |
| Property Type | Single Family |
| Community Name | Georgetown |
| AmenitiesNearBy | Golf Nearby, Hospital, Park, Schools |
| EquipmentType | Water Heater, Water Heater - Tankless |
| ParkingSpaceTotal | 4 |
| RentalEquipmentType | Water Heater, Water Heater - Tankless |
| Structure | Patio(s) |
Building
| BathroomTotal | 4 |
| BedroomsAboveGround | 4 |
| BedroomsBelowGround | 1 |
| BedroomsTotal | 5 |
| Age | 16 To 30 Years |
| Amenities | Fireplace(s) |
| Appliances | Garage Door Opener, Window Coverings |
| BasementDevelopment | Finished |
| BasementType | N/a (finished) |
| ConstructionStyleAttachment | Detached |
| CoolingType | Central Air Conditioning |
| ExteriorFinish | Brick |
| FireProtection | Smoke Detectors |
| FireplacePresent | Yes |
| FireplaceTotal | 2 |
| FoundationType | Concrete |
| HalfBathTotal | 2 |
| HeatingFuel | Natural Gas |
| HeatingType | Forced Air |
| StoriesTotal | 2 |
| SizeInterior | 3000 - 3500 Sqft |
| Type | House |
| UtilityWater | Municipal Water |
Parking
| Attached Garage | |
| Garage |
Land
| Acreage | No |
| FenceType | Fenced Yard |
| LandAmenities | Golf Nearby, Hospital, Park, Schools |
| LandscapeFeatures | Landscaped |
| Sewer | Sanitary Sewer |
| SizeDepth | 93 Ft ,3 In |
| SizeFrontage | 56 Ft ,9 In |
| SizeIrregular | 56.8 X 93.3 Ft |
| SizeTotalText | 56.8 X 93.3 Ft |
Rooms
| Level | Type | Length | Width | Dimensions |
|---|---|---|---|---|
| Second Level | Primary Bedroom | 3.8 m | 5.49 m | 3.8 m x 5.49 m |
| Second Level | Bedroom 2 | 3.45 m | 3.96 m | 3.45 m x 3.96 m |
| Second Level | Bedroom 3 | 3.35 m | 3.66 m | 3.35 m x 3.66 m |
| Second Level | Bedroom 4 | 3.4 m | 3.45 m | 3.4 m x 3.45 m |
| Second Level | Loft | 2.34 m | 3.96 m | 2.34 m x 3.96 m |
| Basement | Family Room | 2.49 m | 8.5 m | 2.49 m x 8.5 m |
| Basement | Kitchen | 3 m | 3.66 m | 3 m x 3.66 m |
| Basement | Office | 2 m | 3.96 m | 2 m x 3.96 m |
| Basement | Bedroom 5 | 3.66 m | 5.49 m | 3.66 m x 5.49 m |
| Main Level | Living Room | 3.85 m | 3.7 m | 3.85 m x 3.7 m |
| Main Level | Dining Room | 3.86 m | 3 m | 3.86 m x 3 m |
| Main Level | Kitchen | 3.96 m | 3.66 m | 3.96 m x 3.66 m |
| Main Level | Family Room | 4.57 m | 6.1 m | 4.57 m x 6.1 m |
| Main Level | Sunroom | 3.7 m | 4.9 m | 3.7 m x 4.9 m |
https://www.realtor.ca/real-estate/28897345/18-grist-mill-drive-halton-hills-georgetown-georgetown
Interested?
Contact us for more information
Dana Monteleone
Salesperson
171 Lakeshore Rd E #14
Mississauga, Ontario L5G 4T9
