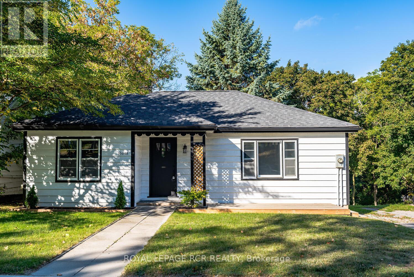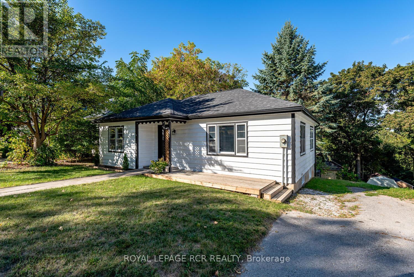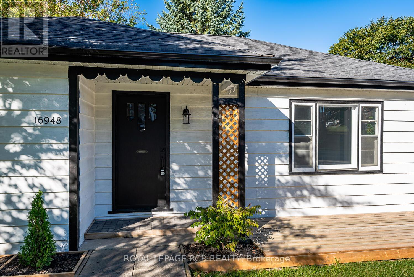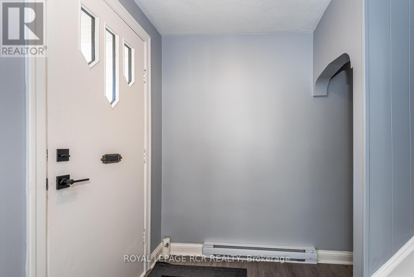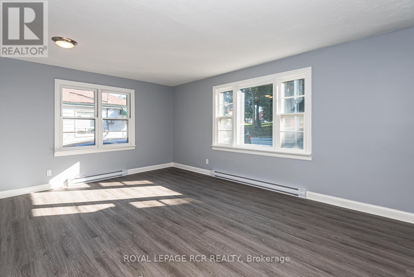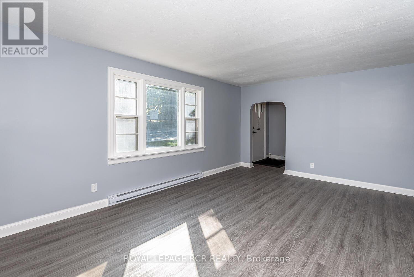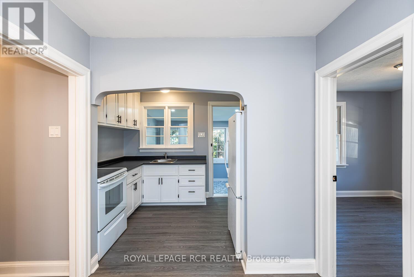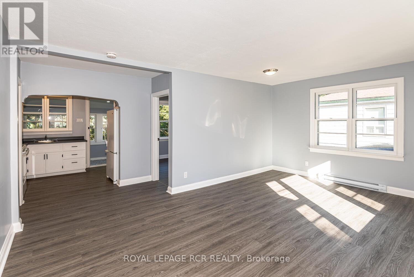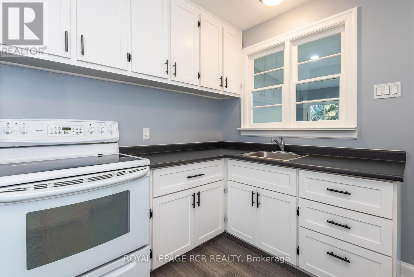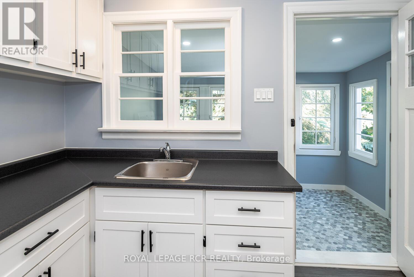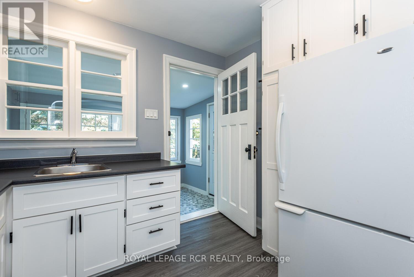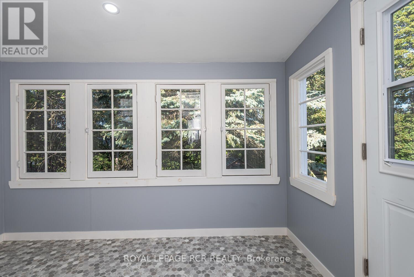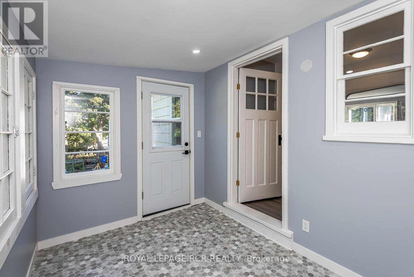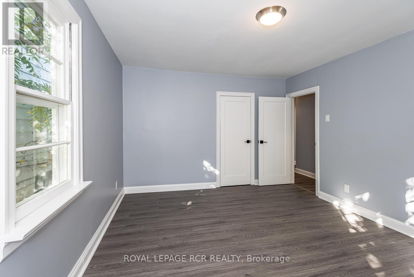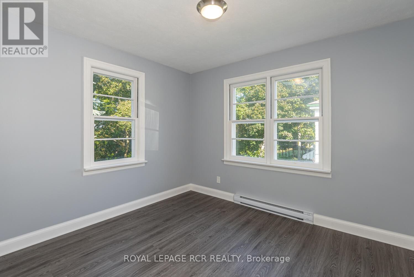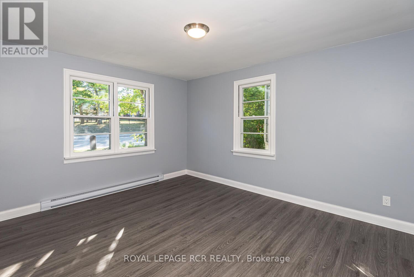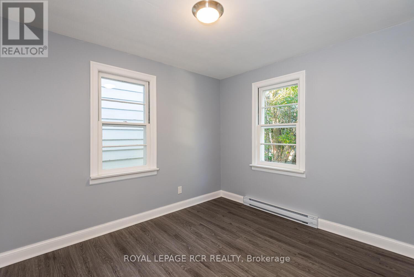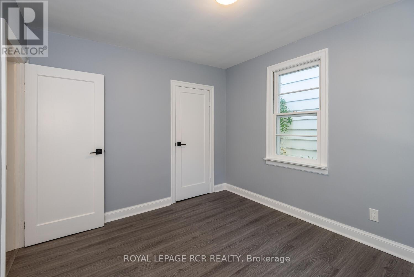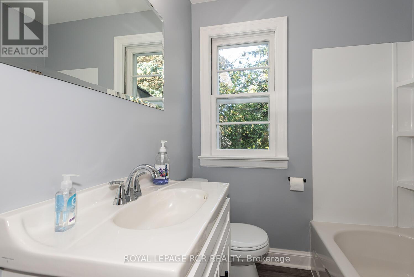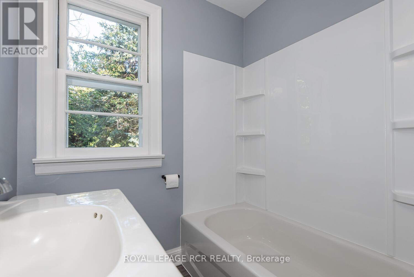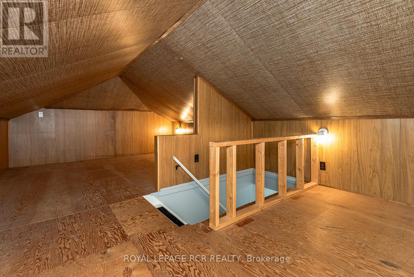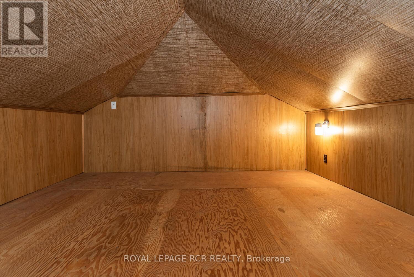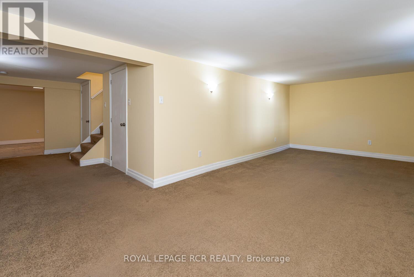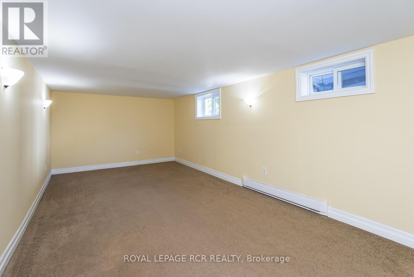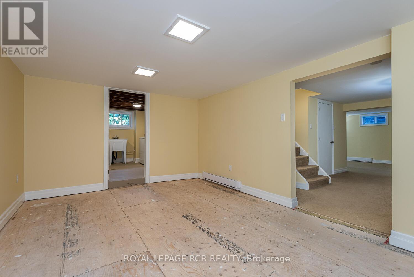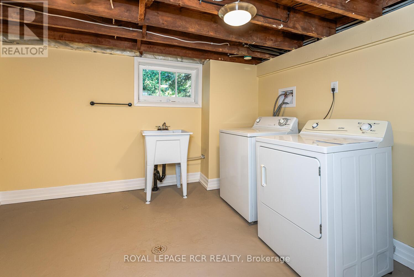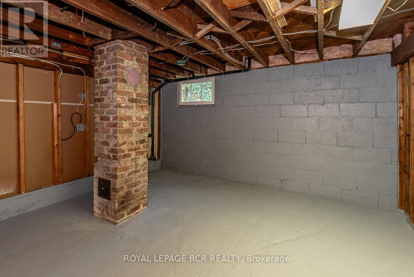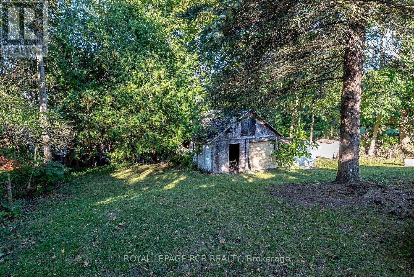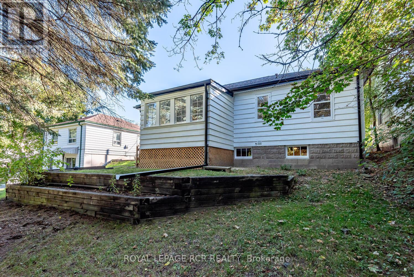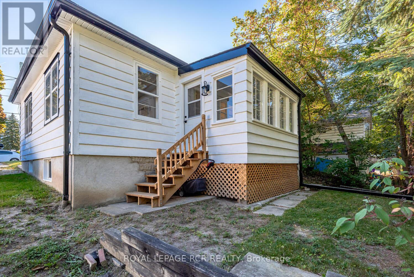16948 Bayview Avenue Newmarket, Ontario L3Y 6M5
3 Bedroom
1 Bathroom
1100 - 1500 sqft
Bungalow
None
Baseboard Heaters
$899,900
A well maintained, bright and beautiful and updated detached Bungalow on Bayview avenue that is walking distance from Newmarket's downtown main street with all it's activities and facilities. Access to public transit and highways close-by. This home is in great condition and ready to move in to with lots of future potential because of it's ideal central location. (id:61852)
Property Details
| MLS® Number | N12418970 |
| Property Type | Single Family |
| Community Name | Central Newmarket |
| AmenitiesNearBy | Park |
| CommunityFeatures | Community Centre, School Bus |
| Features | Irregular Lot Size |
| ParkingSpaceTotal | 1 |
Building
| BathroomTotal | 1 |
| BedroomsAboveGround | 3 |
| BedroomsTotal | 3 |
| Age | 51 To 99 Years |
| Appliances | Water Heater, All, Dryer, Stove, Washer, Refrigerator |
| ArchitecturalStyle | Bungalow |
| BasementDevelopment | Finished |
| BasementType | N/a (finished) |
| ConstructionStyleAttachment | Detached |
| CoolingType | None |
| ExteriorFinish | Wood, Concrete Block |
| FlooringType | Laminate, Carpeted, Concrete, Wood |
| FoundationType | Block |
| HeatingFuel | Electric |
| HeatingType | Baseboard Heaters |
| StoriesTotal | 1 |
| SizeInterior | 1100 - 1500 Sqft |
| Type | House |
| UtilityWater | Municipal Water |
Parking
| No Garage |
Land
| Acreage | No |
| LandAmenities | Park |
| Sewer | Sanitary Sewer |
| SizeDepth | 125 Ft |
| SizeFrontage | 50 Ft |
| SizeIrregular | 50 X 125 Ft |
| SizeTotalText | 50 X 125 Ft |
Rooms
| Level | Type | Length | Width | Dimensions |
|---|---|---|---|---|
| Basement | Recreational, Games Room | 6.9 m | 3.2 m | 6.9 m x 3.2 m |
| Basement | Laundry Room | 3.2 m | 3.3 m | 3.2 m x 3.3 m |
| Basement | Office | 4.91 m | 3.23 m | 4.91 m x 3.23 m |
| Main Level | Living Room | 3.9 m | 5.63 m | 3.9 m x 5.63 m |
| Main Level | Kitchen | 3 m | 2.26 m | 3 m x 2.26 m |
| Main Level | Primary Bedroom | 4.38 m | 3.59 m | 4.38 m x 3.59 m |
| Main Level | Bedroom 2 | 3.38 m | 2.94 m | 3.38 m x 2.94 m |
| Main Level | Bedroom 3 | 3.37 m | 3.1 m | 3.37 m x 3.1 m |
Utilities
| Electricity | Installed |
| Sewer | Installed |
Interested?
Contact us for more information
Dan Hickey
Salesperson
Royal LePage Rcr Realty
17360 Yonge Street
Newmarket, Ontario L3Y 7R6
17360 Yonge Street
Newmarket, Ontario L3Y 7R6
