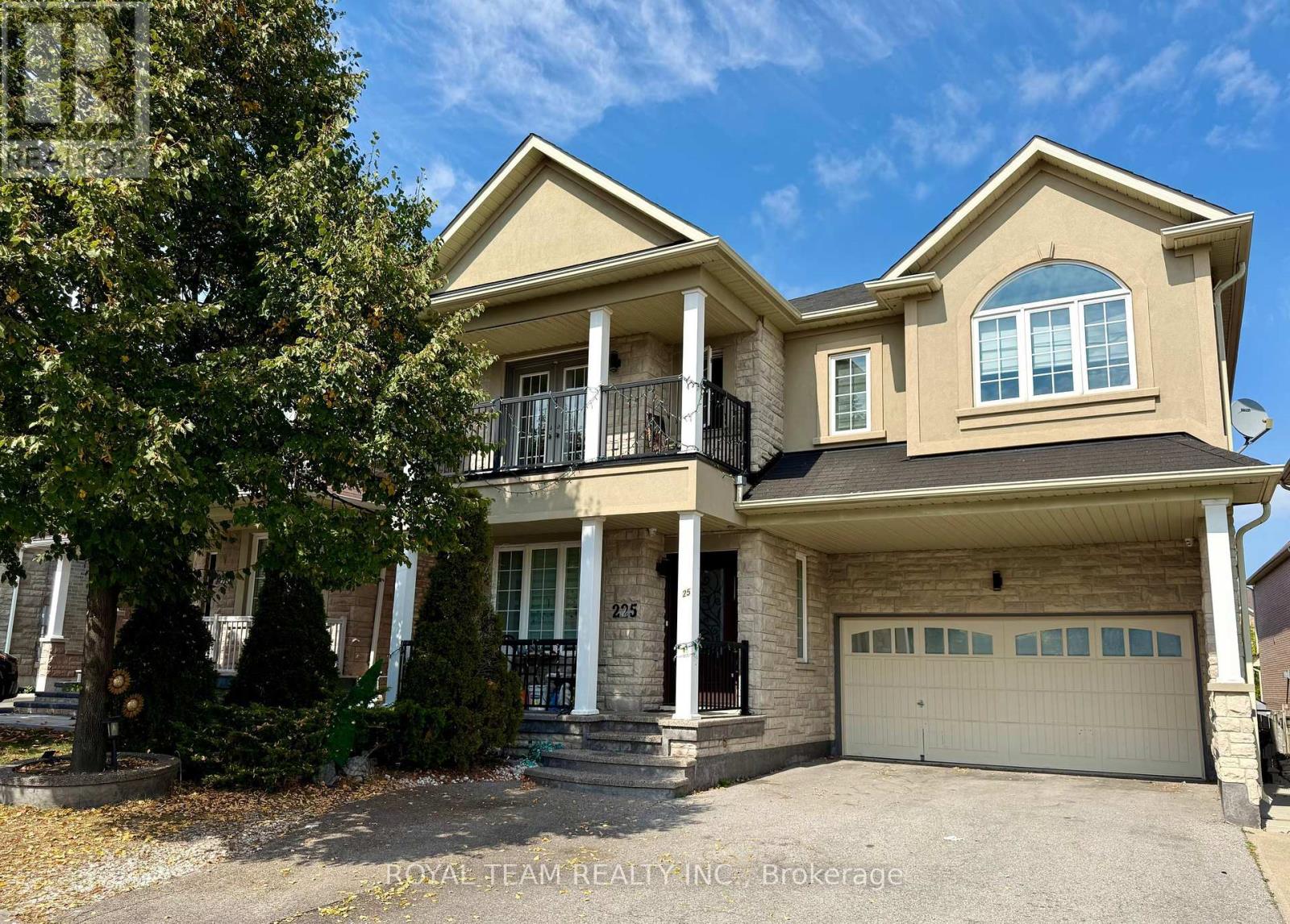225 Woodspring Avenue Newmarket, Ontario L3X 3J1
$1,450,000
Very spacious 4 Bedroom 5 Washroom Home with Finished W/O 2 Bedroom Basement Apartment In The Most Sought After Area Of Newmarket! 9 Ft Ceiling, Hardwood Floors On Main Level With Crown Molding. Custom Stone Wall Over Soothing Fireplace In Family Room. Kitchen With Eat-In Breakfast Area, S/S Appliances And Ceramic Backsplash. 3 Full Bathrooms Upstairs, Huge Master Br With Sitting Area, W/I Closet And 4Pc Ensuite, 2nd Br Has Own 4Pc Ensuite As Well. 3rd Br Has W/O To Balcony. This Home Located in the highly desirable Woodland Hill community, just minutes to Upper Canada Mall, Go Transit, parks, trails, top-rated schools, and Highway 404/400 perfect for families and commuters alike. Quiet, family-friendly street in a vibrant, established neighborhood with all amenities nearby. (id:61852)
Property Details
| MLS® Number | N12419114 |
| Property Type | Single Family |
| Neigbourhood | Woodland Hill |
| Community Name | Woodland Hill |
| AmenitiesNearBy | Golf Nearby, Hospital, Public Transit, Schools |
| CommunityFeatures | Community Centre |
| EquipmentType | Water Heater |
| ParkingSpaceTotal | 6 |
| RentalEquipmentType | Water Heater |
Building
| BathroomTotal | 5 |
| BedroomsAboveGround | 4 |
| BedroomsTotal | 4 |
| BasementFeatures | Apartment In Basement, Separate Entrance |
| BasementType | N/a, N/a |
| ConstructionStyleAttachment | Detached |
| CoolingType | Central Air Conditioning |
| ExteriorFinish | Brick |
| FireplacePresent | Yes |
| FlooringType | Carpeted, Hardwood, Ceramic, Laminate |
| FoundationType | Concrete |
| HalfBathTotal | 1 |
| HeatingFuel | Natural Gas |
| HeatingType | Forced Air |
| StoriesTotal | 2 |
| SizeInterior | 2500 - 3000 Sqft |
| Type | House |
| UtilityWater | Municipal Water |
Parking
| Garage |
Land
| Acreage | No |
| LandAmenities | Golf Nearby, Hospital, Public Transit, Schools |
| Sewer | Sanitary Sewer |
| SizeDepth | 100 Ft |
| SizeFrontage | 45 Ft |
| SizeIrregular | 45 X 100 Ft |
| SizeTotalText | 45 X 100 Ft |
Rooms
| Level | Type | Length | Width | Dimensions |
|---|---|---|---|---|
| Second Level | Primary Bedroom | 6.2 m | 4.03 m | 6.2 m x 4.03 m |
| Second Level | Bedroom 2 | 5.27 m | 4.65 m | 5.27 m x 4.65 m |
| Second Level | Bedroom 3 | 4.5 m | 4.34 m | 4.5 m x 4.34 m |
| Second Level | Bedroom 4 | 3.72 m | 3.1 m | 3.72 m x 3.1 m |
| Basement | Bedroom 5 | 3.72 m | 3.1 m | 3.72 m x 3.1 m |
| Ground Level | Living Room | 3.41 m | 3.1 m | 3.41 m x 3.1 m |
| Ground Level | Dining Room | 3.6 m | 3.1 m | 3.6 m x 3.1 m |
| Ground Level | Family Room | 5.4 m | 3.1 m | 5.4 m x 3.1 m |
| Ground Level | Kitchen | 4.34 m | 3.1 m | 4.34 m x 3.1 m |
| Ground Level | Eating Area | 3.1 m | 2.17 m | 3.1 m x 2.17 m |
Interested?
Contact us for more information
Tania Malakhveitchouk
Broker of Record
9555 Yonge St Unit 406
Richmond Hill, Ontario L4C 9M5


