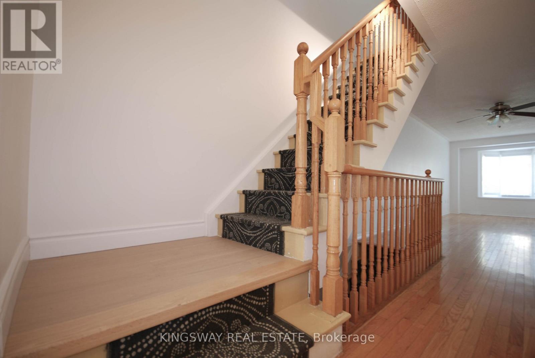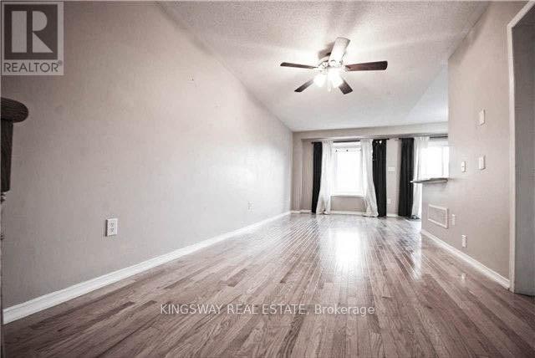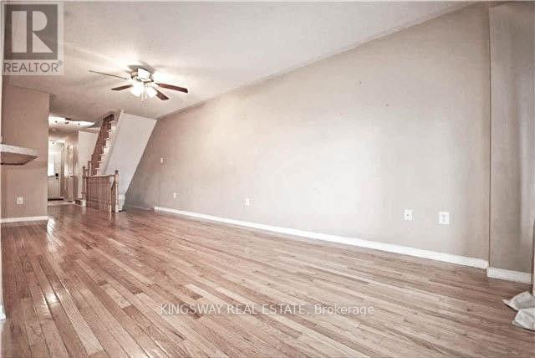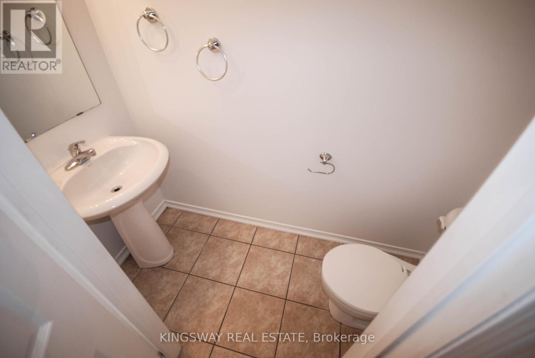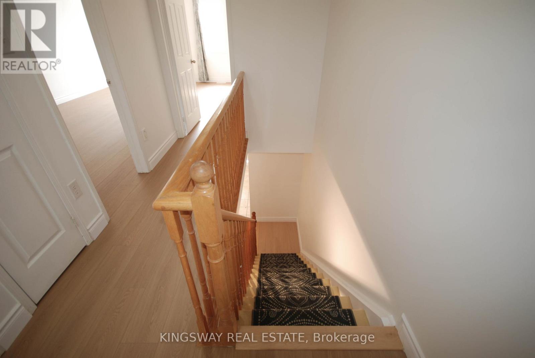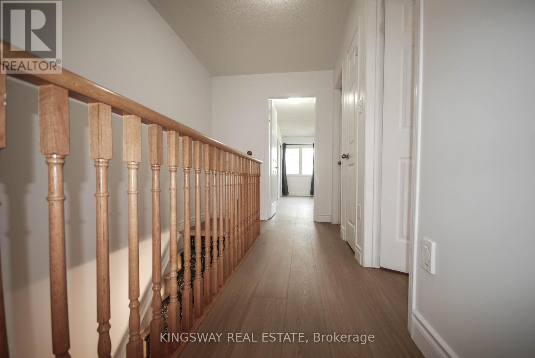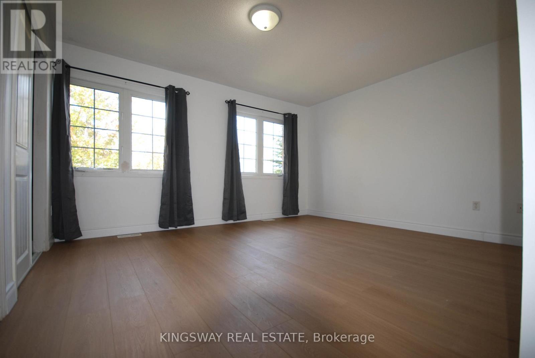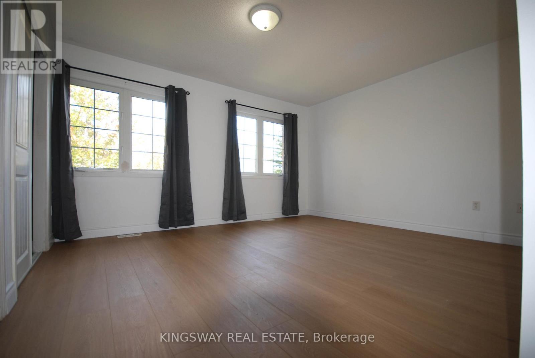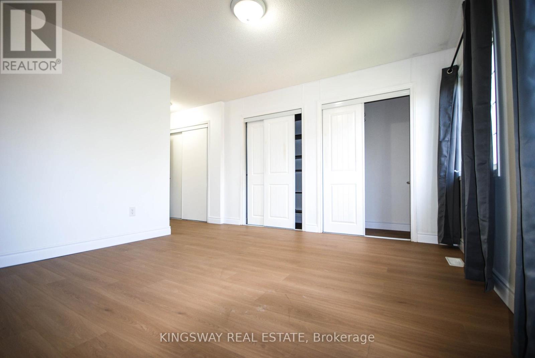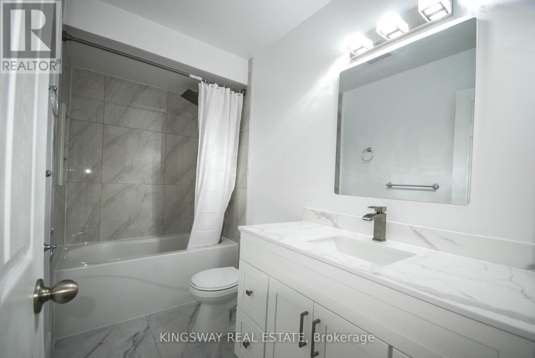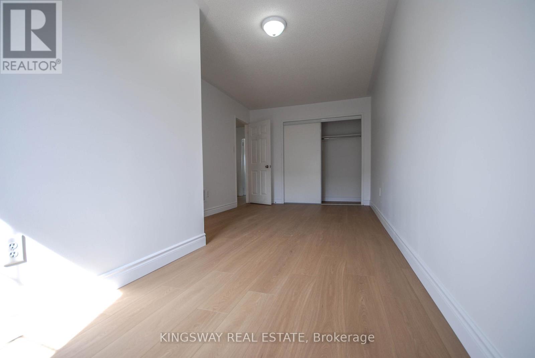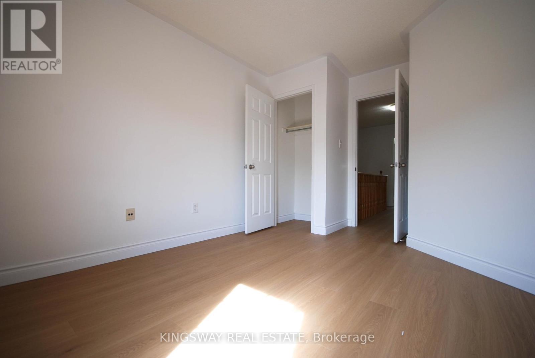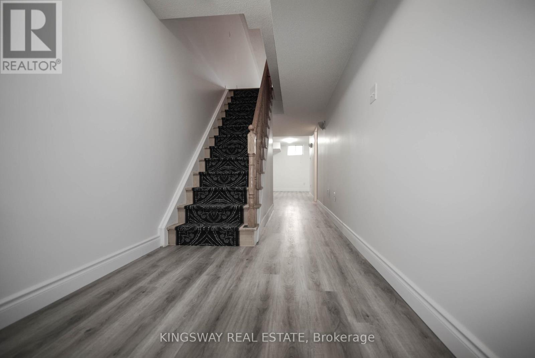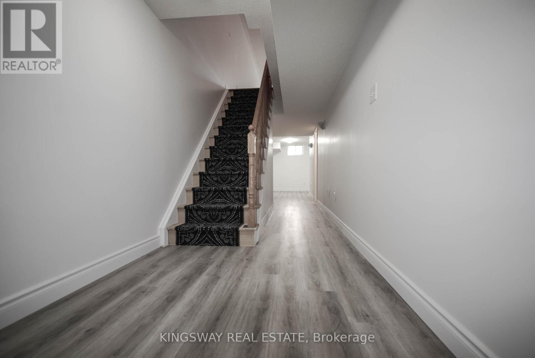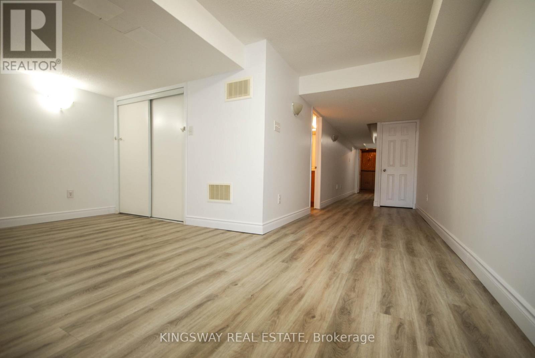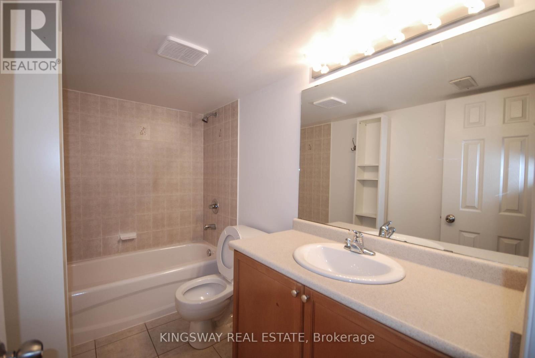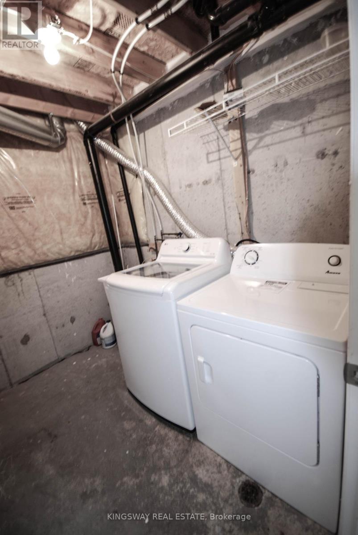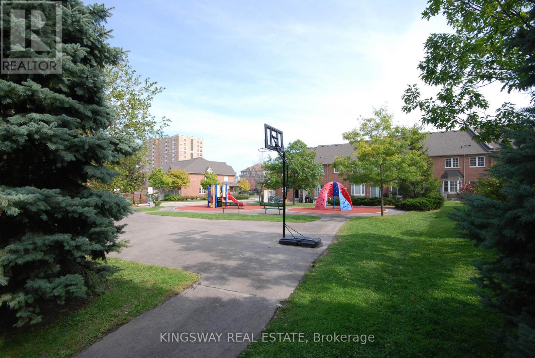162 - 5255 Palmetto Place Mississauga, Ontario L5M 0H2
$3,480 Monthly
Newly Renovated Gorgeous Townhouse In Highly Demanded Churchill Meadows Area,Freshly Painted whole house! 3 good size Bedrooms,4 Bathrooms, Over 1900 Sq Ft, Backing Onto Parkette / PlayArea. Spacious/Bright/Clean/Well Kept Unit In A Child Safe/Family Oriented Neighbourhood. New Kitchen Quartz counter-top, 2 New bathroom on 2nd floor, Hardwood Flr/Ceramic On Main Level,New Laminate Floor Upstairs/basement, Master Rm W/Custom B/I Closets/ 4Pc Bath. Basement has a 4Pc Washroom. Steps To Erin Mills Centre Mall, Highly Ranked Schools, PublicTransit/403/401/407.No Smokers, No Pets New Stove, New B/I Dishwasher, Fridge, Newer Washer & Dryer, Central Air. Tenant Pays Hydro,Gas, Water, Hot Water Tank Rental, Tenant Insurance, and Refundable $300 Key Deposit. Aaa Tenants Only (id:61852)
Property Details
| MLS® Number | W12418979 |
| Property Type | Single Family |
| Neigbourhood | Churchill Meadows |
| Community Name | Churchill Meadows |
| AmenitiesNearBy | Public Transit, Schools, Park |
| CommunityFeatures | Pets Not Allowed |
| EquipmentType | Water Heater |
| Features | Carpet Free |
| ParkingSpaceTotal | 2 |
| RentalEquipmentType | Water Heater |
Building
| BathroomTotal | 4 |
| BedroomsAboveGround | 3 |
| BedroomsTotal | 3 |
| Age | 6 To 10 Years |
| Amenities | Visitor Parking |
| BasementDevelopment | Finished |
| BasementType | N/a (finished) |
| CoolingType | Central Air Conditioning |
| ExteriorFinish | Brick |
| FlooringType | Hardwood, Ceramic, Laminate |
| FoundationType | Concrete |
| HalfBathTotal | 1 |
| HeatingFuel | Natural Gas |
| HeatingType | Forced Air |
| StoriesTotal | 2 |
| SizeInterior | 1600 - 1799 Sqft |
| Type | Row / Townhouse |
Parking
| Garage |
Land
| Acreage | No |
| LandAmenities | Public Transit, Schools, Park |
Rooms
| Level | Type | Length | Width | Dimensions |
|---|---|---|---|---|
| Second Level | Primary Bedroom | 4.31 m | 3.73 m | 4.31 m x 3.73 m |
| Second Level | Bedroom | 6.71 m | 2.95 m | 6.71 m x 2.95 m |
| Second Level | Bedroom | 3.56 m | 2.99 m | 3.56 m x 2.99 m |
| Second Level | Bathroom | Measurements not available | ||
| Basement | Family Room | 4.88 m | 3.15 m | 4.88 m x 3.15 m |
| Main Level | Dining Room | 6.71 m | 2.87 m | 6.71 m x 2.87 m |
| Main Level | Living Room | 6.71 m | 2.87 m | 6.71 m x 2.87 m |
| Main Level | Kitchen | 4.63 m | 2.01 m | 4.63 m x 2.01 m |
| Main Level | Eating Area | 2.21 m | 2.08 m | 2.21 m x 2.08 m |
Interested?
Contact us for more information
Karen Rong Zhou
Broker
3180 Ridgeway Drive Unit 36
Mississauga, Ontario L5L 5S7

