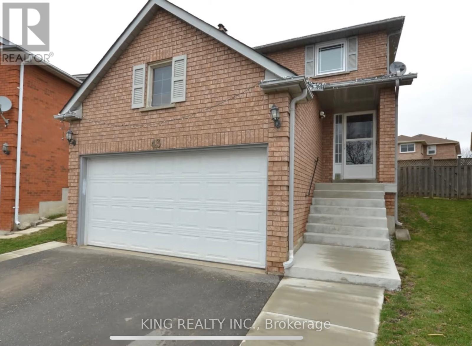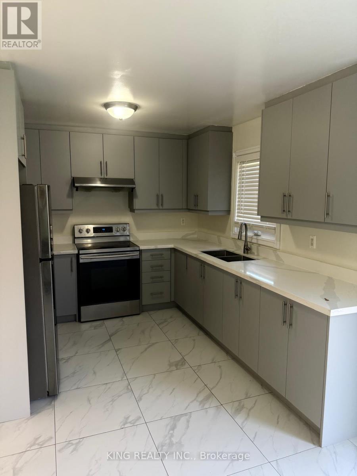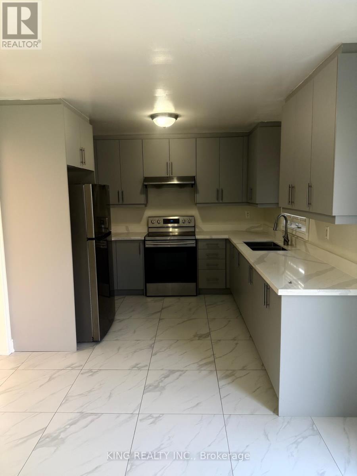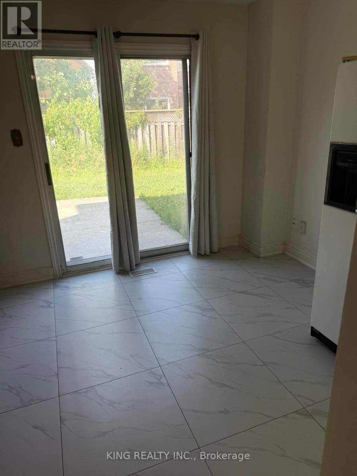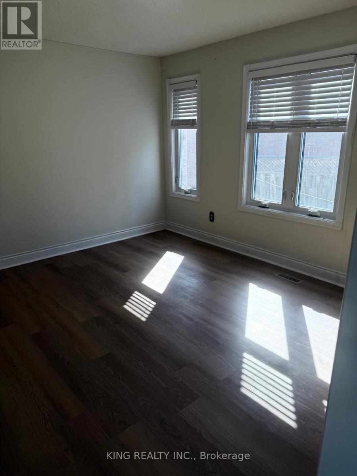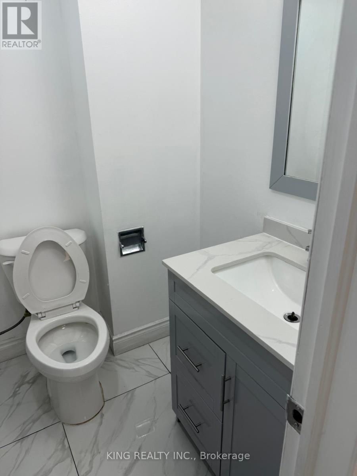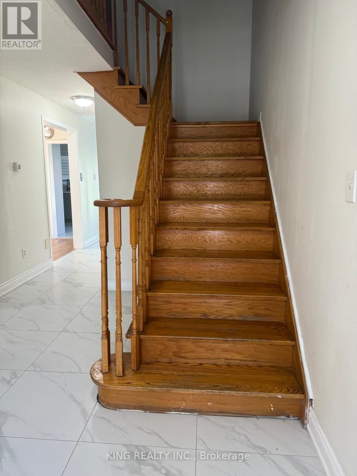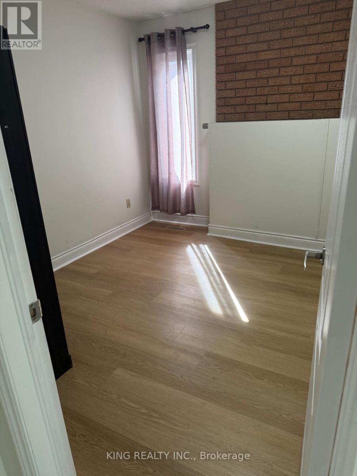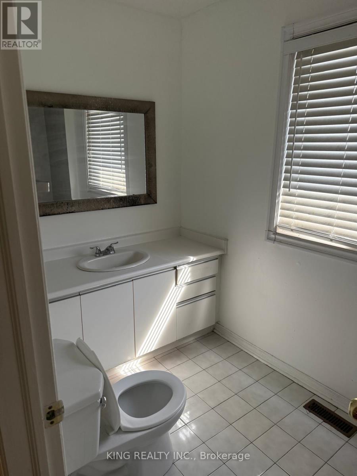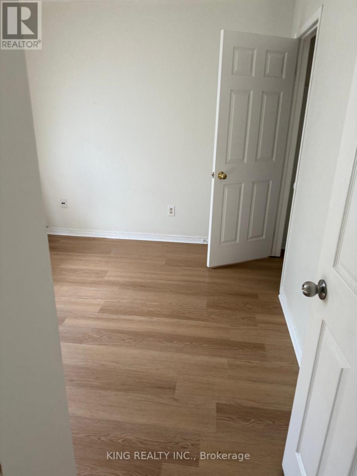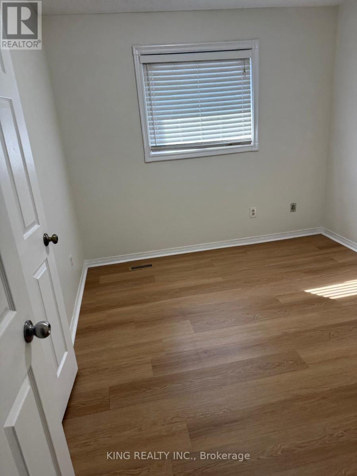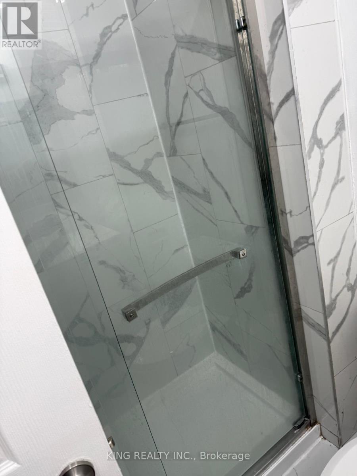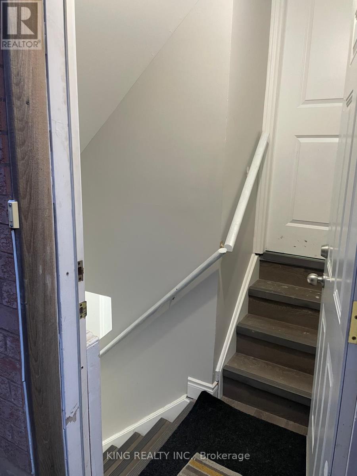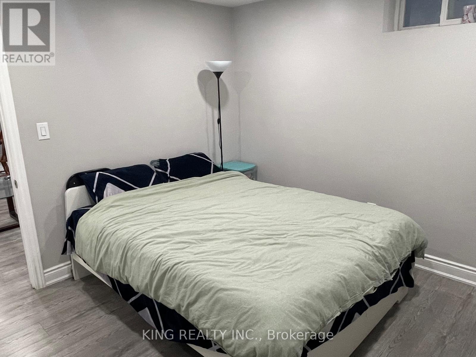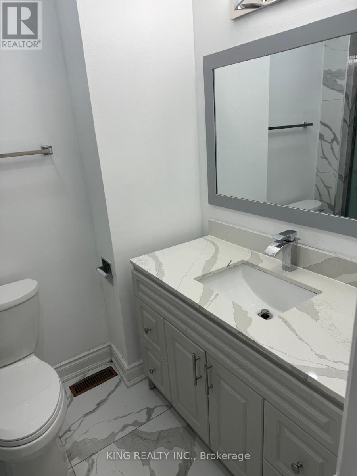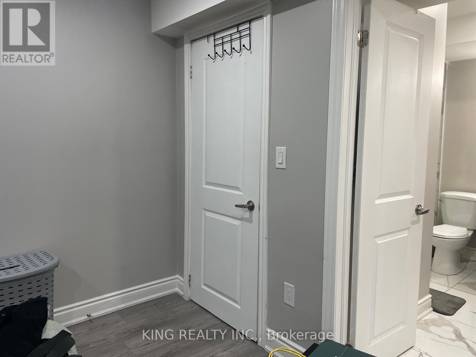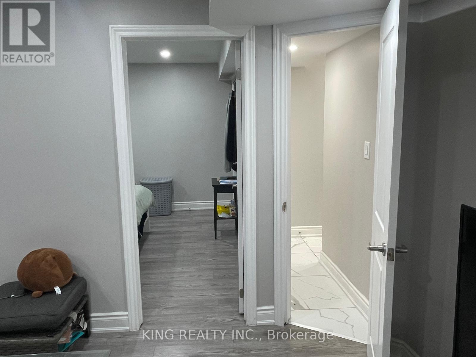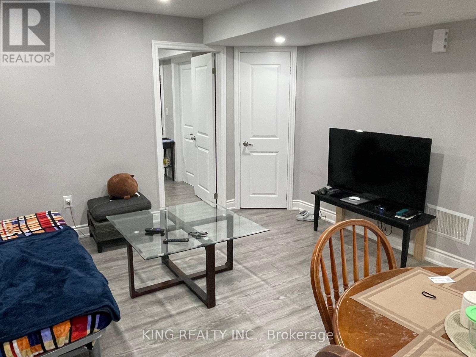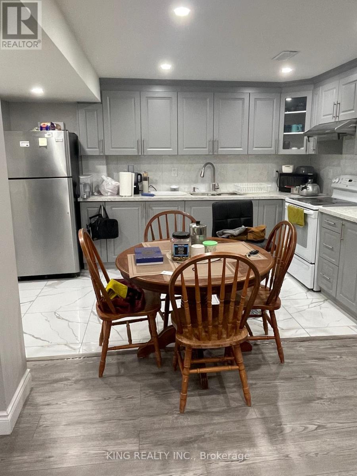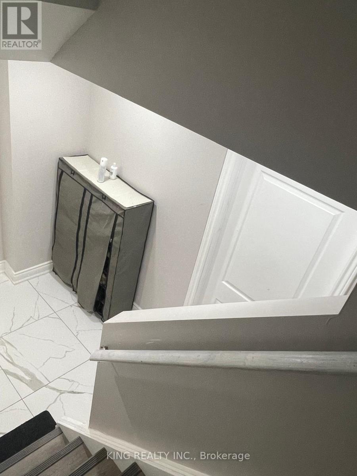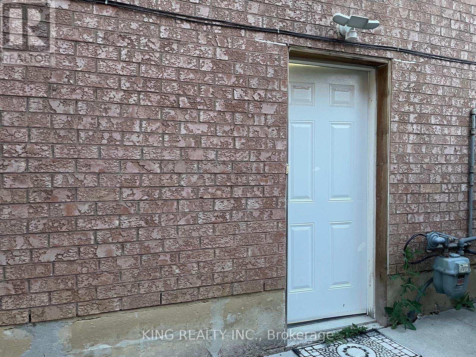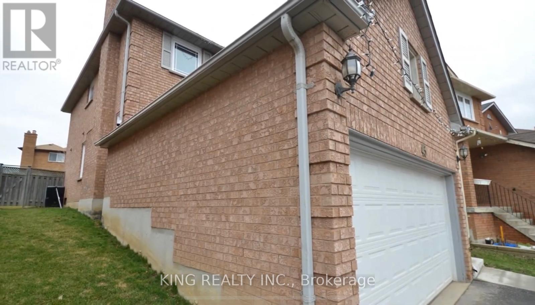43 Cranberry Crescent Brampton, Ontario L6Y 4P7
5 Bedroom
4 Bathroom
1500 - 2000 sqft
Fireplace
Central Air Conditioning
Forced Air
$949,000
Prime location close to all amenities! This beautifully upgraded home features a spacious open-concept living and dining area with a cozy fireplace, a brand-new kitchen with a large eat-in breakfast area that doubles as a family space, and new laminate flooring throughout. Freshly painted with two newly renovated bathrooms and a ***LEGAL BASEMENT , perfect for extended family or rental income. A perfect blend of style, comfort, and convenience! (id:61852)
Property Details
| MLS® Number | W12419072 |
| Property Type | Single Family |
| Community Name | Fletcher's Creek South |
| EquipmentType | Water Heater |
| ParkingSpaceTotal | 6 |
| RentalEquipmentType | Water Heater |
Building
| BathroomTotal | 4 |
| BedroomsAboveGround | 4 |
| BedroomsBelowGround | 1 |
| BedroomsTotal | 5 |
| BasementDevelopment | Finished |
| BasementType | Full (finished) |
| ConstructionStyleAttachment | Detached |
| CoolingType | Central Air Conditioning |
| ExteriorFinish | Brick |
| FireplacePresent | Yes |
| FlooringType | Laminate, Ceramic |
| FoundationType | Concrete |
| HeatingFuel | Natural Gas |
| HeatingType | Forced Air |
| StoriesTotal | 2 |
| SizeInterior | 1500 - 2000 Sqft |
| Type | House |
| UtilityWater | Municipal Water |
Parking
| Attached Garage | |
| Garage |
Land
| Acreage | No |
| Sewer | Sanitary Sewer |
| SizeDepth | 100 Ft ,2 In |
| SizeFrontage | 23 Ft ,6 In |
| SizeIrregular | 23.5 X 100.2 Ft |
| SizeTotalText | 23.5 X 100.2 Ft |
Rooms
| Level | Type | Length | Width | Dimensions |
|---|---|---|---|---|
| Second Level | Primary Bedroom | 5.1206 m | 3.3528 m | 5.1206 m x 3.3528 m |
| Second Level | Bedroom 2 | 3.4747 m | 2.987 m | 3.4747 m x 2.987 m |
| Second Level | Bedroom 3 | 2.8651 m | 3.048 m | 2.8651 m x 3.048 m |
| Basement | Bedroom | 3.5662 m | 3.048 m | 3.5662 m x 3.048 m |
| Basement | Kitchen | 6.0655 m | 4.0843 m | 6.0655 m x 4.0843 m |
| Basement | Living Room | 6.0655 m | 4.0843 m | 6.0655 m x 4.0843 m |
| Main Level | Living Room | 6.9494 m | 3.3528 m | 6.9494 m x 3.3528 m |
| Main Level | Kitchen | 3.1699 m | 3.048 m | 3.1699 m x 3.048 m |
| Main Level | Bedroom | 6.9494 m | 3.3528 m | 6.9494 m x 3.3528 m |
Utilities
| Cable | Available |
| Electricity | Available |
| Sewer | Available |
Interested?
Contact us for more information
Jaswant Kaur Thind
Salesperson
King Realty Inc.
59 First Gulf Blvd #2
Brampton, Ontario L6W 4T8
59 First Gulf Blvd #2
Brampton, Ontario L6W 4T8
Narinderpal Singh Thind
Salesperson
King Realty Inc.
59 First Gulf Blvd #2
Brampton, Ontario L6W 4T8
59 First Gulf Blvd #2
Brampton, Ontario L6W 4T8
