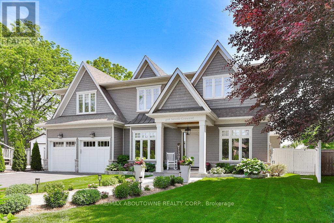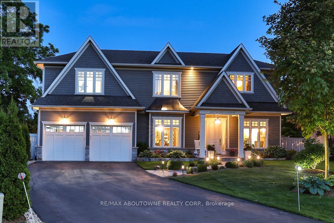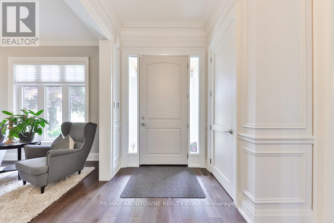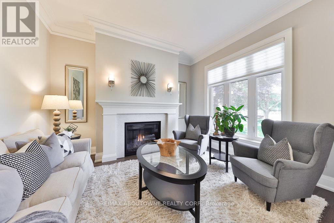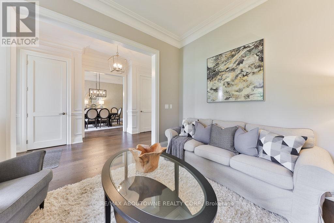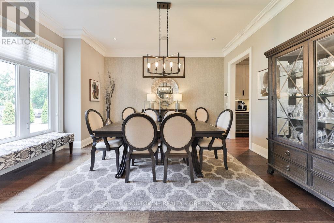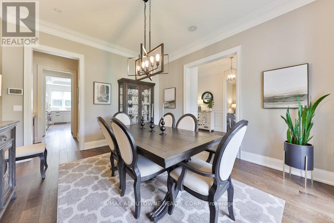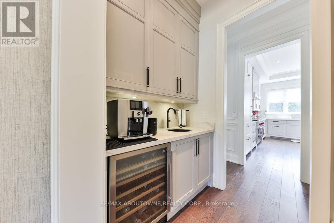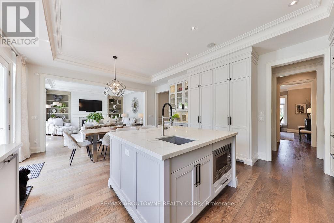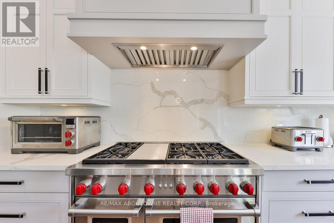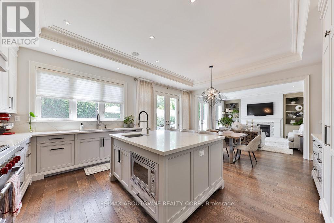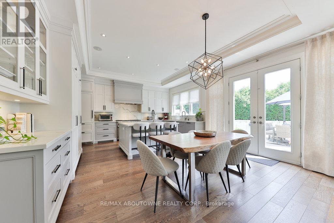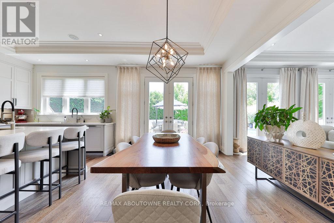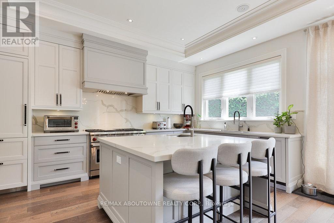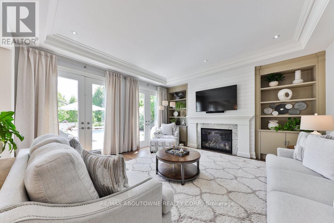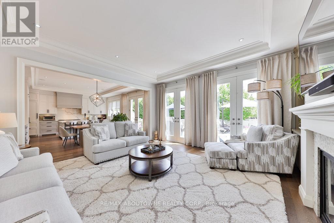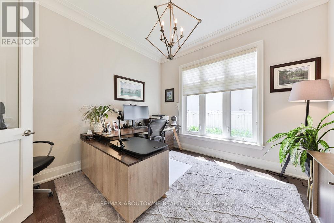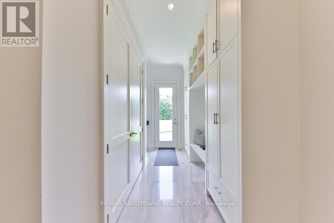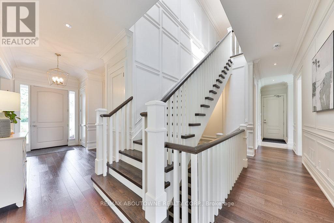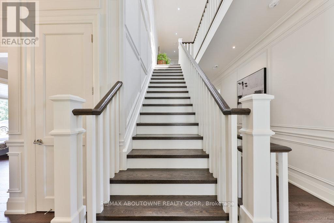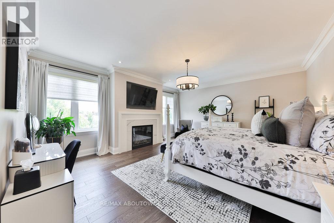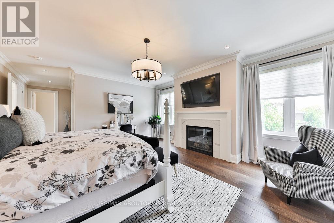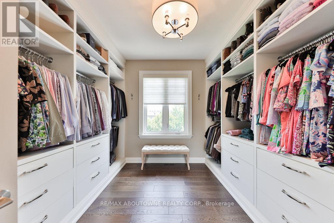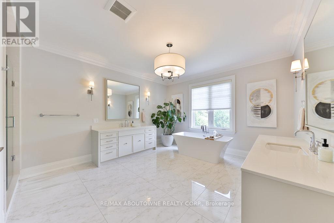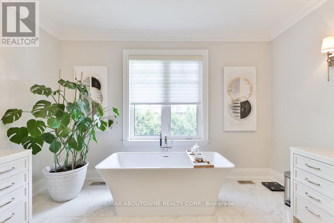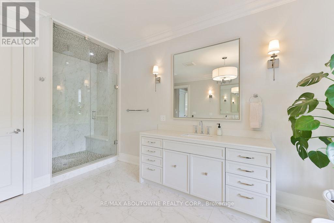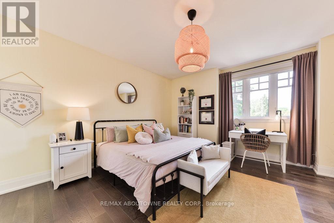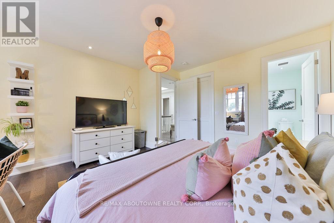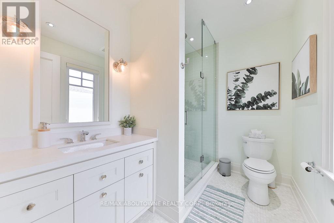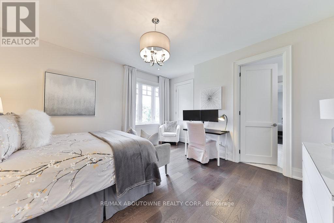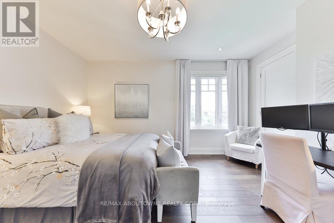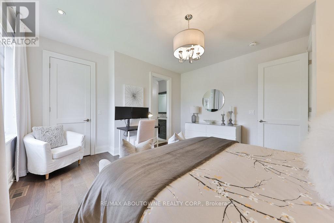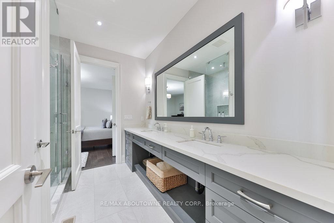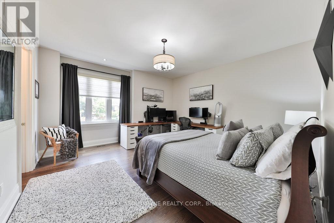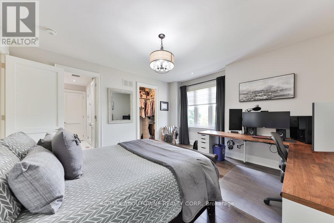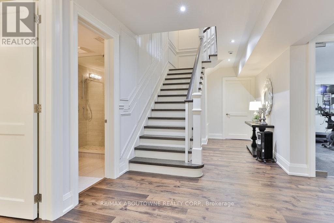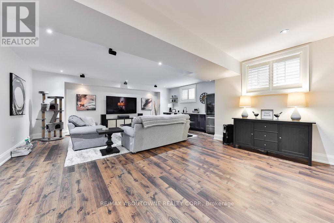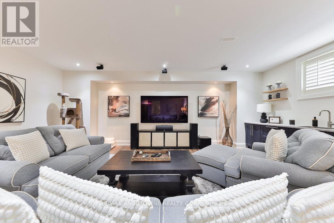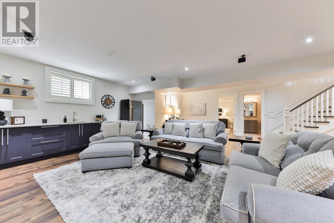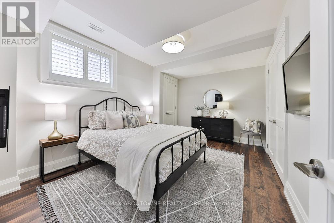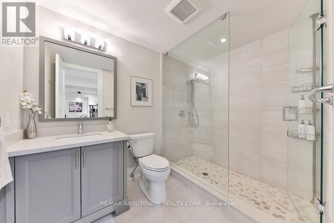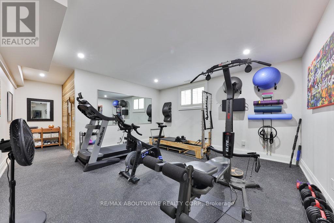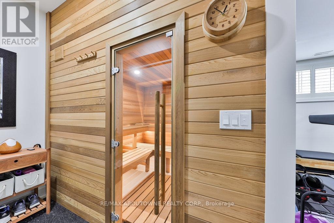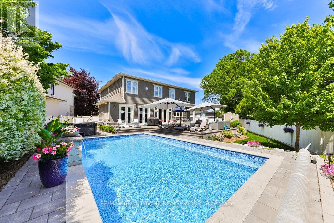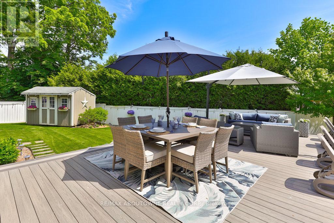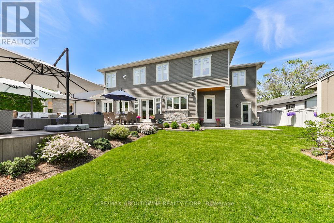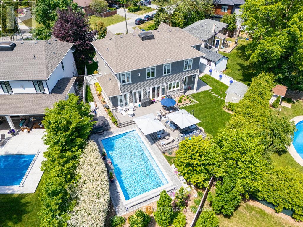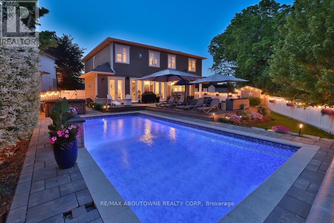408 Saville Crescent Oakville, Ontario L6L 3T8
$4,295,000
Every so often, a home comes along that sets a new benchmark. This custom-built residence combines timeless architecture, magazine-worthy interiors, and a resort-style backyard with over 6,100 sq. ft. of finished living space. Set on one of the largest pie-shaped lots in the neighbourhood (over 45% larger than average) and just 3km to Appleby College, it offers a rare sense of scale and privacy. Southwest-facing gardens showcase a heated saltwater pool, tiered lounging areas, ambient lighting, and mature hedging. Inside, 10 ceilings, wide-plank hardwood, and bespoke millwork create quiet sophistication. The open-concept kitchen and family room with gas fireplace and French doors connect seamlessly to the gardens. A formal living room, elegant dining area, and private office complete the main floor. Upstairs, the primary suite rivals a luxury hotel with spa-inspired ensuite and dressing room, complemented by 3 bedrooms and laundry. The finished lower level adds a rec room with wet bar, gym, sauna, bedroom, and bathroom, ideal for teens, guests, or multigenerational families. (id:61852)
Property Details
| MLS® Number | W12419101 |
| Property Type | Single Family |
| Community Name | 1020 - WO West |
| EquipmentType | Water Heater |
| ParkingSpaceTotal | 8 |
| PoolType | Inground Pool |
| RentalEquipmentType | Water Heater |
| Structure | Patio(s), Shed |
Building
| BathroomTotal | 5 |
| BedroomsAboveGround | 4 |
| BedroomsBelowGround | 1 |
| BedroomsTotal | 5 |
| Age | 6 To 15 Years |
| Appliances | Hot Tub, Central Vacuum, Window Coverings, Wine Fridge |
| BasementDevelopment | Finished |
| BasementType | N/a (finished) |
| ConstructionStyleAttachment | Detached |
| CoolingType | Central Air Conditioning |
| ExteriorFinish | Stone, Wood |
| FireProtection | Alarm System |
| FireplacePresent | Yes |
| FireplaceTotal | 3 |
| FoundationType | Poured Concrete |
| HalfBathTotal | 1 |
| HeatingFuel | Natural Gas |
| HeatingType | Forced Air |
| StoriesTotal | 2 |
| SizeInterior | 3500 - 5000 Sqft |
| Type | House |
| UtilityWater | Municipal Water |
Parking
| Attached Garage | |
| Garage |
Land
| Acreage | No |
| LandscapeFeatures | Landscaped, Lawn Sprinkler |
| Sewer | Sanitary Sewer |
| SizeDepth | 188 Ft ,10 In |
| SizeFrontage | 51 Ft |
| SizeIrregular | 51 X 188.9 Ft |
| SizeTotalText | 51 X 188.9 Ft |
| ZoningDescription | Rl3-0 |
Rooms
| Level | Type | Length | Width | Dimensions |
|---|---|---|---|---|
| Second Level | Other | 3.35 m | 3.3 m | 3.35 m x 3.3 m |
| Second Level | Primary Bedroom | 5.68 m | 5.02 m | 5.68 m x 5.02 m |
| Second Level | Bedroom 2 | 4.77 m | 4.47 m | 4.77 m x 4.47 m |
| Second Level | Bedroom 3 | 4.39 m | 4.19 m | 4.39 m x 4.19 m |
| Second Level | Bedroom 4 | 4.77 m | 4.47 m | 4.77 m x 4.47 m |
| Second Level | Laundry Room | 3.37 m | 2.89 m | 3.37 m x 2.89 m |
| Basement | Recreational, Games Room | 7.92 m | 6.88 m | 7.92 m x 6.88 m |
| Basement | Bedroom | 4.57 m | 3.27 m | 4.57 m x 3.27 m |
| Basement | Exercise Room | 4.9 m | 4.88 m | 4.9 m x 4.88 m |
| Main Level | Living Room | 4.13 m | 3.5 m | 4.13 m x 3.5 m |
| Main Level | Dining Room | 4.82 m | 3.91 m | 4.82 m x 3.91 m |
| Main Level | Kitchen | 6.6 m | 5.02 m | 6.6 m x 5.02 m |
| Main Level | Office | 3.58 m | 3.5 m | 3.58 m x 3.5 m |
| Main Level | Mud Room | 5.13 m | 3.45 m | 5.13 m x 3.45 m |
Utilities
| Cable | Installed |
| Electricity | Installed |
| Sewer | Installed |
https://www.realtor.ca/real-estate/28896362/408-saville-crescent-oakville-wo-west-1020-wo-west
Interested?
Contact us for more information
Mike Howarth
Broker
1235 North Service Rd W #100d
Oakville, Ontario L6M 3G5
Christopher G. Invidiata
Salesperson
1235 North Service Rd W #100d
Oakville, Ontario L6M 3G5
