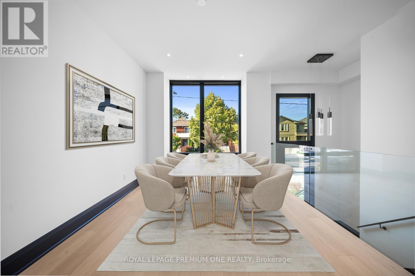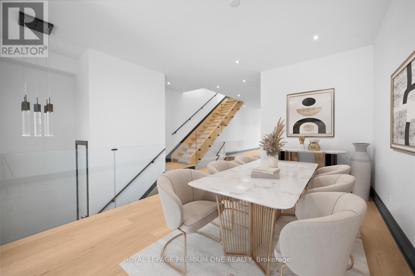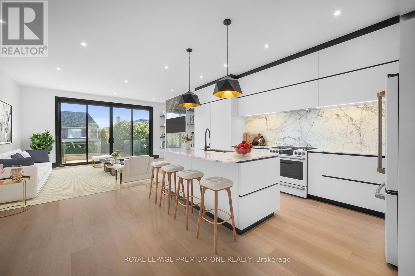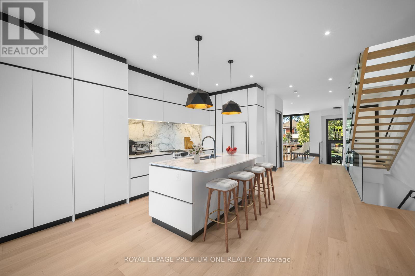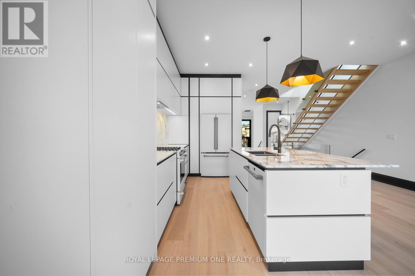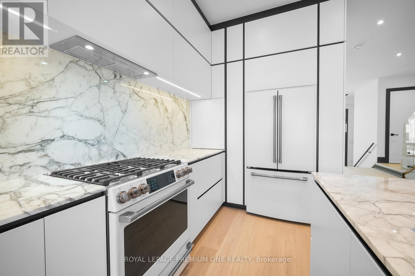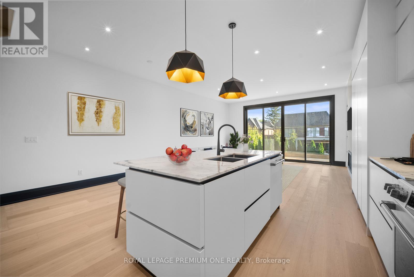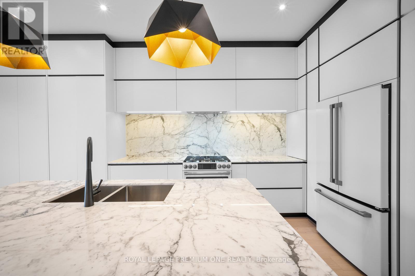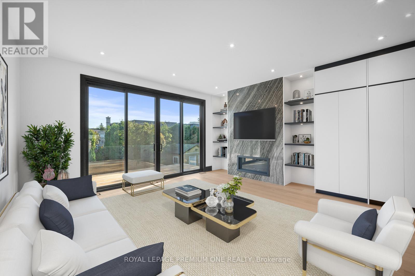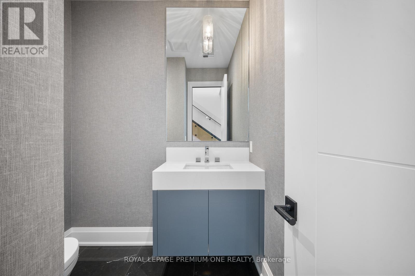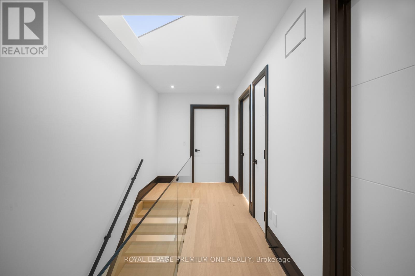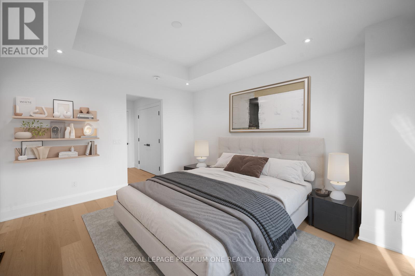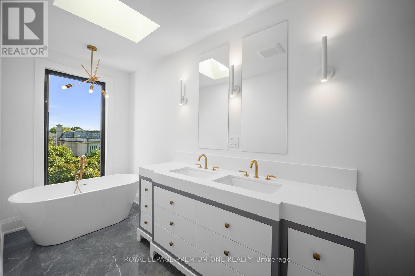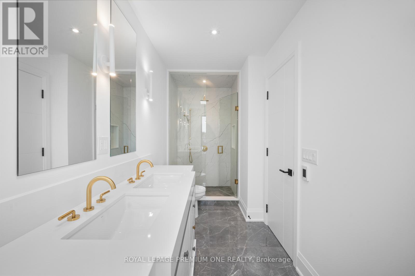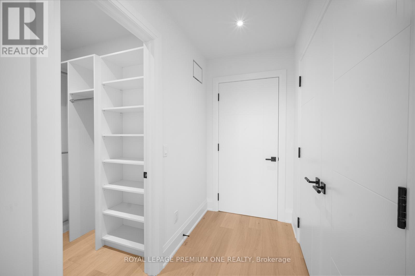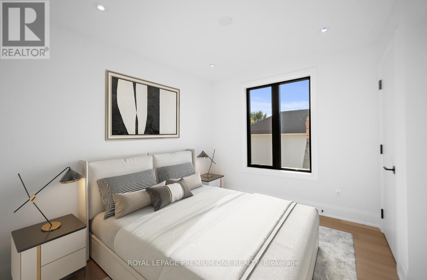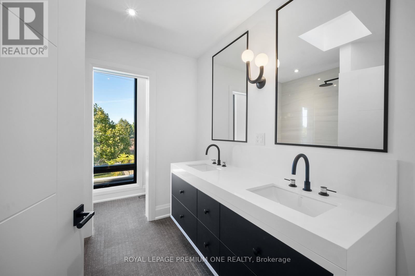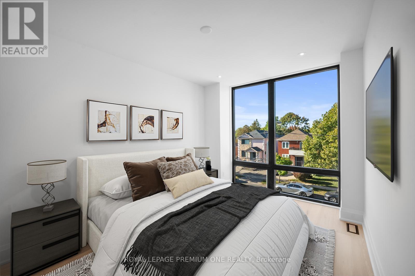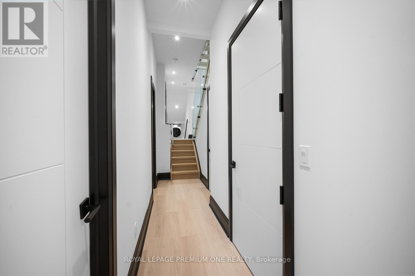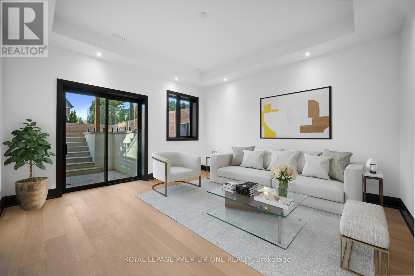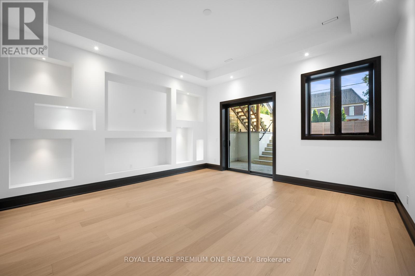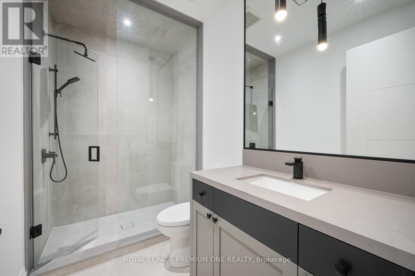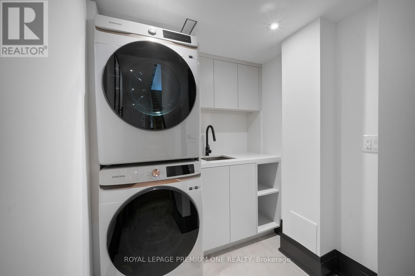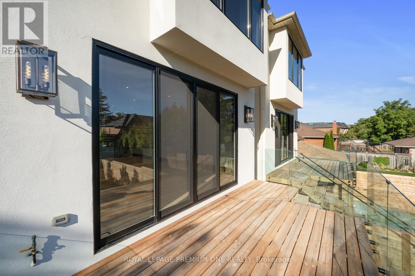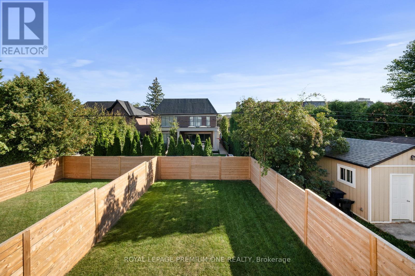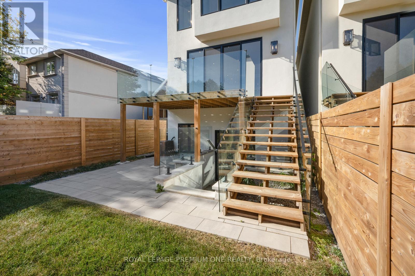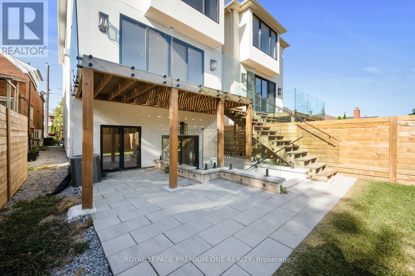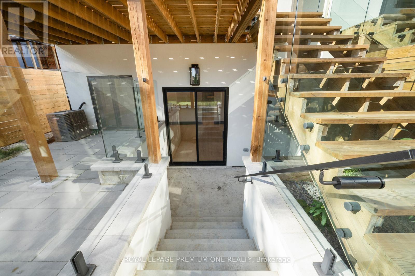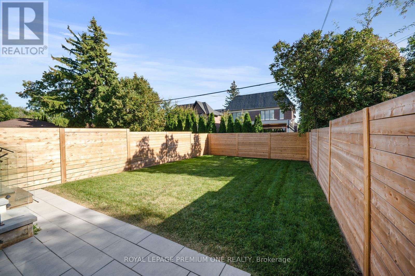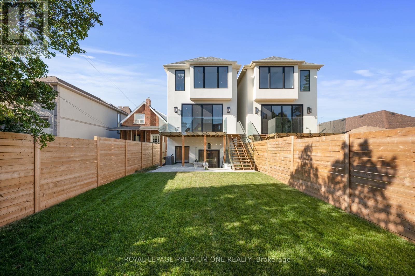683 Glencairn Avenue Toronto, Ontario M6B 1Z8
$2,699,000
Stunning Custom-Built Home with Modern Elegance. This newly constructed home offers a bright, open-concept main floor with a sleek kitchen, custom cabinetry, and top-tier appliances. The family room features a gas fireplace and opens to a spacious deck and backyard. Upstairs, the luxurious primary suite includes an ensuite bath, walk-in closet, and extra storage. Three additional bedrooms share a well-appointed full bathroom. The lower level with heated floors offers a large recreation room, a versatile nanny suite/office, and direct garage access. Located near Bathurst & Lawrence, close to top schools, shopping, and dining. A perfect blend of luxury and convenience! Designed by renowned architect Lorne Ros, this home combines timeless elegance with thoughtful craftsmanship. (id:61852)
Property Details
| MLS® Number | C12419151 |
| Property Type | Single Family |
| Neigbourhood | North York |
| Community Name | Englemount-Lawrence |
| Features | Sump Pump |
| ParkingSpaceTotal | 3 |
Building
| BathroomTotal | 4 |
| BedroomsAboveGround | 4 |
| BedroomsBelowGround | 1 |
| BedroomsTotal | 5 |
| Appliances | Cooktop, Dishwasher, Dryer, Oven, Washer, Refrigerator |
| BasementDevelopment | Finished |
| BasementFeatures | Walk Out |
| BasementType | N/a (finished) |
| ConstructionStyleAttachment | Detached |
| CoolingType | Central Air Conditioning |
| ExteriorFinish | Stucco, Wood |
| FireplacePresent | Yes |
| FlooringType | Hardwood |
| FoundationType | Unknown |
| HalfBathTotal | 1 |
| HeatingFuel | Natural Gas |
| HeatingType | Forced Air |
| StoriesTotal | 2 |
| SizeInterior | 2500 - 3000 Sqft |
| Type | House |
| UtilityWater | Municipal Water |
Parking
| Garage |
Land
| Acreage | No |
| Sewer | Sanitary Sewer |
| SizeDepth | 131 Ft ,8 In |
| SizeFrontage | 25 Ft |
| SizeIrregular | 25 X 131.7 Ft |
| SizeTotalText | 25 X 131.7 Ft |
Rooms
| Level | Type | Length | Width | Dimensions |
|---|---|---|---|---|
| Second Level | Primary Bedroom | 3.76 m | 4.36 m | 3.76 m x 4.36 m |
| Second Level | Bedroom 2 | 3.31 m | 3.38 m | 3.31 m x 3.38 m |
| Second Level | Bedroom 3 | 3.31 m | 2.83 m | 3.31 m x 2.83 m |
| Second Level | Bedroom 4 | 3.03 m | 4.34 m | 3.03 m x 4.34 m |
| Lower Level | Laundry Room | 1.96 m | 1.95 m | 1.96 m x 1.95 m |
| Lower Level | Bedroom | 2.91 m | 3.16 m | 2.91 m x 3.16 m |
| Lower Level | Recreational, Games Room | 5.2 m | 4.95 m | 5.2 m x 4.95 m |
| Main Level | Dining Room | 5.64 m | 6.12 m | 5.64 m x 6.12 m |
| Main Level | Kitchen | 5.64 m | 3.4 m | 5.64 m x 3.4 m |
| Main Level | Family Room | 5.64 m | 3.4 m | 5.64 m x 3.4 m |
Interested?
Contact us for more information
Dean Lagis
Salesperson
595 Cityview Blvd Unit 3
Vaughan, Ontario L4H 3M7

