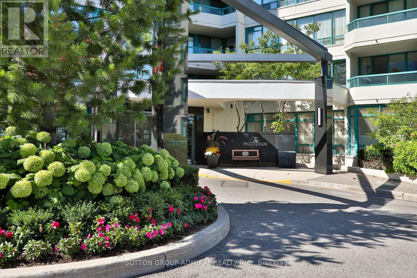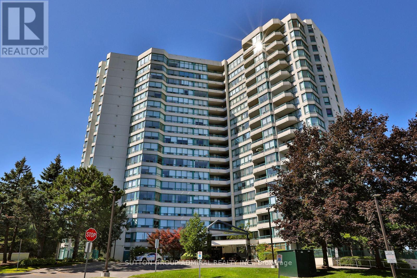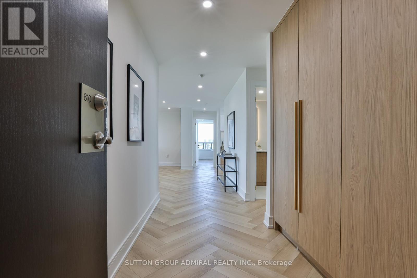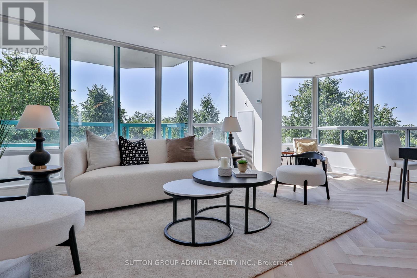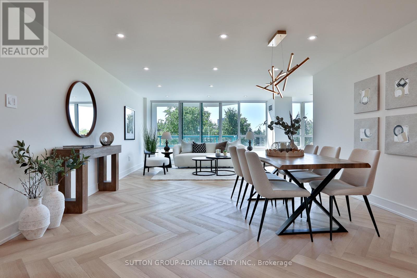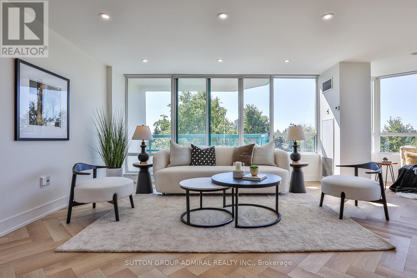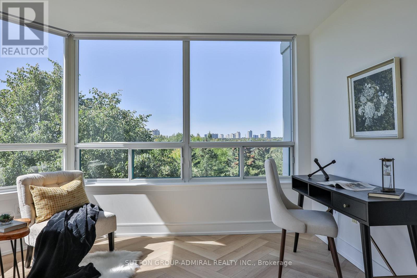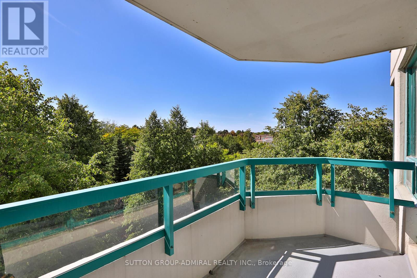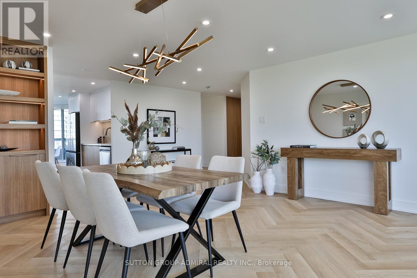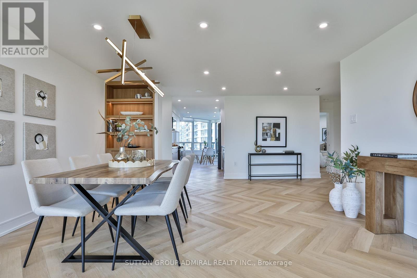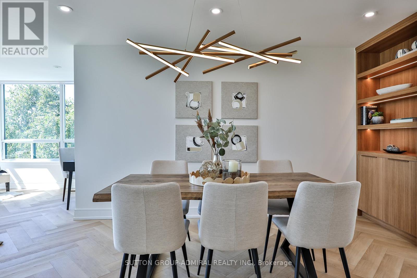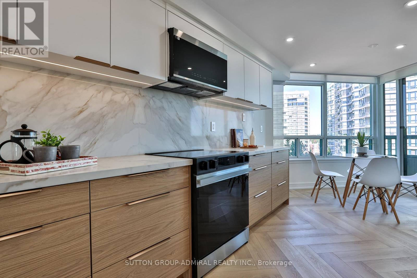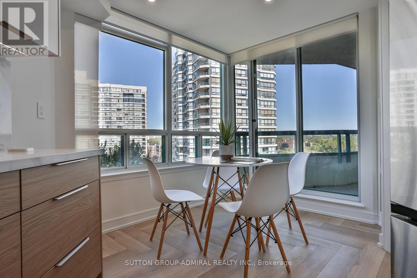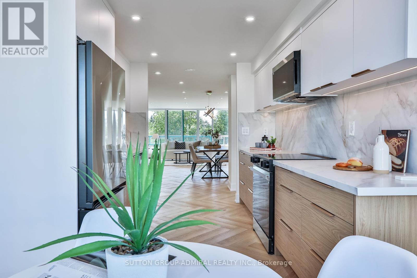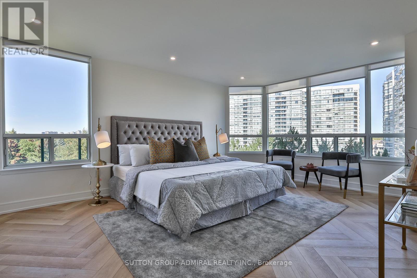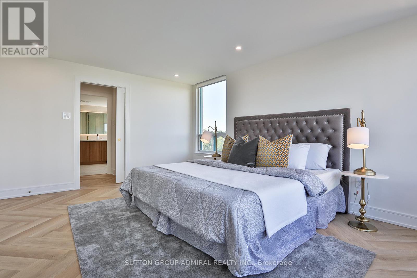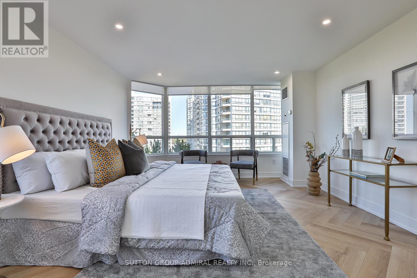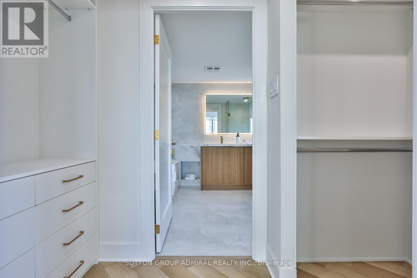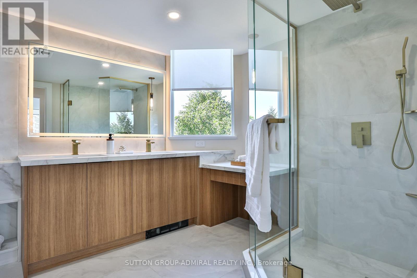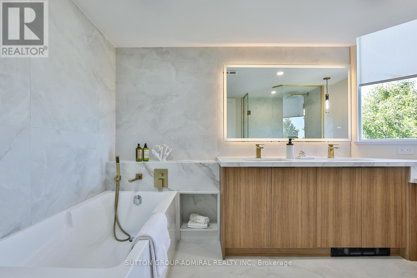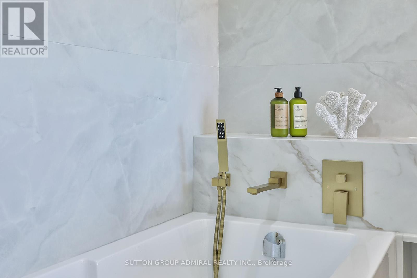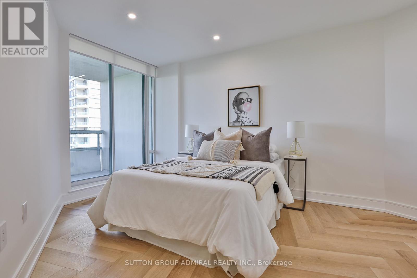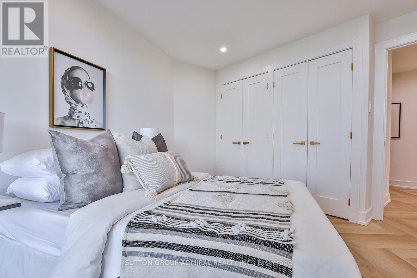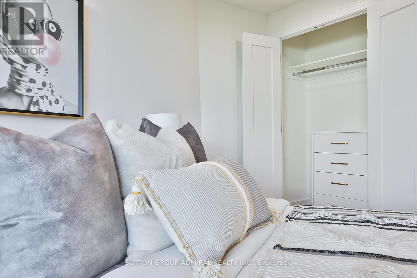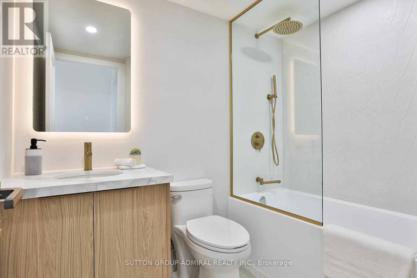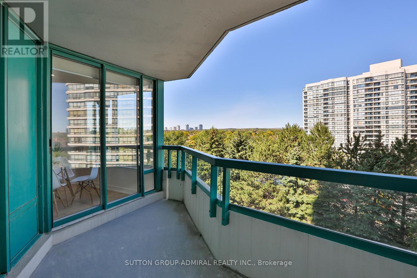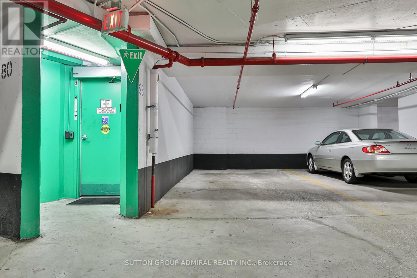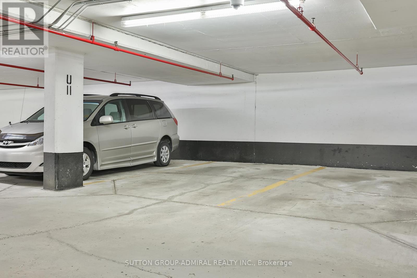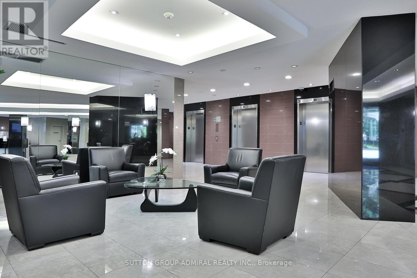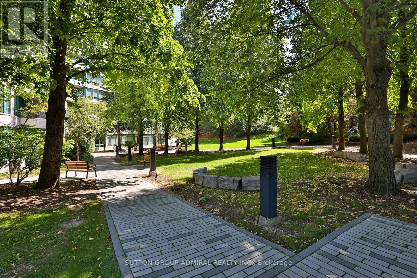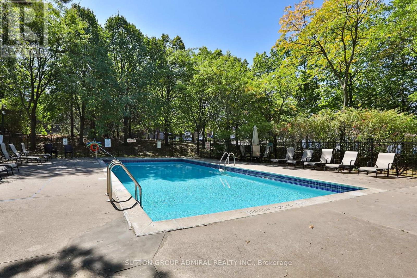610 - 7250 Yonge Street Vaughan, Ontario L4J 7X1
$990,000Maintenance, Heat, Electricity, Water, Cable TV, Common Area Maintenance, Insurance, Parking
$1,553.08 Monthly
Maintenance, Heat, Electricity, Water, Cable TV, Common Area Maintenance, Insurance, Parking
$1,553.08 MonthlyFeels like a bungalow over the treetops! One of the largest suites in the luxurious building. This totally remodelled 2+1 offers over 1500 sq. ft. of refined living with two parking spaces. Sun-filled with views in 3 directions (South, West & North), it features a spacious, functional layout, an eat-in kitchen, and two spacious balconies. The large primary suite boasts a five-piece ensuite and a large walk in closet, while the second bedroom also enjoys a balcony walk-out with close access to a 4-piece bath. Additional highlights include a generous foyer closet, a separate laundry area, and expansive windows that flood the space with natural light, motorized shades, all brand new SS appliances, a modern kitchen with quartz countertop, Herringbone flooring and pot lights throughout. Maintenance covers all utilities, high-speed internet & cable. Enjoy resort-style amenities: 24-hr concierge, party room, library, outdoor pool, tennis court, squash and gym. Just a few minutes walk to transit, restaurants, and schools a perfect blend of luxury and lifestyle! (id:61852)
Property Details
| MLS® Number | N12418817 |
| Property Type | Single Family |
| Community Name | Crestwood-Springfarm-Yorkhill |
| AmenitiesNearBy | Hospital, Place Of Worship |
| CommunityFeatures | Pet Restrictions |
| Features | Balcony, Carpet Free, In Suite Laundry |
| ParkingSpaceTotal | 2 |
| PoolType | Outdoor Pool |
| Structure | Tennis Court, Squash & Raquet Court |
| ViewType | View |
Building
| BathroomTotal | 2 |
| BedroomsAboveGround | 2 |
| BedroomsBelowGround | 1 |
| BedroomsTotal | 3 |
| Amenities | Security/concierge, Exercise Centre, Party Room |
| Appliances | Dishwasher, Dryer, Microwave, Hood Fan, Stove, Washer, Refrigerator |
| CoolingType | Central Air Conditioning |
| ExteriorFinish | Concrete |
| FlooringType | Vinyl |
| HeatingFuel | Natural Gas |
| HeatingType | Forced Air |
| SizeInterior | 1400 - 1599 Sqft |
| Type | Apartment |
Parking
| Underground | |
| Garage |
Land
| Acreage | No |
| LandAmenities | Hospital, Place Of Worship |
Rooms
| Level | Type | Length | Width | Dimensions |
|---|---|---|---|---|
| Flat | Living Room | 9 m | 4.42 m | 9 m x 4.42 m |
| Flat | Dining Room | 9 m | 4.42 m | 9 m x 4.42 m |
| Flat | Kitchen | 5.95 m | 2.8 m | 5.95 m x 2.8 m |
| Flat | Primary Bedroom | 5.18 m | 4.05 m | 5.18 m x 4.05 m |
| Flat | Bedroom | 4.17 m | 3.45 m | 4.17 m x 3.45 m |
| Flat | Den | 3.55 m | 2.2 m | 3.55 m x 2.2 m |
Interested?
Contact us for more information
Nafiseh Seyed Rezazadeh
Salesperson
1206 Centre Street
Thornhill, Ontario L4J 3M9
