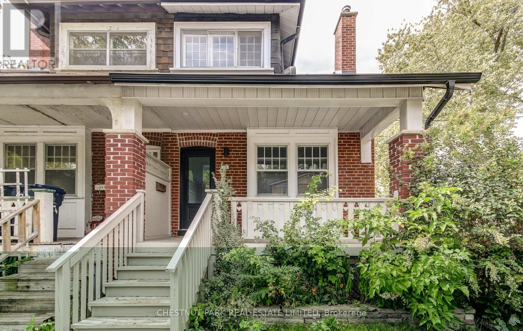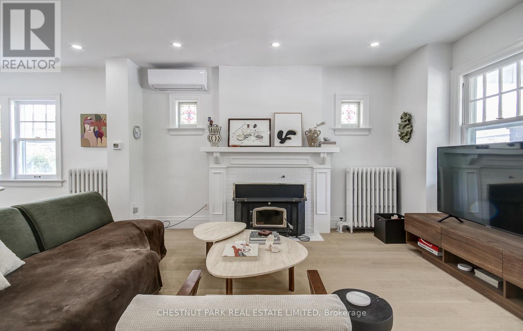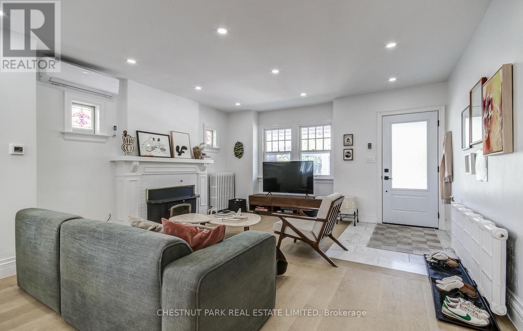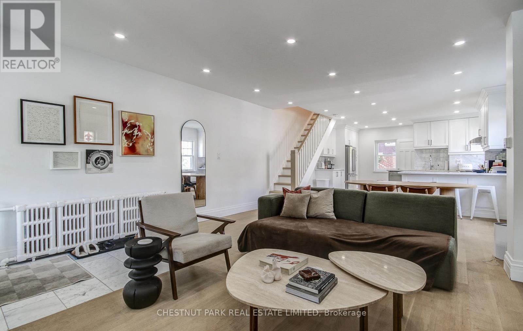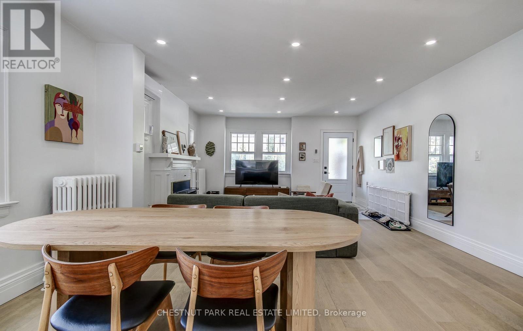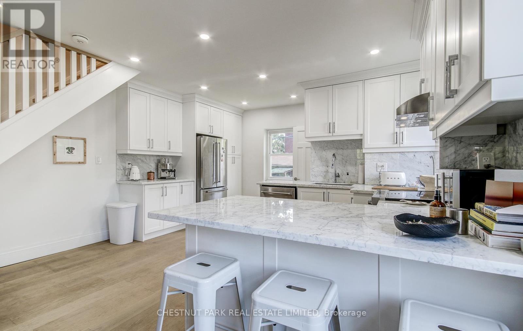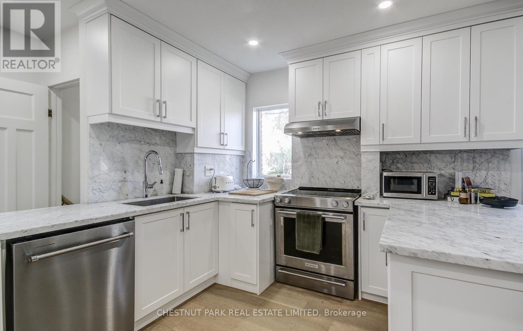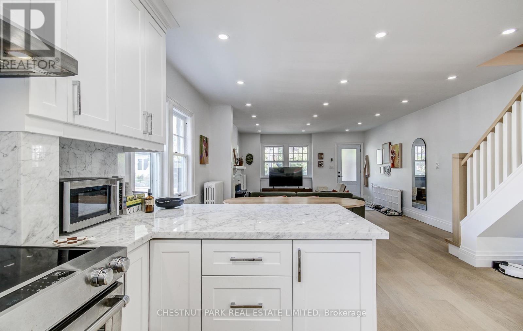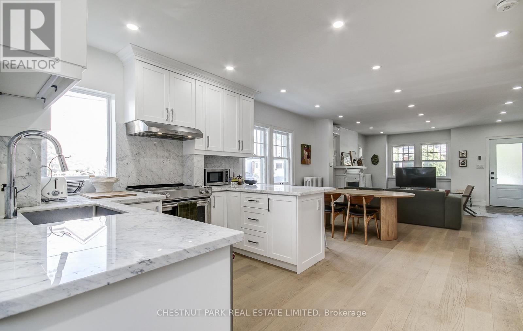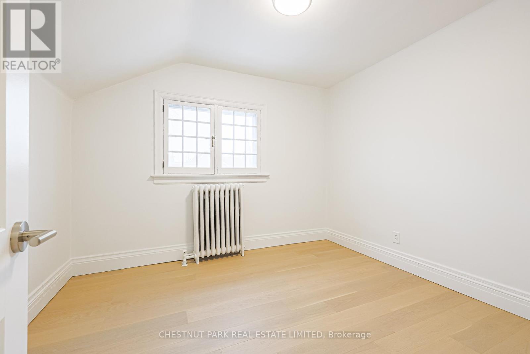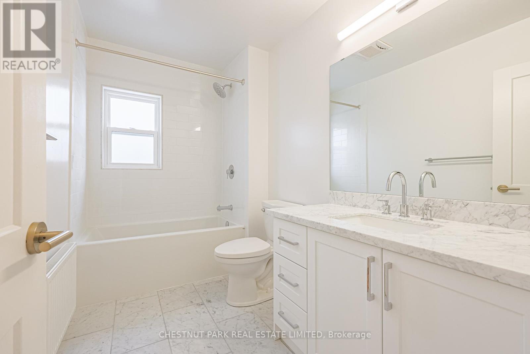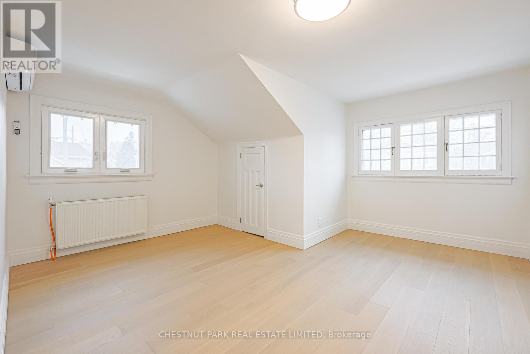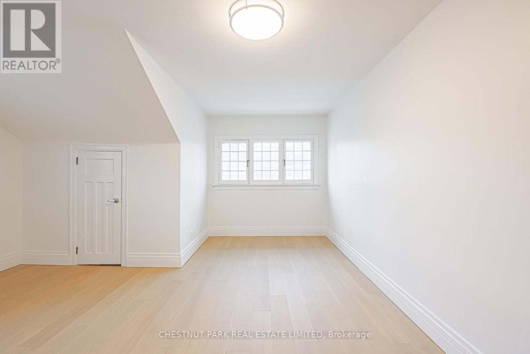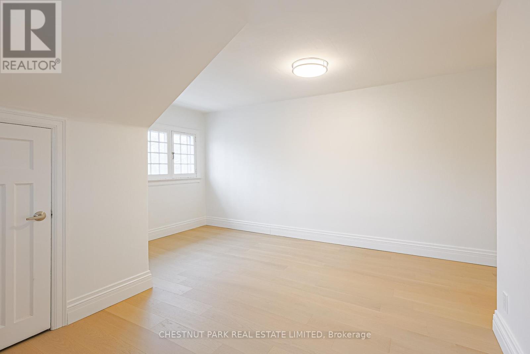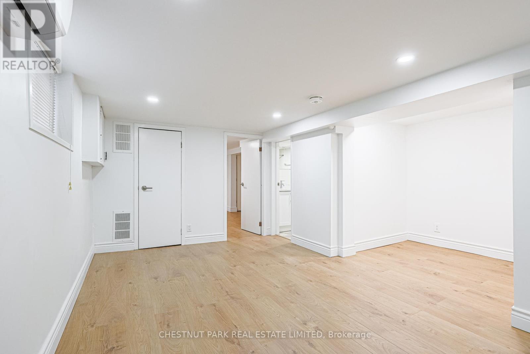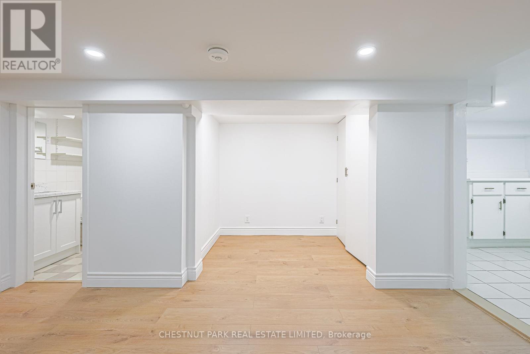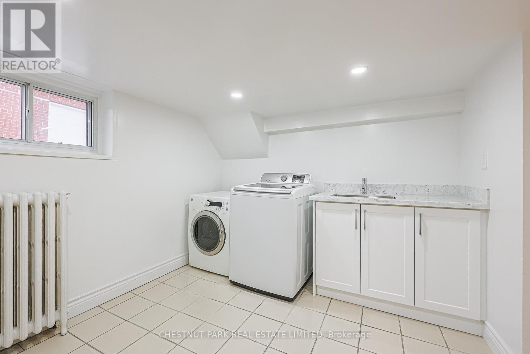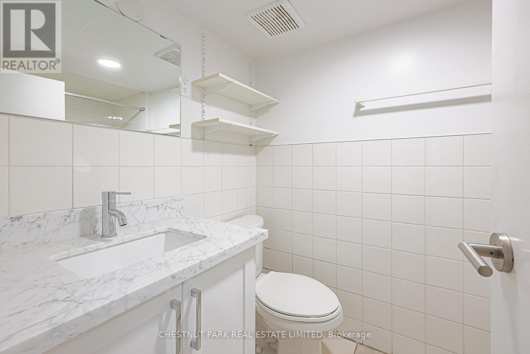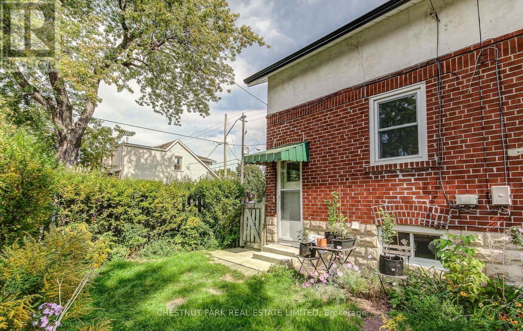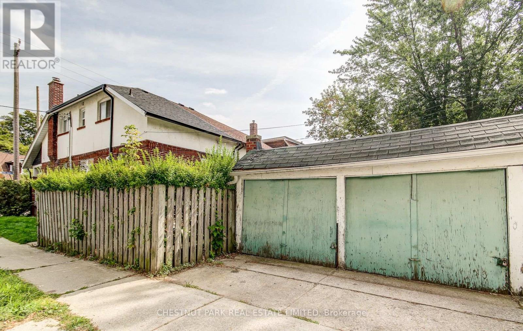136 Donlands Avenue Toronto, Ontario M4J 3P6
$4,100 Monthly
Fantastic opportunity to live in this beautifully renovated home! Open concept and spacious main floor with tons of natural light and white oak hardwood. Kitchen features KitchenAid appliances, Carrara marble, tons of storage, and breakfast bar. Upstairs are 2 bedrooms and a 4-piece bath. Lower level with large laundry room with built-in storage, 4-piece bath, recreation room. Private, fenced backyard, and garage with 1 parking spot. Steps to Donlands TTC, and Danforth shops, restaurants, parks, and schools. Use of 1 parking space within garage. (id:61852)
Property Details
| MLS® Number | E12418828 |
| Property Type | Single Family |
| Neigbourhood | East York |
| Community Name | Danforth Village-East York |
| Features | Carpet Free |
| ParkingSpaceTotal | 1 |
Building
| BathroomTotal | 2 |
| BedroomsAboveGround | 2 |
| BedroomsBelowGround | 1 |
| BedroomsTotal | 3 |
| Appliances | Dishwasher, Dryer, Stove, Washer, Refrigerator |
| BasementDevelopment | Finished |
| BasementFeatures | Separate Entrance |
| BasementType | N/a (finished) |
| ConstructionStyleAttachment | Semi-detached |
| CoolingType | Wall Unit |
| ExteriorFinish | Brick |
| FireplacePresent | Yes |
| FlooringType | Hardwood, Laminate, Tile |
| FoundationType | Concrete |
| HeatingFuel | Natural Gas |
| HeatingType | Radiant Heat |
| StoriesTotal | 2 |
| SizeInterior | 1100 - 1500 Sqft |
| Type | House |
| UtilityWater | Municipal Water |
Parking
| Detached Garage | |
| Garage |
Land
| Acreage | No |
| Sewer | Sanitary Sewer |
Rooms
| Level | Type | Length | Width | Dimensions |
|---|---|---|---|---|
| Second Level | Primary Bedroom | 5.33 m | 3.048 m | 5.33 m x 3.048 m |
| Second Level | Bedroom 2 | 3.048 m | 3.3 m | 3.048 m x 3.3 m |
| Lower Level | Recreational, Games Room | 4.16 m | 2.79 m | 4.16 m x 2.79 m |
| Lower Level | Bedroom 3 | 2.92 m | 1.9 m | 2.92 m x 1.9 m |
| Lower Level | Laundry Room | 2.79 m | 3.3 m | 2.79 m x 3.3 m |
| Main Level | Living Room | 5.33 m | 4.69 m | 5.33 m x 4.69 m |
| Main Level | Kitchen | 5.59 m | 4.69 m | 5.59 m x 4.69 m |
Interested?
Contact us for more information
Susan Froese-Mchardy
Salesperson
1300 Yonge St Ground Flr
Toronto, Ontario M4T 1X3
Don Mchardy
Broker
1300 Yonge St Ground Flr
Toronto, Ontario M4T 1X3
