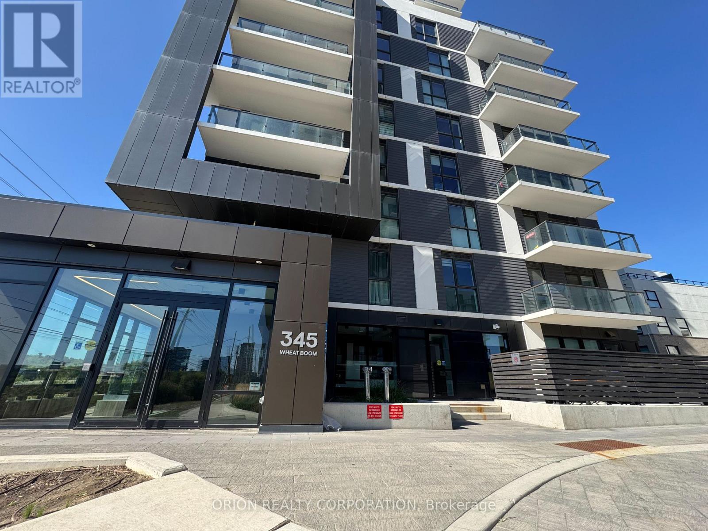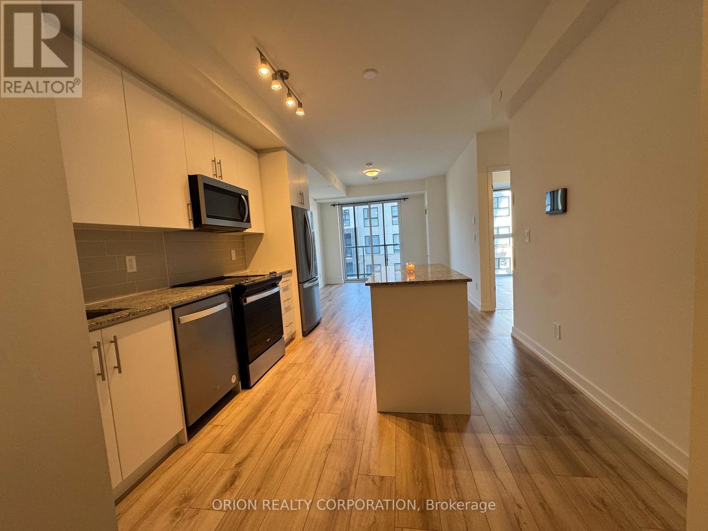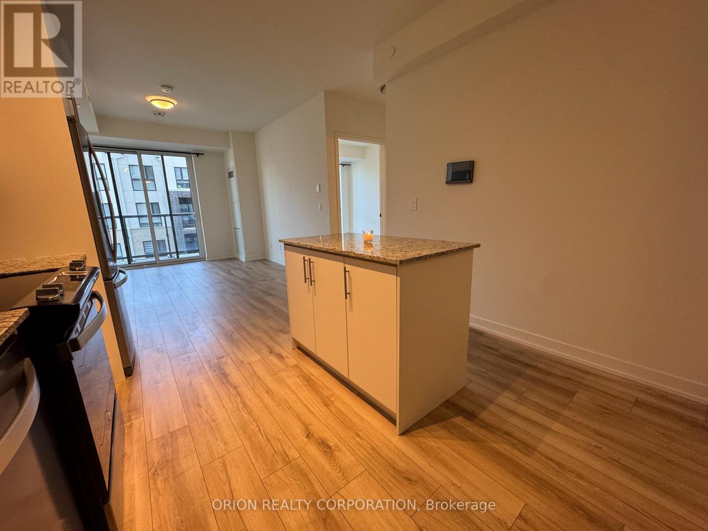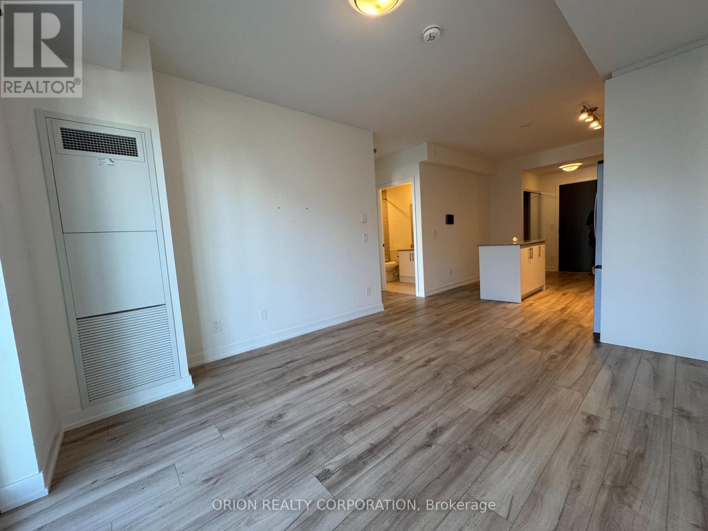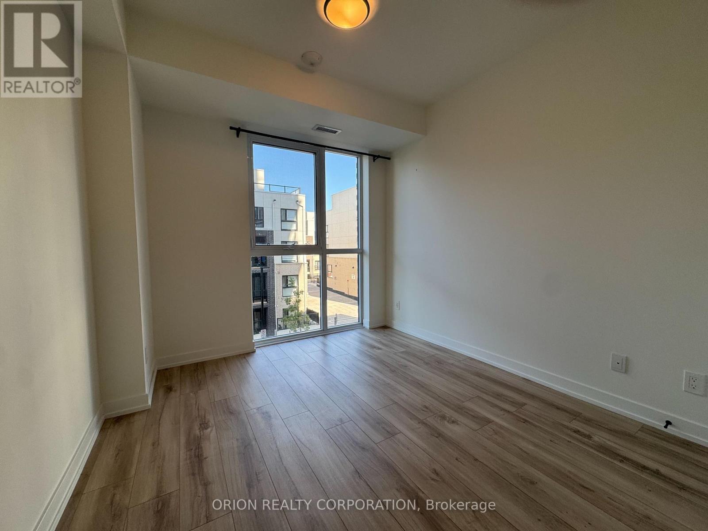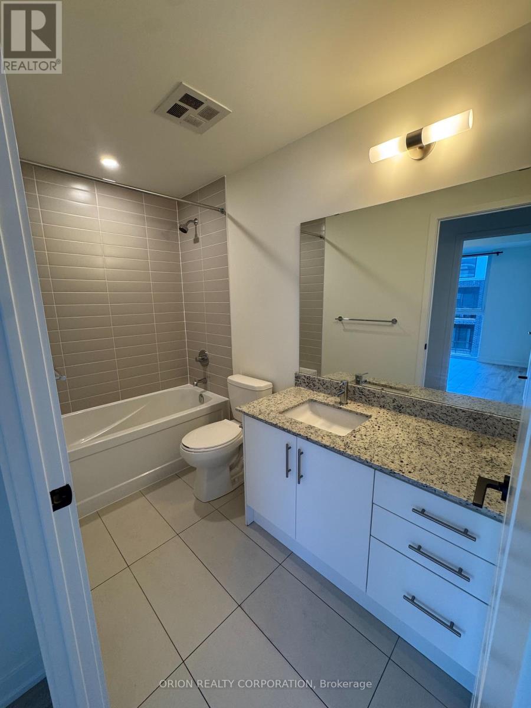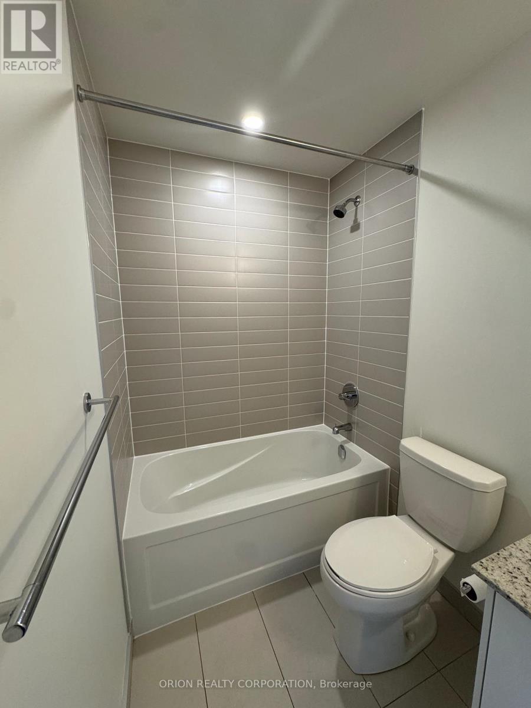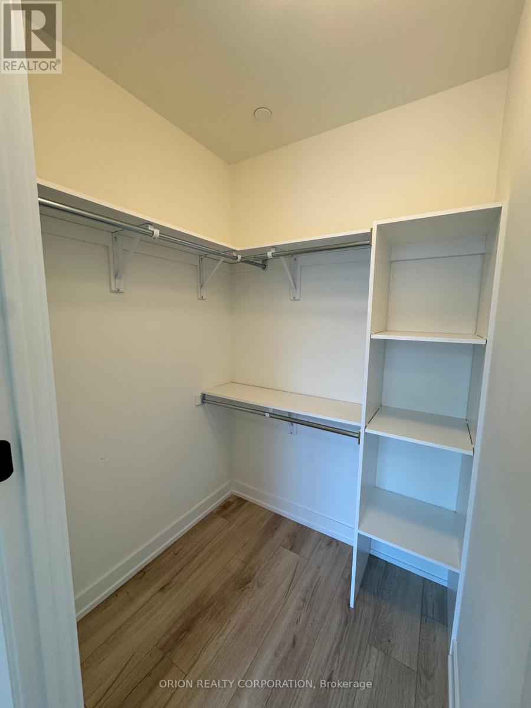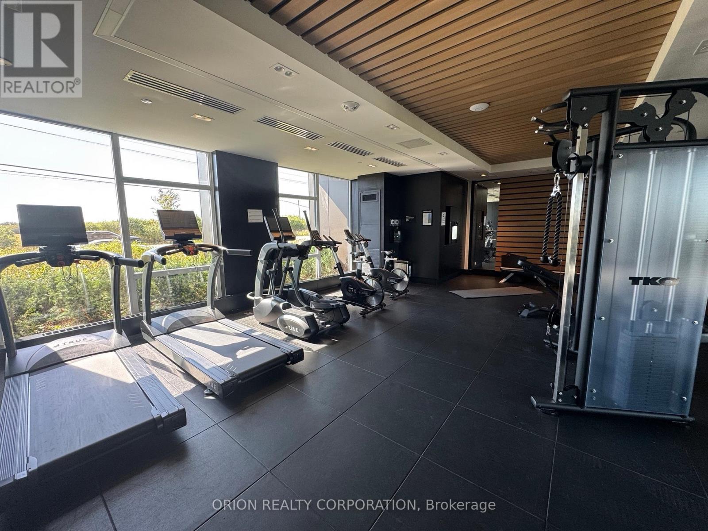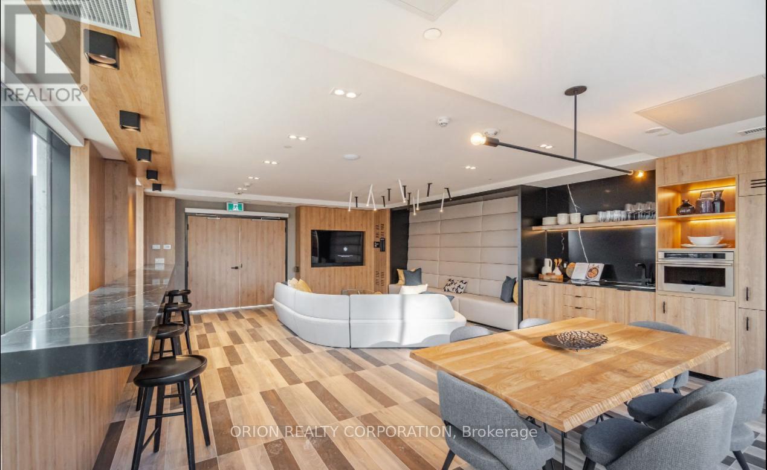314 - 345 Wheat Boom Drive Oakville, Ontario L6H 0R4
1 Bedroom
1 Bathroom
600 - 699 sqft
Central Air Conditioning
Forced Air
$2,350 Monthly
Welcome to the highly sought after community in Oakville Joshua Meadows. This bright modern1-bedroom suite offers a beautifully designed open concept layout with upgraded finished. Thekitchen offers sleek cabinetry, stainless steel appliances, quartz countertops, with an addedisland for convenience. The bedroom includes a generous closet with storage. Building Amenitiesinclude a fitness gym , party room, rooftop terrace, visitor parking. Close to shopping,restaurants, parks, public schools and major highways. NO PETS. (id:61852)
Property Details
| MLS® Number | W12418743 |
| Property Type | Single Family |
| Community Name | 1010 - JM Joshua Meadows |
| CommunityFeatures | Pets Not Allowed |
| Features | Balcony, In Suite Laundry |
| ParkingSpaceTotal | 1 |
Building
| BathroomTotal | 1 |
| BedroomsAboveGround | 1 |
| BedroomsTotal | 1 |
| Age | 0 To 5 Years |
| CoolingType | Central Air Conditioning |
| ExteriorFinish | Concrete |
| HeatingFuel | Natural Gas |
| HeatingType | Forced Air |
| SizeInterior | 600 - 699 Sqft |
| Type | Apartment |
Parking
| Underground | |
| Garage |
Land
| Acreage | No |
Rooms
| Level | Type | Length | Width | Dimensions |
|---|---|---|---|---|
| Main Level | Living Room | 7.37 m | 3.45 m | 7.37 m x 3.45 m |
| Main Level | Dining Room | 7.37 m | 3.45 m | 7.37 m x 3.45 m |
| Main Level | Primary Bedroom | 3.05 m | 3.05 m | 3.05 m x 3.05 m |
Interested?
Contact us for more information
Citira Anderson
Salesperson
Orion Realty Corporation
