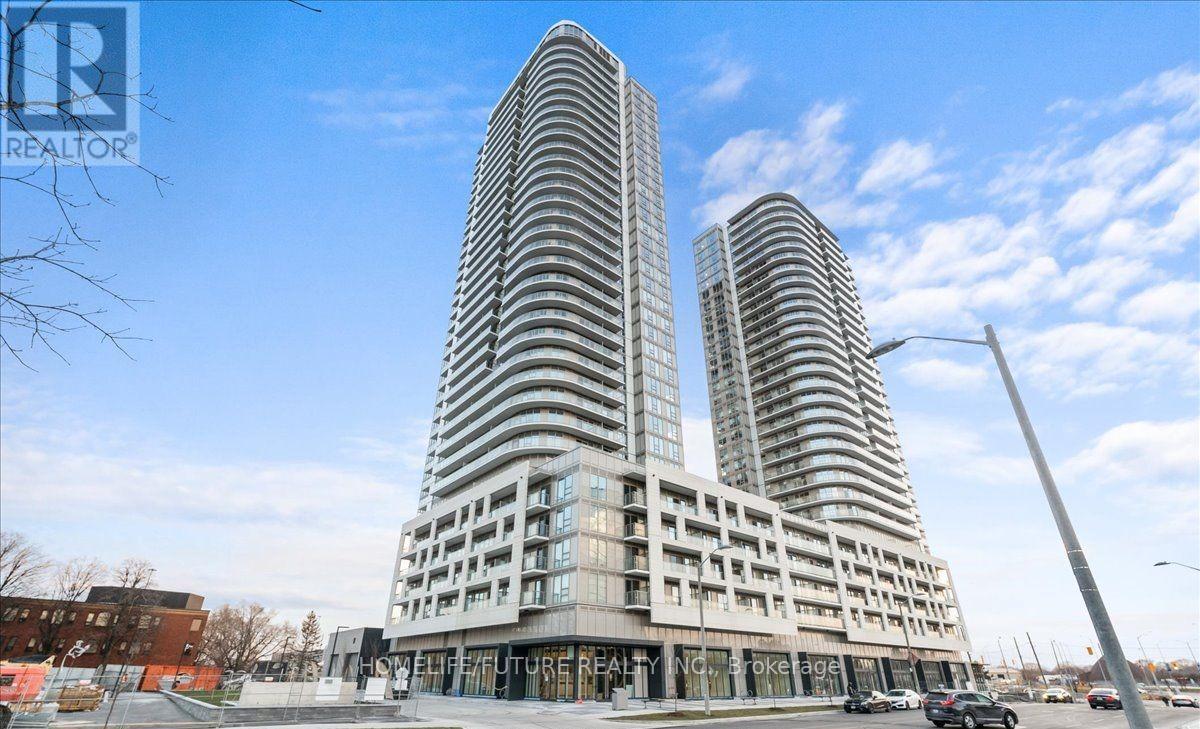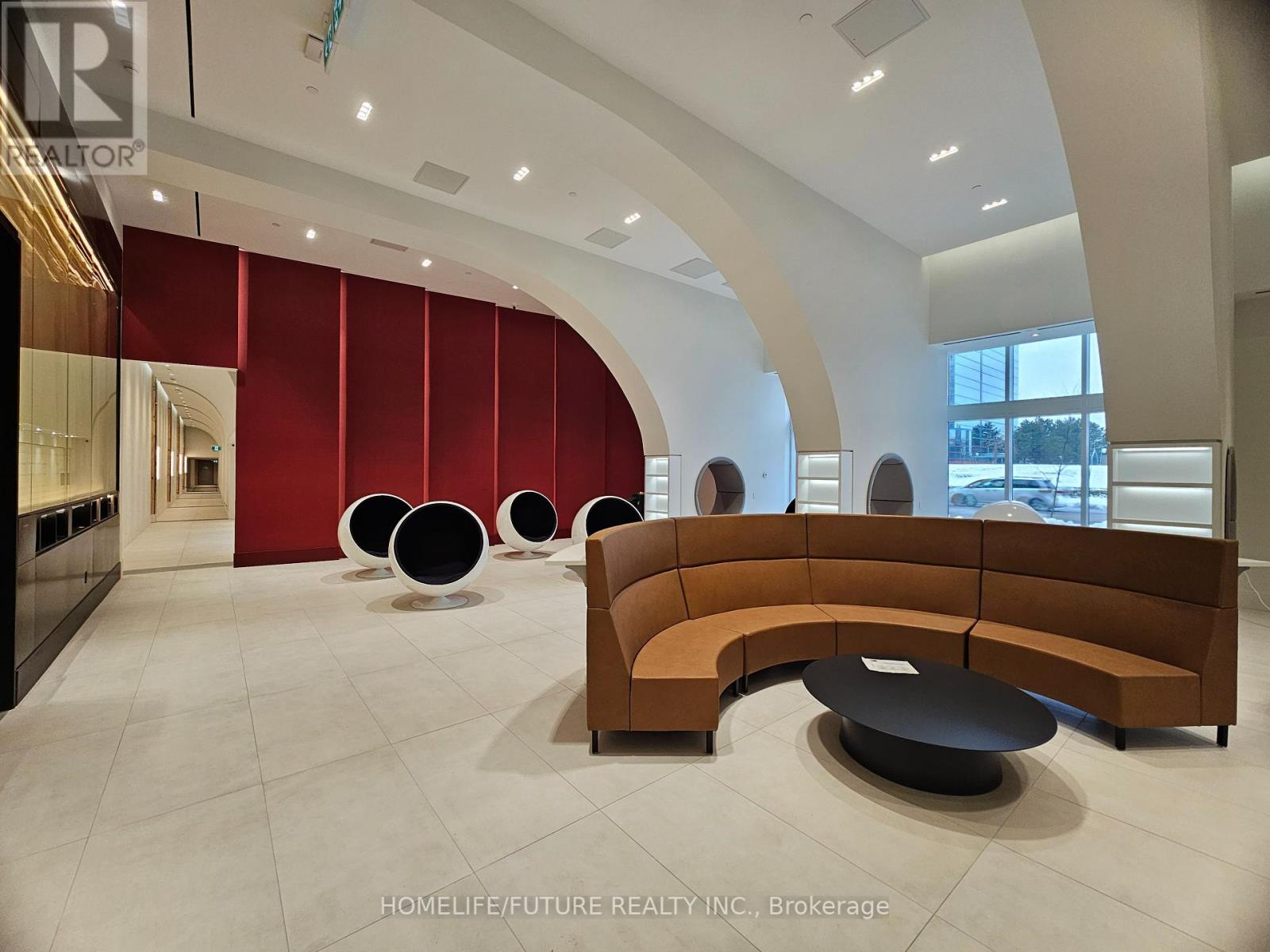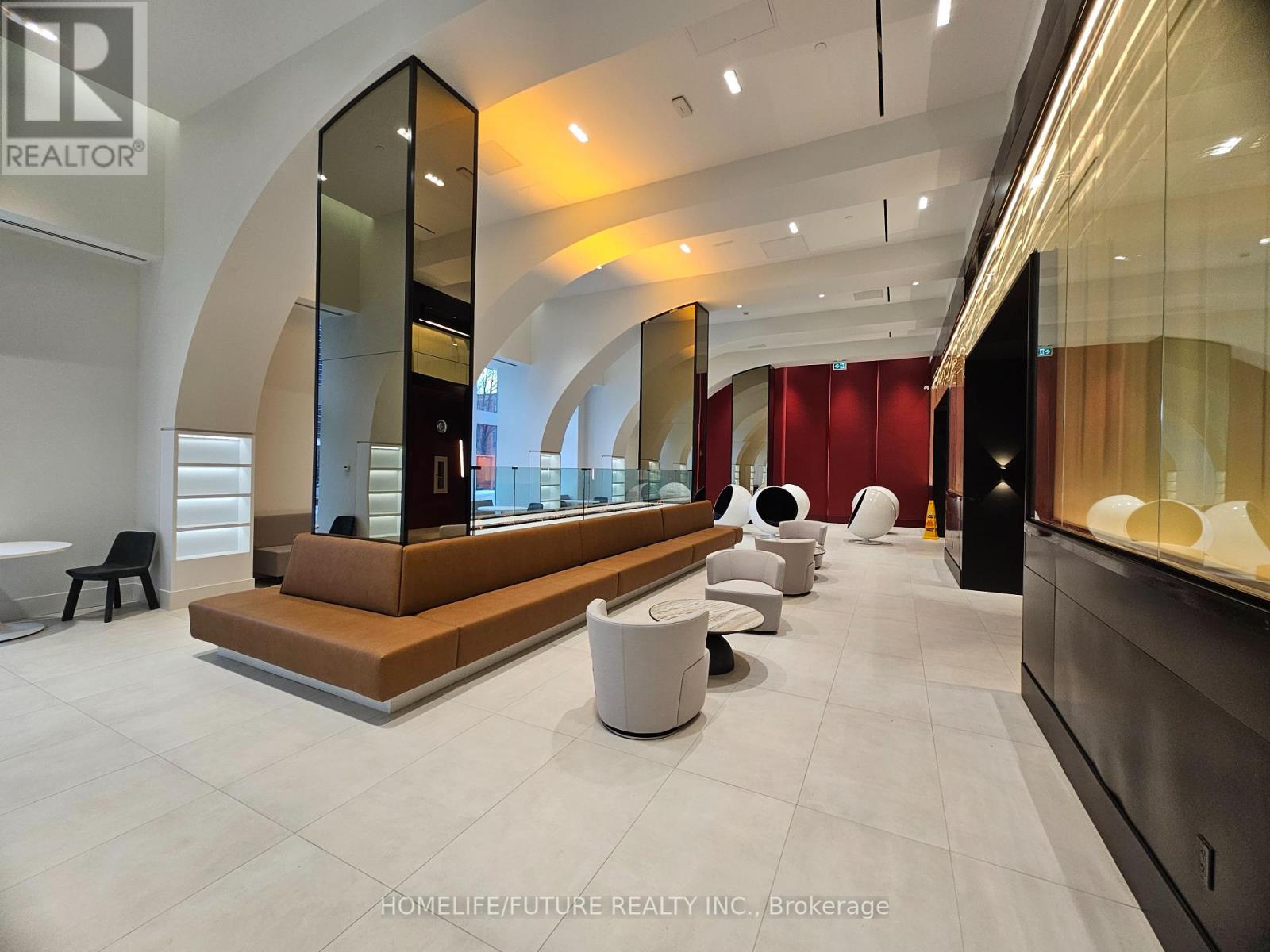908 - 2033 Kennedy Road Toronto, Ontario M1T 0B9
$2,950 Monthly
Welcome To Your New Home At This Stunning Spacious Two Bedroom + Den For Lease 790 Sqft Of Living Space. Large Balcony With Beautiful View, Where Luxurious Meets Convenience. Step Into Grand Lobby And Be Greeted By Our Attentive 24-Hour Concierge. Dive Into Fitness At The State The Art Gym, Complete With Separate Areas For Weights And Yoga. Find Your Zen In Modern Library. There's A Separate Kids' Playroom. Entertain In Style With Our Party Room And Expansive Outdoor Terrace Equipped With BBQs. Your Suite Boasts Sleek Finishes Like Laminate Flooring And Custom-Designed Kitchen Cabinetry With Quartz Countertops. Enjoy Peace Of Mind With Our 24-Hr Concierge Monitoring System. Steps To TTC, East Access To Hwy 401/4/4/DVP, Close To Agincourt Go Station, Nearby Supermarket, Plaza, Banks, And Parks. (id:61852)
Property Details
| MLS® Number | E12418904 |
| Property Type | Single Family |
| Neigbourhood | Scarborough |
| Community Name | Agincourt South-Malvern West |
| AmenitiesNearBy | Hospital, Park, Place Of Worship, Public Transit, Schools |
| CommunityFeatures | Pet Restrictions |
| Features | Elevator, Balcony, Carpet Free, In Suite Laundry |
| ParkingSpaceTotal | 1 |
Building
| BathroomTotal | 2 |
| BedroomsAboveGround | 2 |
| BedroomsBelowGround | 1 |
| BedroomsTotal | 3 |
| Age | 0 To 5 Years |
| Amenities | Visitor Parking, Storage - Locker |
| Appliances | Oven - Built-in, Cooktop, Dishwasher, Dryer, Oven, Hood Fan, Washer, Refrigerator |
| ArchitecturalStyle | Multi-level |
| CoolingType | Central Air Conditioning |
| ExteriorFinish | Concrete |
| FireProtection | Security Guard |
| FoundationType | Concrete |
| HeatingFuel | Natural Gas |
| HeatingType | Forced Air |
| SizeInterior | 700 - 799 Sqft |
| Type | Apartment |
Parking
| Underground | |
| No Garage |
Land
| Acreage | No |
| LandAmenities | Hospital, Park, Place Of Worship, Public Transit, Schools |
Interested?
Contact us for more information
Thava Chelliah
Salesperson
7 Eastvale Drive Unit 205
Markham, Ontario L3S 4N8




