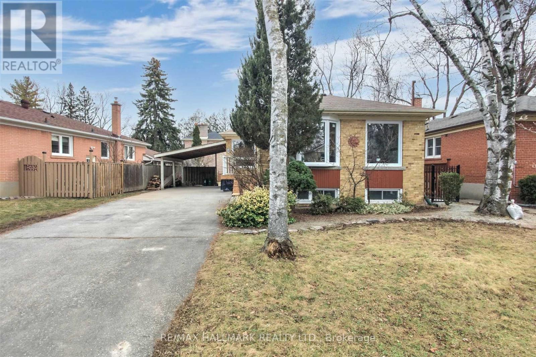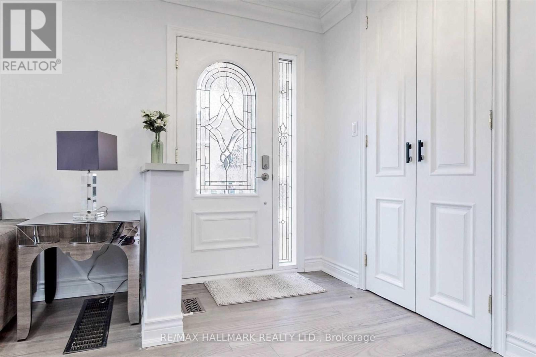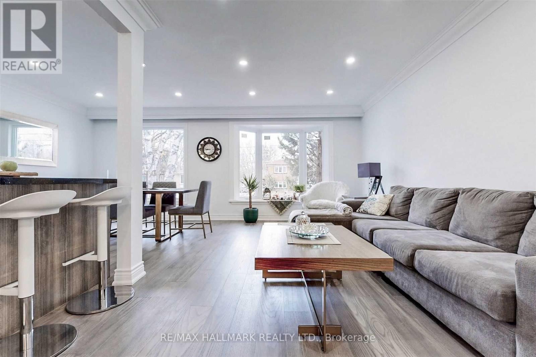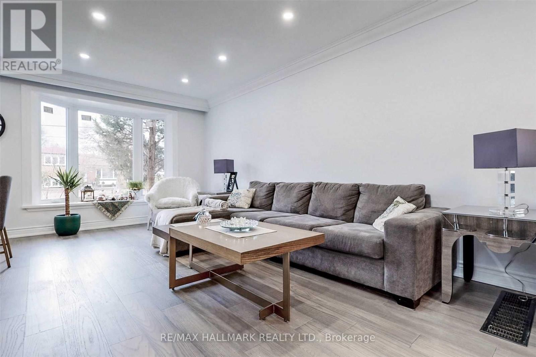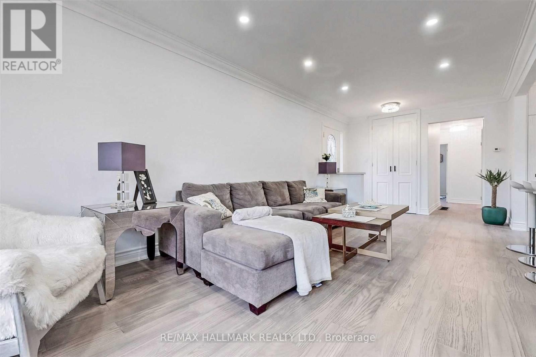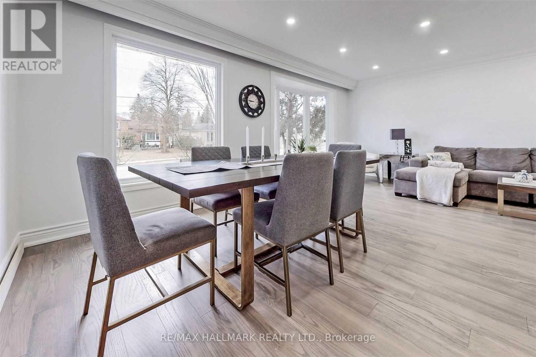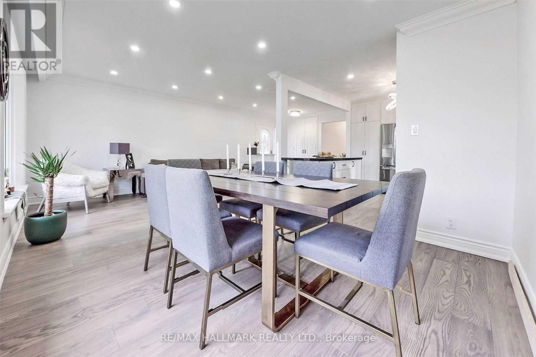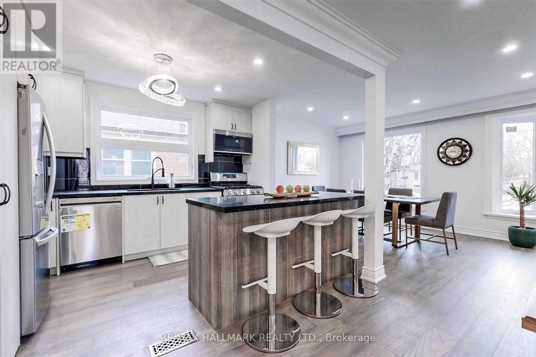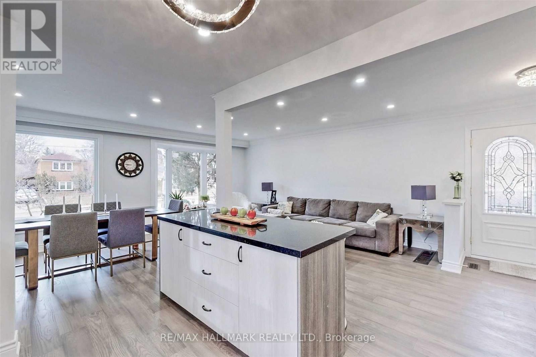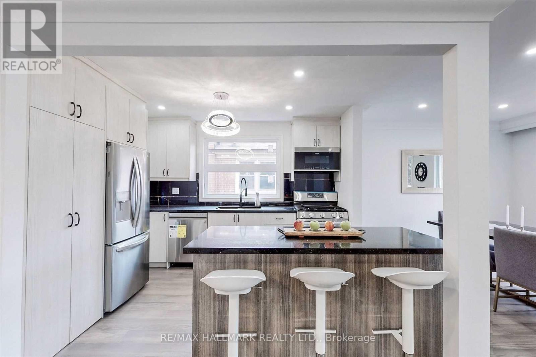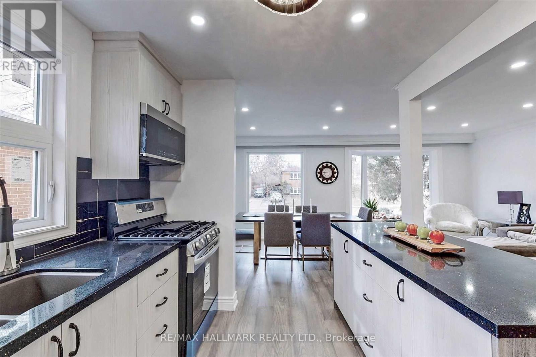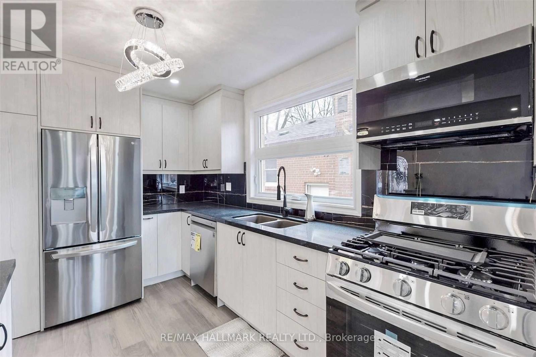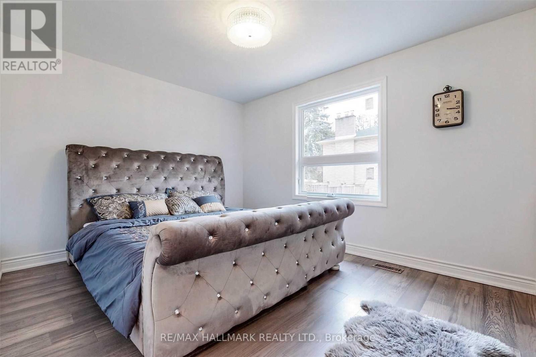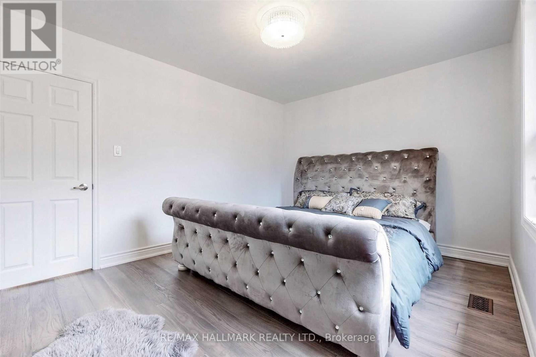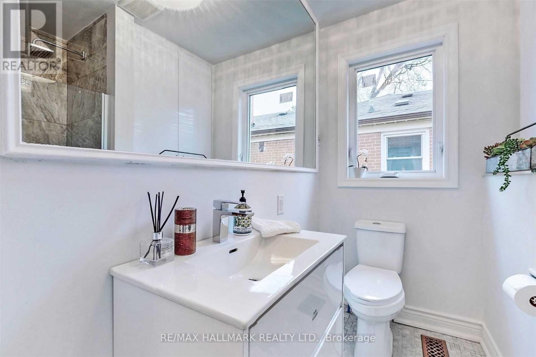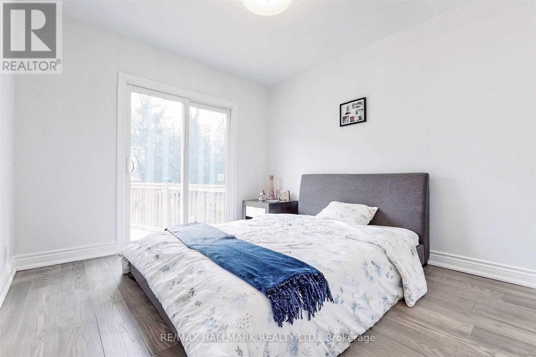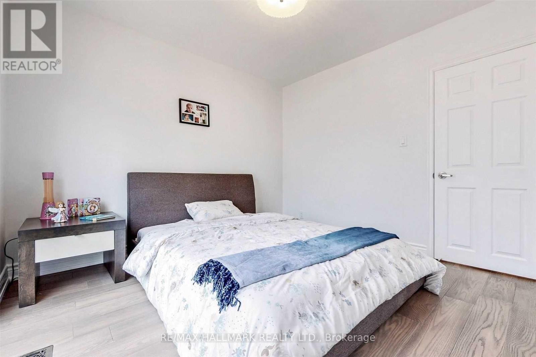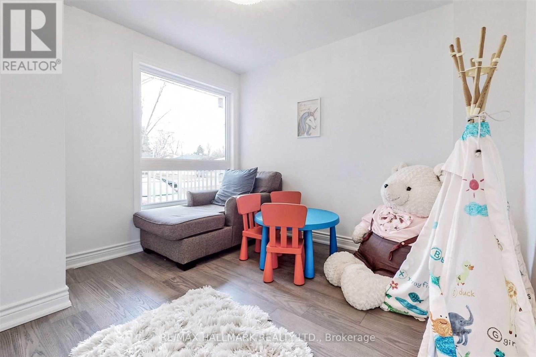214 Altamira Road Richmond Hill, Ontario L4C 4E1
$3,400 Monthly
Gorgeous and bright renovated bungalow (main floor only) located in the heart of the prestigious Mill Pond community. Just steps from Yonge Street, public transit, top-ranked schools, Mill Pond Park, Mackenzie Health Hospital, and a variety of local shops, this home is the perfect alternative to condo living for a family seeking space, privacy, and convenience. Offering 3 large bedrooms, 2 modern bathrooms, an open-concept living and dining area, and a stylish kitchen with a spacious island and stainless steel appliances, it's designed for both comfort and functionality. The home also features exclusive ensuite laundry for added convenience. Enjoy a south-facing, sun-soaked private backyard, perfect for relaxing or entertaining. Move-in ready and perfectly situated, this home combines lifestyle and location in one of Richmond Hill's most sought-after neighborhoods. (id:61852)
Property Details
| MLS® Number | N12418925 |
| Property Type | Single Family |
| Community Name | Mill Pond |
| AmenitiesNearBy | Park, Public Transit, Schools |
| Features | Carpet Free |
| ParkingSpaceTotal | 1 |
| Structure | Deck |
Building
| BathroomTotal | 2 |
| BedroomsAboveGround | 3 |
| BedroomsTotal | 3 |
| Appliances | Dishwasher, Dryer, Microwave, Stove, Washer, Refrigerator |
| ArchitecturalStyle | Bungalow |
| ConstructionStyleAttachment | Detached |
| CoolingType | Central Air Conditioning |
| ExteriorFinish | Brick |
| FireplacePresent | Yes |
| FlooringType | Hardwood |
| FoundationType | Block |
| HalfBathTotal | 1 |
| HeatingFuel | Natural Gas |
| HeatingType | Forced Air |
| StoriesTotal | 1 |
| SizeInterior | 1100 - 1500 Sqft |
| Type | House |
| UtilityWater | Municipal Water |
Parking
| Carport | |
| Garage |
Land
| Acreage | No |
| FenceType | Fenced Yard |
| LandAmenities | Park, Public Transit, Schools |
| Sewer | Sanitary Sewer |
| SizeDepth | 126 Ft |
| SizeFrontage | 55 Ft |
| SizeIrregular | 55 X 126 Ft |
| SizeTotalText | 55 X 126 Ft |
| SurfaceWater | Lake/pond |
Rooms
| Level | Type | Length | Width | Dimensions |
|---|---|---|---|---|
| Main Level | Living Room | 5.18 m | 3.2 m | 5.18 m x 3.2 m |
| Main Level | Dining Room | 3.2 m | 2.93 m | 3.2 m x 2.93 m |
| Main Level | Kitchen | 3.72 m | 2.74 m | 3.72 m x 2.74 m |
| Main Level | Primary Bedroom | 3.29 m | 4.08 m | 3.29 m x 4.08 m |
| Main Level | Bedroom 2 | 3.08 m | 3.32 m | 3.08 m x 3.32 m |
| Main Level | Bedroom 3 | 3.08 m | 3.02 m | 3.08 m x 3.02 m |
https://www.realtor.ca/real-estate/28895872/214-altamira-road-richmond-hill-mill-pond-mill-pond
Interested?
Contact us for more information
Mehran Malekzadeh
Broker
9555 Yonge Street #201
Richmond Hill, Ontario L4C 9M5
