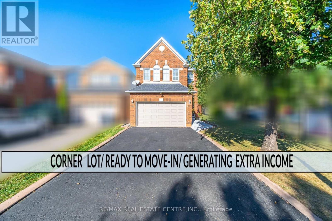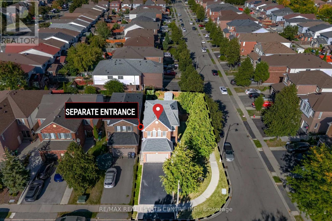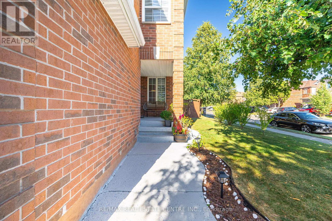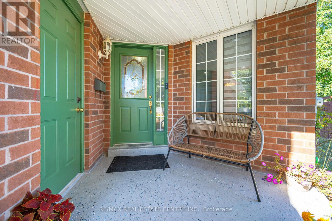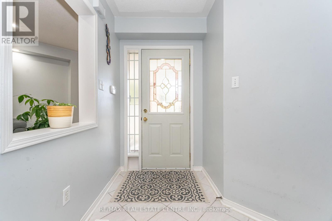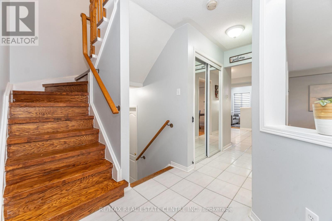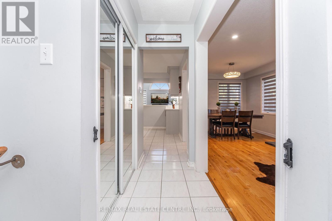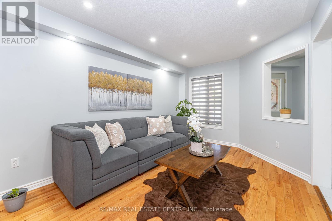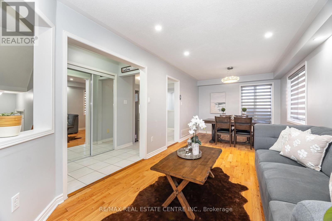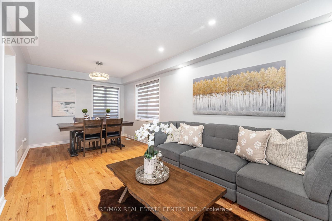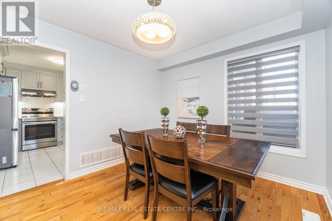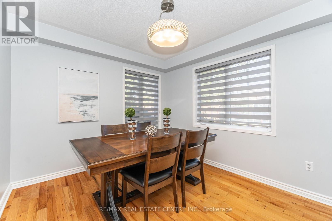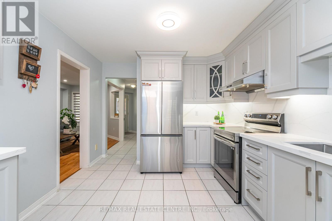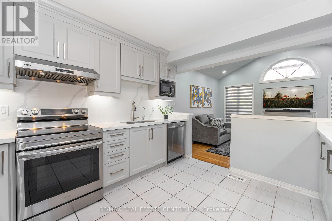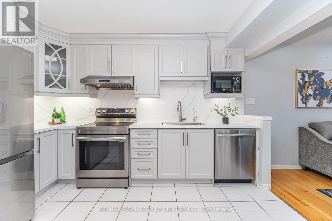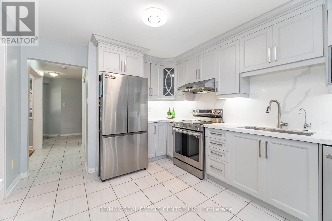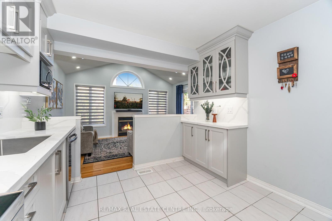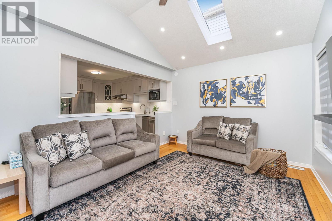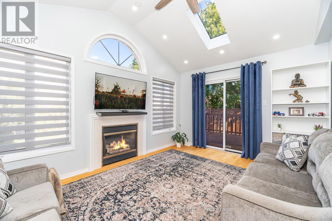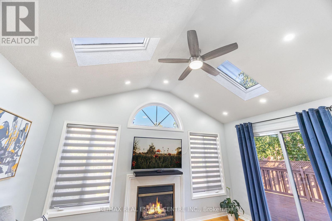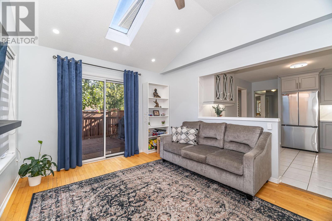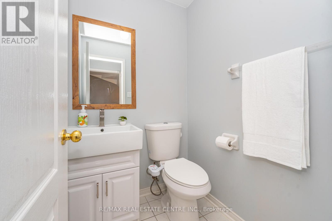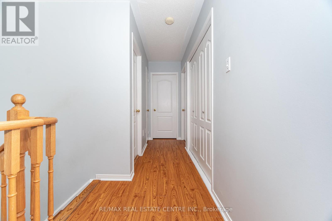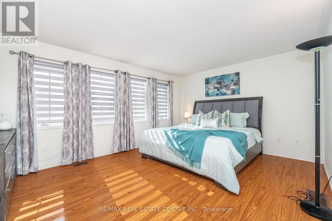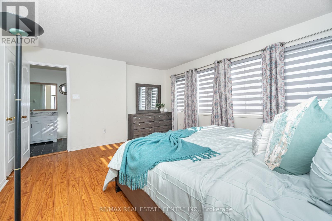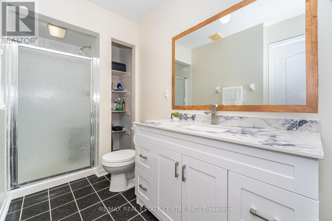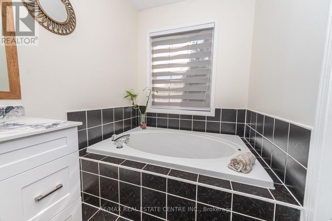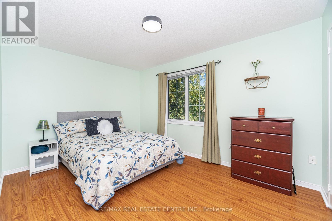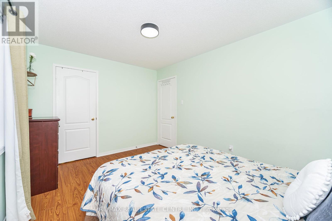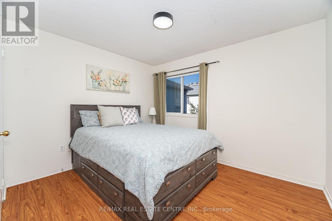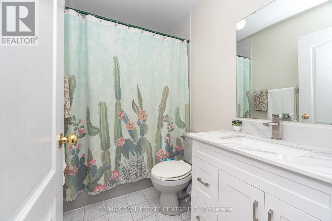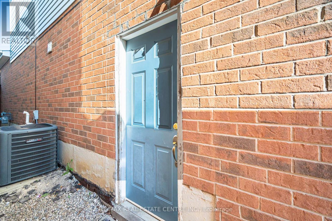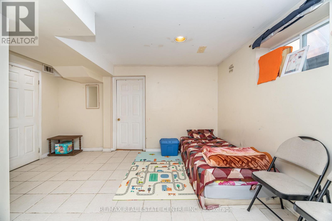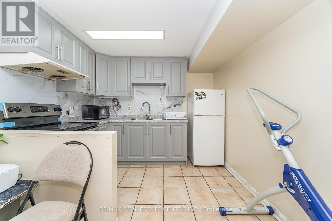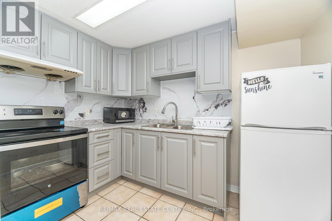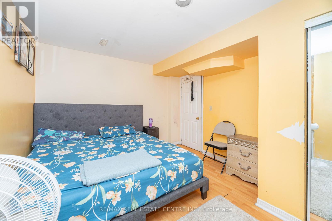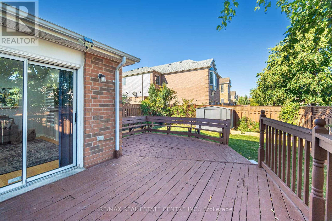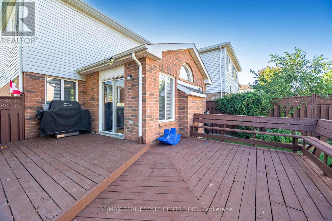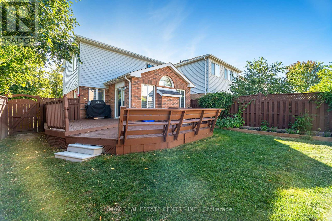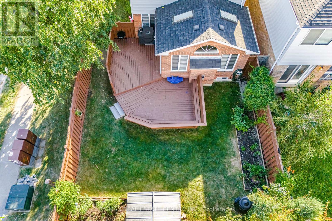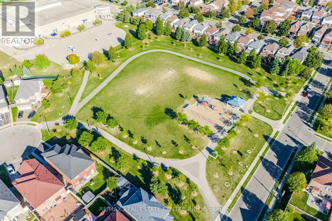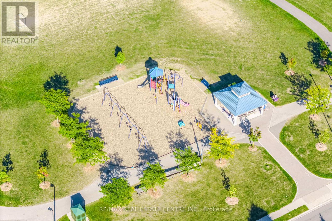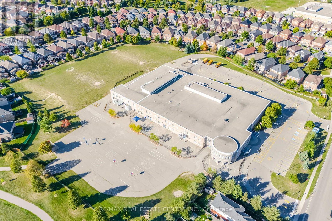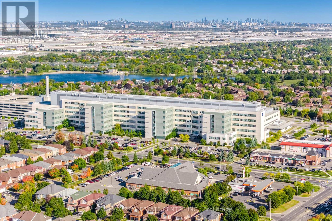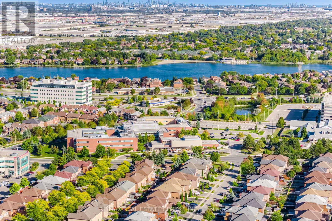4 Bedroom
4 Bathroom
2000 - 2500 sqft
Fireplace
Central Air Conditioning
Forced Air
$969,900
Welcome to 16 Feathertop Lane, Brampton a beautifully upgraded corner-lot home perfect for first-time buyers or those looking to move up, with the bonus of generating extra income, Sky lights to see the stars in the night time, Lot of sun light in the house, Two separate laundry's, Wooden back yard deck to enjoy the summer, This super clean property features a new kitchen with quartz countertops, stainless steel appliances, and modern bathroom vanities. The fully finished basement includes a second kitchen. Conveniently located near Brampton Civic Hospital, restaurants, plazas, and transit, this home offers both comfort and convenience, Ready to move-in condition, and Don't miss this amazing opportunity! (id:61852)
Property Details
|
MLS® Number
|
W12418891 |
|
Property Type
|
Single Family |
|
Community Name
|
Sandringham-Wellington |
|
EquipmentType
|
Water Heater |
|
ParkingSpaceTotal
|
4 |
|
RentalEquipmentType
|
Water Heater |
Building
|
BathroomTotal
|
4 |
|
BedroomsAboveGround
|
3 |
|
BedroomsBelowGround
|
1 |
|
BedroomsTotal
|
4 |
|
Age
|
16 To 30 Years |
|
Amenities
|
Fireplace(s) |
|
Appliances
|
Garage Door Opener Remote(s), Garage Door Opener |
|
BasementDevelopment
|
Finished |
|
BasementFeatures
|
Separate Entrance |
|
BasementType
|
N/a (finished) |
|
ConstructionStyleAttachment
|
Detached |
|
CoolingType
|
Central Air Conditioning |
|
ExteriorFinish
|
Brick, Vinyl Siding |
|
FireplacePresent
|
Yes |
|
FlooringType
|
Hardwood, Ceramic, Laminate |
|
FoundationType
|
Concrete |
|
HalfBathTotal
|
1 |
|
HeatingFuel
|
Natural Gas |
|
HeatingType
|
Forced Air |
|
StoriesTotal
|
2 |
|
SizeInterior
|
2000 - 2500 Sqft |
|
Type
|
House |
|
UtilityWater
|
Municipal Water |
Parking
Land
|
Acreage
|
No |
|
Sewer
|
Sanitary Sewer |
|
SizeDepth
|
109 Ft ,6 In |
|
SizeFrontage
|
42 Ft ,7 In |
|
SizeIrregular
|
42.6 X 109.5 Ft |
|
SizeTotalText
|
42.6 X 109.5 Ft |
|
ZoningDescription
|
R1d |
Rooms
| Level |
Type |
Length |
Width |
Dimensions |
|
Second Level |
Primary Bedroom |
4.65 m |
3.81 m |
4.65 m x 3.81 m |
|
Second Level |
Bedroom 2 |
3.43 m |
3.03 m |
3.43 m x 3.03 m |
|
Second Level |
Bedroom 3 |
4.09 m |
3.03 m |
4.09 m x 3.03 m |
|
Basement |
Bedroom |
|
|
Measurements not available |
|
Basement |
Living Room |
|
|
Measurements not available |
|
Main Level |
Living Room |
6.91 m |
2.99 m |
6.91 m x 2.99 m |
|
Main Level |
Dining Room |
6.91 m |
2.99 m |
6.91 m x 2.99 m |
|
Main Level |
Family Room |
4.57 m |
3.33 m |
4.57 m x 3.33 m |
|
Main Level |
Kitchen |
3.56 m |
3.17 m |
3.56 m x 3.17 m |
https://www.realtor.ca/real-estate/28895981/16-feathertop-lane-brampton-sandringham-wellington-sandringham-wellington
