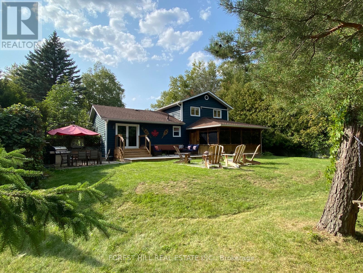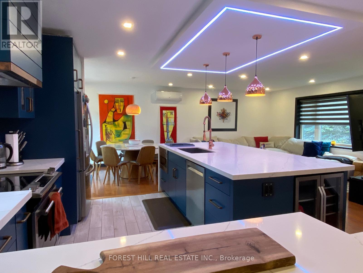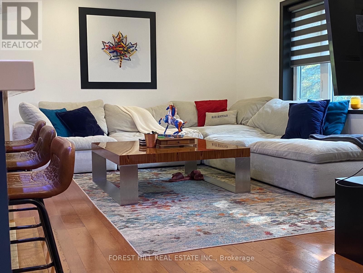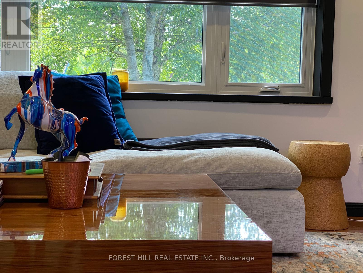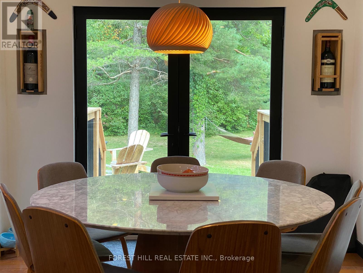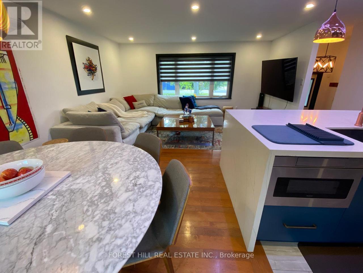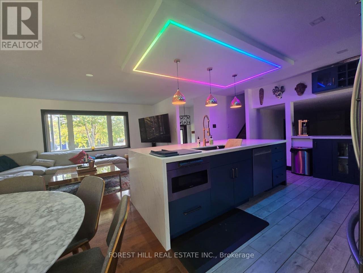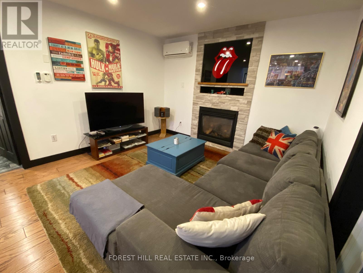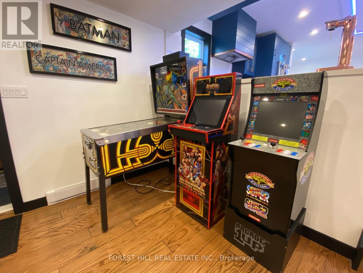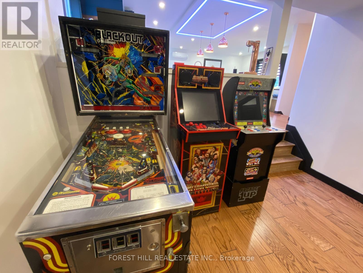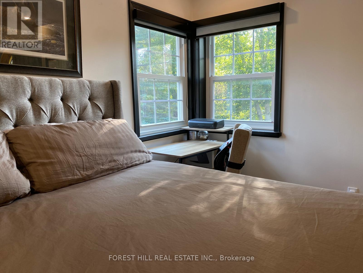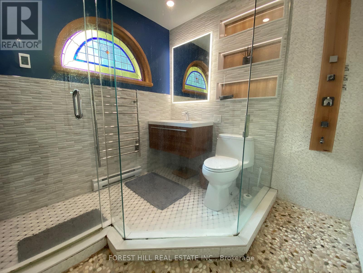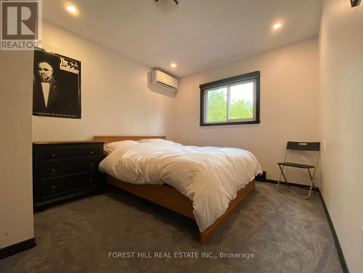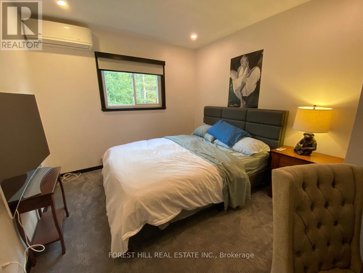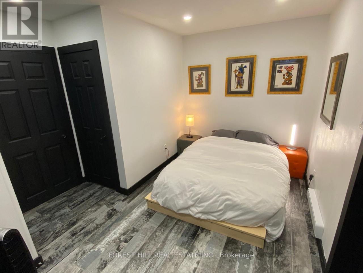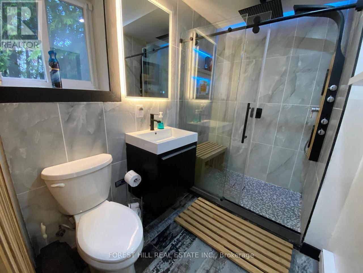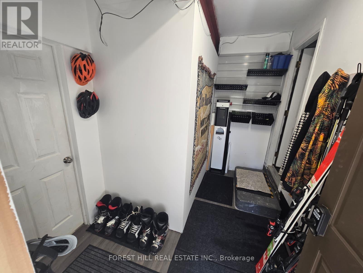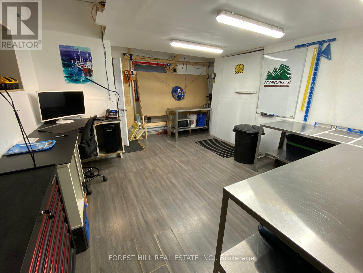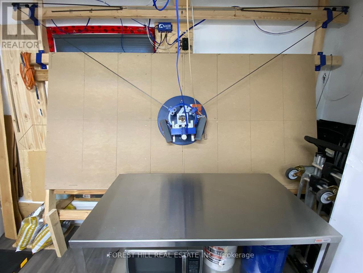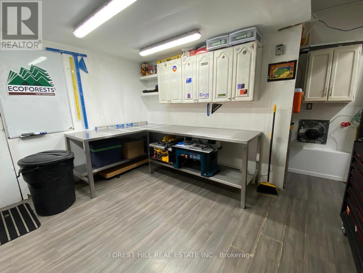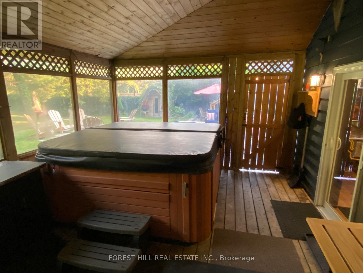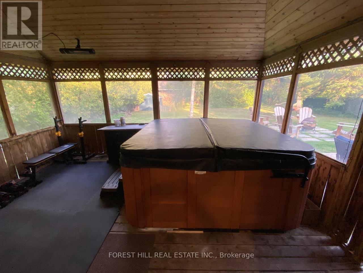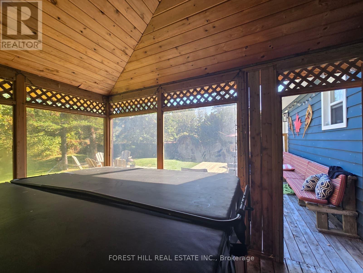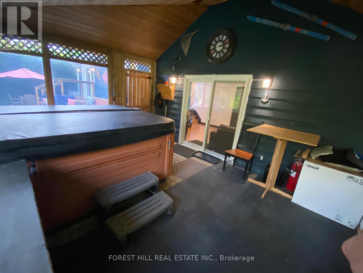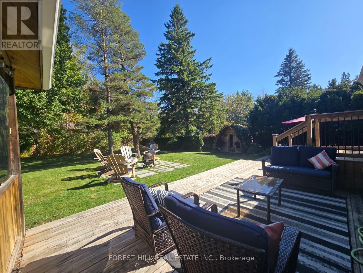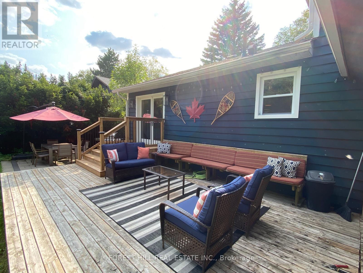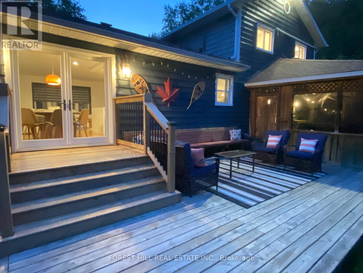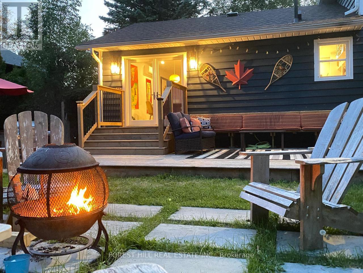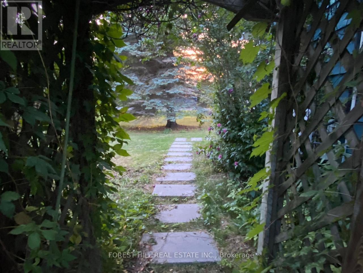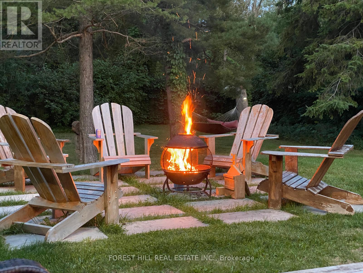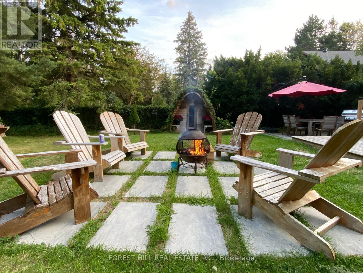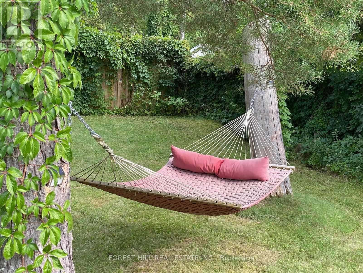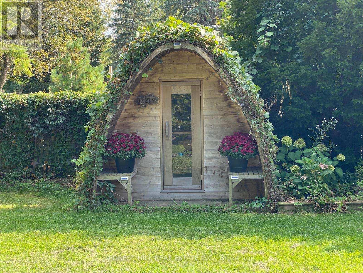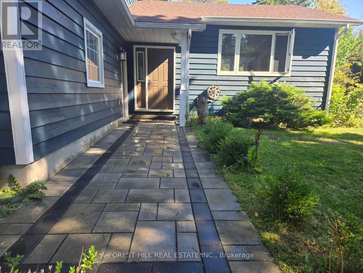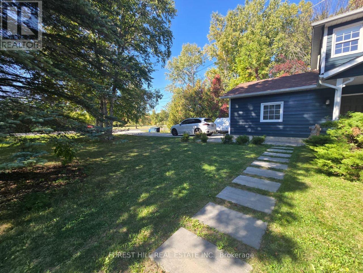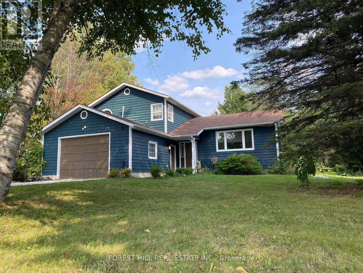216 Timmons Street Blue Mountains, Ontario L9Y 0L2
$1,499,000
Every so often, a true four-season gem comes to market-ready for the next lucky family to enjoy and make their own. Welcome to 216 Timmons Street, perfectly located just minutes from Georgian Bay, the slopes of several premier ski resorts, and the charming shops, cafes, and restaurants of greater Collingwood. This home is designed for recreation, entertaining, and relaxation in the heart of nature. Step into the beautifully renovated open-concept great room, where the McMillan kitchen-with its expansive central island-seamlessly connects the dining and family areas. French doors lead to a picturesque walk-out, extending the living space outdoors. Host unforgettable gatherings on the stone patio, relax on the spacious deck, roast marshmallows by the landscaped firepit, or unwind in the all-season sauna. Pets will love the fully fenced backyard, while family and friends can enjoy endless fun in the indoor games room. From here, step through what might bee the smoothest sliding door in Canada to the large, covered hot tub area-perfect in every season. With three spacious bedrooms and a versatile den, there's plenty of room for guests. The primary suite is a retreat of its own, featuring a spa-like ensuite with a steam shower, jet massage shower heads, and luxurious finishes. Practicality meets passion with a dedicated ski/mudroom and an impressive workshop complete with an industrial exhaust fan and a top-tier wall router-ideal for hobbyists or DIY enthusiasts. Beyond the home, Blue Mountain offers year-round adventure; sandy beaches, hiking and biking trails, fishing, skiing, snowmobiling, and endless outdoor activities for all ages. With its fantastic location, thoughtful design, and outstanding value, 216 Timmons Street is ready to be the next chapter in your family's story. (id:61852)
Open House
This property has open houses!
2:00 pm
Ends at:4:00 pm
2:00 pm
Ends at:4:00 pm
Property Details
| MLS® Number | X12418421 |
| Property Type | Single Family |
| Community Name | Blue Mountains |
| AmenitiesNearBy | Beach, Marina, Ski Area |
| Features | Gazebo, Sauna |
| ParkingSpaceTotal | 6 |
| Structure | Deck, Patio(s), Porch, Shed, Workshop |
Building
| BathroomTotal | 3 |
| BedroomsAboveGround | 3 |
| BedroomsBelowGround | 1 |
| BedroomsTotal | 4 |
| Amenities | Fireplace(s) |
| Appliances | Hot Tub, Blinds, Dishwasher, Dryer, Microwave, Oven, Stove, Washer, Refrigerator |
| BasementType | None |
| ConstructionStyleAttachment | Detached |
| ConstructionStyleOther | Seasonal |
| CoolingType | Central Air Conditioning, Ventilation System |
| ExteriorFinish | Wood |
| FireplacePresent | Yes |
| FlooringType | Carpeted, Wood |
| FoundationType | Unknown |
| HeatingFuel | Electric |
| HeatingType | Heat Pump, Not Known |
| StoriesTotal | 2 |
| SizeInterior | 1500 - 2000 Sqft |
| Type | House |
| UtilityWater | Municipal Water |
Parking
| Attached Garage | |
| Garage |
Land
| Acreage | No |
| FenceType | Fenced Yard |
| LandAmenities | Beach, Marina, Ski Area |
| Sewer | Septic System |
| SizeDepth | 185 Ft ,1 In |
| SizeFrontage | 82 Ft ,2 In |
| SizeIrregular | 82.2 X 185.1 Ft |
| SizeTotalText | 82.2 X 185.1 Ft |
Rooms
| Level | Type | Length | Width | Dimensions |
|---|---|---|---|---|
| Second Level | Bedroom 2 | 3.53 m | 2.85 m | 3.53 m x 2.85 m |
| Second Level | Bedroom 3 | 3.52 m | 2.86 m | 3.52 m x 2.86 m |
| Second Level | Bathroom | 2.38 m | 1.46 m | 2.38 m x 1.46 m |
| Second Level | Primary Bedroom | 4.02 m | 3.55 m | 4.02 m x 3.55 m |
| Second Level | Bathroom | 2.15 m | 2.31 m | 2.15 m x 2.31 m |
| Lower Level | Living Room | 5.83 m | 3.42 m | 5.83 m x 3.42 m |
| Lower Level | Den | 4.08 m | 2.24 m | 4.08 m x 2.24 m |
| Lower Level | Laundry Room | 3.16 m | 1.56 m | 3.16 m x 1.56 m |
| Lower Level | Workshop | 4.98 m | 3.89 m | 4.98 m x 3.89 m |
| Lower Level | Mud Room | 3.23 m | 2.26 m | 3.23 m x 2.26 m |
| Lower Level | Solarium | 4 m | 5.14 m | 4 m x 5.14 m |
| Ground Level | Kitchen | 6.71 m | 3.52 m | 6.71 m x 3.52 m |
| Ground Level | Family Room | 4.75 m | 3.53 m | 4.75 m x 3.53 m |
https://www.realtor.ca/real-estate/28895296/216-timmons-street-blue-mountains-blue-mountains
Interested?
Contact us for more information
Brett Charles Selbo
Salesperson
441 Spadina Road
Toronto, Ontario M5P 2W3
