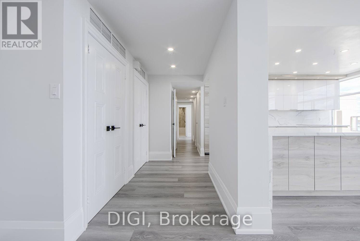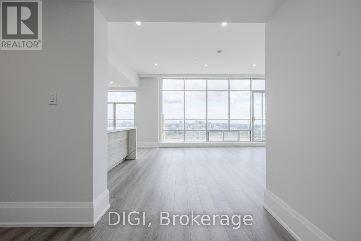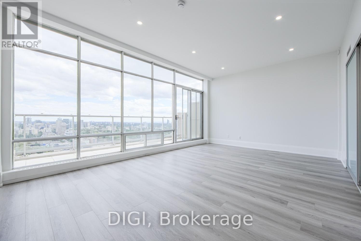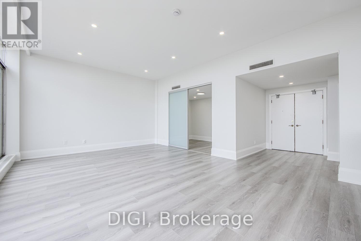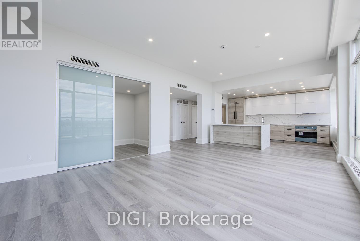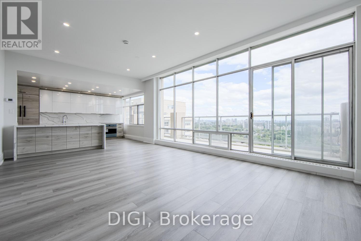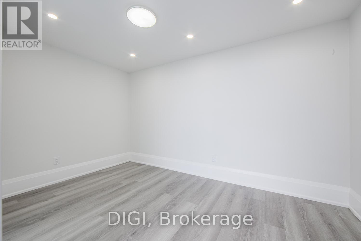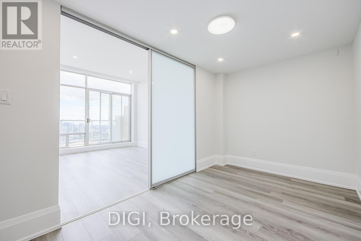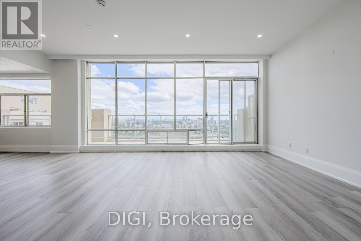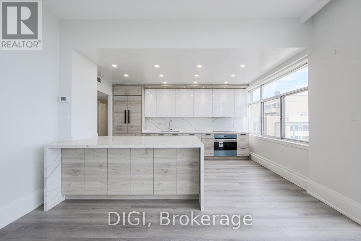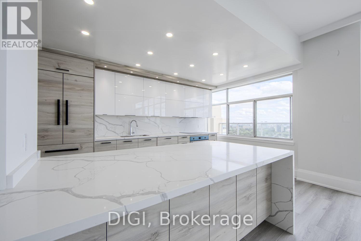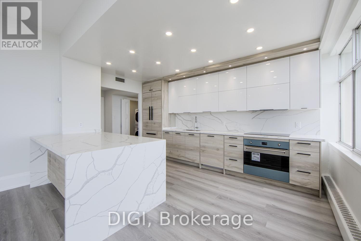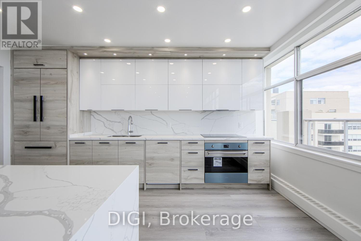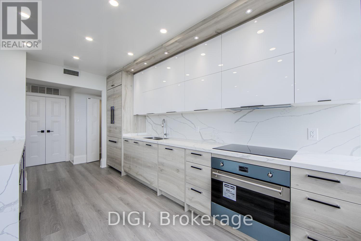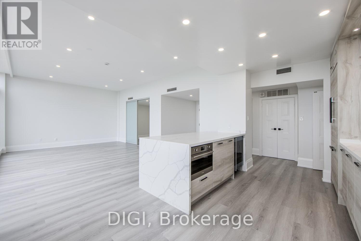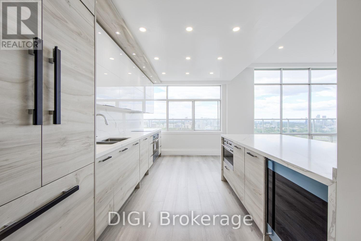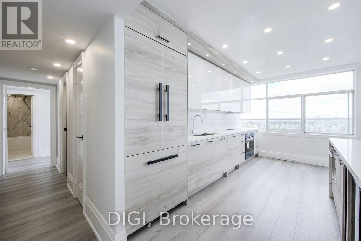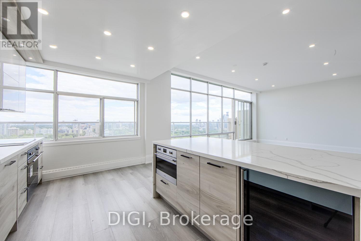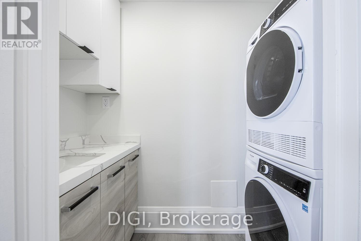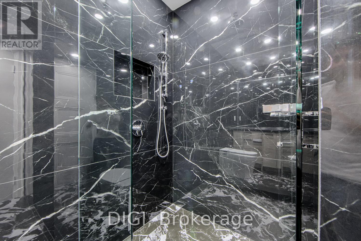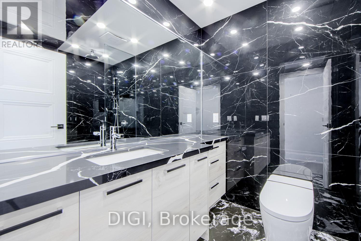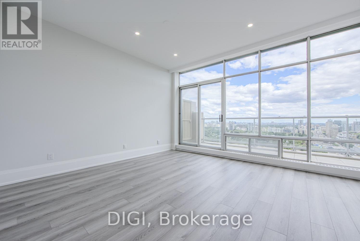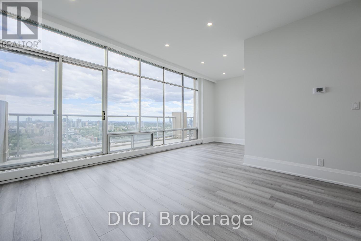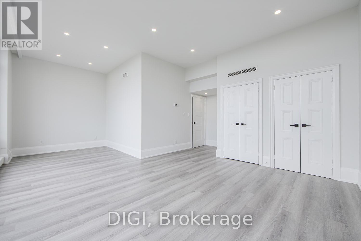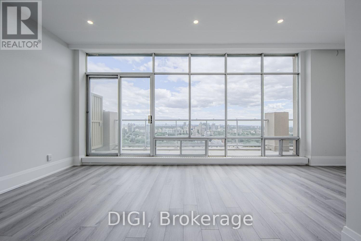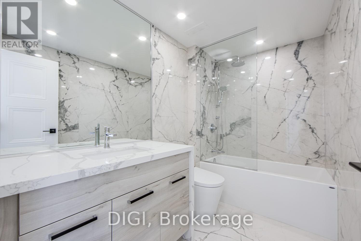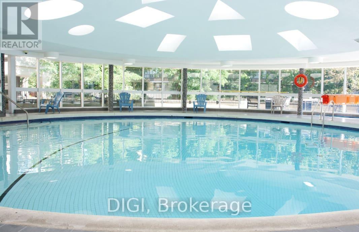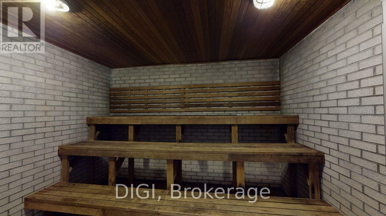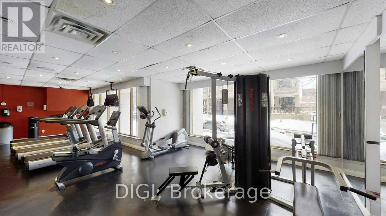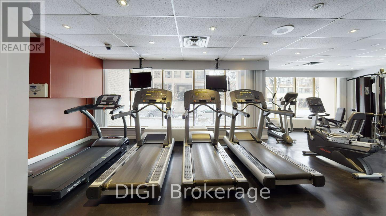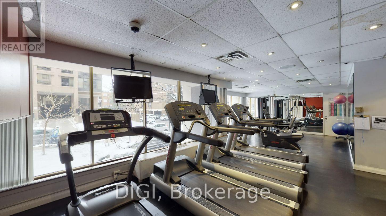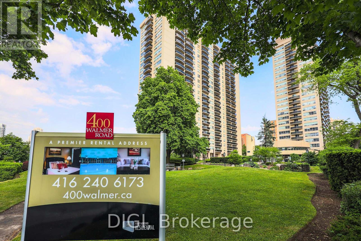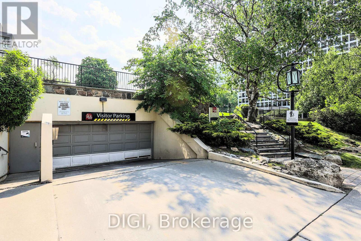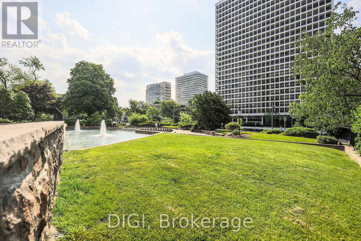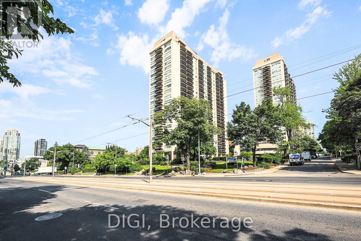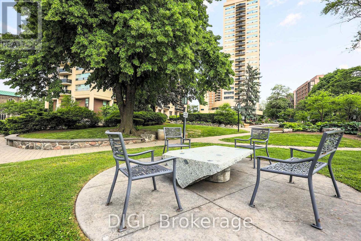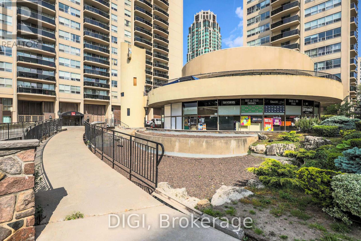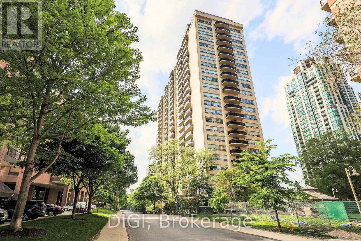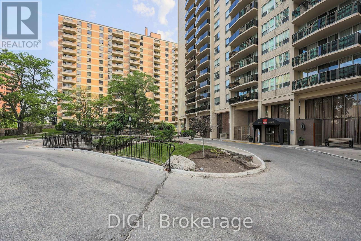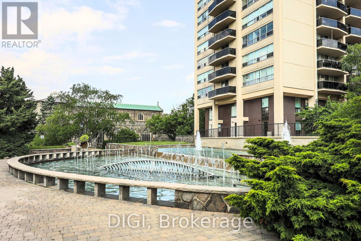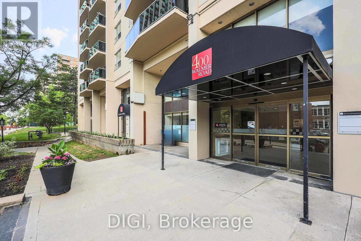Ph4 - 400 Walmer Road Toronto, Ontario M5P 2X7
$5,999 Monthly
**2 MONTHS FREE RENT PROMO** Welcome to 400 Walmer Rd A luxurious, newly renovated condo in the heart of Old Forest Hill. This spacious 1-bedroom + den, 2-bath suite offers approx. 1,300 sq ft of open-concept living with modern finishes throughout. Features include floor-to-ceiling windows, a west-facing private balcony with stunning sunset views, and sleek contemporary fixtures. The versatile den is perfect for a home office or guest room. Enjoy upscale living in a rent-controlled building with exceptional amenities: fitness centre, indoor pool, sauna, party/meeting room, sundecks, BBQ areas, and beautifully landscaped grounds. Steps to public transit, shopping, dining, and all that this coveted neighbourhood has to offer. Please note: photos provided are from a similar suite and may not represent the specific unit. (id:61852)
Property Details
| MLS® Number | C12418385 |
| Property Type | Single Family |
| Neigbourhood | Forest Hill South |
| Community Name | Forest Hill South |
| AmenitiesNearBy | Public Transit, Schools, Place Of Worship, Park |
| CommunityFeatures | Pets Allowed With Restrictions, Community Centre |
| Features | Balcony, Carpet Free |
| ParkingSpaceTotal | 1 |
| PoolType | Indoor Pool |
Building
| BathroomTotal | 2 |
| BedroomsAboveGround | 1 |
| BedroomsTotal | 1 |
| Age | 51 To 99 Years |
| Amenities | Exercise Centre, Party Room, Sauna, Visitor Parking, Storage - Locker, Security/concierge |
| Appliances | Dishwasher, Dryer, Stove, Washer, Refrigerator |
| BasementType | None |
| CoolingType | Central Air Conditioning |
| ExteriorFinish | Brick |
| FlooringType | Hardwood |
| HeatingFuel | Natural Gas |
| HeatingType | Forced Air |
| SizeInterior | 1200 - 1399 Sqft |
| Type | Apartment |
Parking
| Underground | |
| Garage |
Land
| Acreage | No |
| LandAmenities | Public Transit, Schools, Place Of Worship, Park |
Rooms
| Level | Type | Length | Width | Dimensions |
|---|---|---|---|---|
| Main Level | Kitchen | 4.27 m | 3.35 m | 4.27 m x 3.35 m |
| Main Level | Dining Room | 7.32 m | 4.11 m | 7.32 m x 4.11 m |
| Main Level | Living Room | 7.32 m | 4.11 m | 7.32 m x 4.11 m |
| Main Level | Primary Bedroom | 3.96 m | 4.57 m | 3.96 m x 4.57 m |
| Main Level | Den | 3.66 m | 2.13 m | 3.66 m x 2.13 m |
Interested?
Contact us for more information
Chloe Triskan
Salesperson
1050 King Street W
Toronto, Ontario M6K 0C7
