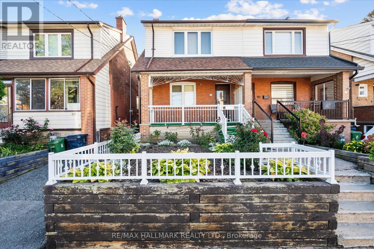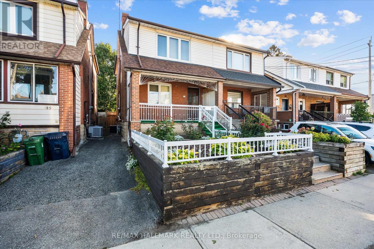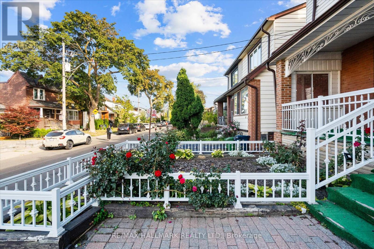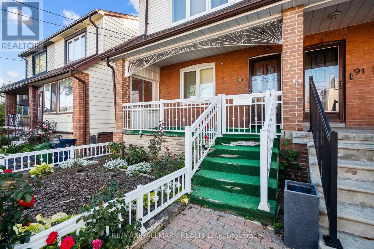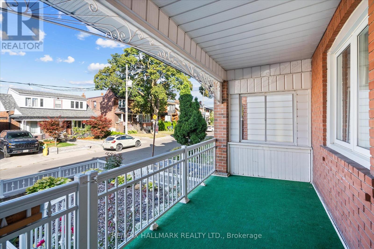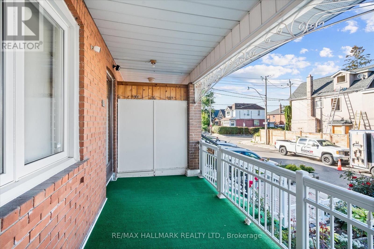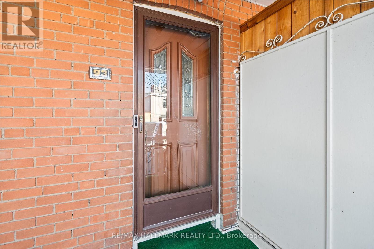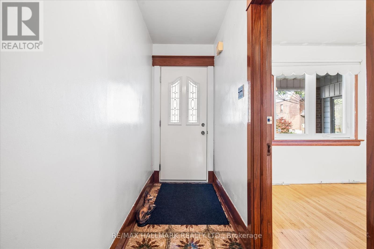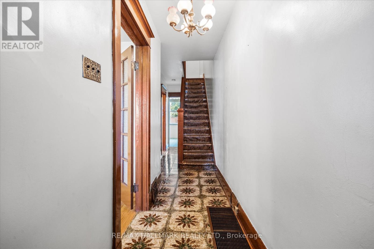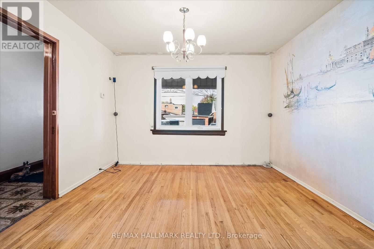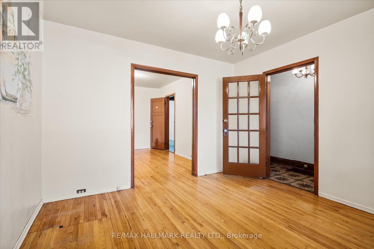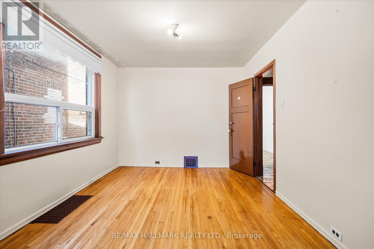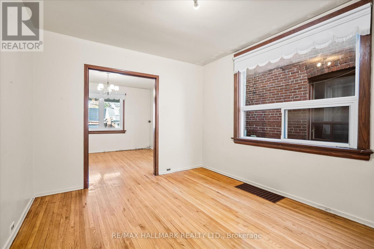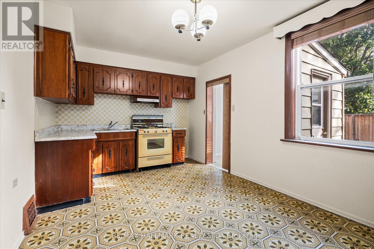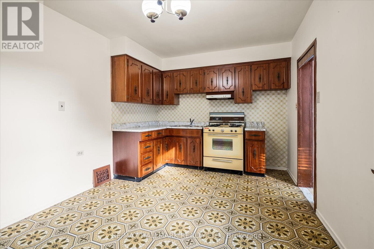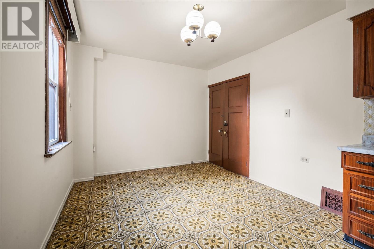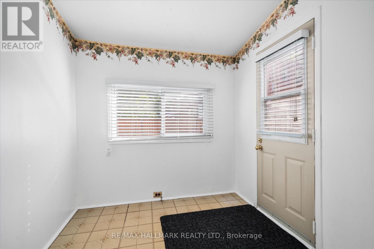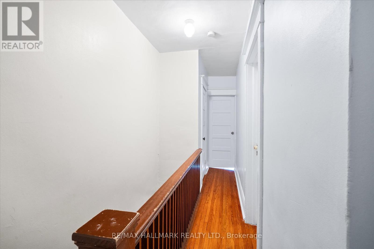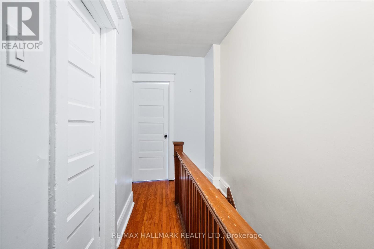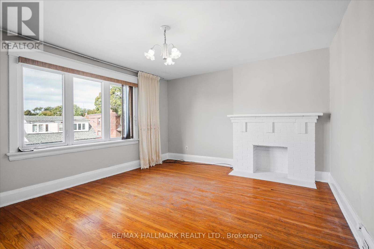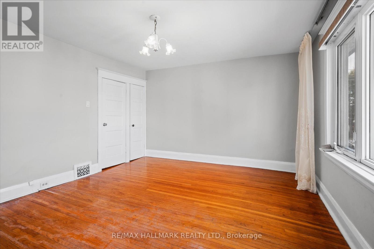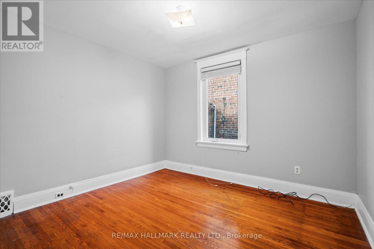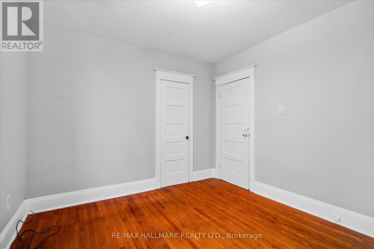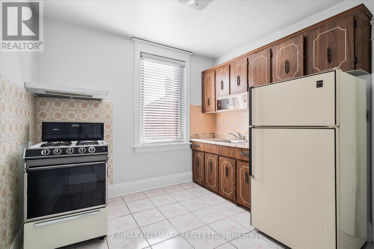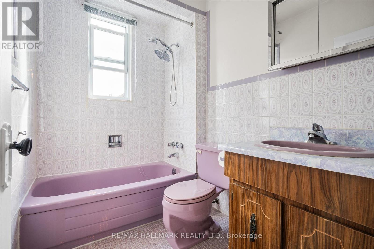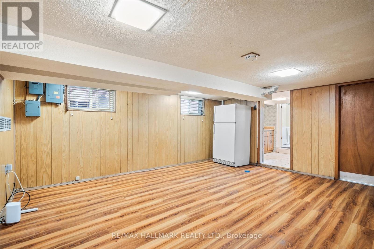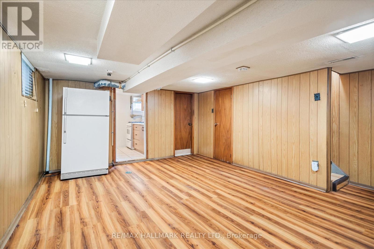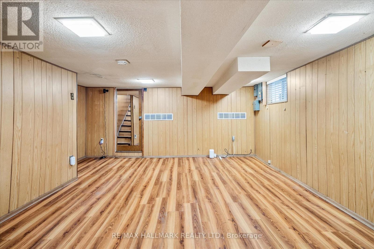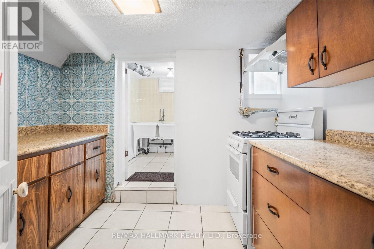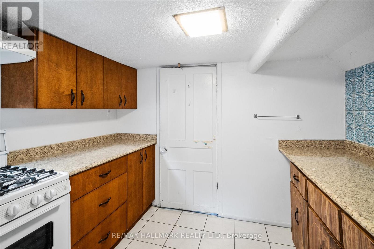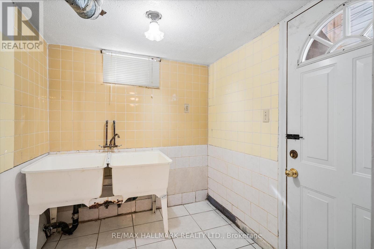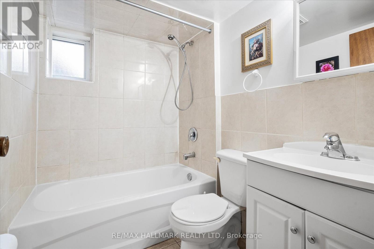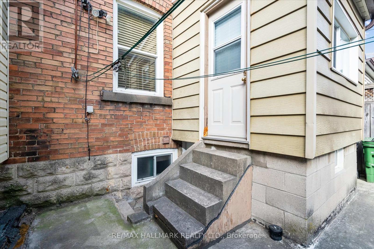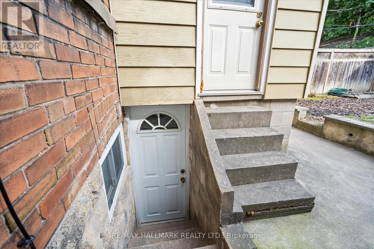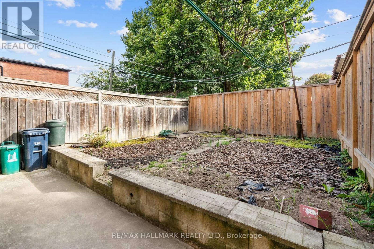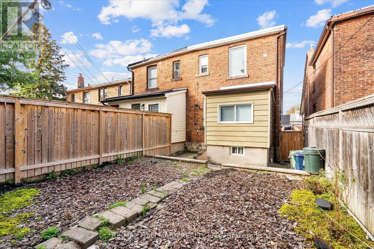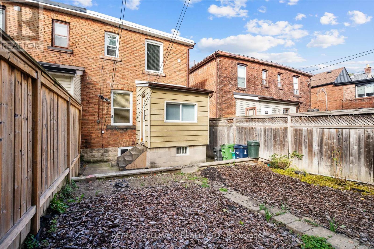93 Nairn Avenue Toronto, Ontario M6E 4G9
$799,000
Situated in a vibrant, family-friendly community, this charming brick home has been meticulously cared for over the years. Conveniently located within walking distance to Dufferin and St. Clair, with easy access to schools, parks, and transit. Currently configured as a 2+1 bedroom, the layout can easily be converted into a 3-bedroom family home. Features include a sun-filled backyard and a separate basement entrance, offering excellent potential for first-time buyers, families, investors, or developers. (id:61852)
Open House
This property has open houses!
2:00 pm
Ends at:4:00 pm
2:00 pm
Ends at:4:00 pm
Property Details
| MLS® Number | W12418263 |
| Property Type | Single Family |
| Neigbourhood | Corso Italia-Davenport |
| Community Name | Corso Italia-Davenport |
| EquipmentType | Water Heater |
| RentalEquipmentType | Water Heater |
Building
| BathroomTotal | 2 |
| BedroomsAboveGround | 3 |
| BedroomsBelowGround | 1 |
| BedroomsTotal | 4 |
| Appliances | Window Coverings |
| BasementDevelopment | Finished |
| BasementFeatures | Walk Out |
| BasementType | N/a (finished) |
| ConstructionStyleAttachment | Detached |
| CoolingType | Central Air Conditioning |
| ExteriorFinish | Brick |
| FireplacePresent | Yes |
| FlooringType | Hardwood |
| HeatingFuel | Natural Gas |
| HeatingType | Forced Air |
| StoriesTotal | 2 |
| SizeInterior | 700 - 1100 Sqft |
| Type | House |
| UtilityWater | Municipal Water |
Parking
| No Garage |
Land
| Acreage | No |
| Sewer | Sanitary Sewer |
| SizeDepth | 80 Ft |
| SizeFrontage | 20 Ft |
| SizeIrregular | 20 X 80 Ft |
| SizeTotalText | 20 X 80 Ft |
Rooms
| Level | Type | Length | Width | Dimensions |
|---|---|---|---|---|
| Main Level | Family Room | 11 m | 11 m | 11 m x 11 m |
| Main Level | Dining Room | 12 m | 10 m | 12 m x 10 m |
| Main Level | Kitchen | 1 m | 1 m | 1 m x 1 m |
| Main Level | Mud Room | 7 m | 7 m | 7 m x 7 m |
| Upper Level | Kitchen | 10.5 m | 9.5 m | 10.5 m x 9.5 m |
| Upper Level | Bedroom 2 | 11 m | 10 m | 11 m x 10 m |
| Upper Level | Primary Bedroom | 12.5 m | 15.5 m | 12.5 m x 15.5 m |
Interested?
Contact us for more information
Allister John Sinclair
Salesperson
2277 Queen Street East
Toronto, Ontario M4E 1G5
Kyle Alexander Ventura
Salesperson
2277 Queen Street East
Toronto, Ontario M4E 1G5
