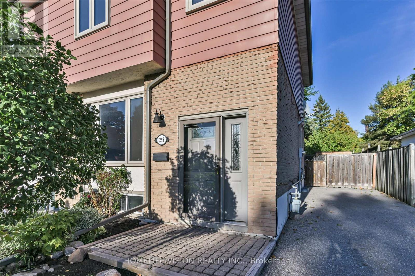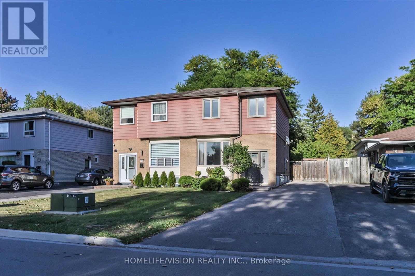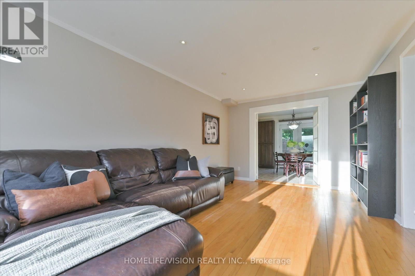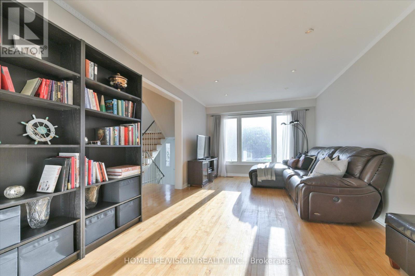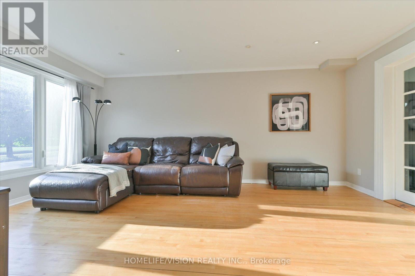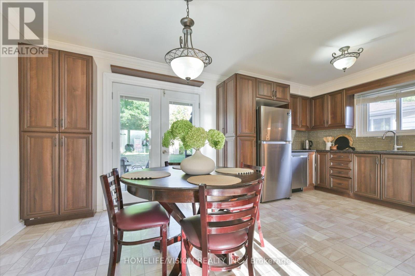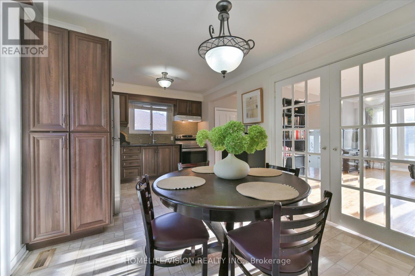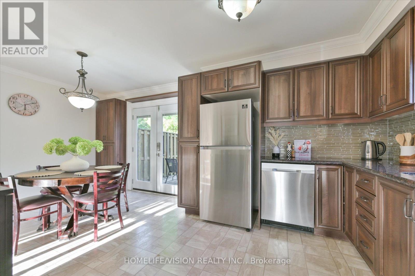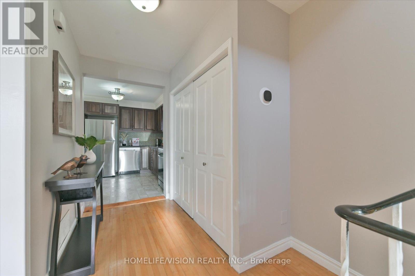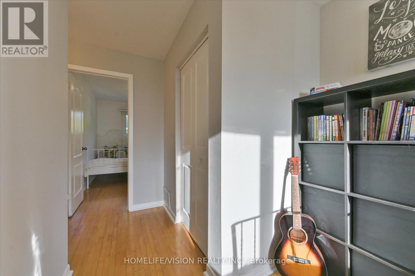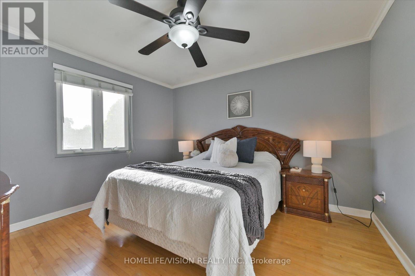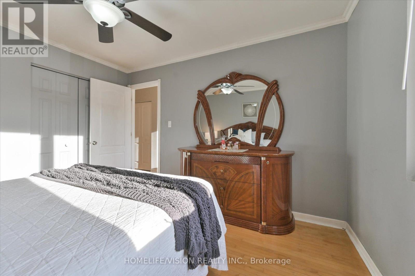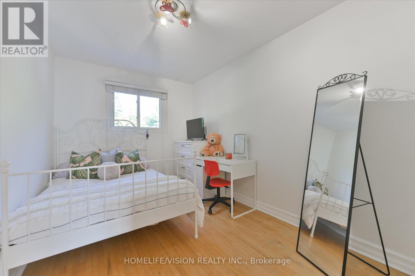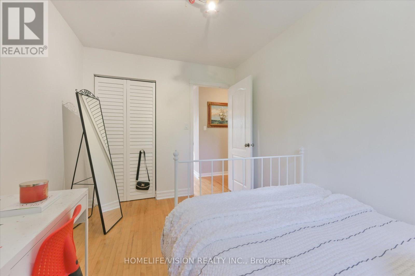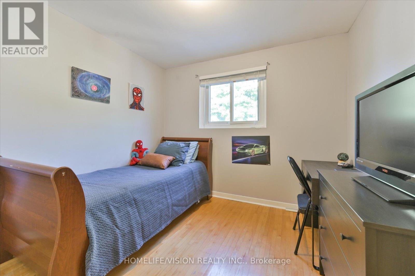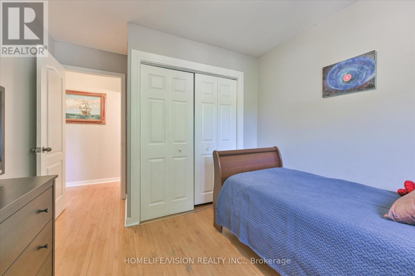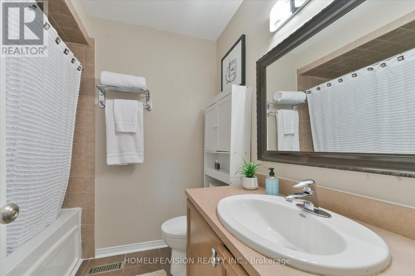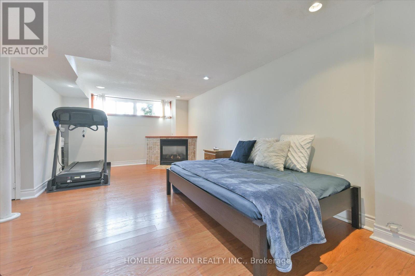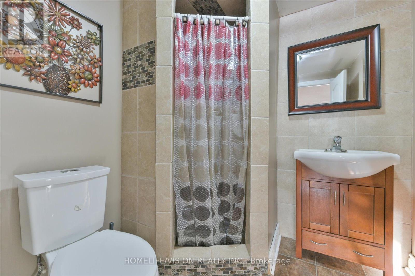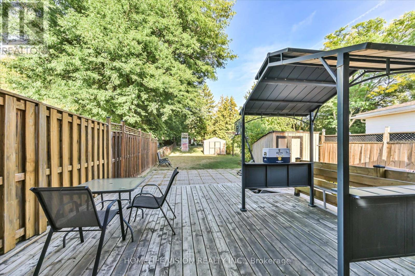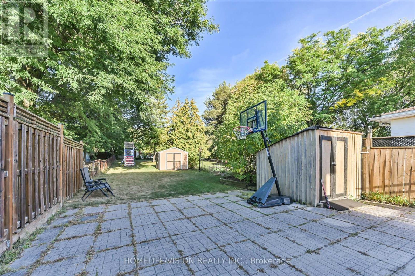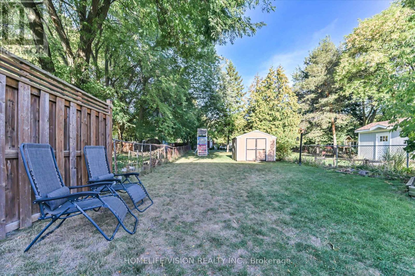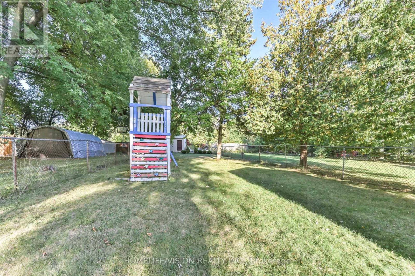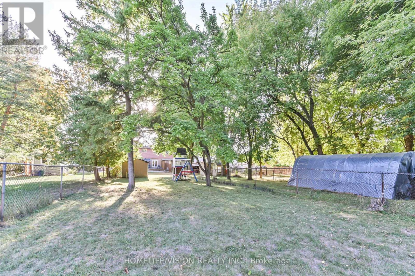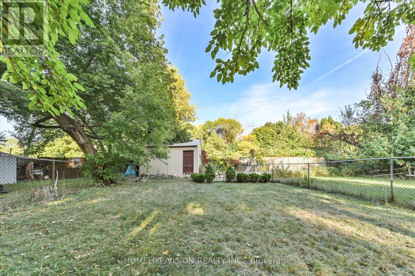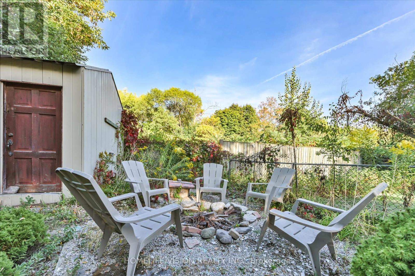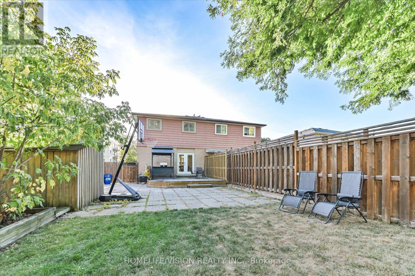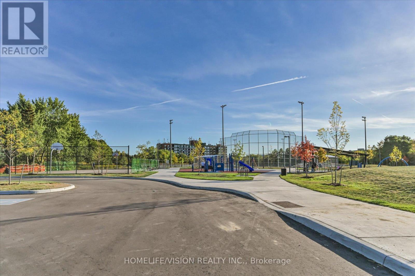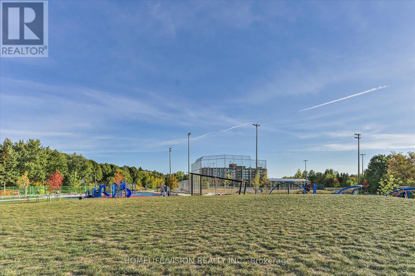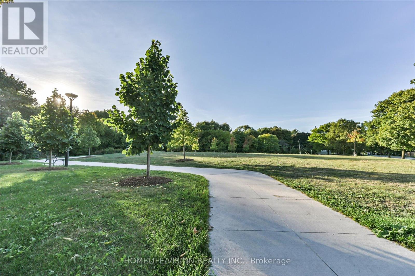255 Cedar Avenue Richmond Hill, Ontario L4C 2B3
$899,000
Sun-Filled Semi on Rare 252 Lot Fronting Lennox Park! Bright 3-bedroom, 2-bath home with a smart layout on a quiet, family-friendly street in the heart of Richmond Hill. Enjoy park views out front and an incredible and versatile backyard oasis with a large deck, 3 sheds, firepit, and space that feels like your own private park or cottage retreat. The spacious eat-in kitchen features granite counters, pantry, and French doors to the yard. Finished basement offers a family room with cozy gas fireplace, 3-pc bath, laundry, and storage. Rare 4-car parking adds everyday convenience. Steps to Harding Park, GO Train, schools, parks & trails, with shopping and highways just minutes away. A rare lot in a prime location. Don't miss this one! (id:61852)
Property Details
| MLS® Number | N12418076 |
| Property Type | Single Family |
| Neigbourhood | Beverley Acres |
| Community Name | Harding |
| AmenitiesNearBy | Park, Public Transit |
| EquipmentType | Water Heater - Gas, Air Conditioner, Water Heater |
| ParkingSpaceTotal | 4 |
| RentalEquipmentType | Water Heater - Gas, Air Conditioner, Water Heater |
| Structure | Shed |
Building
| BathroomTotal | 2 |
| BedroomsAboveGround | 3 |
| BedroomsTotal | 3 |
| Appliances | Dishwasher, Dryer, Stove, Washer, Window Coverings, Refrigerator |
| BasementDevelopment | Finished |
| BasementType | Full (finished) |
| ConstructionStyleAttachment | Semi-detached |
| CoolingType | Central Air Conditioning |
| ExteriorFinish | Aluminum Siding, Brick |
| FireplacePresent | Yes |
| FlooringType | Hardwood |
| FoundationType | Block |
| HeatingFuel | Natural Gas |
| HeatingType | Forced Air |
| StoriesTotal | 2 |
| SizeInterior | 1100 - 1500 Sqft |
| Type | House |
| UtilityWater | Municipal Water |
Parking
| No Garage |
Land
| Acreage | No |
| FenceType | Fenced Yard |
| LandAmenities | Park, Public Transit |
| Sewer | Sanitary Sewer |
| SizeDepth | 253 Ft |
| SizeFrontage | 30 Ft |
| SizeIrregular | 30 X 253 Ft |
| SizeTotalText | 30 X 253 Ft |
Rooms
| Level | Type | Length | Width | Dimensions |
|---|---|---|---|---|
| Second Level | Primary Bedroom | 3.68 m | 3.35 m | 3.68 m x 3.35 m |
| Second Level | Bedroom 2 | 3.56 m | 2.5 m | 3.56 m x 2.5 m |
| Second Level | Bedroom 3 | 2.93 m | 2.65 m | 2.93 m x 2.65 m |
| Basement | Family Room | 6.43 m | 3.26 m | 6.43 m x 3.26 m |
| Main Level | Kitchen | 3.07 m | 2.83 m | 3.07 m x 2.83 m |
| Main Level | Eating Area | 3.07 m | 2.64 m | 3.07 m x 2.64 m |
| Main Level | Living Room | 5.41 m | 3.33 m | 5.41 m x 3.33 m |
| Main Level | Dining Room | 5.41 m | 3.33 m | 5.41 m x 3.33 m |
https://www.realtor.ca/real-estate/28894220/255-cedar-avenue-richmond-hill-harding-harding
Interested?
Contact us for more information
Yoosun Kim
Broker
1945 Leslie Street
Toronto, Ontario M3B 2M3
Helen Trudelle
Salesperson
1945 Leslie Street
Toronto, Ontario M3B 2M3
