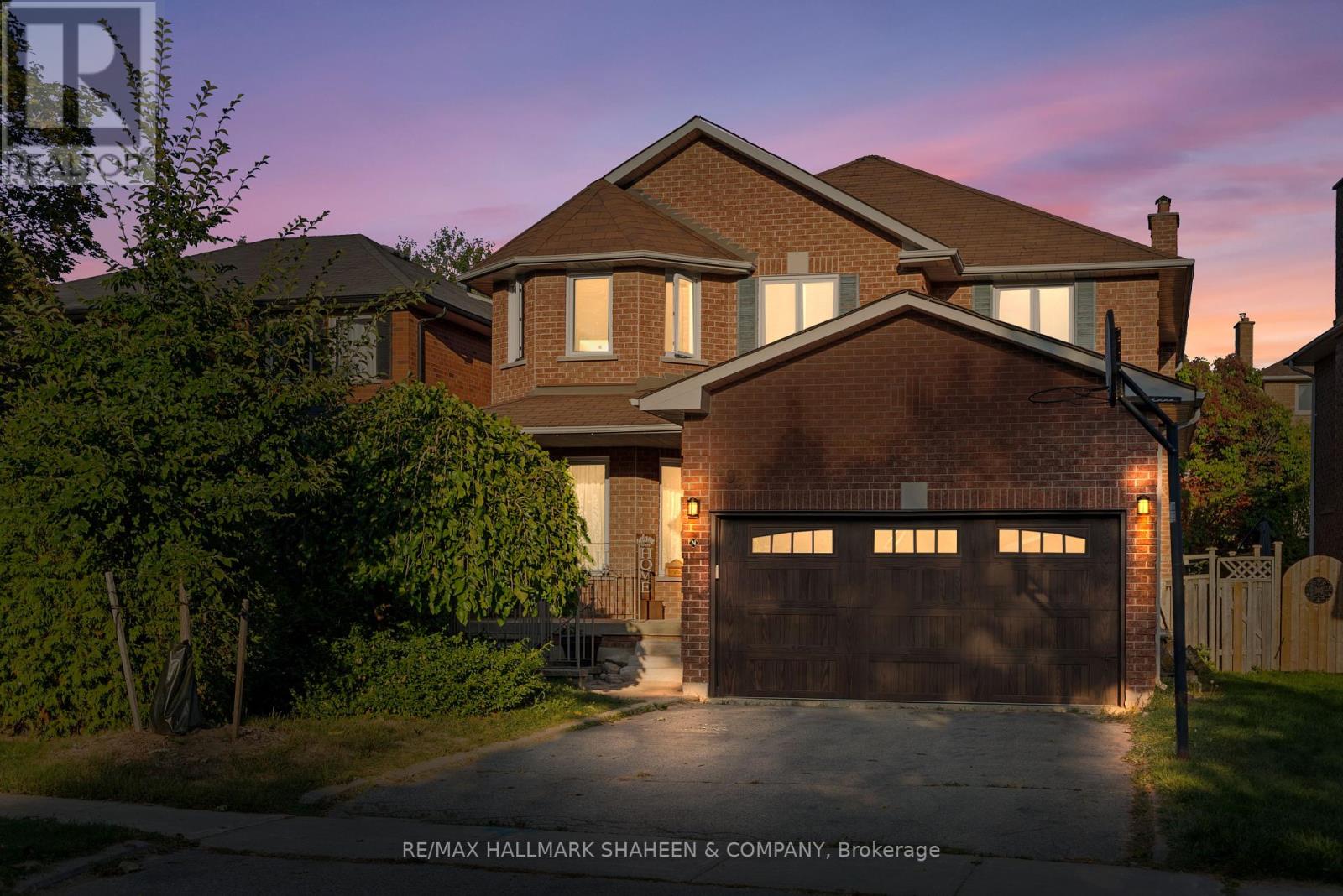493 Blackstock Road Newmarket, Ontario L3Y 8H6
$1,095,000
Welcome to 493 Blackstock Rd, a remarkable family residence in the highly desirable College Manor community. This detached 2-storey home offers 2,411 sq. ft. of above-grade living space on a generous 46 x 120 ft. lot, ideally situated on a quiet, family-friendly block that concludes in a cul-de-sac, with perpetually local traffic. Designed with both comfort and versatility in mind, the layout includes four bedrooms, four bathrooms, and two full kitchens, perfectly accommodating family living, entertaining, or multi-generational needs. A key highlight is the legally built accessory unit, complete with a private walk-up entrance from the front of the property. This thoughtfully designed space provides flexibility for extended family or the opportunity for rental income. Outdoors, the backyard strikes a balance between elegance and function, featuring professional interlocking paired with a lush lawn ideal for both entertaining and relaxation. A double-car garage and private double driveway further enhance convenience. The location is second to none: walk to Bogart Public School, Newmarket High School, and the nearby plaza, which features a Vince's Market grocery store, while enjoying seamless access to Mulock Drive, transit, and major routes. For recreation, residents are surrounded by green spaces and trails, with four parks and 22 recreational facilities close by. The Magna Centre, just a 5-minute walk away, offers pools, a track, and a gym, while Southlake Regional Health Centre is less than 2 km away, ensuring peace of mind for healthcare access. Blending comfort, convenience, and investment potential, a rare opportunity to own a truly versatile home. (id:61852)
Property Details
| MLS® Number | N12417910 |
| Property Type | Single Family |
| Neigbourhood | College Manor |
| Community Name | Gorham-College Manor |
| EquipmentType | Air Conditioner, Water Heater, Furnace |
| ParkingSpaceTotal | 6 |
| RentalEquipmentType | Air Conditioner, Water Heater, Furnace |
Building
| BathroomTotal | 4 |
| BedroomsAboveGround | 4 |
| BedroomsBelowGround | 1 |
| BedroomsTotal | 5 |
| Appliances | Central Vacuum, Water Softener |
| BasementDevelopment | Finished |
| BasementFeatures | Walk-up |
| BasementType | N/a (finished) |
| ConstructionStyleAttachment | Detached |
| CoolingType | Central Air Conditioning |
| ExteriorFinish | Brick |
| FireplacePresent | Yes |
| FlooringType | Ceramic, Hardwood |
| FoundationType | Concrete |
| HalfBathTotal | 1 |
| HeatingFuel | Natural Gas |
| HeatingType | Forced Air |
| StoriesTotal | 2 |
| SizeInterior | 2000 - 2500 Sqft |
| Type | House |
| UtilityWater | Municipal Water |
Parking
| Attached Garage | |
| Garage |
Land
| Acreage | No |
| Sewer | Sanitary Sewer |
| SizeDepth | 120 Ft ,10 In |
| SizeFrontage | 46 Ft ,10 In |
| SizeIrregular | 46.9 X 120.9 Ft |
| SizeTotalText | 46.9 X 120.9 Ft |
Rooms
| Level | Type | Length | Width | Dimensions |
|---|---|---|---|---|
| Main Level | Kitchen | 6.5 m | 3.5 m | 6.5 m x 3.5 m |
| Main Level | Family Room | 5.85 m | 2.97 m | 5.85 m x 2.97 m |
| Main Level | Living Room | 4.96 m | 2.96 m | 4.96 m x 2.96 m |
| Main Level | Dining Room | 4.16 m | 2.96 m | 4.16 m x 2.96 m |
| Upper Level | Primary Bedroom | 6.97 m | 4.3 m | 6.97 m x 4.3 m |
| Upper Level | Bedroom 2 | 4.04 m | 2.94 m | 4.04 m x 2.94 m |
| Upper Level | Bedroom 3 | 4.42 m | 2.96 m | 4.42 m x 2.96 m |
| Upper Level | Bedroom 4 | 4.33 m | 2.96 m | 4.33 m x 2.96 m |
Interested?
Contact us for more information
Shawn Tahririha
Broker of Record
170 Merton St #313
Toronto, Ontario M4S 1A1
Nima Jalalizadeh
Salesperson
170 Merton St #313
Toronto, Ontario M4S 1A1



















































