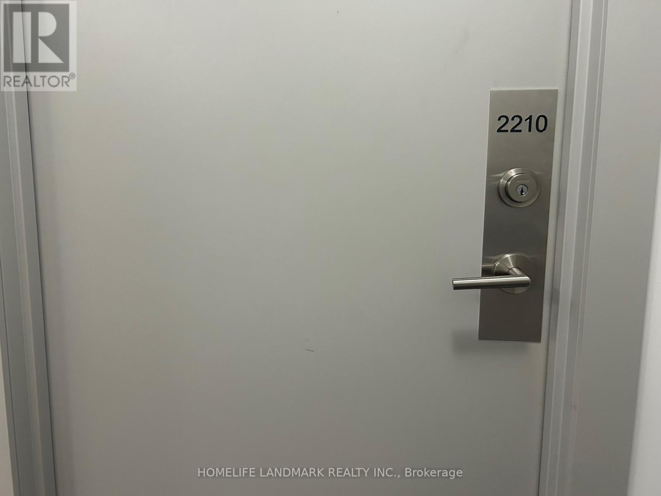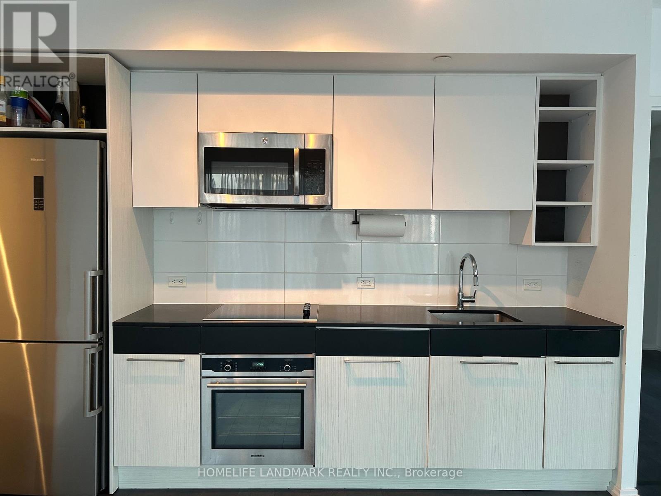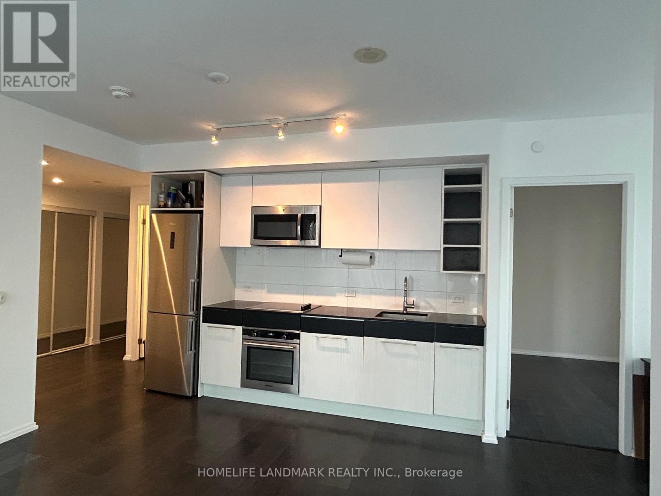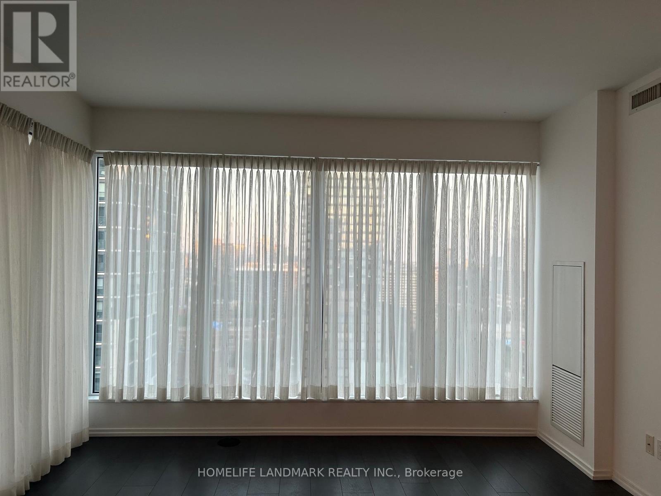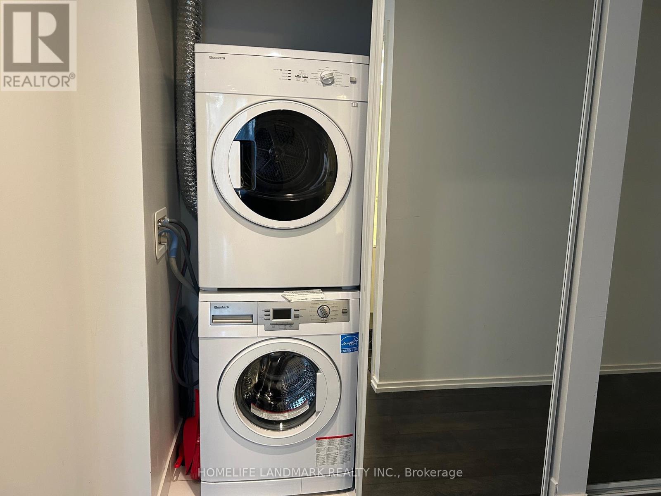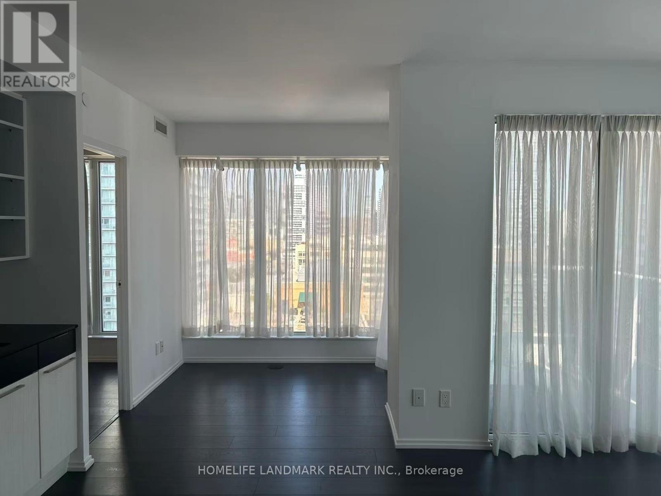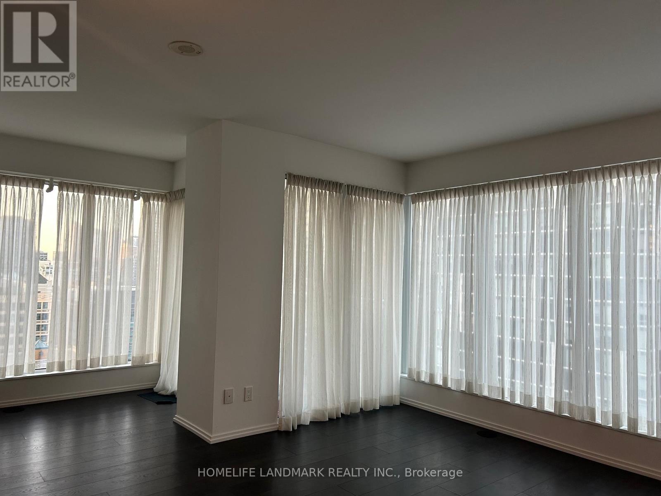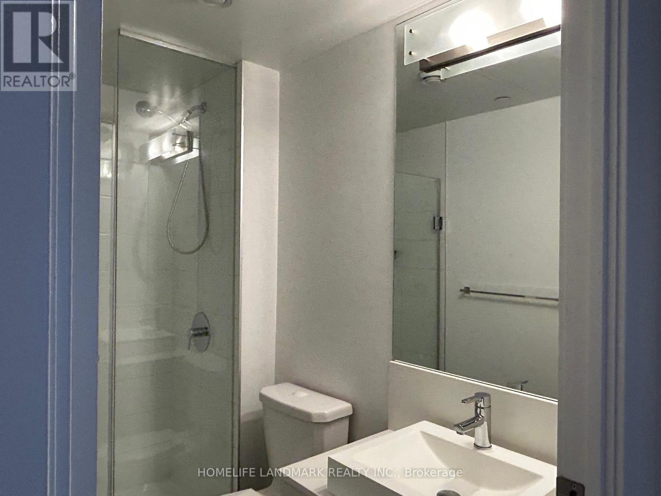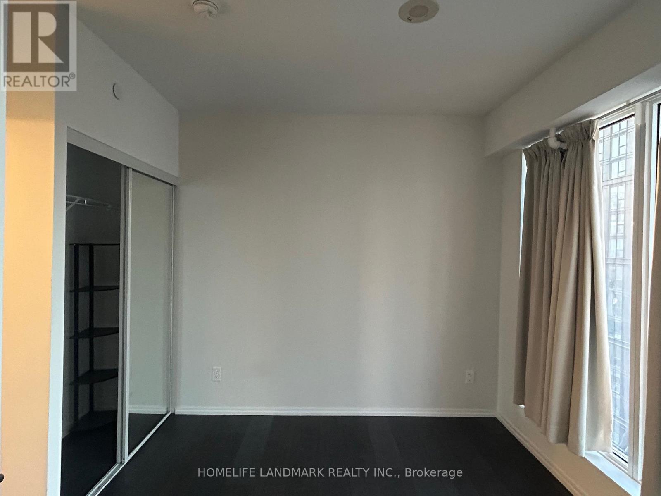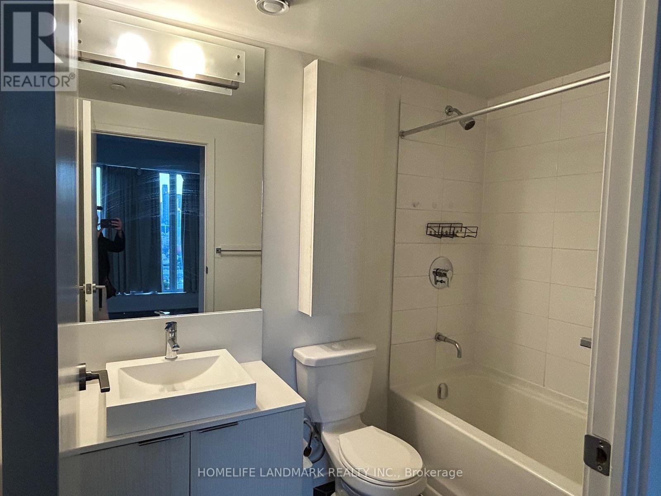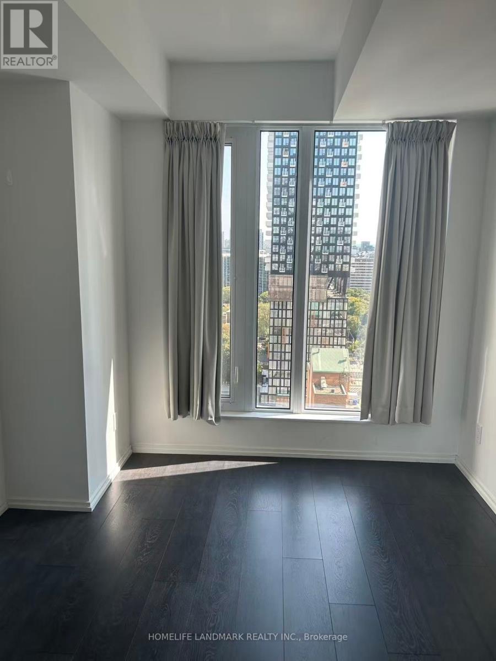2210 - 68 Shuter Street Toronto, Ontario M5B 1B4
2 Bedroom
2 Bathroom
700 - 799 sqft
Central Air Conditioning
Forced Air
$3,200 Monthly
As Central as it gets at 68 Shuter! This Perfect 2+Den, 2 Bath Corner Unit and unobstructed views to Ashbridges Bay fireworks in the summer has a Bright & Open layout with floor-to-ceiling windows, Walking Distance To Ryerson University, George Brown, U Of T, Eaton Center, Yonge-Dundas Square, City Hall, Groceries, Shops, Restaurants, Hospitals, Minutes To Entertainment District. (id:61852)
Property Details
| MLS® Number | C12417922 |
| Property Type | Single Family |
| Neigbourhood | Toronto Centre |
| Community Name | Church-Yonge Corridor |
| CommunityFeatures | Pet Restrictions |
| Features | Balcony |
Building
| BathroomTotal | 2 |
| BedroomsAboveGround | 2 |
| BedroomsTotal | 2 |
| CoolingType | Central Air Conditioning |
| ExteriorFinish | Concrete |
| FlooringType | Laminate |
| HeatingFuel | Natural Gas |
| HeatingType | Forced Air |
| SizeInterior | 700 - 799 Sqft |
| Type | Apartment |
Parking
| No Garage |
Land
| Acreage | No |
Rooms
| Level | Type | Length | Width | Dimensions |
|---|---|---|---|---|
| Main Level | Living Room | 5 m | 3.9 m | 5 m x 3.9 m |
| Main Level | Dining Room | 5 m | 3.9 m | 5 m x 3.9 m |
| Main Level | Kitchen | 5 m | 3.9 m | 5 m x 3.9 m |
| Main Level | Primary Bedroom | 3.2 m | 3 m | 3.2 m x 3 m |
| Main Level | Bedroom 2 | 3.2 m | 2.8 m | 3.2 m x 2.8 m |
| Main Level | Den | 2.5 m | 2.1 m | 2.5 m x 2.1 m |
Interested?
Contact us for more information
Lisa Cao
Salesperson
Homelife Landmark Realty Inc.
7240 Woodbine Ave Unit 103
Markham, Ontario L3R 1A4
7240 Woodbine Ave Unit 103
Markham, Ontario L3R 1A4
