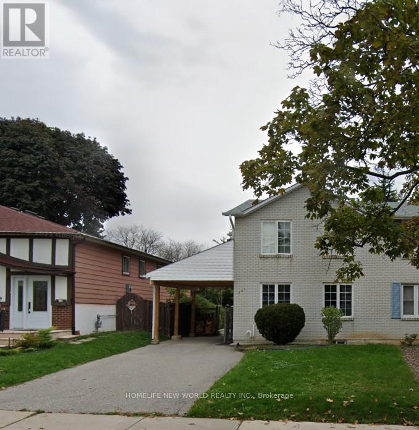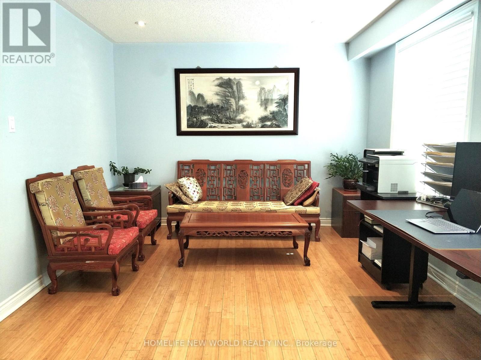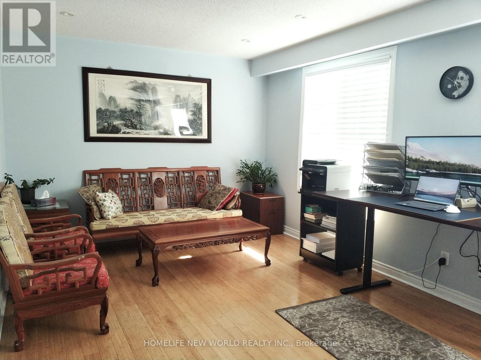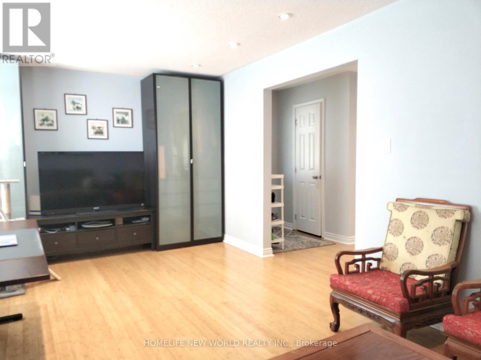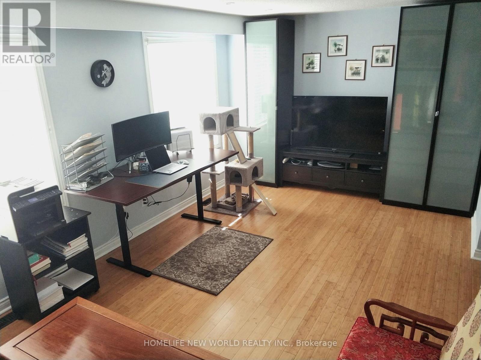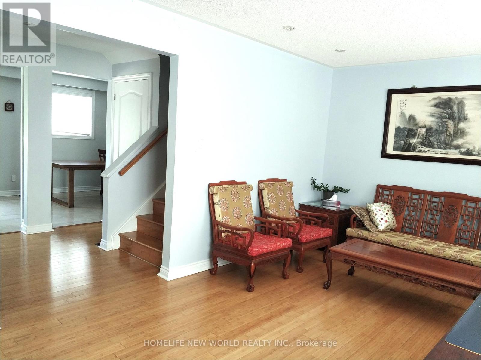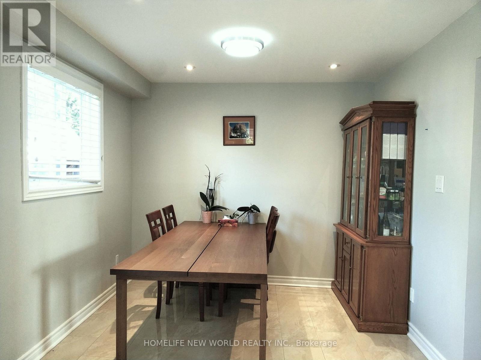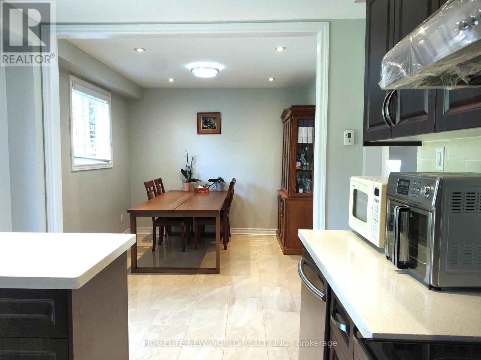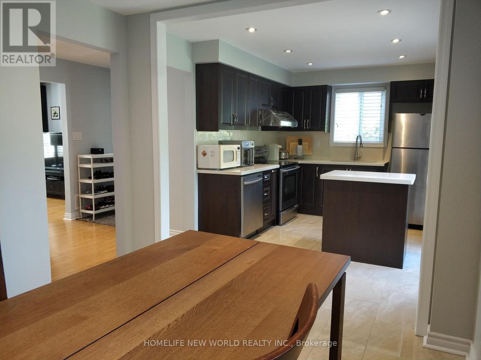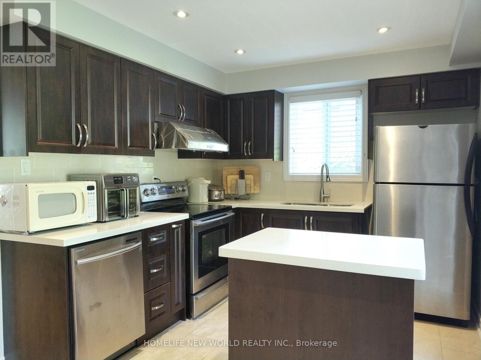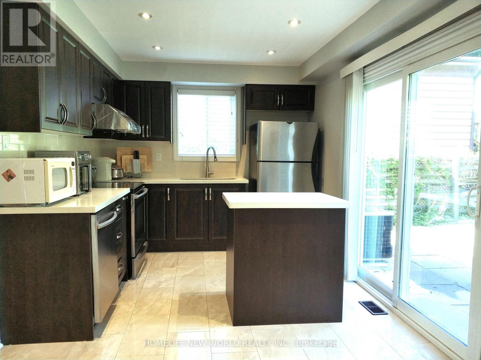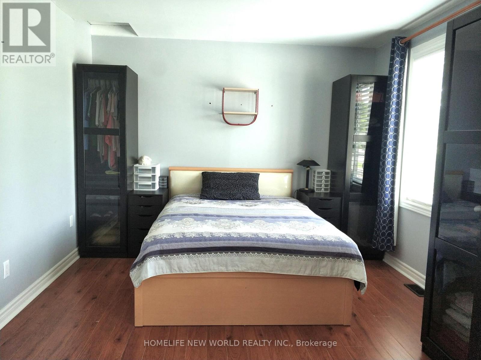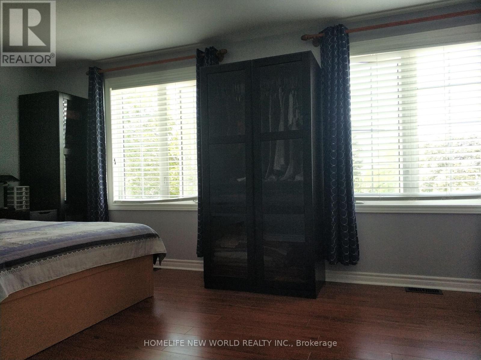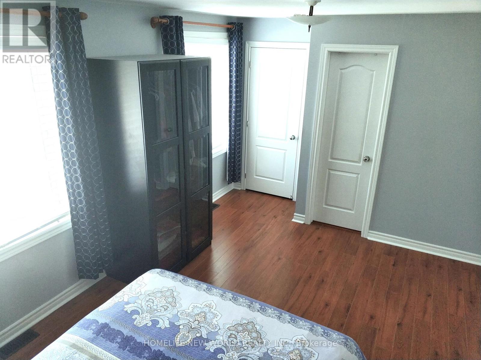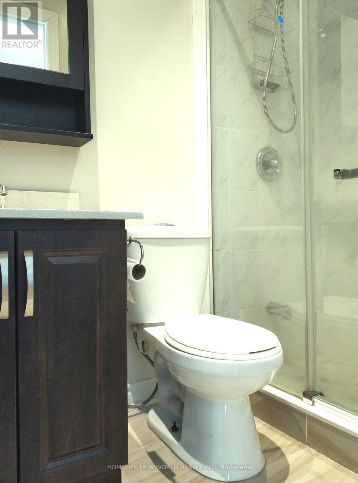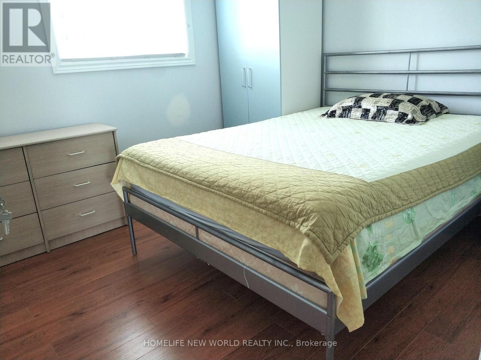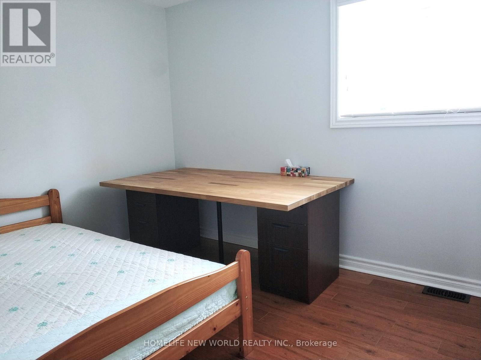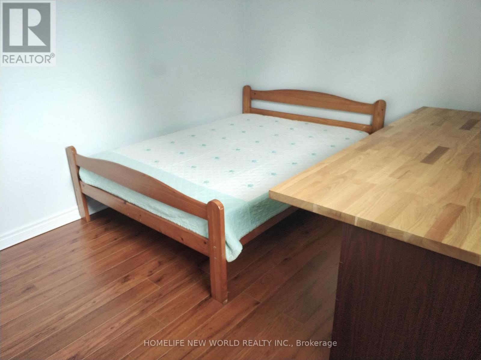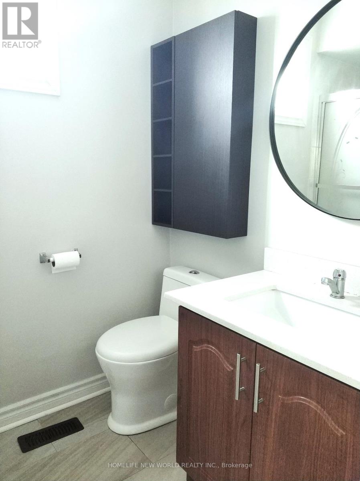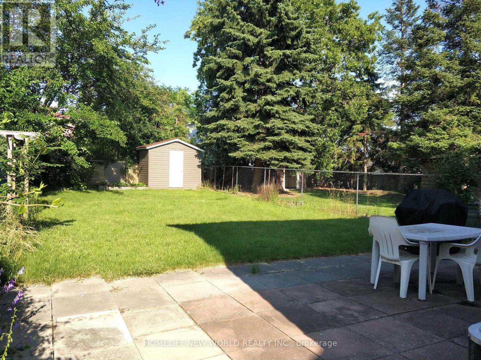257 Cherokee Boulevard Toronto, Ontario M2H 2J9
$4,200 Monthly
Welcome to 257 Cherokee Boulevard, a bright and spacious semi-detached home in a prime North York location. This furnished residence features a sun-filled living room, open-concept kitchen with walkout to a large backyard, three comfortable bedrooms upstairs including a primary with ensuite, plus a fully finished basement with two bedrooms, full kitchen, bath, and laundry. With parking for up to five vehicles, this home is steps from Seneca College, schools, parks, and transit, and just minutes to Fairview Mall, Don Mills Subway, T&T, No Frills, and major highways. Perfect for families or students seeking comfort and convenience in a vibrant community. (id:61852)
Property Details
| MLS® Number | C12417888 |
| Property Type | Single Family |
| Neigbourhood | Pleasant View |
| Community Name | Pleasant View |
| AmenitiesNearBy | Public Transit, Park, Schools |
| CommunityFeatures | Community Centre |
| Features | In Suite Laundry |
| ParkingSpaceTotal | 5 |
Building
| BathroomTotal | 4 |
| BedroomsAboveGround | 3 |
| BedroomsBelowGround | 2 |
| BedroomsTotal | 5 |
| BasementDevelopment | Finished |
| BasementType | N/a (finished) |
| ConstructionStyleAttachment | Semi-detached |
| CoolingType | Central Air Conditioning |
| ExteriorFinish | Brick, Vinyl Siding |
| FlooringType | Tile, Bamboo, Laminate |
| FoundationType | Unknown |
| HalfBathTotal | 1 |
| HeatingFuel | Natural Gas |
| HeatingType | Forced Air |
| StoriesTotal | 2 |
| SizeInterior | 1100 - 1500 Sqft |
| Type | House |
| UtilityWater | Municipal Water |
Parking
| Carport | |
| Garage |
Land
| Acreage | No |
| FenceType | Fenced Yard |
| LandAmenities | Public Transit, Park, Schools |
| Sewer | Sanitary Sewer |
Rooms
| Level | Type | Length | Width | Dimensions |
|---|---|---|---|---|
| Second Level | Primary Bedroom | 5.7 m | 3.3 m | 5.7 m x 3.3 m |
| Second Level | Bedroom 2 | 3.78 m | 2.85 m | 3.78 m x 2.85 m |
| Second Level | Bedroom 3 | 3.1 m | 2.8 m | 3.1 m x 2.8 m |
| Basement | Kitchen | Measurements not available | ||
| Basement | Laundry Room | Measurements not available | ||
| Basement | Bedroom | 3.45 m | 2.54 m | 3.45 m x 2.54 m |
| Basement | Bedroom | Measurements not available | ||
| Basement | Living Room | Measurements not available | ||
| Main Level | Dining Room | 3.3 m | 2.85 m | 3.3 m x 2.85 m |
| Main Level | Living Room | 5.7 m | 3.3 m | 5.7 m x 3.3 m |
| Main Level | Kitchen | 4 m | 2.85 m | 4 m x 2.85 m |
Interested?
Contact us for more information
Kate Lee
Salesperson
201 Consumers Rd., Ste. 205
Toronto, Ontario M2J 4G8
