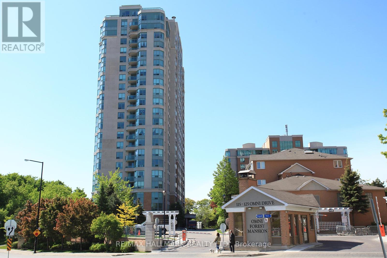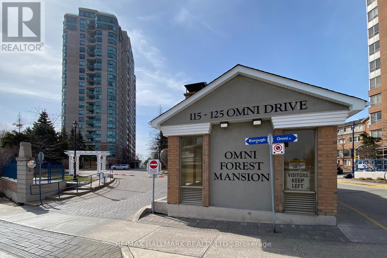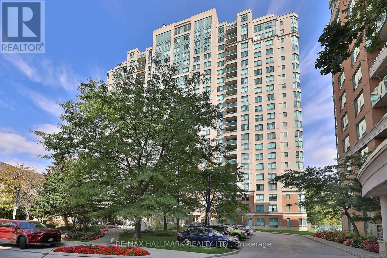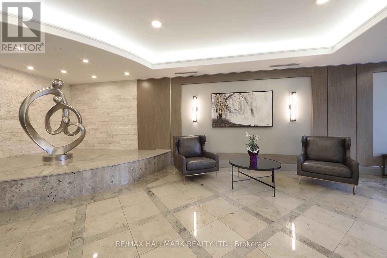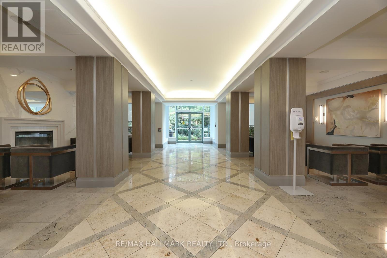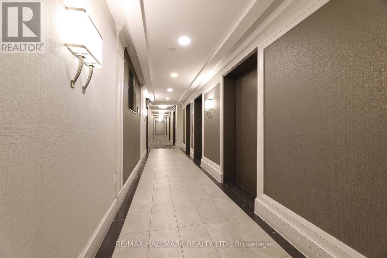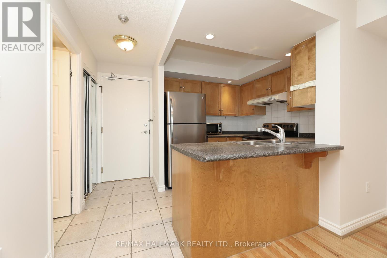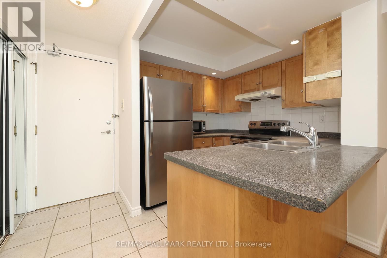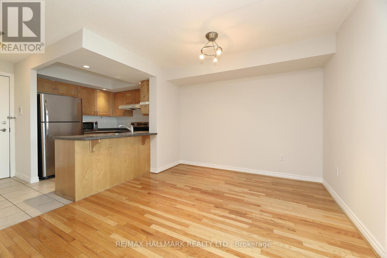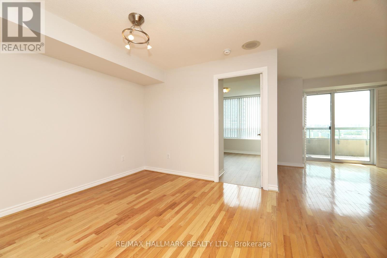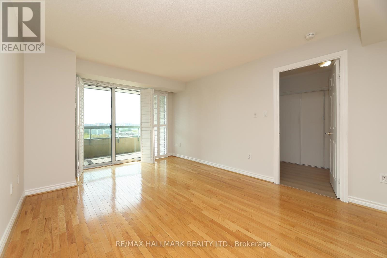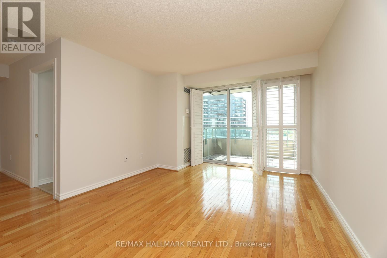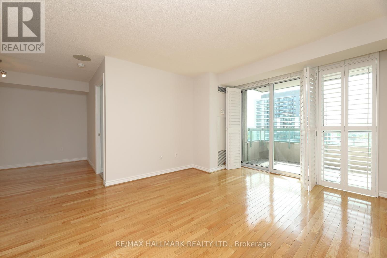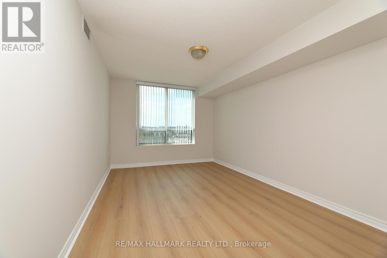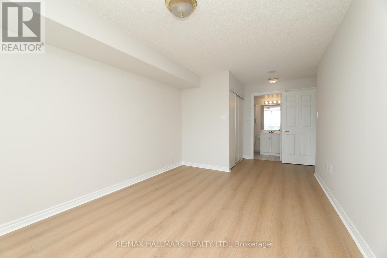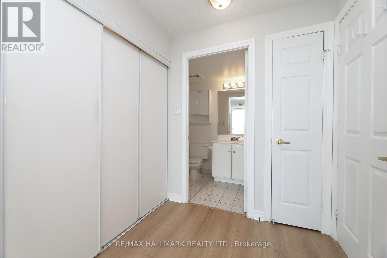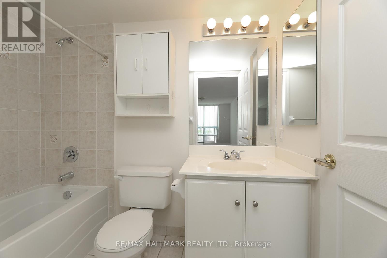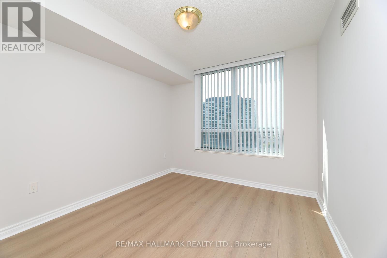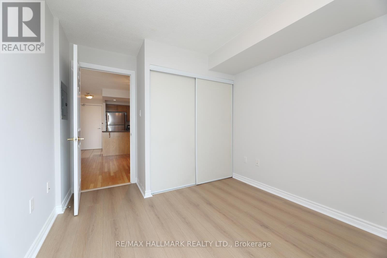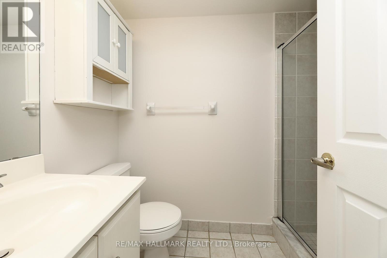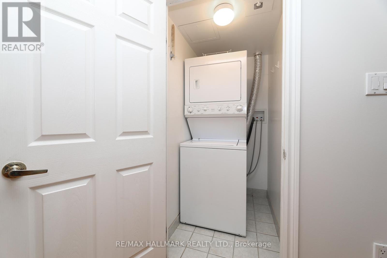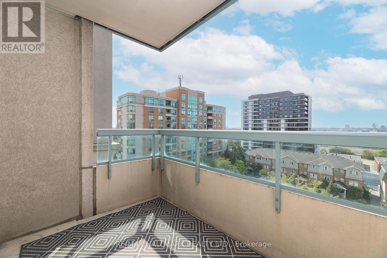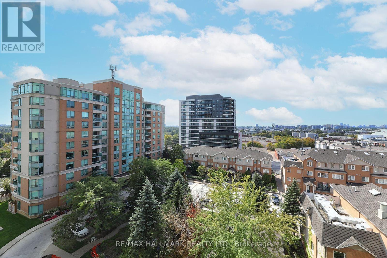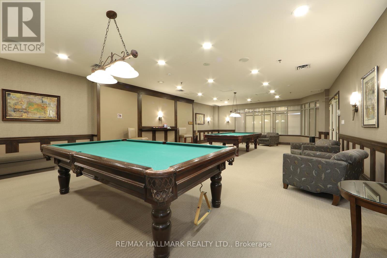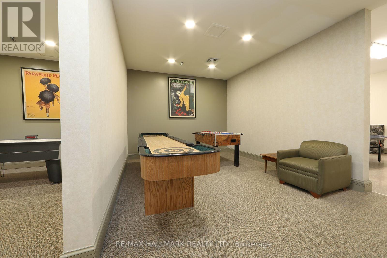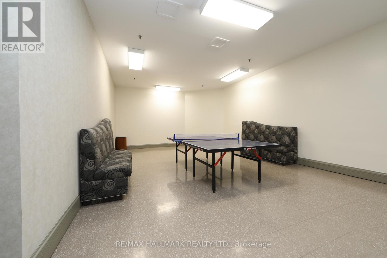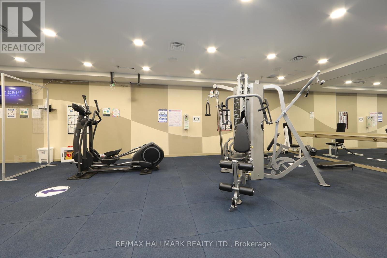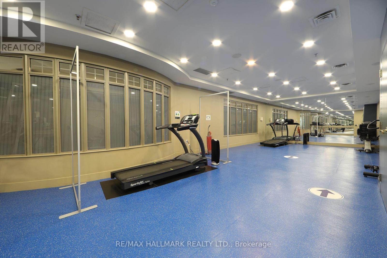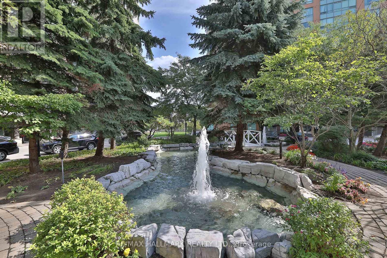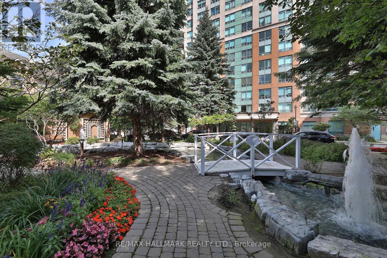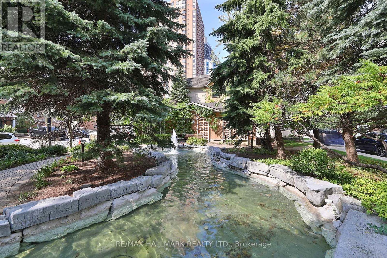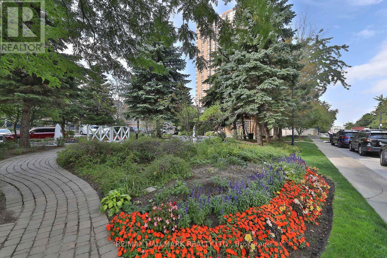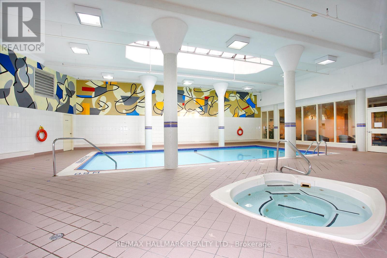929 - 125 Omni Drive Toronto, Ontario M1P 5A9
$509,900Maintenance, Heat, Water, Parking, Common Area Maintenance, Electricity
$995.05 Monthly
Maintenance, Heat, Water, Parking, Common Area Maintenance, Electricity
$995.05 MonthlyTridel's Forest Mansion: What a delightful upscale condo. This well maintained upgraded suite has beautiful west views and a spacious well planned split bedroom layout. Freshly painted with new flooring in both bedrooms and hardwood floors in the living / dining rooms. Inclusive maintenance fees and a parking spot right next to the elevator. Steps to Scarborough Town Centre, TTC, schools and 1 minute to highway 401. Scarborough Hospital and many dining / shopping conveniences are nearby. 24 hour gatehouse security and lots of visitor parking. Incredible premium building facilities include: concierge / security, exercise room, party room, meeting room, visitor parking, indoor pool, guest suites, library, billiards room, games room with ping pong, shuffle board, foosball, children's playroom & more - WOW. Quiet well maintained building. This is a great value must see suite. (id:61852)
Property Details
| MLS® Number | E12417887 |
| Property Type | Single Family |
| Neigbourhood | Scarborough |
| Community Name | Bendale |
| CommunityFeatures | Pets Allowed With Restrictions |
| Features | Balcony, In Suite Laundry |
| ParkingSpaceTotal | 1 |
| PoolType | Indoor Pool |
Building
| BathroomTotal | 2 |
| BedroomsAboveGround | 2 |
| BedroomsTotal | 2 |
| Amenities | Security/concierge, Exercise Centre, Party Room, Visitor Parking |
| Appliances | Dishwasher, Dryer, Microwave, Hood Fan, Stove, Washer, Window Coverings, Refrigerator |
| BasementType | None |
| CoolingType | Central Air Conditioning |
| ExteriorFinish | Brick |
| FireProtection | Alarm System |
| FlooringType | Hardwood |
| HeatingFuel | Natural Gas |
| HeatingType | Coil Fan |
| SizeInterior | 900 - 999 Sqft |
| Type | Apartment |
Parking
| Underground | |
| Garage |
Land
| Acreage | No |
Rooms
| Level | Type | Length | Width | Dimensions |
|---|---|---|---|---|
| Main Level | Living Room | 4.88 m | 3.35 m | 4.88 m x 3.35 m |
| Main Level | Dining Room | 3.48 m | 3.02 m | 3.48 m x 3.02 m |
| Main Level | Kitchen | 3.45 m | 2.64 m | 3.45 m x 2.64 m |
| Main Level | Primary Bedroom | 6.15 m | 3.07 m | 6.15 m x 3.07 m |
| Main Level | Bedroom | 3.1 m | 2.9 m | 3.1 m x 2.9 m |
https://www.realtor.ca/real-estate/28893819/929-125-omni-drive-toronto-bendale-bendale
Interested?
Contact us for more information
Mark Cheatley
Broker
630 Danforth Ave
Toronto, Ontario M4K 1R3
