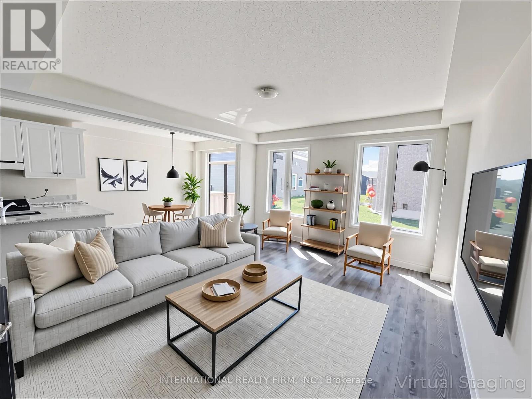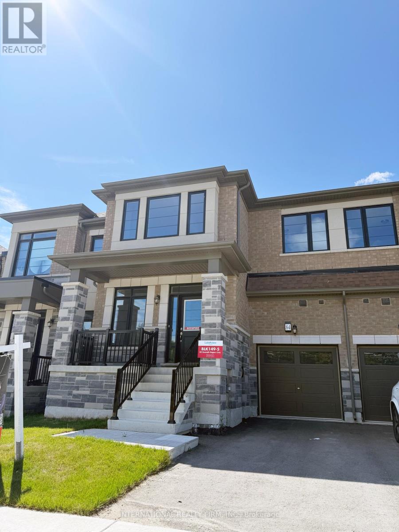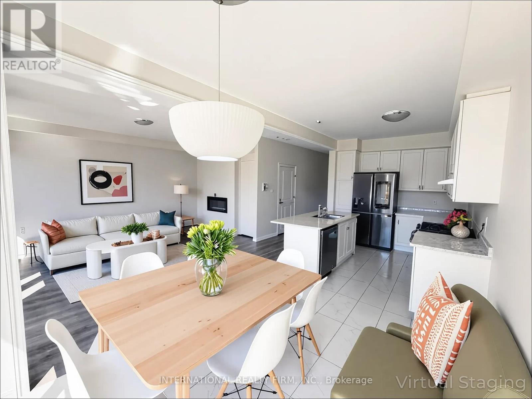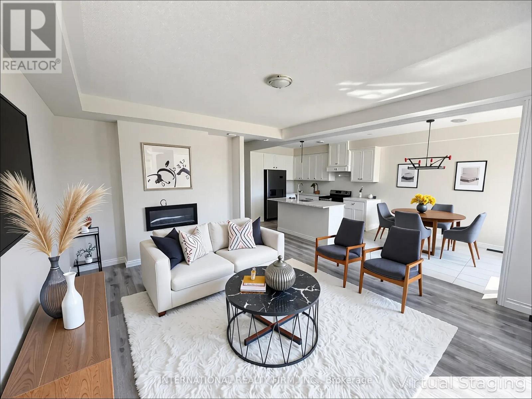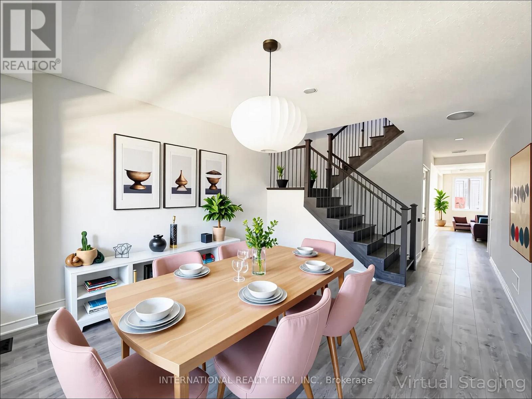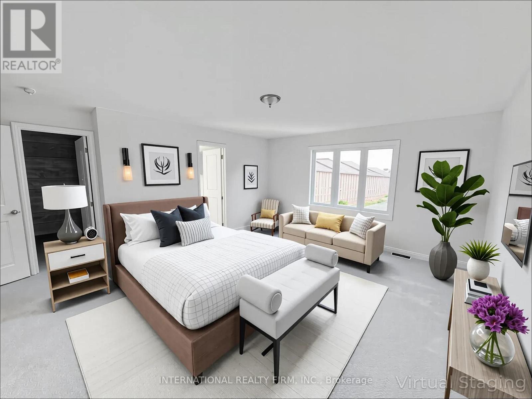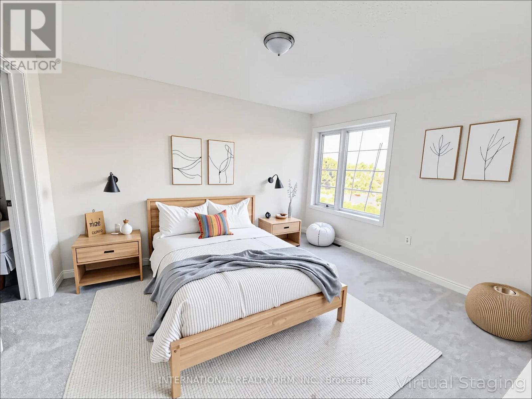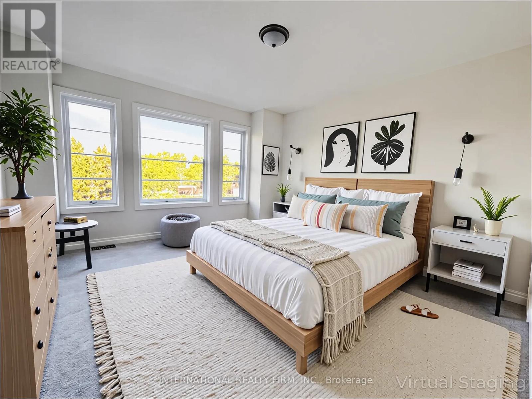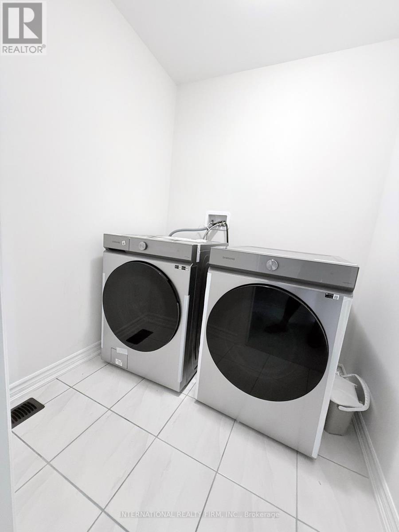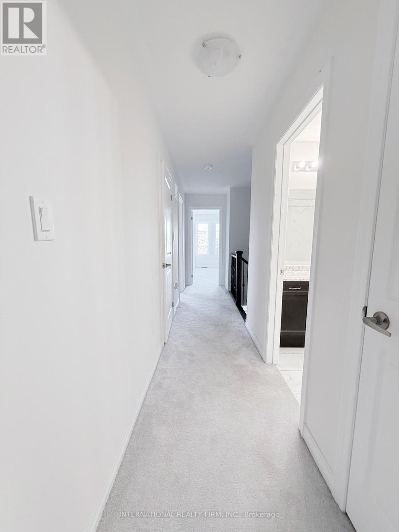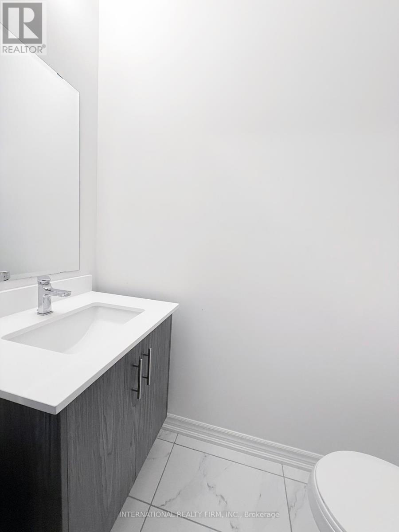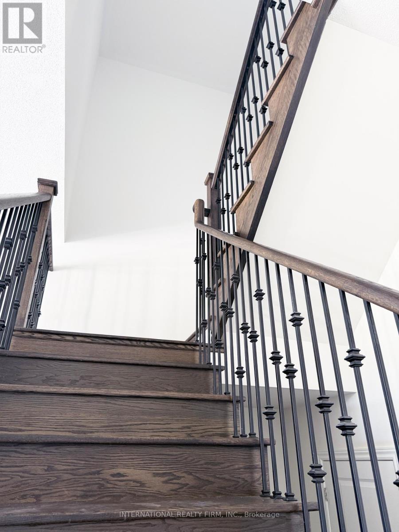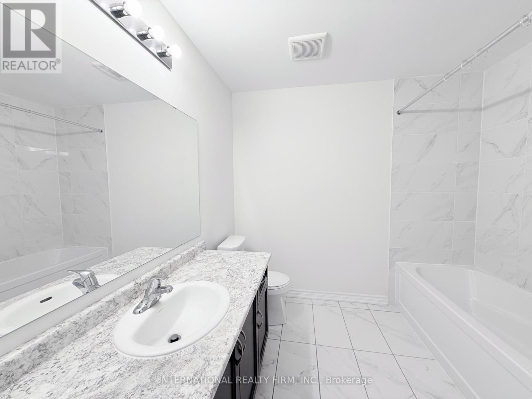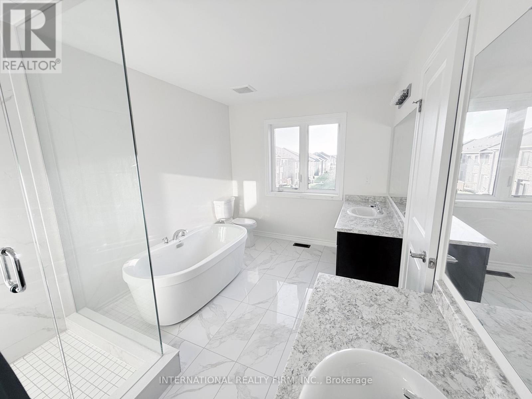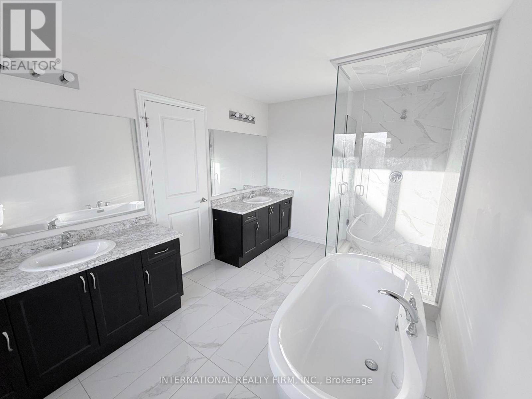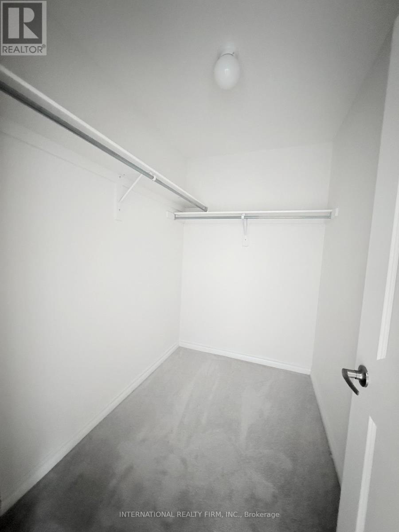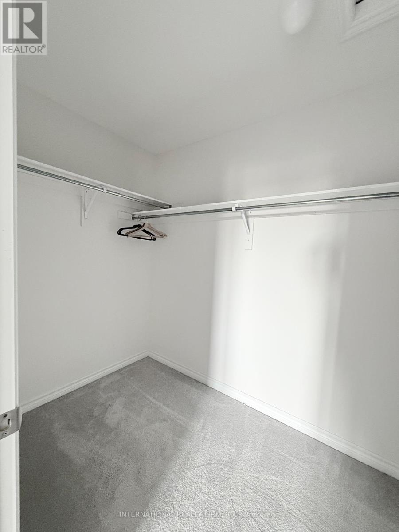84 Kenneth Rogers Crescent East Gwillimbury, Ontario L0G 1R0
$3,450 Monthly
Modern and spacious 2,185.5 sq ft freehold townhome located in the desirable Queensville/Sharon community of East Gwillimbury. This beautifully upgraded home features elegant marble flooring, brand new stainless steel appliances, and oak stairs with stylish metal spindles.Enjoy a bright and airy layout with 9-ft ceilings on the main floor, floor-to-ceiling windows, and a seamless open-concept design. The main floor also boasts a coffered ceiling, electric fireplace, and a walk-out to a private backyard deck from the breakfast area.The chef-inspired kitchen includes extended cabinetry and brand-new appliances, perfect for both entertaining and everyday living.Upstairs offers three generously sized bedrooms, all filled with natural light. The primary suite features a luxurious 5-piece ensuite with an extended frameless glass shower, double vanity, and a built-in water warmer.Conveniently located just minutes to Hwy 404, top-rated schools, Southlake Hospital, Upper Canada Mall, grocery stores, public transit, and parks. (id:61852)
Property Details
| MLS® Number | N12417842 |
| Property Type | Single Family |
| Community Name | Queensville |
| Features | In Suite Laundry |
| ParkingSpaceTotal | 2 |
Building
| BathroomTotal | 3 |
| BedroomsAboveGround | 3 |
| BedroomsTotal | 3 |
| Age | 0 To 5 Years |
| BasementDevelopment | Unfinished |
| BasementType | N/a (unfinished) |
| ConstructionStyleAttachment | Attached |
| CoolingType | Central Air Conditioning |
| ExteriorFinish | Stucco, Stone |
| FireplacePresent | Yes |
| FoundationType | Concrete |
| HalfBathTotal | 1 |
| HeatingFuel | Natural Gas |
| HeatingType | Forced Air |
| StoriesTotal | 2 |
| SizeInterior | 2000 - 2500 Sqft |
| Type | Row / Townhouse |
| UtilityWater | Municipal Water |
Parking
| Attached Garage | |
| Garage |
Land
| Acreage | No |
| Sewer | Sanitary Sewer |
| SizeDepth | 88 Ft ,7 In |
| SizeFrontage | 24 Ft ,8 In |
| SizeIrregular | 24.7 X 88.6 Ft |
| SizeTotalText | 24.7 X 88.6 Ft |
Interested?
Contact us for more information
Babak Sobhani
Salesperson
2 Sheppard Avenue East, 20th Floor
Toronto, Ontario M2N 5Y7
