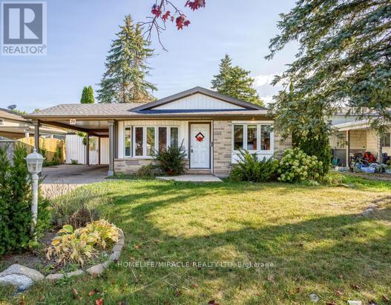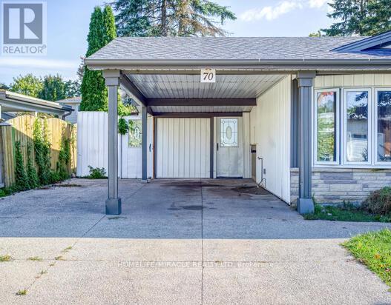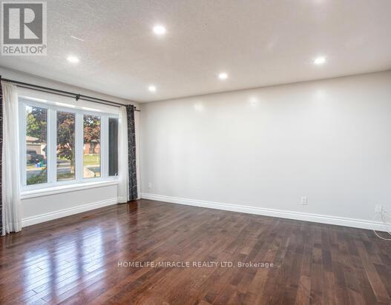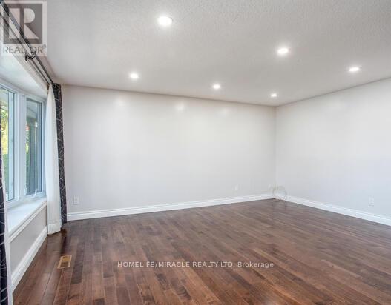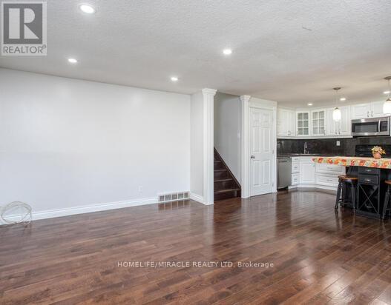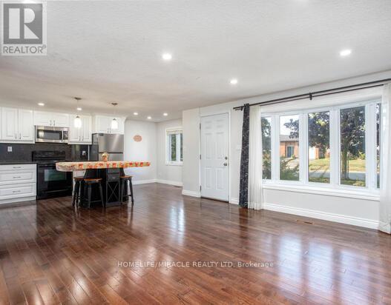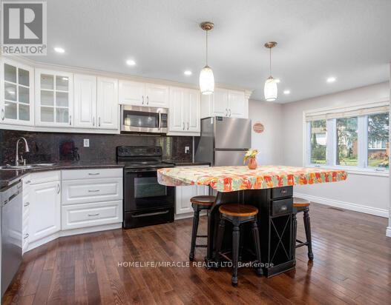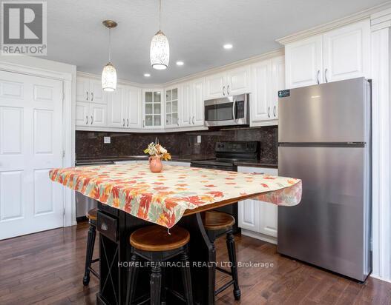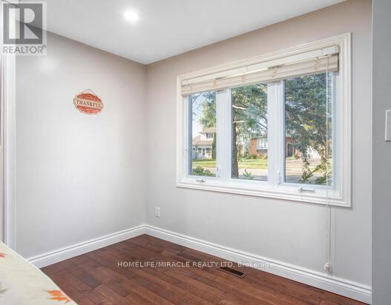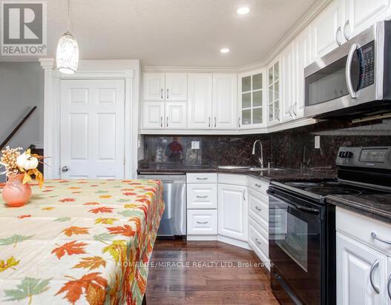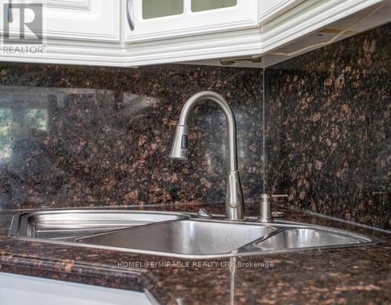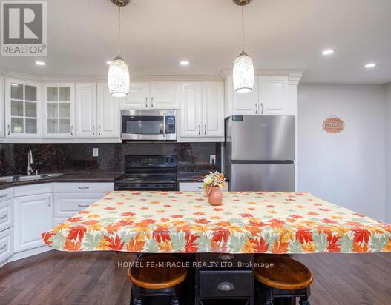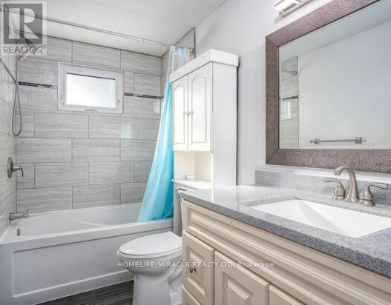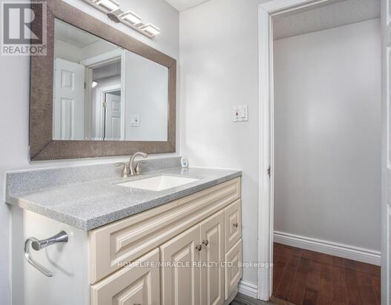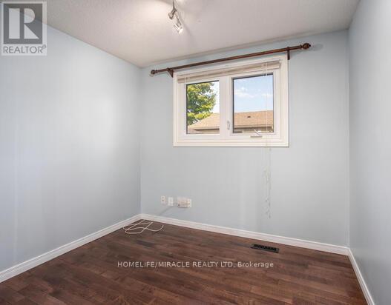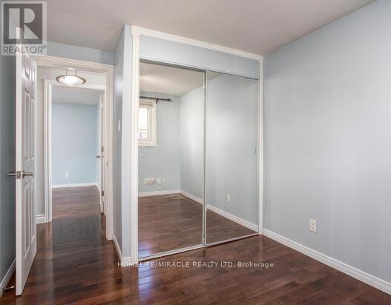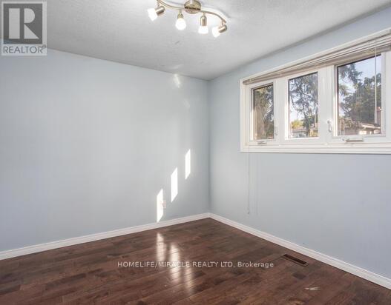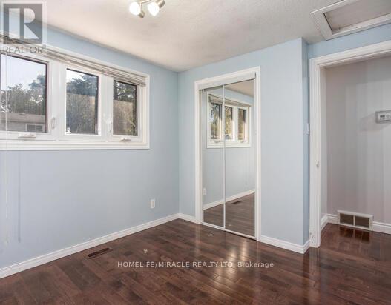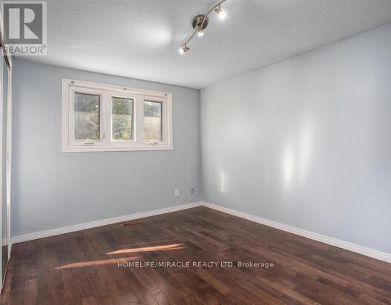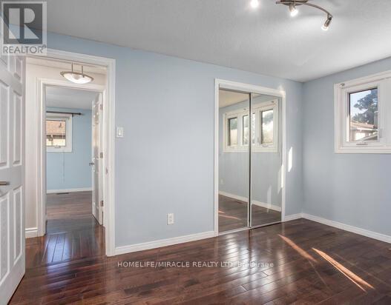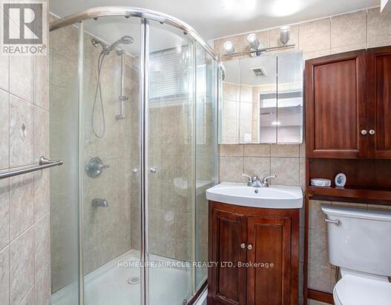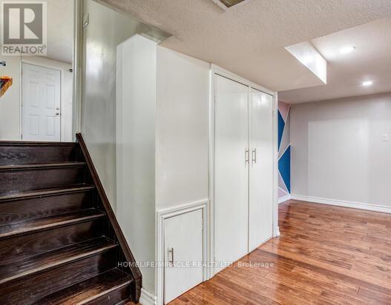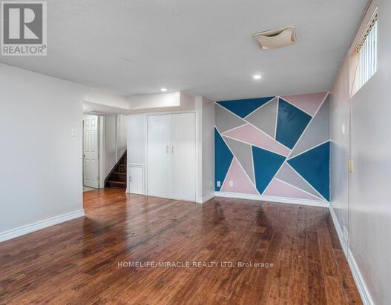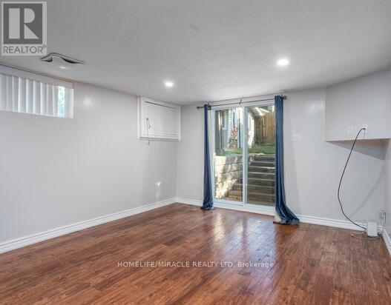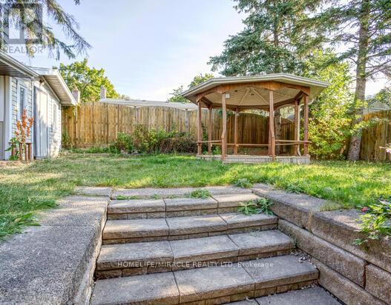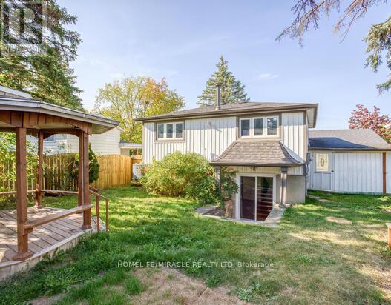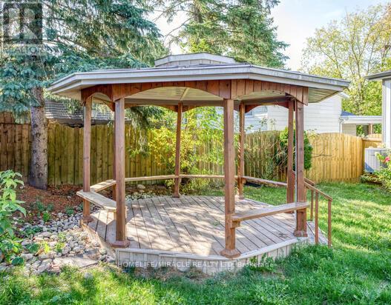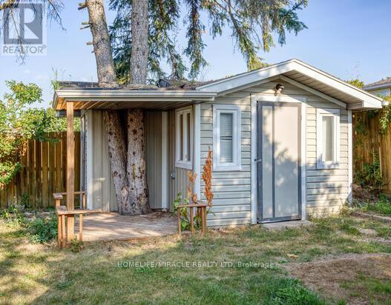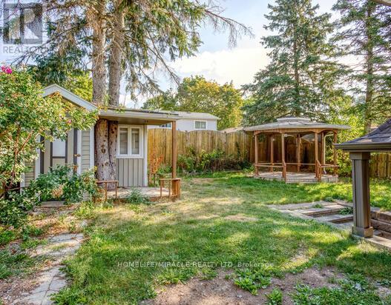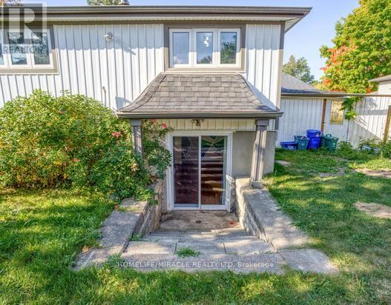70 Elm Ridge Drive Kitchener, Ontario N2N 1H6
4 Bedroom
2 Bathroom
1100 - 1500 sqft
Central Air Conditioning
Forced Air
$749,000
3-Bedroom Detached Home In A Desirable Neighborhood. Hardwood Flooring And Pot Lights Throughout. Open Concept Kitchen With Breakfast Island, Dining Area & Stainless Steel Appliances. Bright And Spacious Living Room With Large Window. Family Room With 3-Piece Bath Walk-Out To Backyard Potential For Nanny Suite. Good Sized Lot Features Nice Garden With Gazebo And Shed. Driveway Can Accommodate Parking For 5 Cars. (id:61852)
Property Details
| MLS® Number | X12417786 |
| Property Type | Single Family |
| Neigbourhood | Forest Heights |
| ParkingSpaceTotal | 5 |
Building
| BathroomTotal | 2 |
| BedroomsAboveGround | 3 |
| BedroomsBelowGround | 1 |
| BedroomsTotal | 4 |
| Appliances | Dishwasher, Dryer, Microwave, Range, Stove, Washer, Window Coverings, Refrigerator |
| BasementDevelopment | Finished |
| BasementType | N/a (finished) |
| ConstructionStyleAttachment | Detached |
| ConstructionStyleSplitLevel | Backsplit |
| CoolingType | Central Air Conditioning |
| ExteriorFinish | Brick |
| FlooringType | Hardwood |
| FoundationType | Concrete |
| HeatingFuel | Natural Gas |
| HeatingType | Forced Air |
| SizeInterior | 1100 - 1500 Sqft |
| Type | House |
| UtilityWater | Municipal Water |
Parking
| Carport | |
| Garage |
Land
| Acreage | No |
| Sewer | Sanitary Sewer |
| SizeDepth | 104 Ft ,3 In |
| SizeFrontage | 55 Ft ,2 In |
| SizeIrregular | 55.2 X 104.3 Ft |
| SizeTotalText | 55.2 X 104.3 Ft |
Rooms
| Level | Type | Length | Width | Dimensions |
|---|---|---|---|---|
| Lower Level | Family Room | 5.4 m | 4.3 m | 5.4 m x 4.3 m |
| Main Level | Kitchen | 5.5 m | 3 m | 5.5 m x 3 m |
| Main Level | Living Room | 4.7 m | 4.3 m | 4.7 m x 4.3 m |
| Upper Level | Bedroom | 3.9 m | 3 m | 3.9 m x 3 m |
| Upper Level | Bedroom 2 | 3.4 m | 2.7 m | 3.4 m x 2.7 m |
| Upper Level | Bedroom 3 | 3.4 m | 2.6 m | 3.4 m x 2.6 m |
https://www.realtor.ca/real-estate/28893551/70-elm-ridge-drive-kitchener
Interested?
Contact us for more information
Hai Nguyen
Salesperson
Homelife/miracle Realty Ltd
1339 Matheson Blvd E.
Mississauga, Ontario L4W 1R1
1339 Matheson Blvd E.
Mississauga, Ontario L4W 1R1
