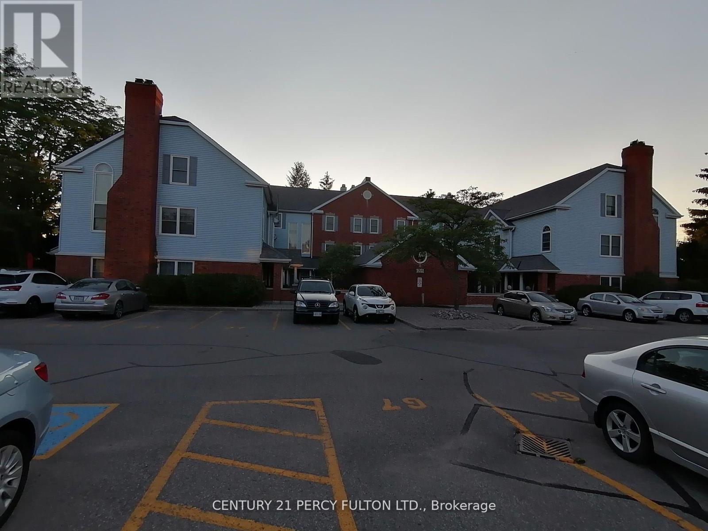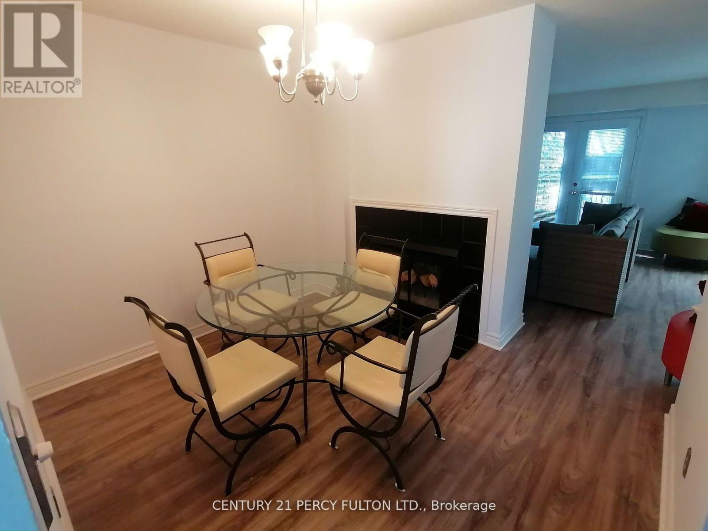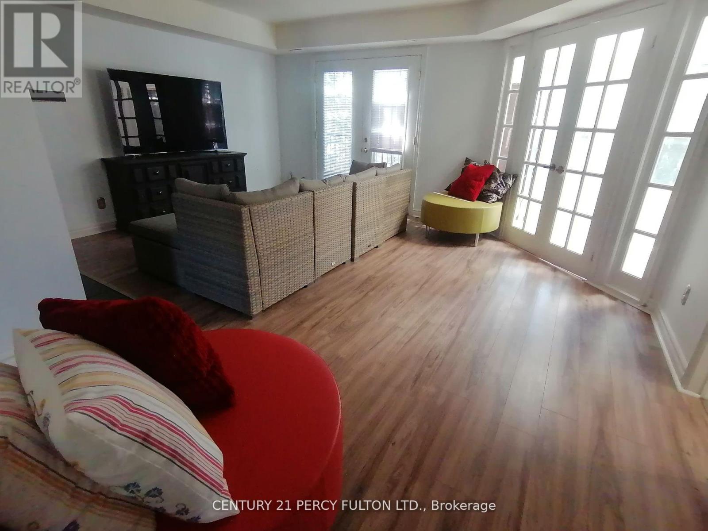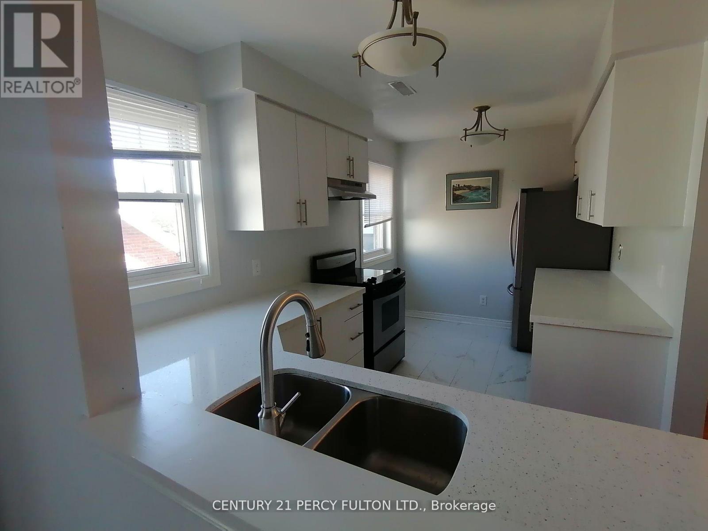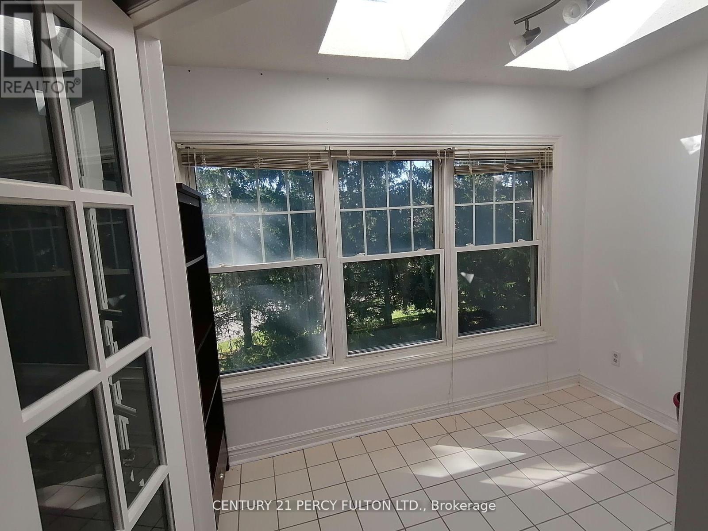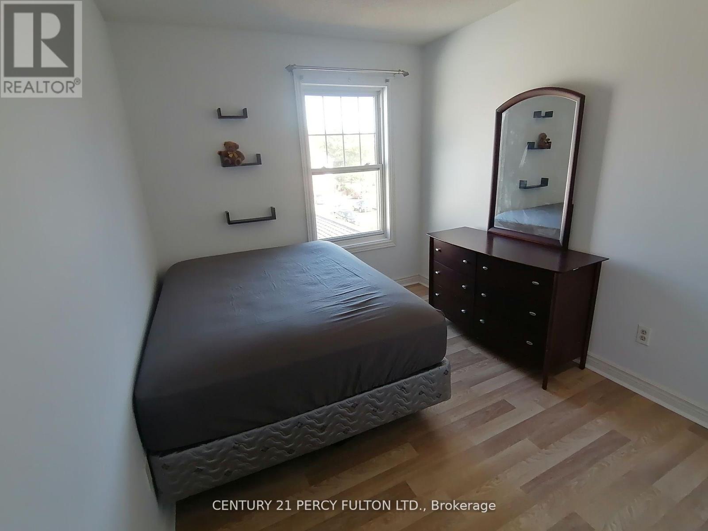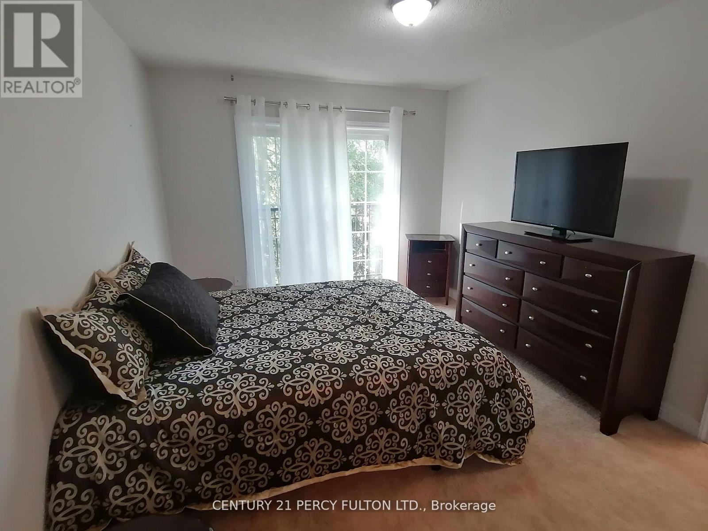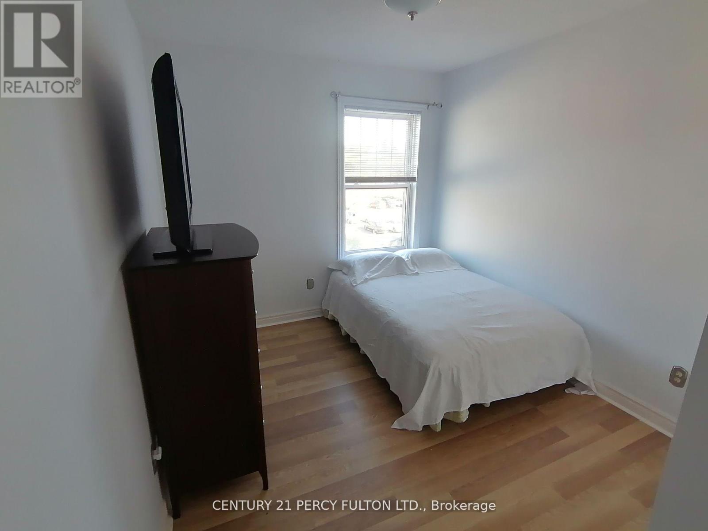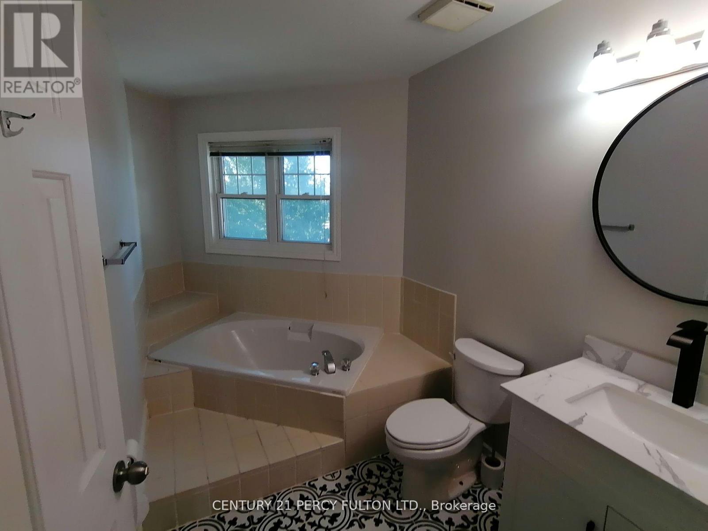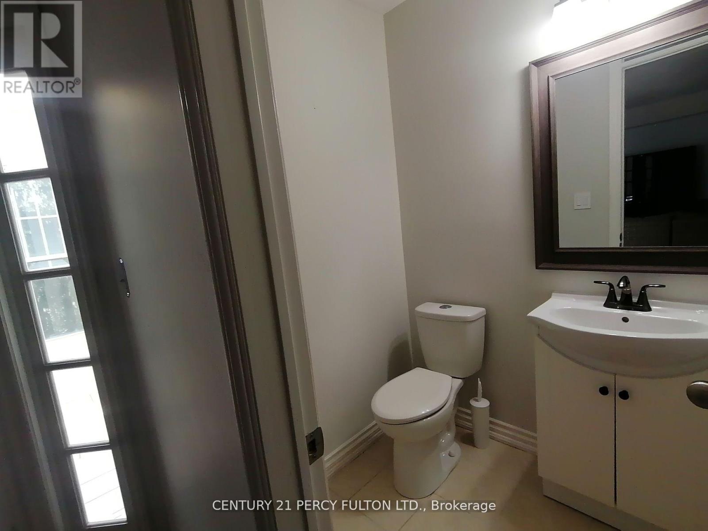Unknown Address ,
3 Bedroom
3 Bathroom
1600 - 1799 sqft
Fireplace
Forced Air
$650,000Maintenance, Insurance, Parking, Water
$1,018.16 Monthly
Maintenance, Insurance, Parking, Water
$1,018.16 MonthlyGorgeous 2 Storey, 3 Bedroom Condo Townhome In A Central Sought After in Courtice Complex. Living/Dining Room Features A 2-Way Fireplace. Double Door Leads To A Solarium With 2 Skylights And Wall To Wall Window Overlooking A Lovely Wooden Area. This Is A Must See Lovely Kitchen. (id:61852)
Property Details
| MLS® Number | E12417756 |
| Property Type | Single Family |
| CommunityFeatures | Pet Restrictions |
| Features | Balcony |
| ParkingSpaceTotal | 2 |
Building
| BathroomTotal | 3 |
| BedroomsAboveGround | 3 |
| BedroomsTotal | 3 |
| Amenities | Storage - Locker |
| ExteriorFinish | Brick, Vinyl Siding |
| FireplacePresent | Yes |
| FlooringType | Ceramic, Laminate, Carpeted |
| HalfBathTotal | 1 |
| HeatingFuel | Electric |
| HeatingType | Forced Air |
| StoriesTotal | 3 |
| SizeInterior | 1600 - 1799 Sqft |
| Type | Row / Townhouse |
Parking
| Garage |
Land
| Acreage | No |
Rooms
| Level | Type | Length | Width | Dimensions |
|---|---|---|---|---|
| Second Level | Sunroom | 3 m | 2.5 m | 3 m x 2.5 m |
| Second Level | Kitchen | 4.4 m | 2.5 m | 4.4 m x 2.5 m |
| Second Level | Dining Room | 3.3 m | 2.8 m | 3.3 m x 2.8 m |
| Second Level | Living Room | 5.4 m | 4.1 m | 5.4 m x 4.1 m |
| Second Level | Bathroom | Measurements not available | ||
| Third Level | Laundry Room | Measurements not available | ||
| Third Level | Primary Bedroom | 4 m | 3.3 m | 4 m x 3.3 m |
| Third Level | Bedroom 2 | 3.2 m | 2.8 m | 3.2 m x 2.8 m |
| Third Level | Bedroom 3 | 3.2 m | 2.8 m | 3.2 m x 2.8 m |
| Third Level | Bathroom | Measurements not available |
https://www.realtor.ca/real-estate/28893488/clarington-courtice
Interested?
Contact us for more information
Lavardo Leslie Thompson
Salesperson
Century 21 Percy Fulton Ltd.
2911 Kennedy Road
Toronto, Ontario M1V 1S8
2911 Kennedy Road
Toronto, Ontario M1V 1S8
Richard Knight
Salesperson
Century 21 Percy Fulton Ltd.
2911 Kennedy Road
Toronto, Ontario M1V 1S8
2911 Kennedy Road
Toronto, Ontario M1V 1S8
