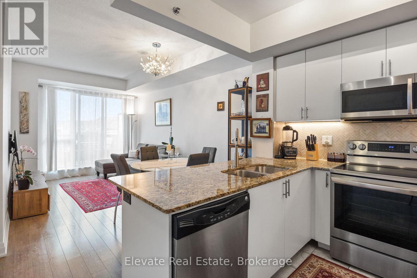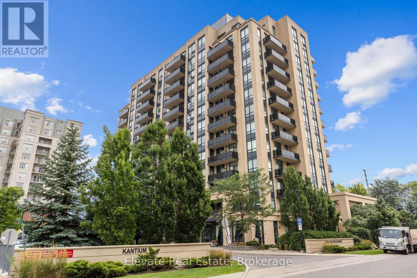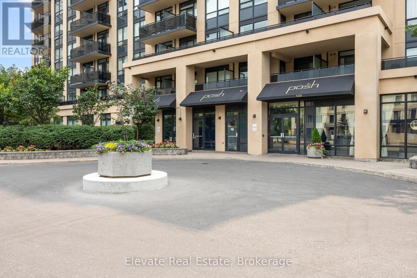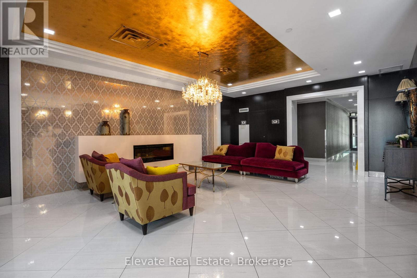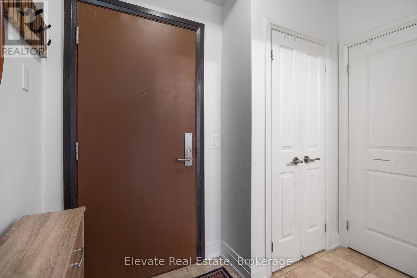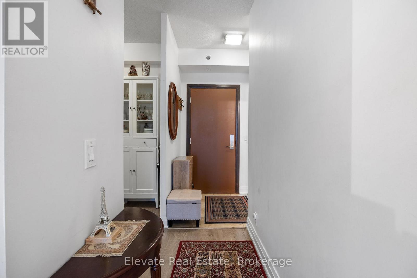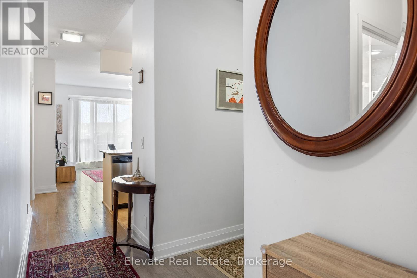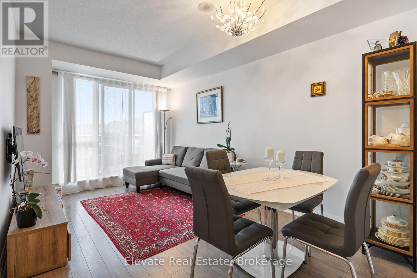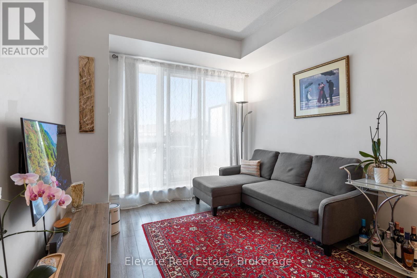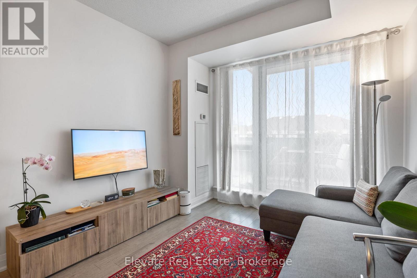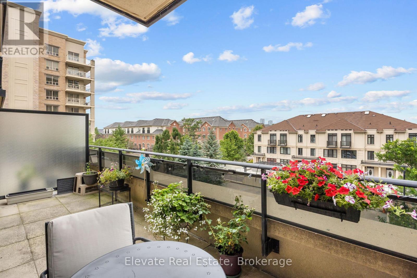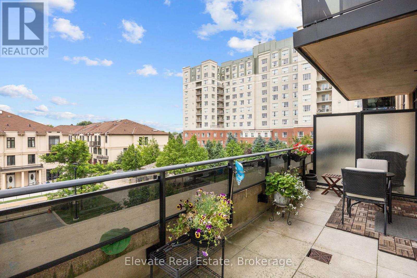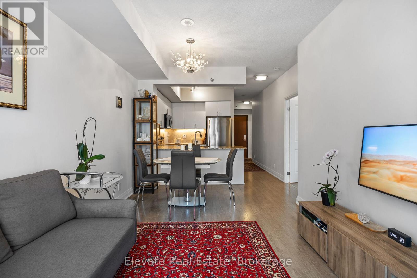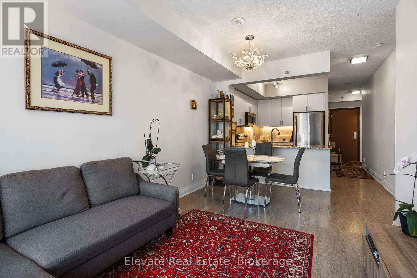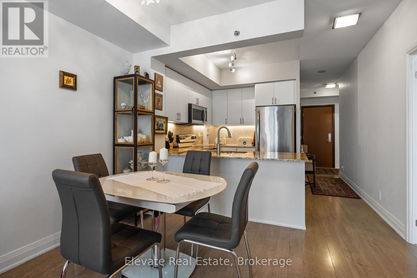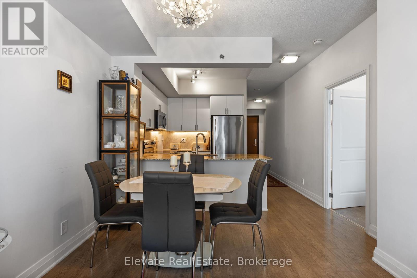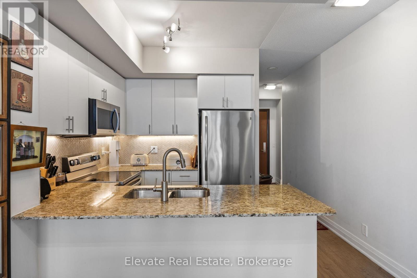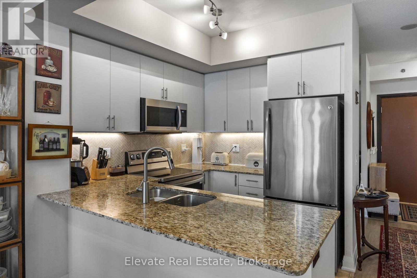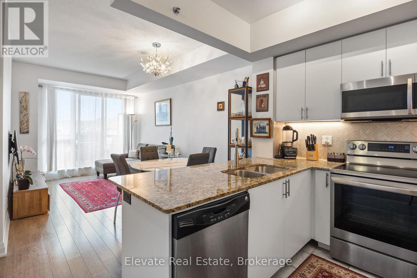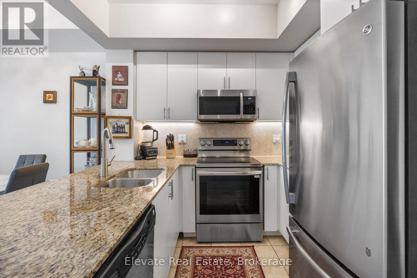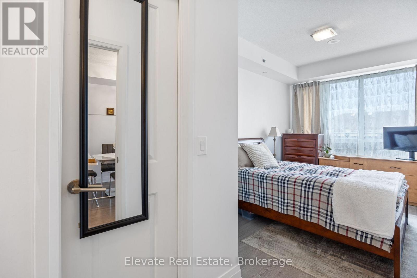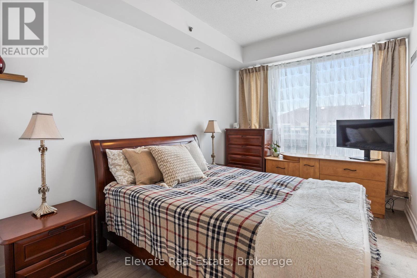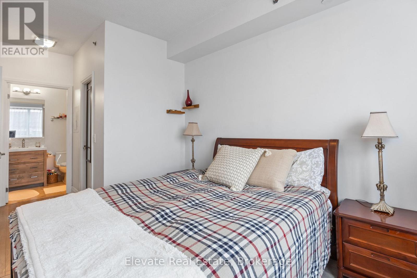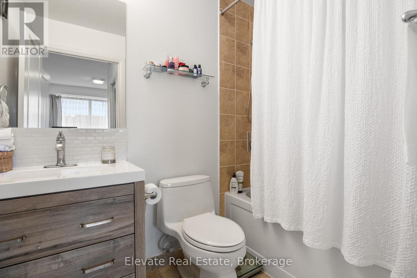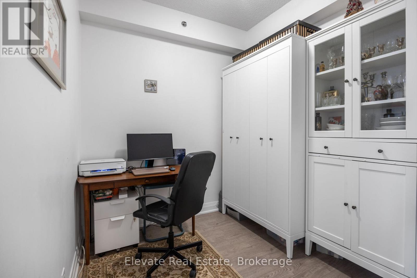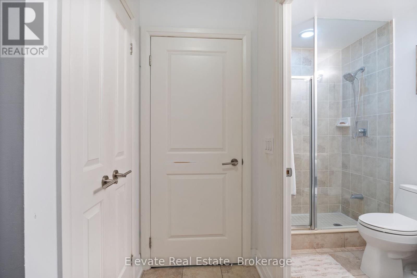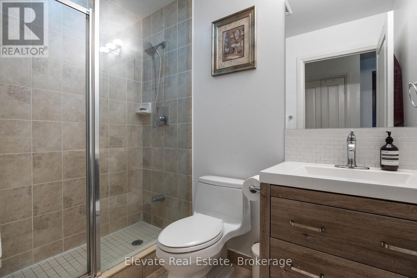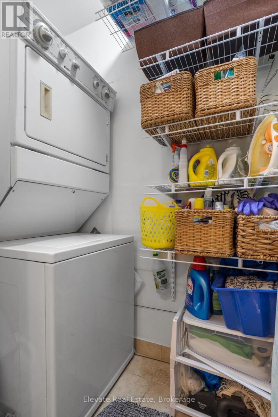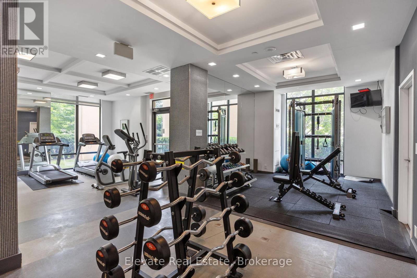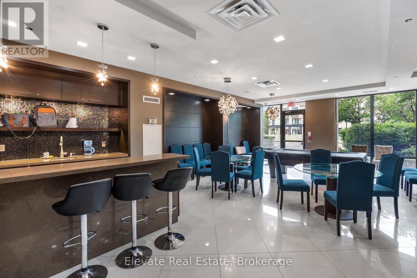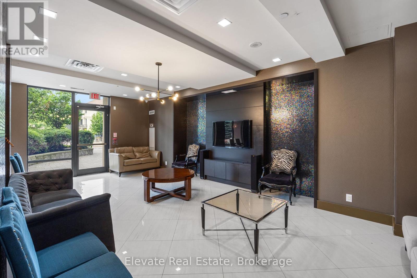314 - 520 Steeles Avenue W Vaughan, Ontario L4J 0H2
2 Bedroom
2 Bathroom
700 - 799 sqft
Central Air Conditioning
Forced Air
$550,000Maintenance, Common Area Maintenance, Heat, Insurance, Parking, Water
$685.98 Monthly
Maintenance, Common Area Maintenance, Heat, Insurance, Parking, Water
$685.98 MonthlyRare Opportunity, Large 145 Sqft W/O Terrace Suite With Unobstructed Quiet Views. 1+1 W/ 2 Full Baths. Den Can Be A Guest Space Or Large Office. 9' Ceilings. Large Primary Br W/ Generous Size W/I Closet. Beautiful Kitchen W/ Updated Ss Appl, Herringbone Backsplash And Granite Counter Tops. 2 Min Walk To East/West TTC Bus Stops. Mins Away From Confirmed Upcoming Yonge/Steeles Subway Station W/ Easy Access To Toronto. Great Investment Opportunity. (id:61852)
Property Details
| MLS® Number | N12417695 |
| Property Type | Single Family |
| Neigbourhood | Etobicoke |
| Community Name | Crestwood-Springfarm-Yorkhill |
| CommunityFeatures | Pets Allowed With Restrictions |
| Features | Carpet Free |
| ParkingSpaceTotal | 1 |
Building
| BathroomTotal | 2 |
| BedroomsAboveGround | 1 |
| BedroomsBelowGround | 1 |
| BedroomsTotal | 2 |
| Amenities | Storage - Locker |
| Appliances | Dishwasher, Dryer, Microwave, Range, Washer, Refrigerator |
| BasementType | None |
| CoolingType | Central Air Conditioning |
| ExteriorFinish | Concrete |
| FlooringType | Laminate |
| HeatingFuel | Natural Gas |
| HeatingType | Forced Air |
| SizeInterior | 700 - 799 Sqft |
| Type | Apartment |
Parking
| Underground | |
| Garage |
Land
| Acreage | No |
Rooms
| Level | Type | Length | Width | Dimensions |
|---|---|---|---|---|
| Main Level | Living Room | 5.21 m | 3.12 m | 5.21 m x 3.12 m |
| Main Level | Dining Room | 5.21 m | 3.12 m | 5.21 m x 3.12 m |
| Main Level | Bedroom | 3.96 m | 2.74 m | 3.96 m x 2.74 m |
| Main Level | Den | 2.44 m | 2.31 m | 2.44 m x 2.31 m |
| Main Level | Kitchen | 2.44 m | 2.39 m | 2.44 m x 2.39 m |
| Main Level | Foyer | 3.1 m | 1.5 m | 3.1 m x 1.5 m |
| Main Level | Other | 6.15 m | 2.2 m | 6.15 m x 2.2 m |
Interested?
Contact us for more information
Shawn Blander
Salesperson
Elevate Real Estate
1804 Avenue Road
Toronto, Ontario M5M 3Z1
1804 Avenue Road
Toronto, Ontario M5M 3Z1
