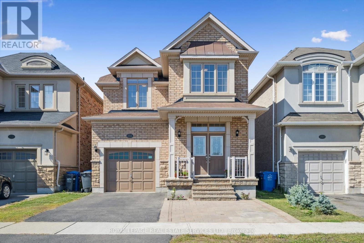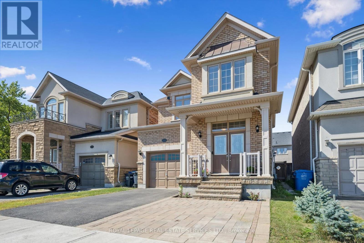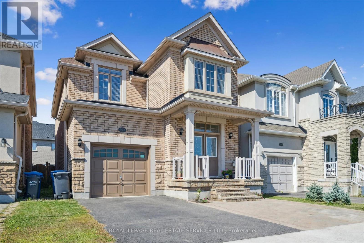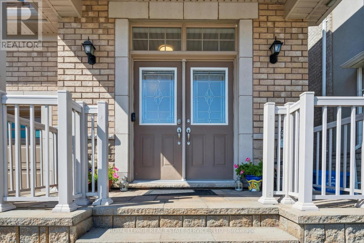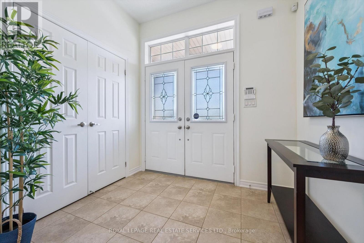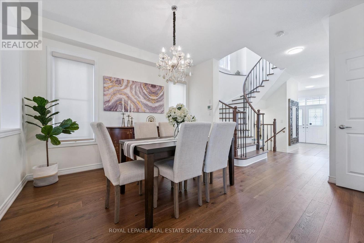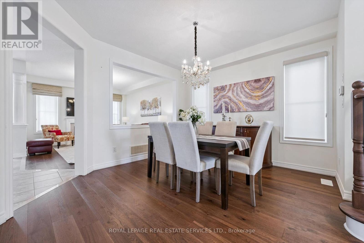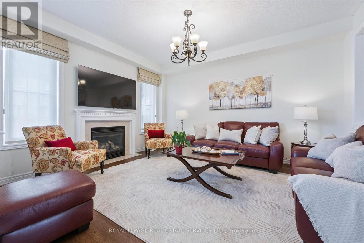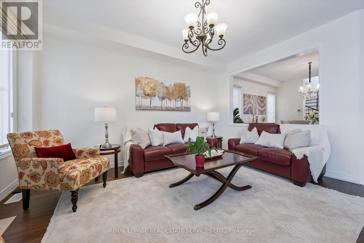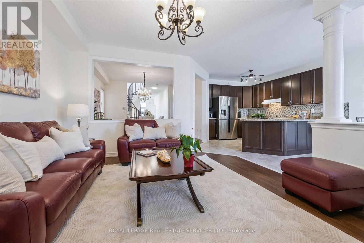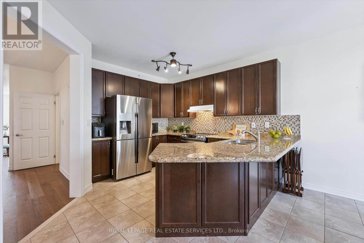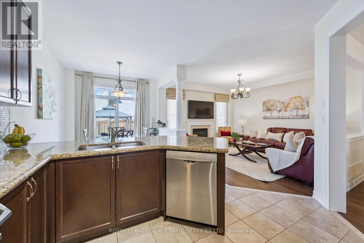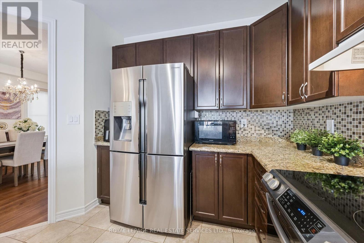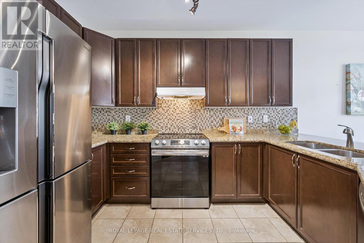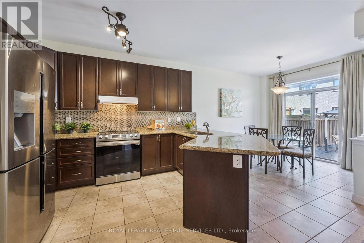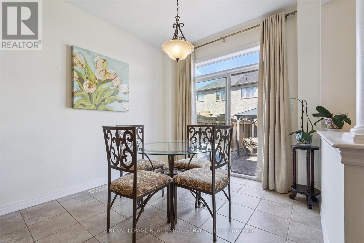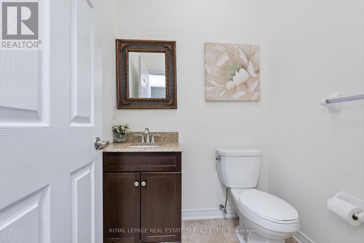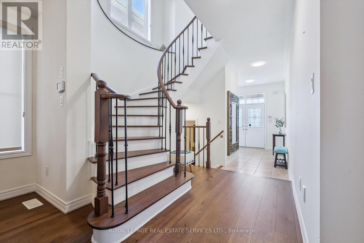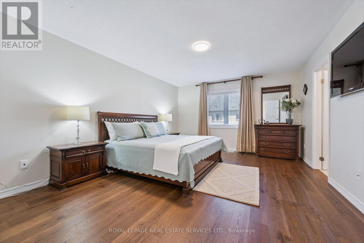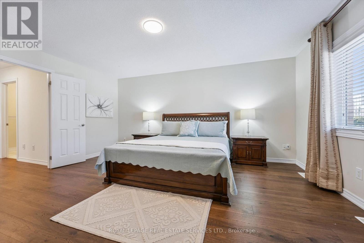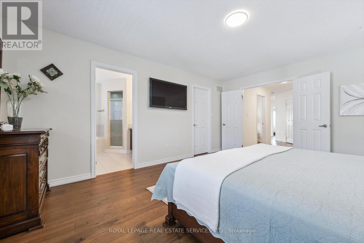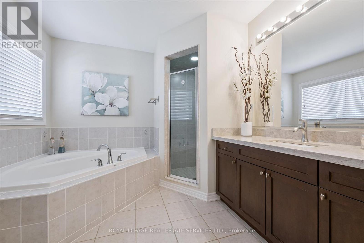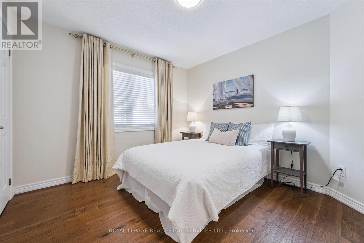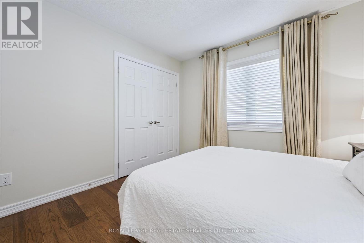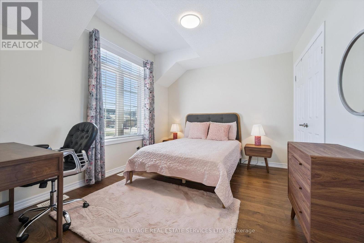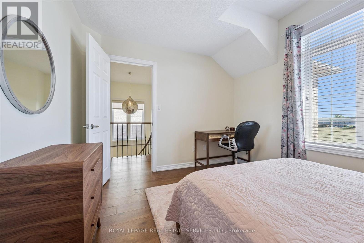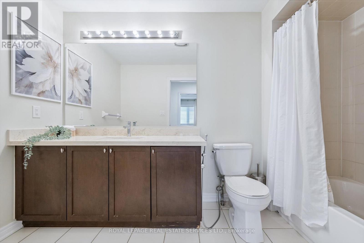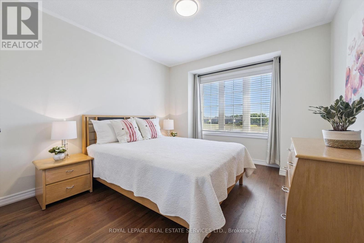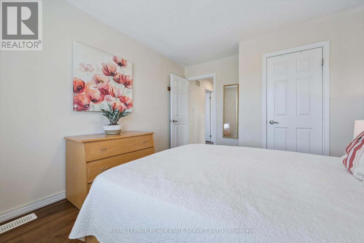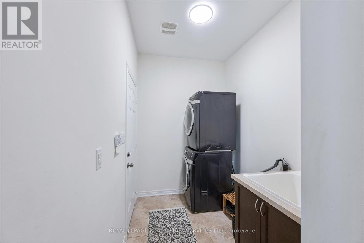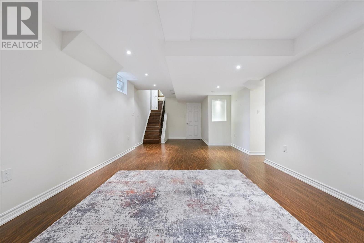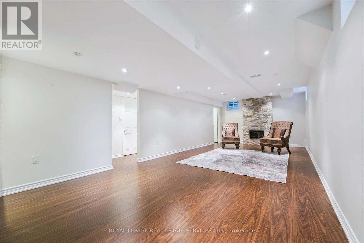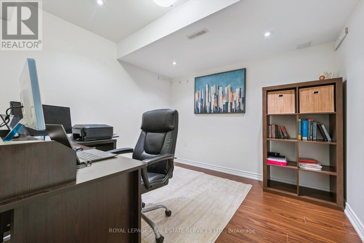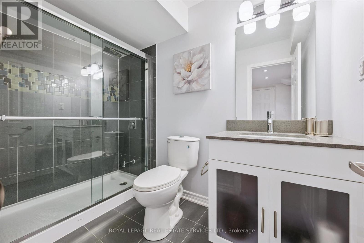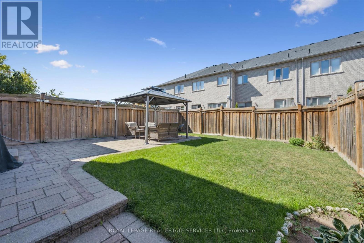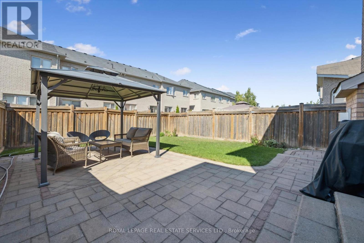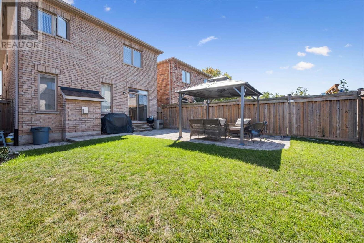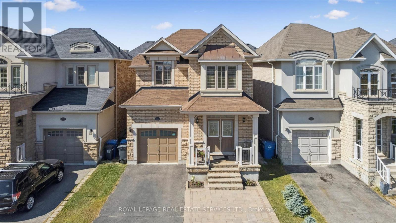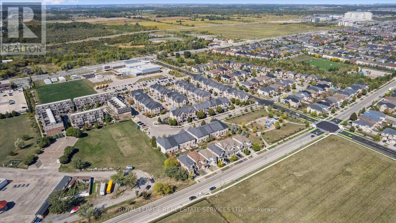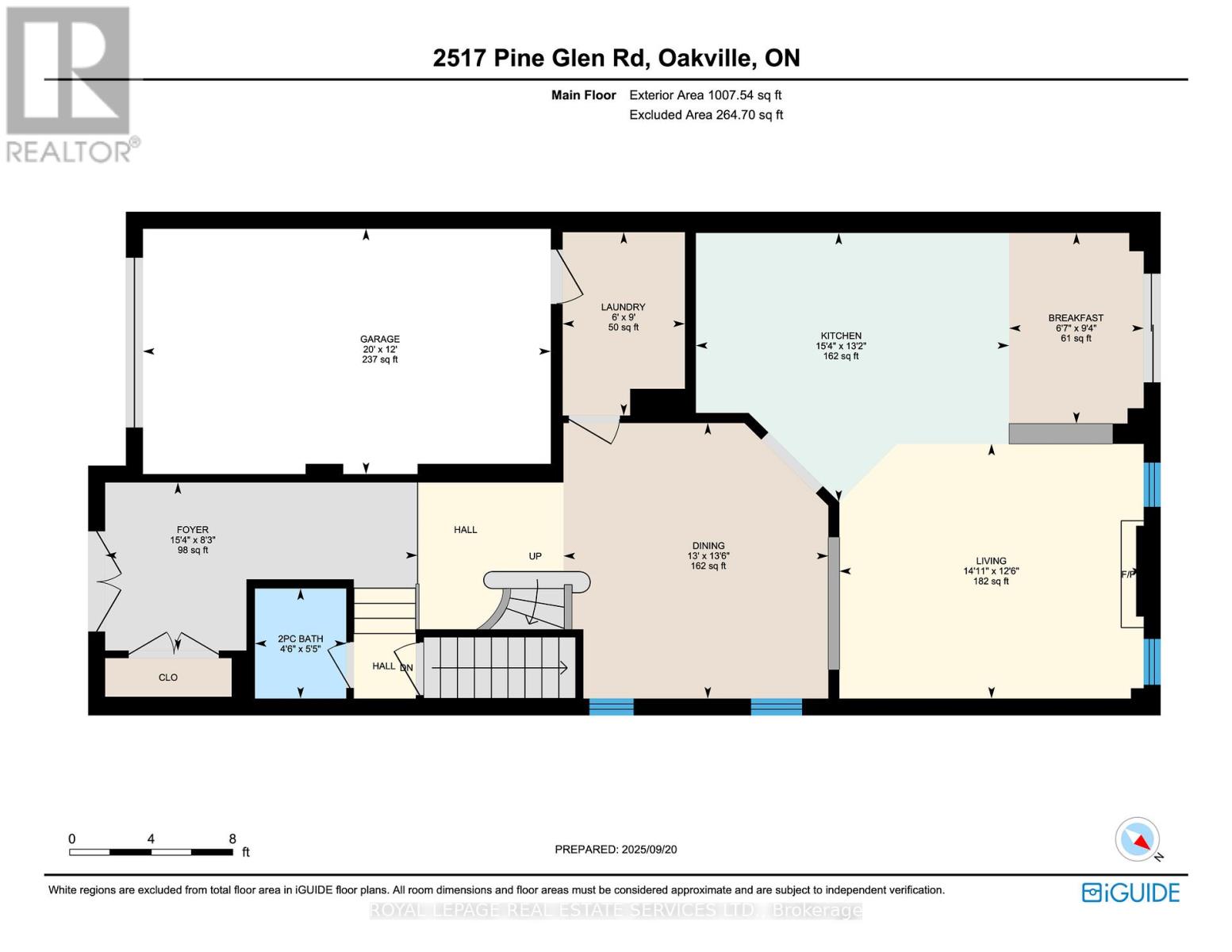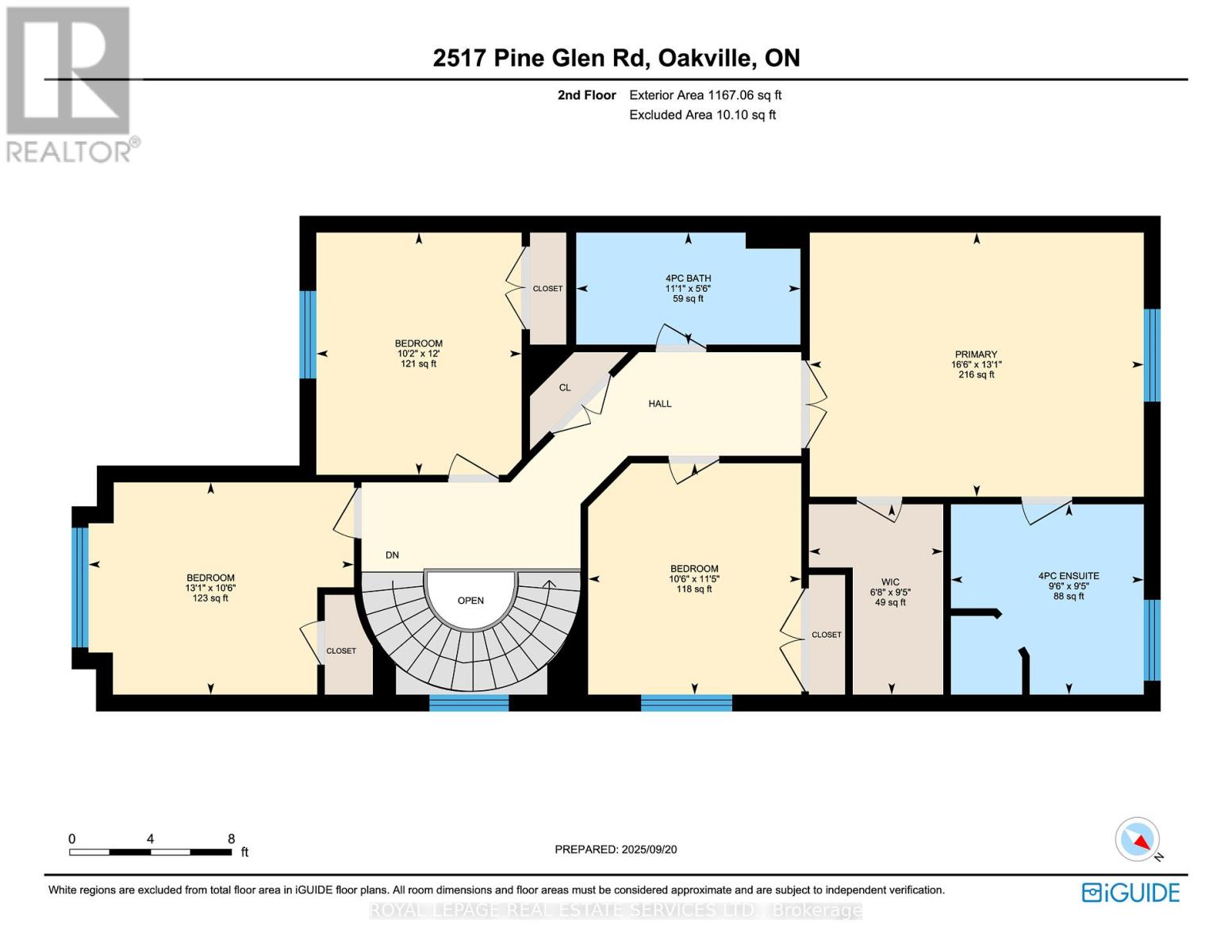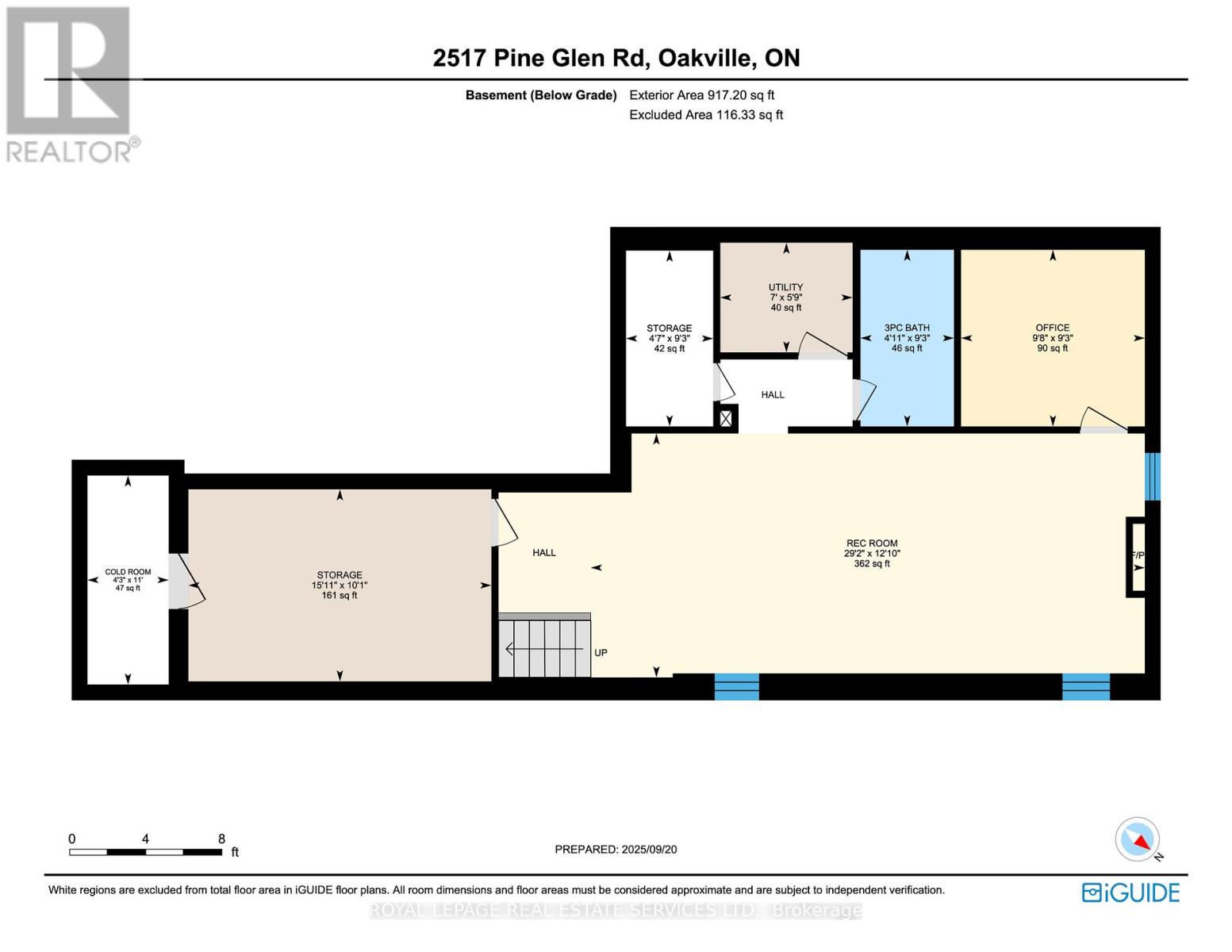2517 Pine Glen Road Oakville, Ontario L6M 0R7
$1,435,000
Spacious 4 Bedroom Detached Home with Gorgeous Upgrades in a Prime Oakville Location! OVER 3,000 SQ FT of tastefully finished living space (including basement). HIGHLIGHTS: *Park 3 Cars *4 Large Bedrooms plus 1 Den *4 Bathrooms *Covered Front Porch *Interlocked Stone-Paved Front AND Back Patio *Large Fully-Fenced Backyard with Gazebo *Double-Door Entry *Large Windows with an abundance of Cheerful Natural Light *Carpet-Free *Inside Access to Garage *Recently installed beautiful Hardwood Floors - and the list goes on! You will be impressed as soon as you enter the Spacious Foyer w Double-door Closet. The Living Area has a cozy gas fireplace and plenty of seating space - perfect to enjoy with family & friends. The Kitchen offers Stainless Steel appliances, Stone countertops, Backsplash, lots of Cabinets for storage & a Breakfast Bar. The adjoining everyday eating area enjoys access through sliding glass doors to the back patio, gazebo & yard. The laundry room is conveniently located on the main level complete with laundry sink & offers inside access to the garage. The 2-piece powder bathroom is tucked away offering privacy. A beautiful Curved Staircase with metal spindles leads to the Upper Level that offers 4 Bedrooms with large windows & lots of storage. The Spacious Primary Suite has a Walk-in Closet and a 4-piece Ensuite Bathroom with Separate Shower & Soaker Tub. A second 4-piece Bathroom & Extra-Large Linen Closet complete this level. The Lower Level has a Massive Recreation Room with a modern stone-finish accent wall featuring an Electric Fireplace. This space offers endless opportunities for family-fun, get-togethers with friends or can be modified to be an in-law-suite. The 3-piece Bathroom & Bedroom-Size Den complete this level. PRIME location: near top ranked schools, places of worship, Oakville Hospital, recreation & sports facilities, variety of shopping & restaurants; easy access to public transit, major highways & GO station. DON'T MISS THIS ONE!! (id:61852)
Property Details
| MLS® Number | W12417707 |
| Property Type | Single Family |
| Neigbourhood | Palermo |
| Community Name | 1019 - WM Westmount |
| AmenitiesNearBy | Place Of Worship, Golf Nearby, Hospital, Schools, Public Transit |
| EquipmentType | Water Heater, Water Heater - Tankless |
| Features | Carpet Free, Gazebo |
| ParkingSpaceTotal | 3 |
| RentalEquipmentType | Water Heater, Water Heater - Tankless |
| Structure | Patio(s), Porch |
Building
| BathroomTotal | 4 |
| BedroomsAboveGround | 4 |
| BedroomsTotal | 4 |
| Amenities | Fireplace(s) |
| Appliances | Garage Door Opener Remote(s), Dishwasher, Dryer, Stove, Washer, Refrigerator |
| BasementDevelopment | Finished |
| BasementType | Full (finished) |
| ConstructionStyleAttachment | Detached |
| CoolingType | Central Air Conditioning |
| ExteriorFinish | Brick |
| FireplacePresent | Yes |
| FireplaceTotal | 2 |
| FlooringType | Hardwood, Laminate, Tile |
| FoundationType | Poured Concrete |
| HalfBathTotal | 1 |
| HeatingFuel | Natural Gas |
| HeatingType | Forced Air |
| StoriesTotal | 2 |
| SizeInterior | 2000 - 2500 Sqft |
| Type | House |
| UtilityWater | Municipal Water |
Parking
| Garage | |
| Inside Entry |
Land
| Acreage | No |
| FenceType | Fully Fenced, Fenced Yard |
| LandAmenities | Place Of Worship, Golf Nearby, Hospital, Schools, Public Transit |
| Sewer | Sanitary Sewer |
| SizeDepth | 105 Ft ,6 In |
| SizeFrontage | 31 Ft ,2 In |
| SizeIrregular | 31.2 X 105.5 Ft |
| SizeTotalText | 31.2 X 105.5 Ft |
| ZoningDescription | Rl6 Sp:301 |
Rooms
| Level | Type | Length | Width | Dimensions |
|---|---|---|---|---|
| Lower Level | Recreational, Games Room | 8.88 m | 3.91 m | 8.88 m x 3.91 m |
| Lower Level | Office | 2.95 m | 2.83 m | 2.95 m x 2.83 m |
| Lower Level | Bathroom | 2.83 m | 1.5 m | 2.83 m x 1.5 m |
| Main Level | Living Room | 4.55 m | 3.81 m | 4.55 m x 3.81 m |
| Main Level | Dining Room | 4.12 m | 3.96 m | 4.12 m x 3.96 m |
| Main Level | Kitchen | 4.69 m | 4.02 m | 4.69 m x 4.02 m |
| Main Level | Eating Area | 2.85 m | 2.01 m | 2.85 m x 2.01 m |
| Main Level | Foyer | 4.67 m | 2.52 m | 4.67 m x 2.52 m |
| Main Level | Laundry Room | 2.74 m | 1.83 m | 2.74 m x 1.83 m |
| Upper Level | Bathroom | 2.91 m | 2.87 m | 2.91 m x 2.87 m |
| Upper Level | Bathroom | 3.38 m | 1.69 m | 3.38 m x 1.69 m |
| Upper Level | Primary Bedroom | 5.04 m | 3.98 m | 5.04 m x 3.98 m |
| Upper Level | Bedroom 2 | 4 m | 3.2 m | 4 m x 3.2 m |
| Upper Level | Bedroom 3 | 3.65 m | 3.09 m | 3.65 m x 3.09 m |
| Upper Level | Bedroom 4 | 3.49 m | 3.21 m | 3.49 m x 3.21 m |
Interested?
Contact us for more information
Deena Rizwan
Broker
251 North Service Rd #102
Oakville, Ontario L6M 3E7
