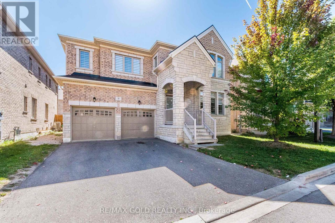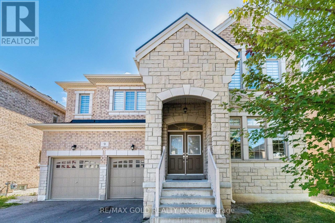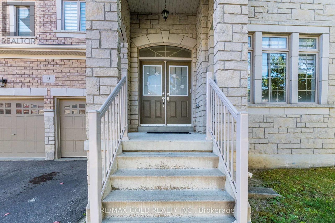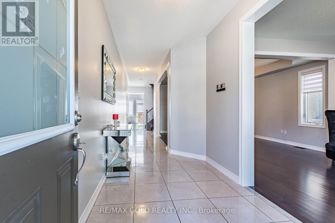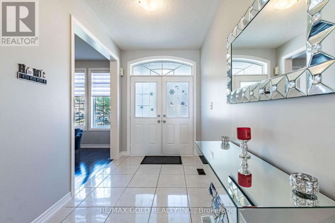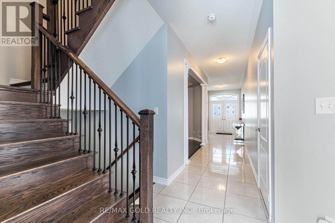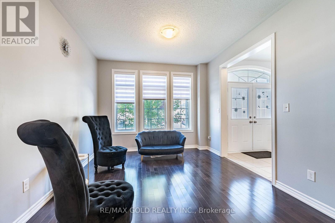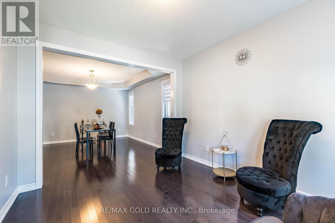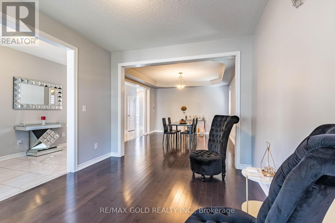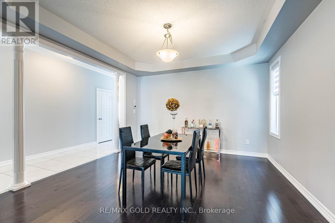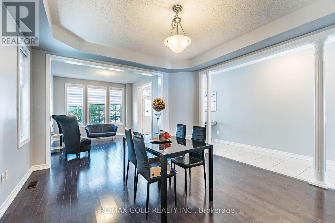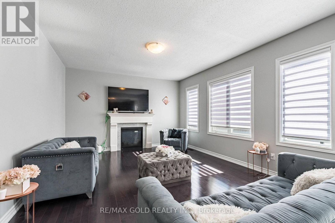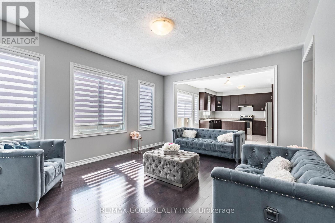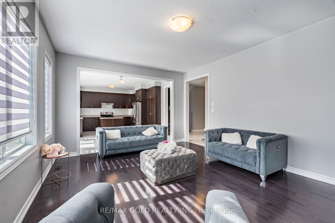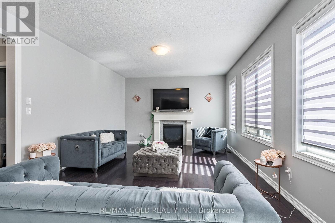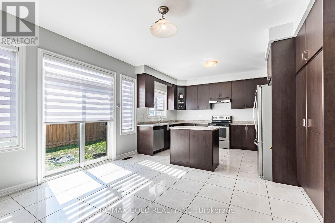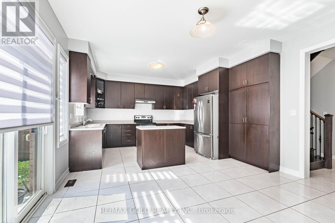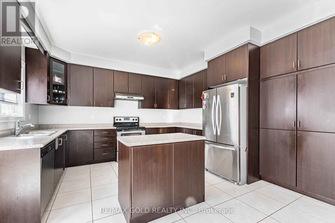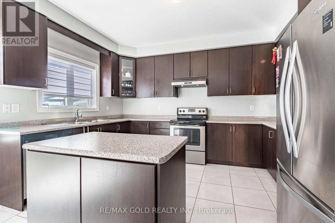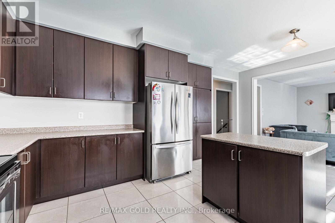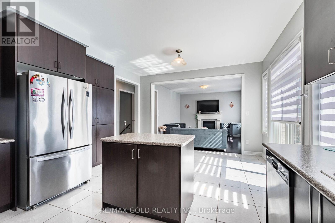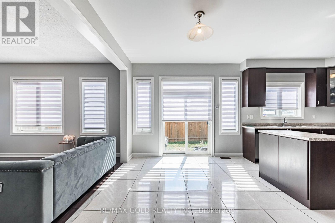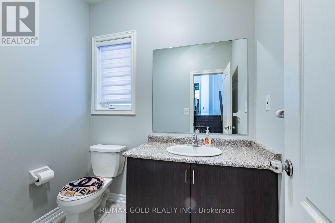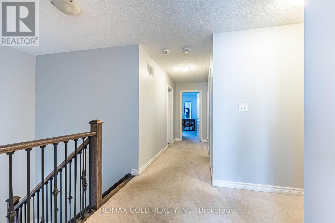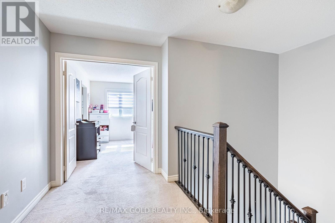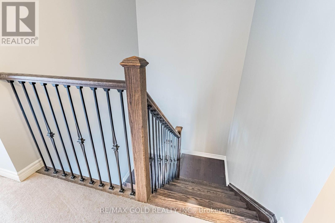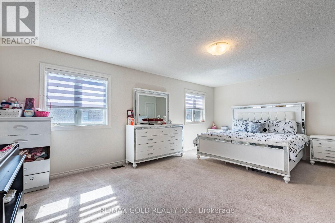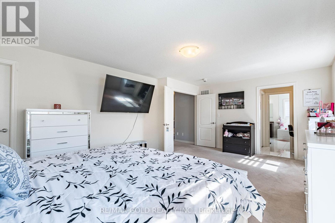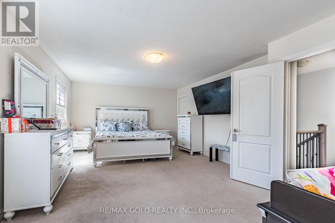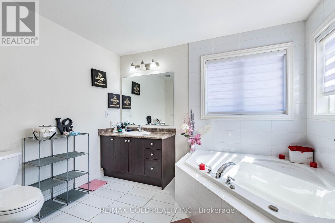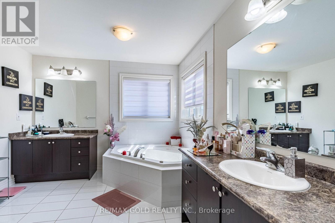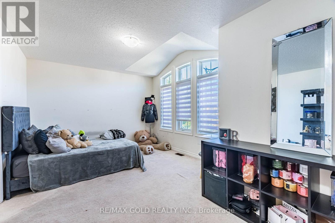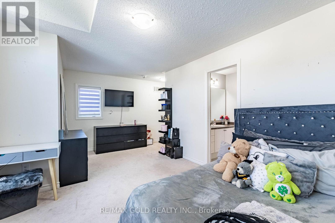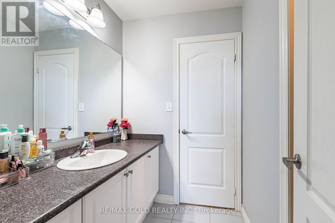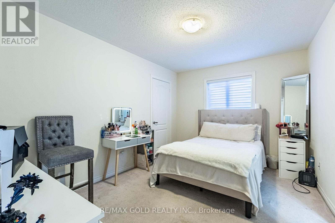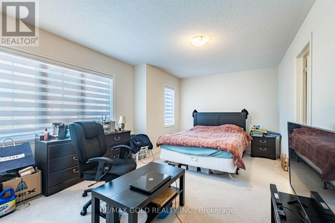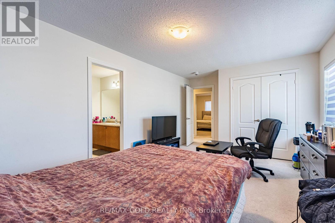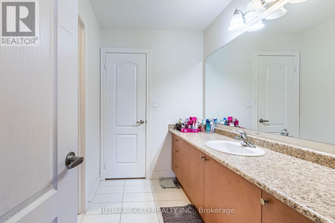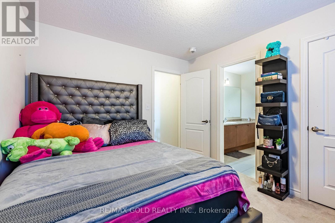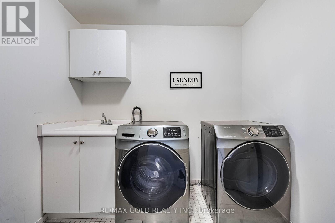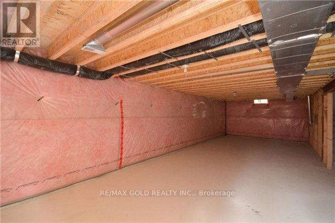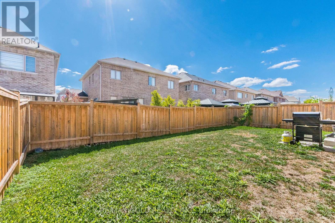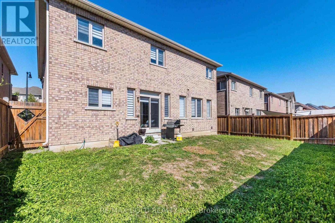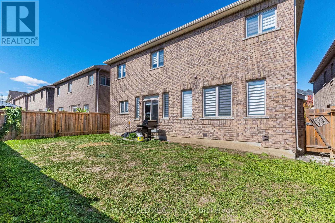9 Venue Road Brampton, Ontario L6P 4E5
$1,399,900
Starlane-built 3,263 sq. ft. home featuring 5 bedrooms and a stylish stone and brick elevation. Showcasing a double-door entrance and main floor den, this residence is nestled in the prestigious Vales of Humber community. Set on an expansive 47-foot lot, it showcases nearly 3,263 sq. ft. of beautifully designed living space plus a unspoiled basement. The main floor features a formal yet functional layout, including a spacious living room, dining room, and a private library perfect for working from home or quiet reading. The gourmet kitchen opens to a warm and inviting family room with a gas fireplace, creating the ideal setting for gatherings and cozy evenings. from the breakfast area, Step out into the good sized backyard, perfect for entertaining family and friends.Upstairs, you will find 5 generously sized bedrooms and 3 bathrooms, offering plenty of space for families of all sizes. The primary suite is a true retreat, complete with a luxurious 5-piece ensuite. (id:61852)
Property Details
| MLS® Number | W12417586 |
| Property Type | Single Family |
| Community Name | Toronto Gore Rural Estate |
| EquipmentType | Water Heater |
| ParkingSpaceTotal | 4 |
| RentalEquipmentType | Water Heater |
Building
| BathroomTotal | 4 |
| BedroomsAboveGround | 5 |
| BedroomsTotal | 5 |
| Age | New Building |
| Amenities | Fireplace(s) |
| Appliances | Dryer, Stove, Washer, Refrigerator |
| BasementDevelopment | Unfinished |
| BasementType | N/a (unfinished) |
| ConstructionStyleAttachment | Detached |
| CoolingType | Central Air Conditioning |
| ExteriorFinish | Brick |
| FireplacePresent | Yes |
| FlooringType | Carpeted, Hardwood, Porcelain Tile |
| FoundationType | Concrete |
| HalfBathTotal | 1 |
| HeatingFuel | Natural Gas |
| HeatingType | Forced Air |
| StoriesTotal | 2 |
| SizeInterior | 3000 - 3500 Sqft |
| Type | House |
| UtilityWater | Municipal Water |
Parking
| Garage |
Land
| Acreage | No |
| Sewer | Sanitary Sewer |
| SizeDepth | 90 Ft ,2 In |
| SizeFrontage | 46 Ft ,10 In |
| SizeIrregular | 46.9 X 90.2 Ft |
| SizeTotalText | 46.9 X 90.2 Ft |
Rooms
| Level | Type | Length | Width | Dimensions |
|---|---|---|---|---|
| Second Level | Bedroom 4 | 5.52 m | 3.35 m | 5.52 m x 3.35 m |
| Second Level | Bedroom 5 | 4.15 m | 3.04 m | 4.15 m x 3.04 m |
| Second Level | Primary Bedroom | 6.07 m | 4.19 m | 6.07 m x 4.19 m |
| Second Level | Bedroom 2 | 3.54 m | 3.04 m | 3.54 m x 3.04 m |
| Second Level | Bedroom 3 | 4.94 m | 3.54 m | 4.94 m x 3.54 m |
| Main Level | Living Room | 4.15 m | 3.35 m | 4.15 m x 3.35 m |
| Main Level | Dining Room | 4.52 m | 4.02 m | 4.52 m x 4.02 m |
| Main Level | Family Room | 5.16 m | 4.15 m | 5.16 m x 4.15 m |
| Main Level | Kitchen | 4.15 m | 2.76 m | 4.15 m x 2.76 m |
| Main Level | Eating Area | 4.15 m | 3.26 m | 4.15 m x 3.26 m |
| Main Level | Den | 3.51 m | 2.93 m | 3.51 m x 2.93 m |
Interested?
Contact us for more information
Gurminder Singh Gill
Broker
2720 North Park Drive #201
Brampton, Ontario L6S 0E9
