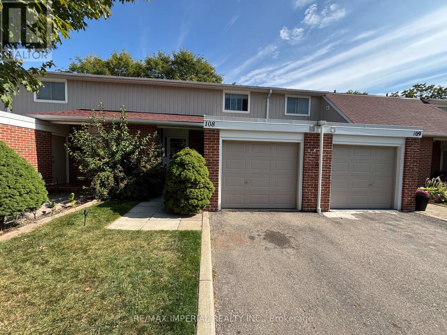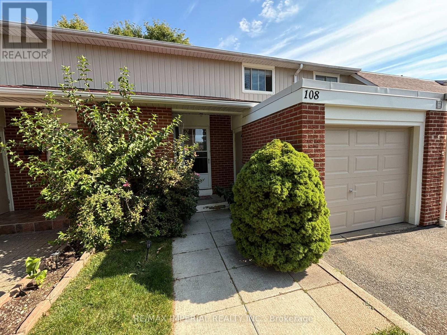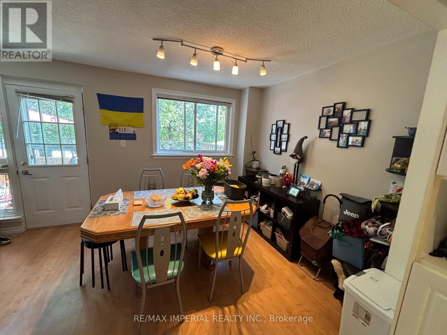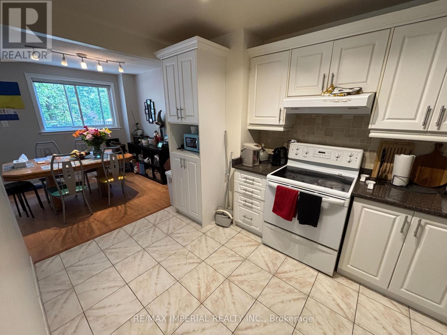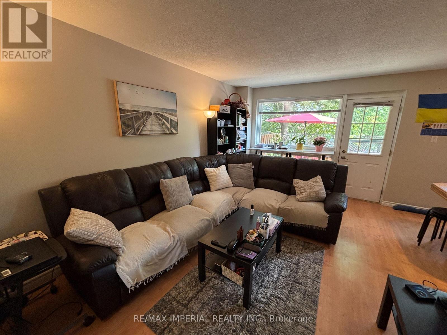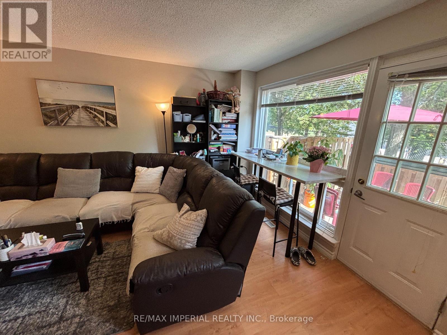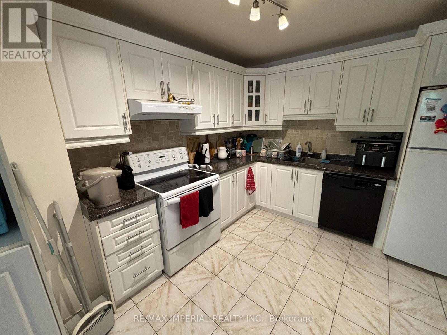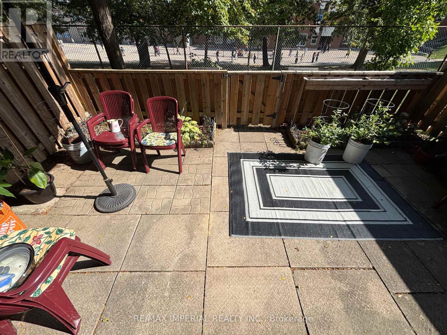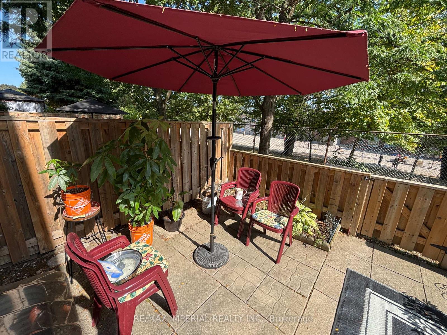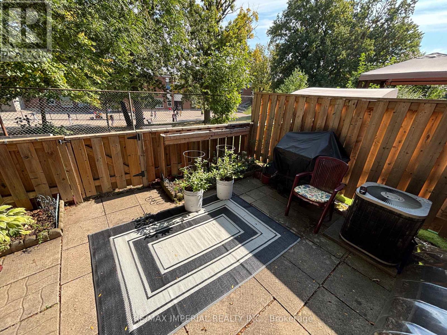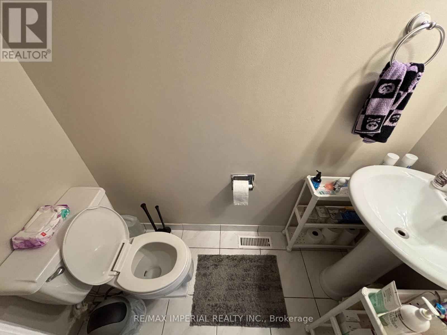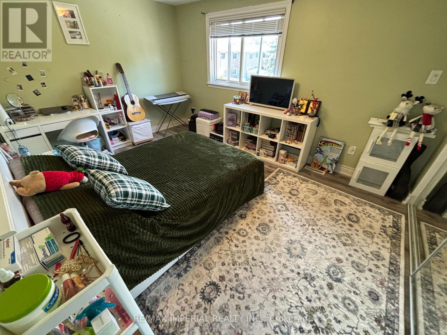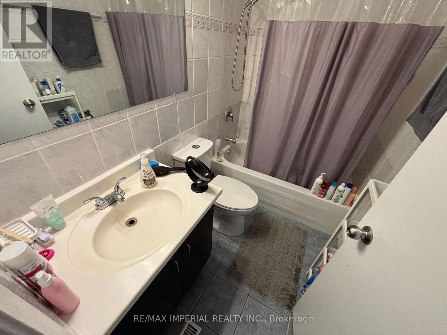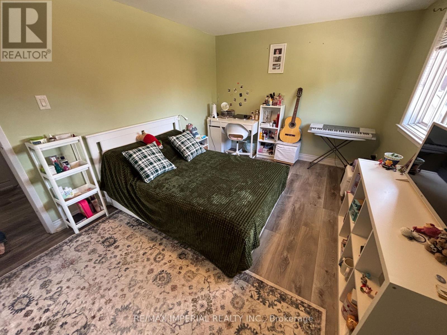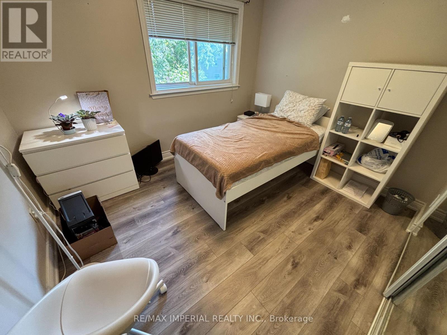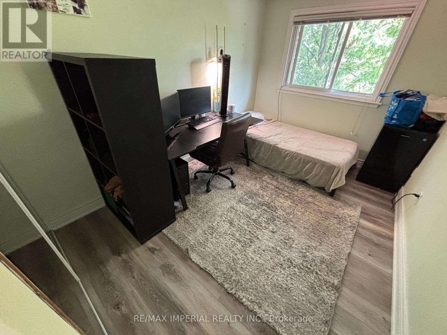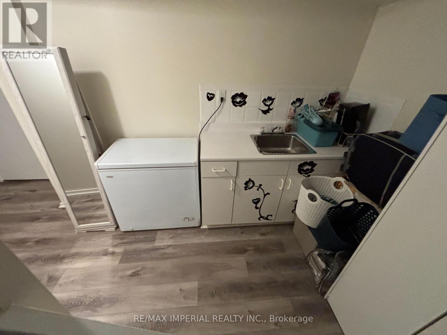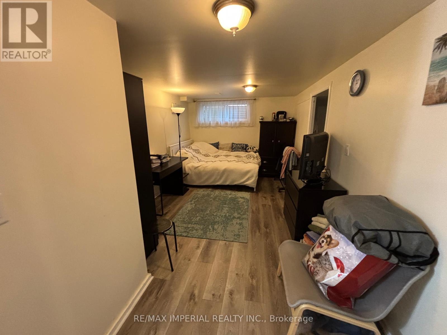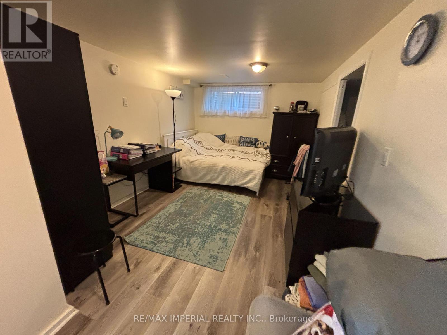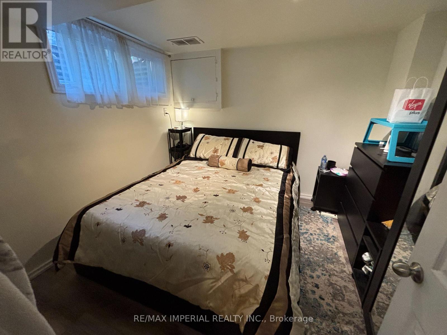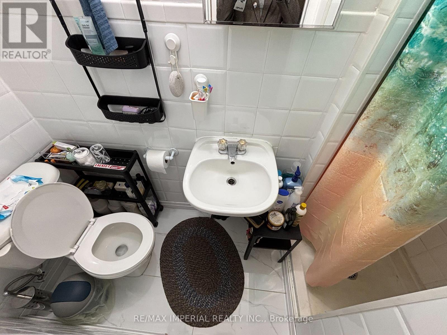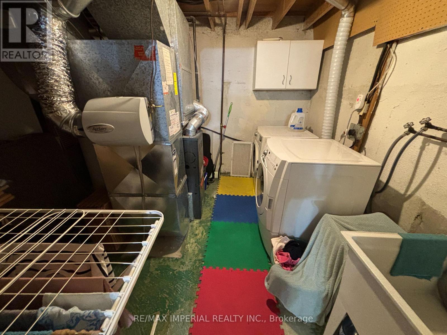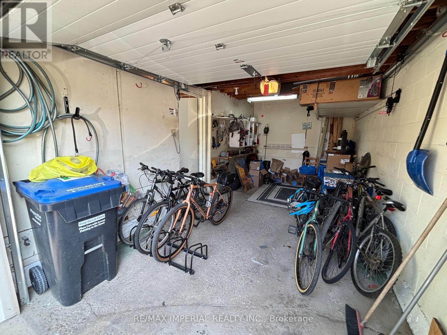108 - 215 Mississauga Valley Boulevard Mississauga, Ontario L5A 1Y7
4 Bedroom
3 Bathroom
1200 - 1399 sqft
Central Air Conditioning
Forced Air
$3,350 Monthly
Bright & Spacious 1352 Square Feet (Mpac), Nicely Cared For Home In The Heart Of The City, WalkingDistance To Go Train. Close To Schools, Shopping, Community Center, Library, Indoor Pool & Hockey Arena.One Bus To The Subway. A Rare Find In The Middle Of The City. Backing Onto A Very Large Park. LowerLevel Finished With 1 - 3 Pc And 4th Bedroom. (id:61852)
Property Details
| MLS® Number | W12417613 |
| Property Type | Single Family |
| Neigbourhood | Mississauga Valley |
| Community Name | Mississauga Valleys |
| CommunityFeatures | Pets Not Allowed |
| EquipmentType | Water Heater |
| ParkingSpaceTotal | 2 |
| RentalEquipmentType | Water Heater |
Building
| BathroomTotal | 3 |
| BedroomsAboveGround | 3 |
| BedroomsBelowGround | 1 |
| BedroomsTotal | 4 |
| Age | 31 To 50 Years |
| Appliances | Dishwasher, Dryer, Stove, Washer, Refrigerator |
| BasementDevelopment | Finished |
| BasementType | N/a (finished) |
| CoolingType | Central Air Conditioning |
| ExteriorFinish | Brick |
| FlooringType | Laminate, Ceramic, Carpeted |
| HalfBathTotal | 3 |
| HeatingFuel | Natural Gas |
| HeatingType | Forced Air |
| StoriesTotal | 2 |
| SizeInterior | 1200 - 1399 Sqft |
| Type | Row / Townhouse |
Parking
| Garage |
Land
| Acreage | No |
Rooms
| Level | Type | Length | Width | Dimensions |
|---|---|---|---|---|
| Second Level | Primary Bedroom | 4.15 m | 3.05 m | 4.15 m x 3.05 m |
| Second Level | Bedroom 2 | 3.1 m | 2.5 m | 3.1 m x 2.5 m |
| Second Level | Bedroom 3 | 3.5 m | 2.7 m | 3.5 m x 2.7 m |
| Basement | Family Room | 6.4 m | 3.5 m | 6.4 m x 3.5 m |
| Basement | Bedroom 4 | 3.5 m | 3.25 m | 3.5 m x 3.25 m |
| Main Level | Living Room | 4.9 m | 3.45 m | 4.9 m x 3.45 m |
| Main Level | Dining Room | 3.2 m | 3.1 m | 3.2 m x 3.1 m |
| Main Level | Kitchen | 3.6 m | 3.05 m | 3.6 m x 3.05 m |
Interested?
Contact us for more information
Joe Wang
Broker
RE/MAX Imperial Realty Inc.
716 Gordon Baker Road, Suite 108
North York, Ontario M2H 3B4
716 Gordon Baker Road, Suite 108
North York, Ontario M2H 3B4
