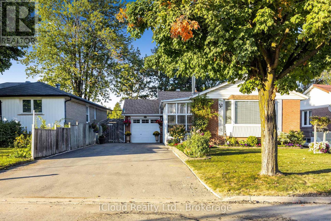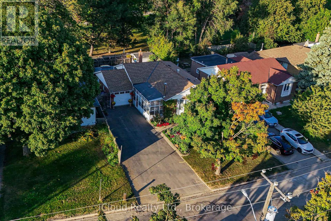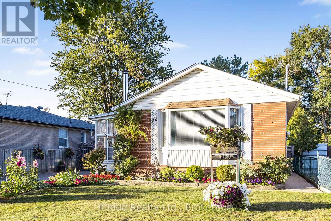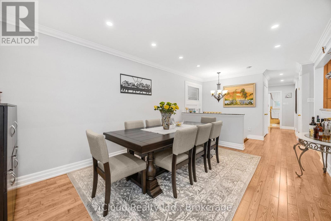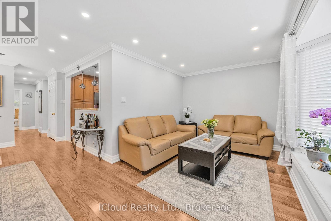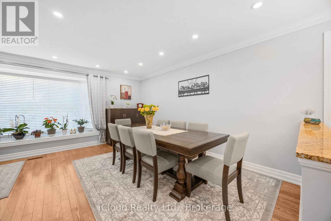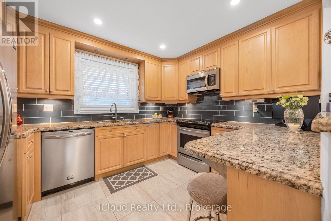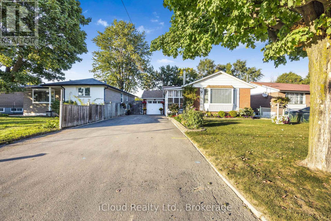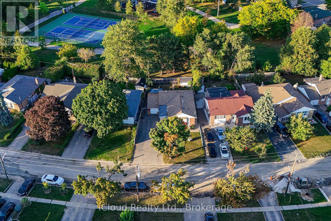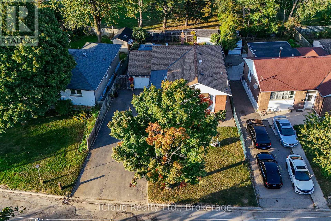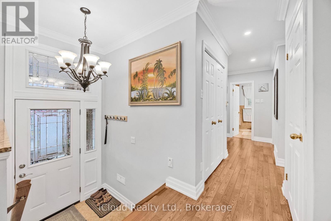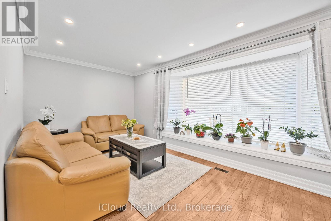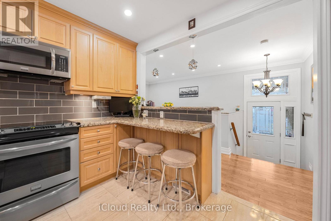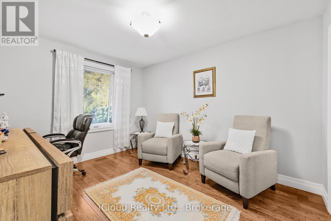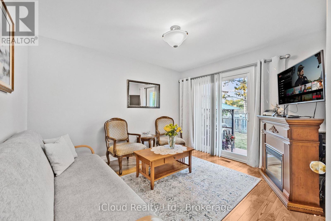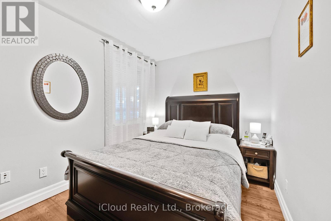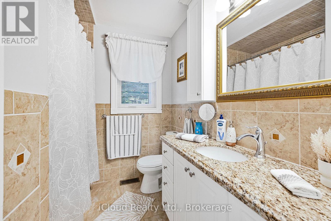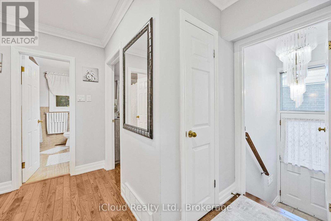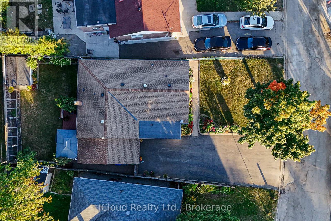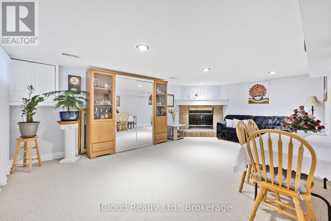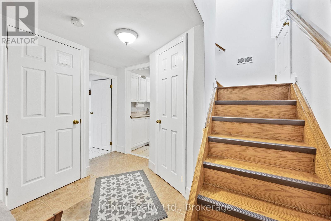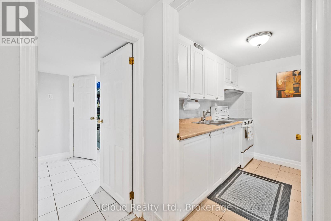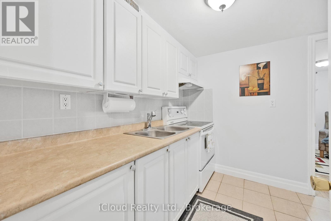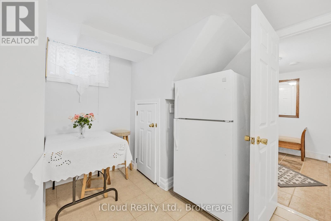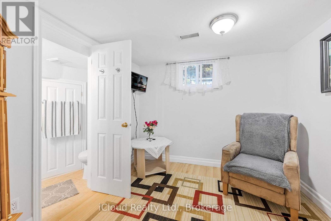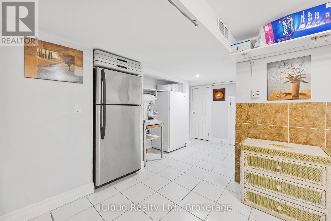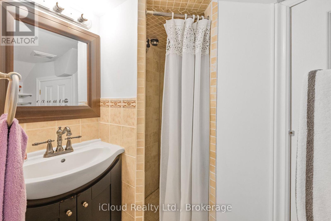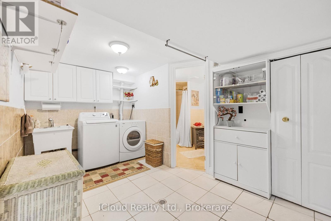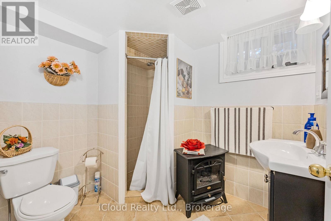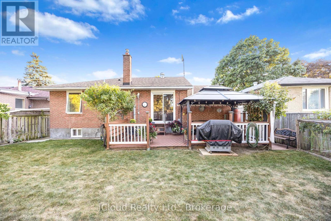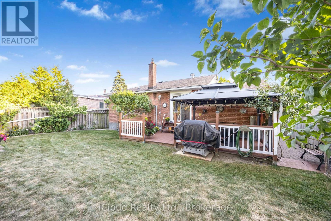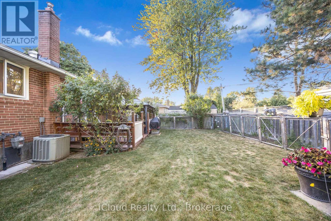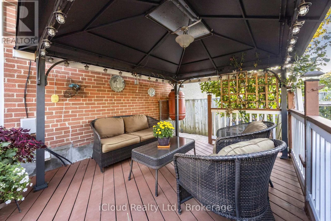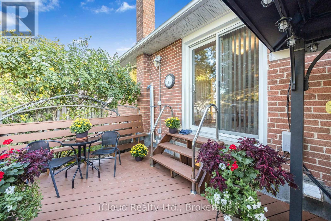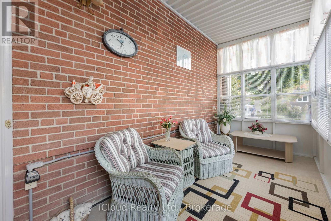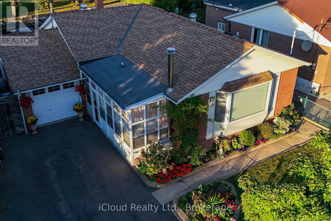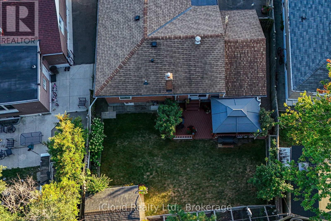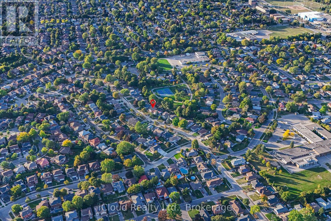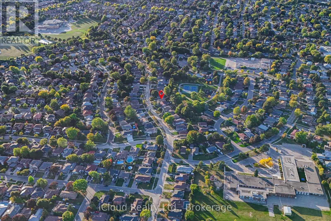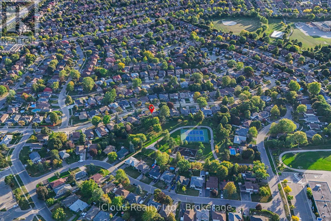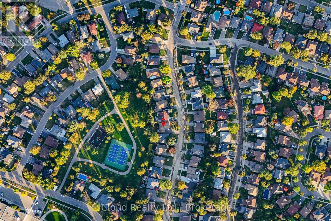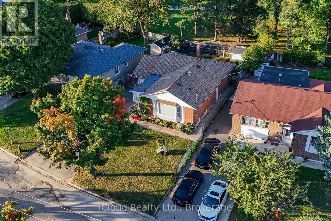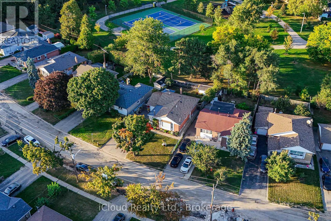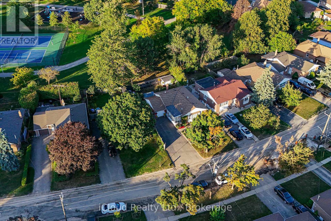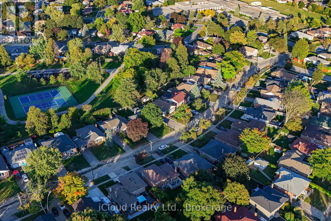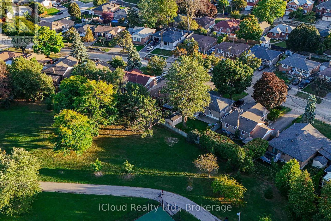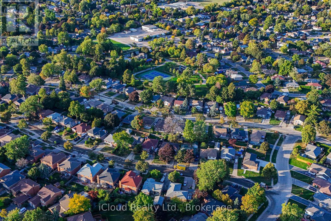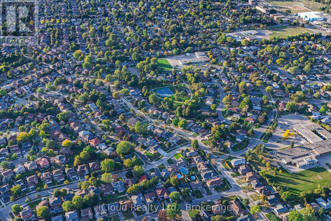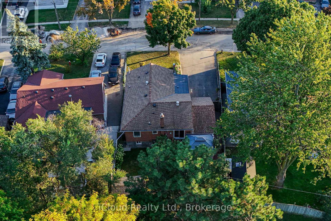52 Kimbark Drive Brampton, Ontario L6X 2A4
$849,999
Welcome to 52 Kimbark Dr. A Charming Bungalow in Sought-After Northwood Park! This beautifully maintained 3+1 bedroom, 2-bath all-brick bungalow blends comfort, style, and functionality. The inviting main level features three spacious bedrooms, a 4-pc bathroom, plenty of closets for storage, and bright open living and dining areas with a large bay window. Gleaming hardwood floors flow throughout, creating warmth and character. A glass-enclosed front veranda offers a cozy year-round space to relax and enjoy the view of the front yard in every season.The finished basement with private side entrance adds excellent flexibility, offering an additional kitchen, living area, two 3-pc bath, bedroom, and laundry-perfect for extended family, guests, or private use.Step outside to your own outdoor oasis on a generous 50 x 100 ft lot. The fully fenced yard features a deck, gazebo, and shed, surrounded by landscaped gardens and flowers, and backs directly onto a park ideal for quiet evenings, entertaining, or family fun. The long 6-car driveway plus single-car garage provide ample parking for residents and visitors.Located in the desirable Northwood Park neighborhood, this home is close to public and Catholic schools, shopping centers, transit, and a wide range of amenities, making it an ideal choice for families and professionals alike. 3+1 bedrooms & 3 full baths Glass-enclosed veranda & bay window Finished basement with private entrance 50 x 100 ft lot with landscaped yard, deck & gazebo 6-car driveway + garage Prime location near schools, shopping & transit Don't miss this rare opportunity to own a versatile all-brick bungalow in one of Brampton's most sought-after neighborhoods! (id:61852)
Property Details
| MLS® Number | W12417571 |
| Property Type | Single Family |
| Community Name | Northwood Park |
| AmenitiesNearBy | Park |
| EquipmentType | Water Heater |
| Features | Irregular Lot Size, Gazebo |
| ParkingSpaceTotal | 7 |
| RentalEquipmentType | Water Heater |
| Structure | Deck, Shed |
Building
| BathroomTotal | 3 |
| BedroomsAboveGround | 3 |
| BedroomsBelowGround | 1 |
| BedroomsTotal | 4 |
| Age | 51 To 99 Years |
| Amenities | Fireplace(s) |
| Appliances | Garage Door Opener Remote(s), Central Vacuum, Dryer, Microwave, Stove, Washer, Window Coverings, Refrigerator |
| ArchitecturalStyle | Bungalow |
| BasementDevelopment | Finished |
| BasementType | Full (finished) |
| ConstructionStyleAttachment | Detached |
| CoolingType | Central Air Conditioning |
| ExteriorFinish | Aluminum Siding, Brick |
| FireplacePresent | Yes |
| FireplaceTotal | 1 |
| FlooringType | Hardwood, Ceramic |
| FoundationType | Block |
| HeatingFuel | Natural Gas |
| HeatingType | Forced Air |
| StoriesTotal | 1 |
| SizeInterior | 1100 - 1500 Sqft |
| Type | House |
| UtilityWater | Municipal Water |
Parking
| Attached Garage | |
| Garage |
Land
| Acreage | No |
| FenceType | Fully Fenced |
| LandAmenities | Park |
| LandscapeFeatures | Landscaped |
| Sewer | Sanitary Sewer |
| SizeDepth | 106 Ft |
| SizeFrontage | 55 Ft |
| SizeIrregular | 55 X 106 Ft ; 45.30 Ft X 100.25 Ft X 55.10 X 106.64 Ft |
| SizeTotalText | 55 X 106 Ft ; 45.30 Ft X 100.25 Ft X 55.10 X 106.64 Ft |
| ZoningDescription | R1b |
Rooms
| Level | Type | Length | Width | Dimensions |
|---|---|---|---|---|
| Basement | Bathroom | 1.52 m | 1.82 m | 1.52 m x 1.82 m |
| Basement | Laundry Room | 2 m | 1.5 m | 2 m x 1.5 m |
| Basement | Cold Room | 3 m | 1.8 m | 3 m x 1.8 m |
| Basement | Bathroom | 1.5 m | 1.8 m | 1.5 m x 1.8 m |
| Basement | Family Room | 6.7 m | 3.81 m | 6.7 m x 3.81 m |
| Basement | Kitchen | 3.5 m | 2.44 m | 3.5 m x 2.44 m |
| Main Level | Living Room | 4.51 m | 3.44 m | 4.51 m x 3.44 m |
| Main Level | Dining Room | 3.55 m | 2.9 m | 3.55 m x 2.9 m |
| Main Level | Kitchen | 3.7 m | 2.9 m | 3.7 m x 2.9 m |
| Main Level | Primary Bedroom | 3.8 m | 3.14 m | 3.8 m x 3.14 m |
| Main Level | Bedroom 2 | 3.53 m | 2.5 m | 3.53 m x 2.5 m |
| Main Level | Bedroom 3 | 3.65 m | 3.2 m | 3.65 m x 3.2 m |
| Main Level | Bathroom | 2.5 m | 1.5 m | 2.5 m x 1.5 m |
| Ground Level | Foyer | 5.49 m | 2.13 m | 5.49 m x 2.13 m |
Utilities
| Cable | Available |
| Electricity | Installed |
| Sewer | Installed |
https://www.realtor.ca/real-estate/28893102/52-kimbark-drive-brampton-northwood-park-northwood-park
Interested?
Contact us for more information
Jerry Krzywucki
Salesperson
1396 Don Mills Road Unit E101
Toronto, Ontario M3B 0A7

