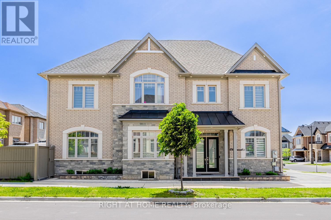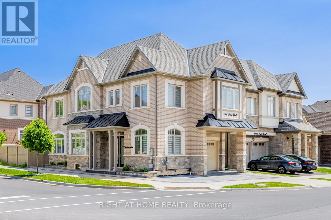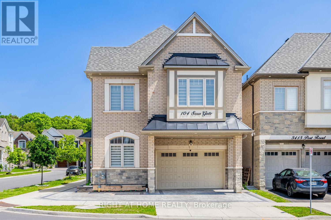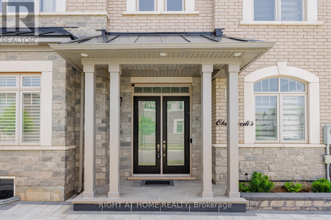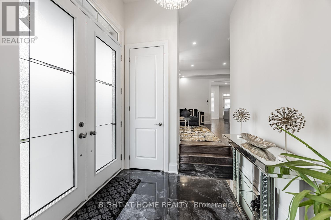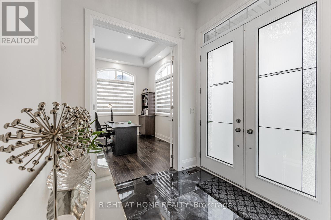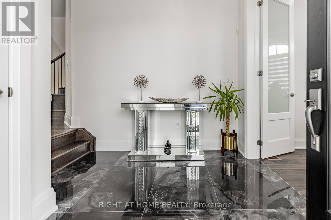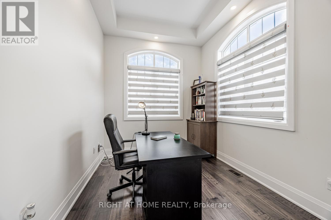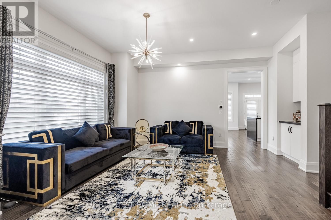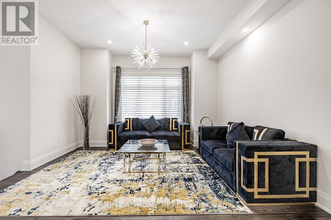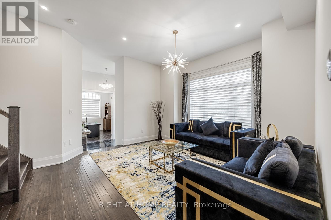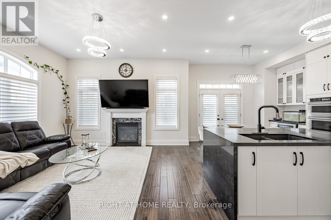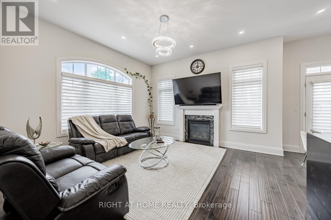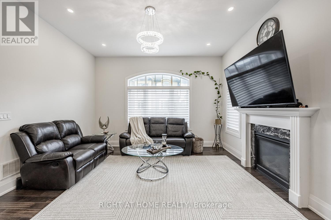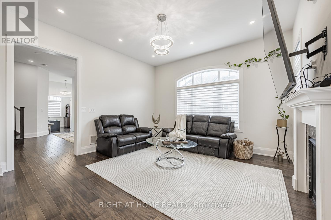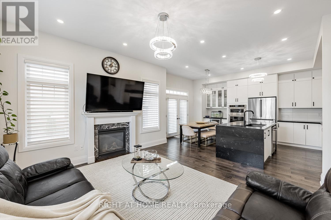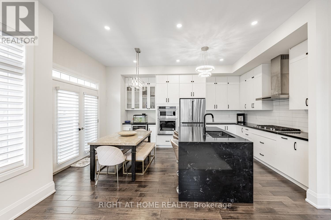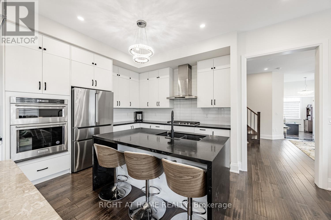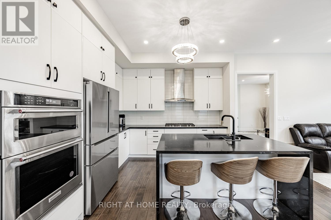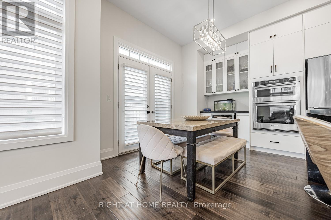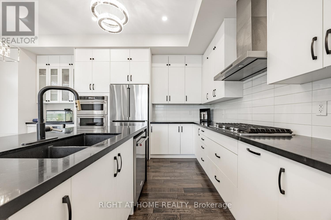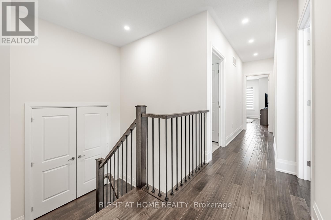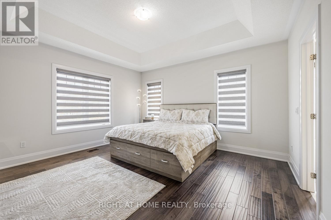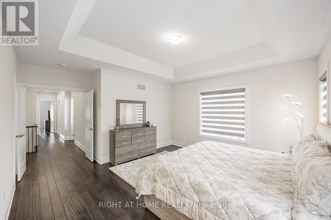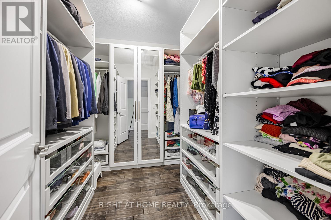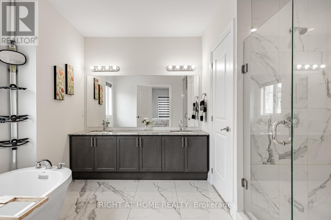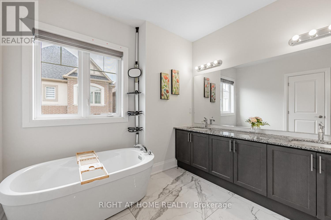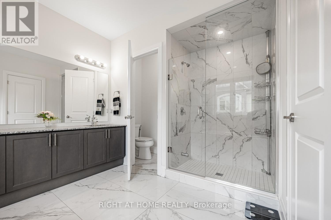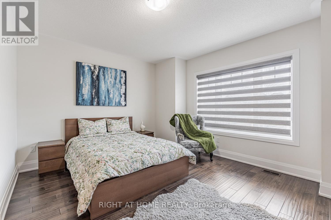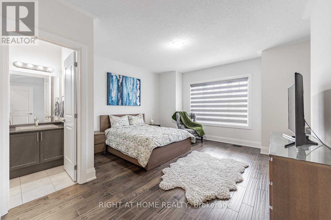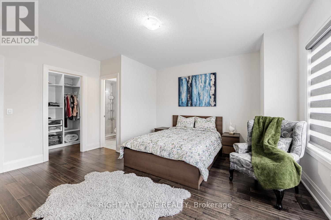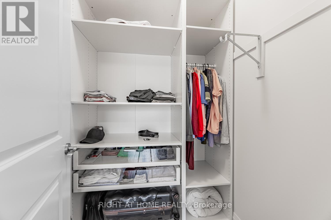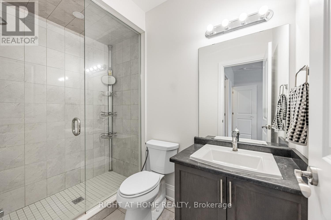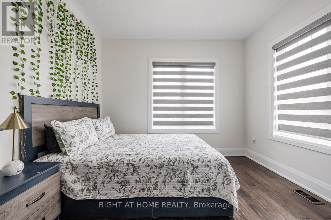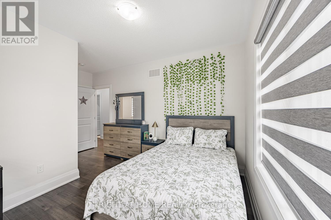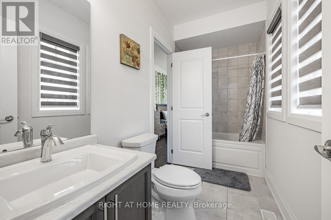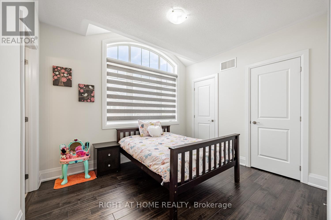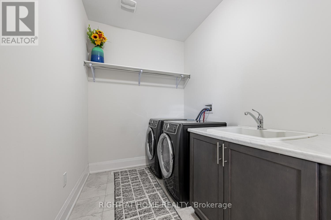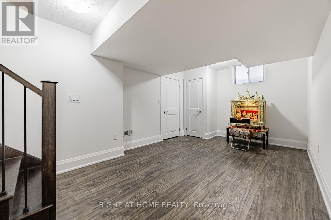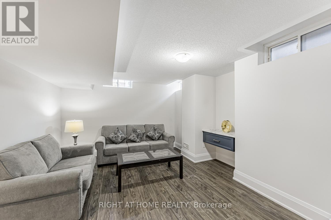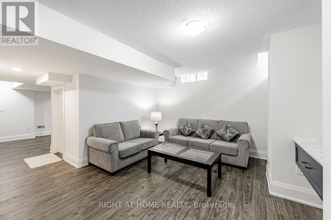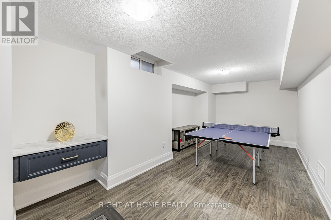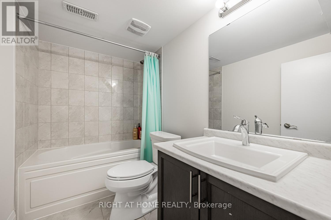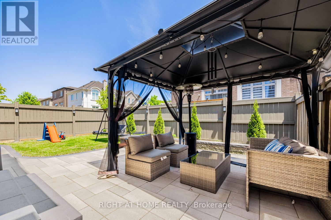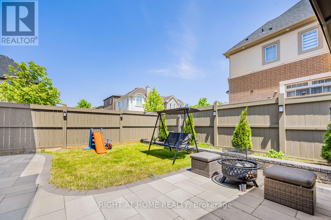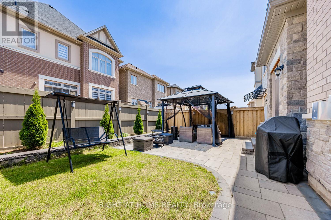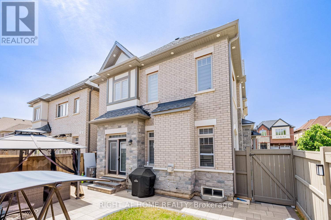104 Sora Gate Oakville, Ontario L6H 0Y4
$5,650 Monthly
Welcome to 104 Sora Gate, Oakville where elegance meets excellence! Live in style and sophistication in this architecturally captivating 4-bedroom + office/den + 2 flexible room finished basement, 4.5 bath detached home situated on a premium corner lot in one of Oakvilles most prestigious family communities. Spanning 3,242 sq ft (including 640 sq ft finished basement by builder), this former flagship model home boasts soaring 10-ft smooth ceilings on the main floor (11-ft in the office), 9-ft on the second level, and 8-ft in the basement, with sun-filled interiors featuring wide-plank hardwood floors, a designer kitchen with quartz waterfall island, extended cabinetry, high-end appliances, pantry, backsplash and wine cellar, plus separate living, dining and family rooms ideal for entertaining. Upgrades include custom closets in 3 bedrooms, frosted glass double doors, designer lighting, 2nd-floor laundry with ample storage, finished basement with 2 flexible rooms, full bath and oversized storage areas, while outdoor highlights include interlocked stonework with in-built lighting, gazebo retreat, Tesla EV charger, BBQ gas line, 4-car driveway parking, and exterior pot lights. Additional features include custom blinds, water softener, central vacuum rough-in, hardwired internet, and 7-Year Tarion Warranty, all just minutes to top-rated schools, shopping, restaurants, and highways 407/403/QEW. Tenant pays all utilities and 24 hours irrevocable is required as one seller works overseas dont miss this rare opportunity to lease a fully upgraded luxury home in Oakvilles most desirable neighbourhood! (id:61852)
Property Details
| MLS® Number | W12417524 |
| Property Type | Single Family |
| Community Name | 1008 - GO Glenorchy |
| EquipmentType | Water Heater |
| Features | Carpet Free, Sump Pump |
| ParkingSpaceTotal | 5 |
| RentalEquipmentType | Water Heater |
Building
| BathroomTotal | 5 |
| BedroomsAboveGround | 4 |
| BedroomsBelowGround | 1 |
| BedroomsTotal | 5 |
| Appliances | Oven - Built-in, Water Softener, Blinds, Dishwasher, Dryer, Microwave, Oven, Stove, Washer, Window Coverings, Refrigerator |
| BasementDevelopment | Finished |
| BasementType | N/a (finished) |
| ConstructionStyleAttachment | Detached |
| CoolingType | Central Air Conditioning |
| ExteriorFinish | Brick |
| FireplacePresent | Yes |
| FireplaceTotal | 1 |
| FlooringType | Hardwood, Laminate |
| FoundationType | Concrete |
| HalfBathTotal | 1 |
| HeatingFuel | Electric |
| HeatingType | Forced Air |
| StoriesTotal | 2 |
| SizeInterior | 2500 - 3000 Sqft |
| Type | House |
| UtilityWater | Municipal Water |
Parking
| Attached Garage | |
| Garage |
Land
| Acreage | No |
| Sewer | Sanitary Sewer |
| SizeFrontage | 12.87 M |
| SizeIrregular | 12.9 M |
| SizeTotalText | 12.9 M |
Rooms
| Level | Type | Length | Width | Dimensions |
|---|---|---|---|---|
| Second Level | Primary Bedroom | 4.7 m | 4.4 m | 4.7 m x 4.4 m |
| Second Level | Bedroom 2 | 3.25 m | 4.2 m | 3.25 m x 4.2 m |
| Second Level | Bedroom 3 | 3.35 m | 3.05 m | 3.35 m x 3.05 m |
| Second Level | Bedroom 4 | 4.58 m | 4.2 m | 4.58 m x 4.2 m |
| Basement | Recreational, Games Room | Measurements not available | ||
| Basement | Recreational, Games Room | Measurements not available | ||
| Main Level | Dining Room | 4.9 m | 4.3 m | 4.9 m x 4.3 m |
| Main Level | Great Room | 4.3 m | 4.3 m | 4.3 m x 4.3 m |
| Main Level | Kitchen | 3.55 m | 2.65 m | 3.55 m x 2.65 m |
| Main Level | Eating Area | 3.55 m | 2.99 m | 3.55 m x 2.99 m |
| Main Level | Library | 2.99 m | 3.66 m | 2.99 m x 3.66 m |
https://www.realtor.ca/real-estate/28893026/104-sora-gate-oakville-go-glenorchy-1008-go-glenorchy
Interested?
Contact us for more information
Nirav Gandhi
Salesperson
480 Eglinton Ave West #30, 106498
Mississauga, Ontario L5R 0G2
