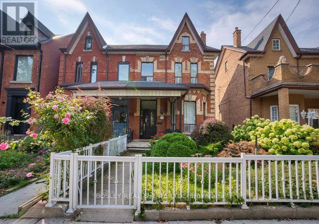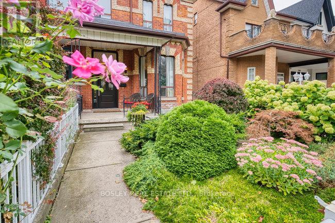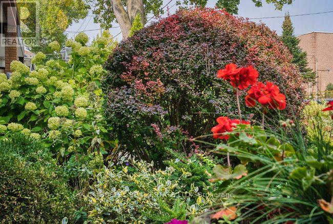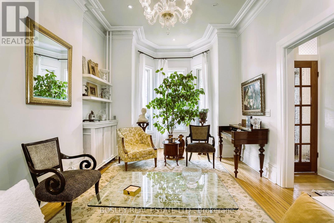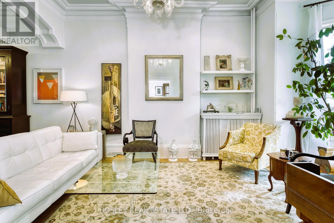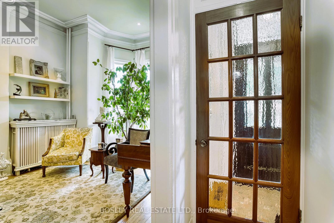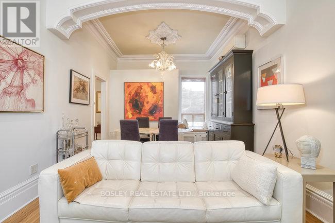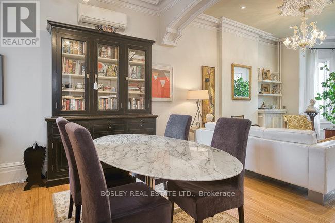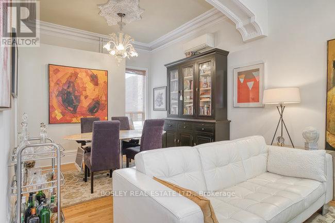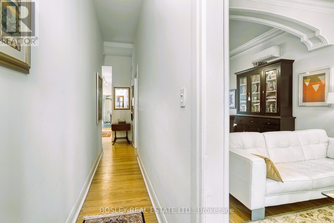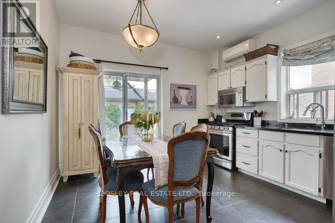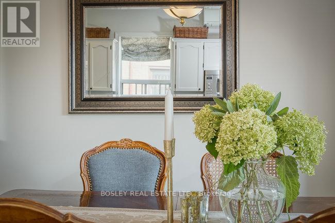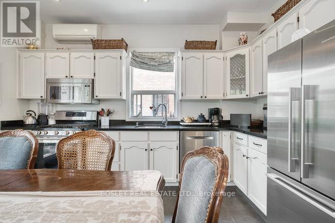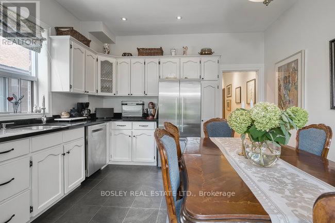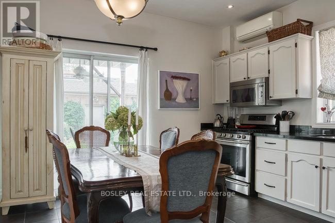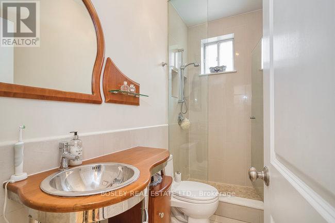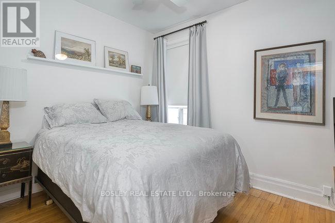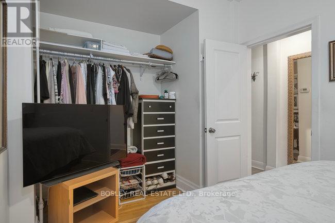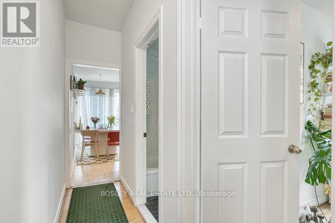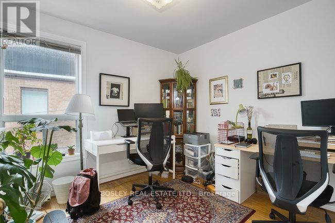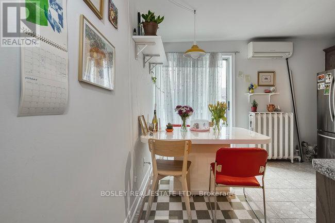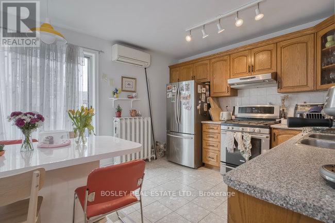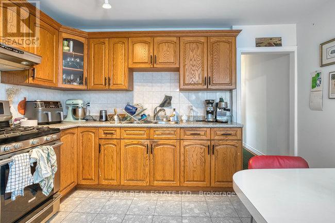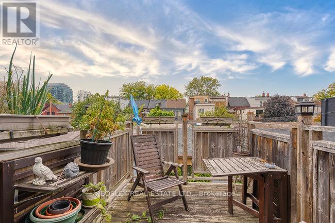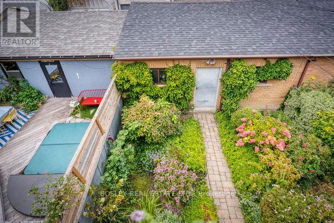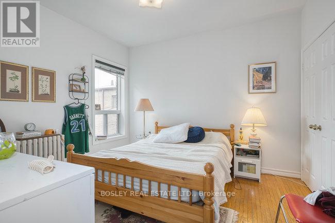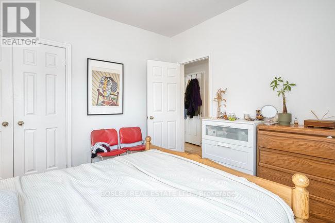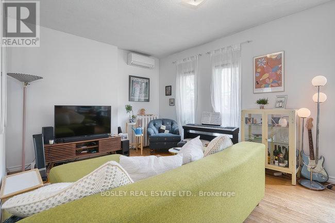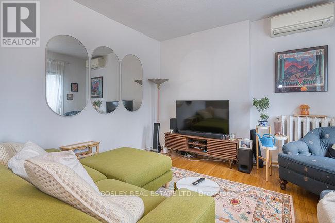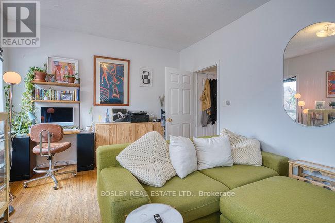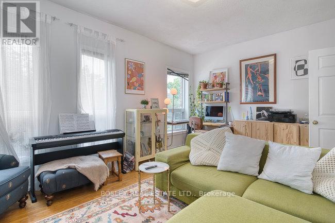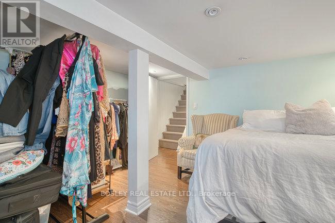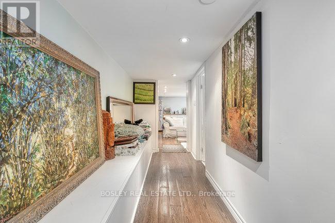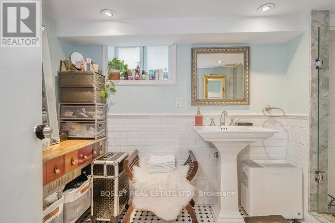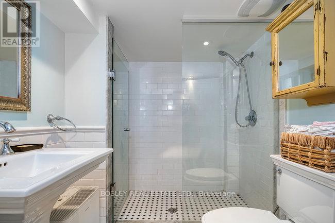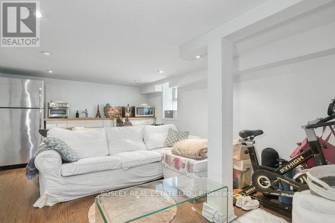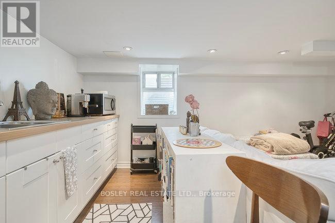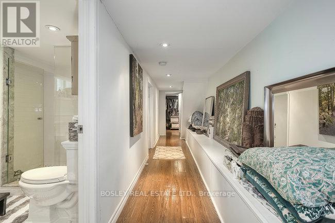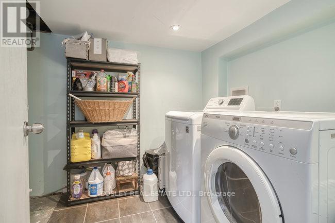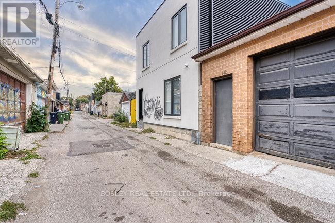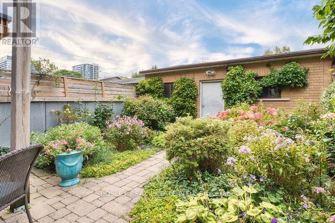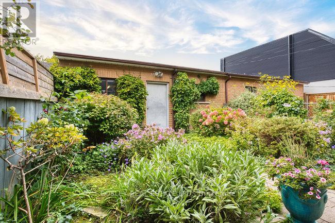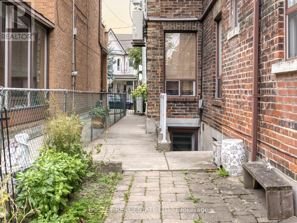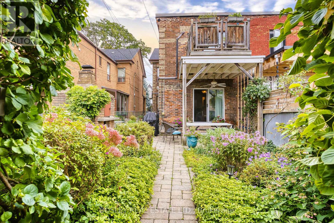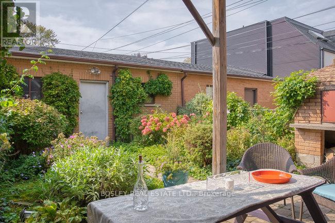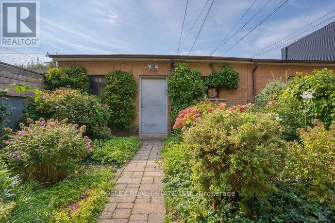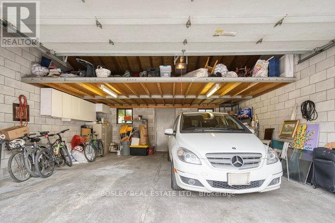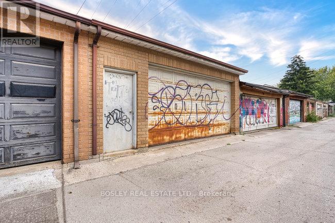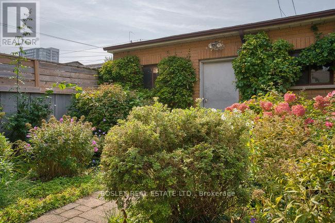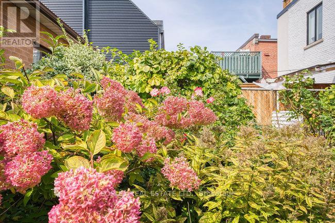140 Dovercourt Road Toronto, Ontario M6J 3C4
$2,198,000
Expansive Victorian gem configured as three units. Extraordinary main floor owners suite filled with character including restored Victorian mouldings and trim, walkout to a lovely garden and oversized two car garage. Earn extra income from: a two-level apartment on the 2nd and 3rd floor with up to 4 bedrooms and 2nd floor deck, and a spacious 1 bedroom basement apartment with private separate entrance along the side of the building. This property offers an excellent opportunity for an investor, a buyer looking for a beautiful apartment with supplementary income from fantastic tenants, or is suitable for a conversion to a large single family home. All tenants are month to month. The extra wide and deep lot combined with the broad rear laneway , make this home a prime candidate for a laneway home. The precedent has already been set by neighbouring properties. Steps to vibrant Queen West, Ossington, and Trinity Bellwoods Park (id:61852)
Property Details
| MLS® Number | C12417532 |
| Property Type | Single Family |
| Neigbourhood | Little Portugal |
| Community Name | Little Portugal |
| Features | Lane, In-law Suite |
| ParkingSpaceTotal | 2 |
Building
| BathroomTotal | 3 |
| BedroomsAboveGround | 4 |
| BedroomsBelowGround | 1 |
| BedroomsTotal | 5 |
| BasementDevelopment | Partially Finished |
| BasementFeatures | Separate Entrance |
| BasementType | N/a (partially Finished), N/a |
| ConstructionStyleAttachment | Semi-detached |
| CoolingType | Central Air Conditioning |
| ExteriorFinish | Brick |
| FlooringType | Hardwood, Ceramic, Carpeted |
| FoundationType | Brick |
| StoriesTotal | 3 |
| SizeInterior | 2000 - 2500 Sqft |
| Type | House |
| UtilityWater | Municipal Water |
Parking
| Detached Garage | |
| Garage |
Land
| Acreage | No |
| Sewer | Sanitary Sewer |
| SizeDepth | 131 Ft ,10 In |
| SizeFrontage | 23 Ft ,2 In |
| SizeIrregular | 23.2 X 131.9 Ft |
| SizeTotalText | 23.2 X 131.9 Ft |
Rooms
| Level | Type | Length | Width | Dimensions |
|---|---|---|---|---|
| Second Level | Living Room | 5.31 m | 3.58 m | 5.31 m x 3.58 m |
| Second Level | Kitchen | 3.53 m | 3.84 m | 3.53 m x 3.84 m |
| Second Level | Bedroom | 3.58 m | 3.48 m | 3.58 m x 3.48 m |
| Second Level | Bedroom 2 | 3.18 m | 2.82 m | 3.18 m x 2.82 m |
| Third Level | Bedroom 4 | 3 m | 5.46 m | 3 m x 5.46 m |
| Third Level | Bedroom 3 | 3.66 m | 5.46 m | 3.66 m x 5.46 m |
| Basement | Kitchen | 4.17 m | 3.66 m | 4.17 m x 3.66 m |
| Basement | Bedroom | 4.34 m | 3.5 m | 4.34 m x 3.5 m |
| Main Level | Living Room | 5.54 m | 3.45 m | 5.54 m x 3.45 m |
| Main Level | Dining Room | 3.78 m | 3.45 m | 3.78 m x 3.45 m |
| Main Level | Primary Bedroom | 3.07 m | 2.69 m | 3.07 m x 2.69 m |
| Main Level | Kitchen | 4.17 m | 3.76 m | 4.17 m x 3.76 m |
Interested?
Contact us for more information
Don Mulholland
Salesperson
1108 Queen Street West
Toronto, Ontario M6J 1H9
Stephanie White Willitts
Salesperson
1108 Queen Street West
Toronto, Ontario M6J 1H9
