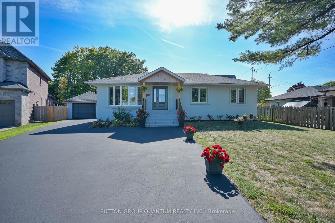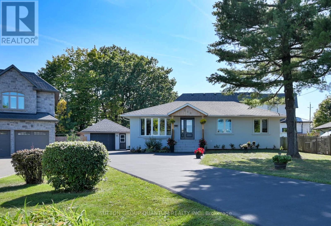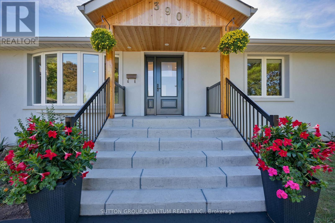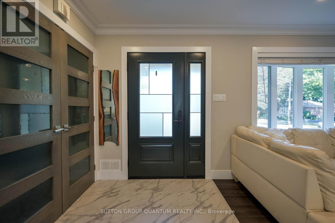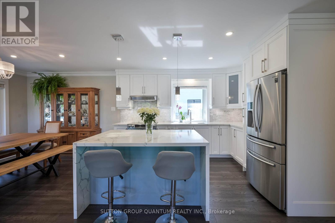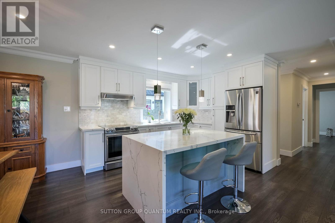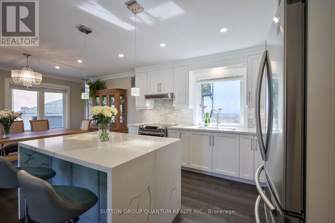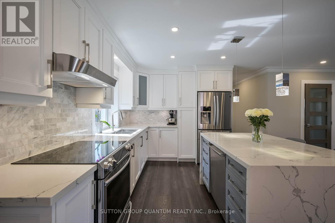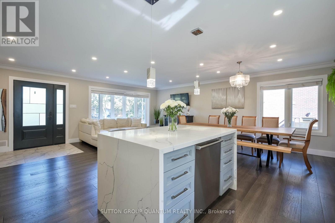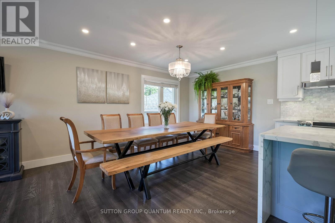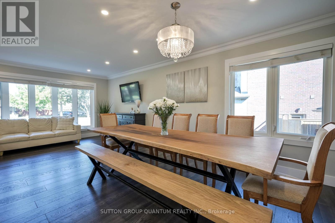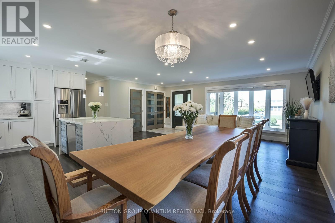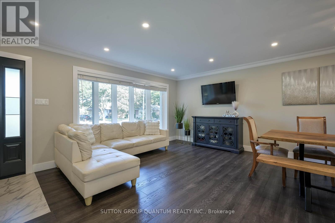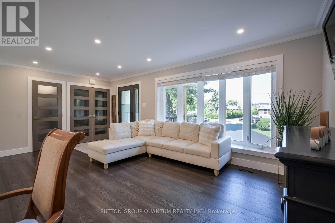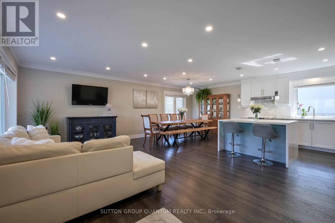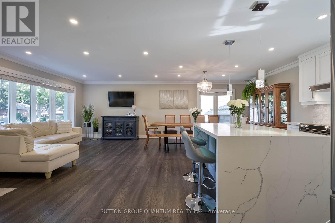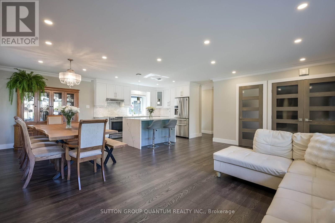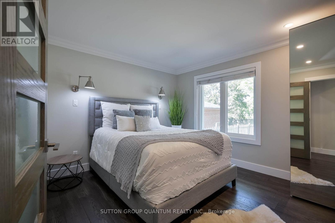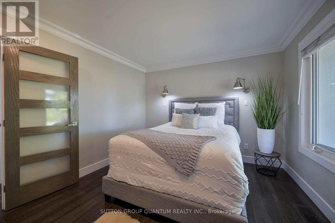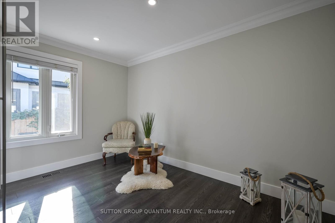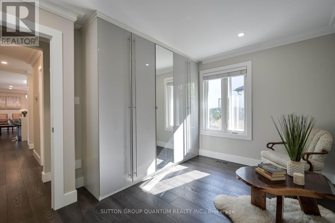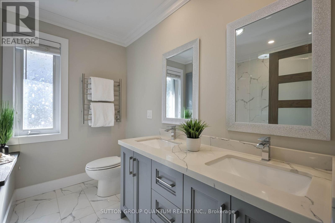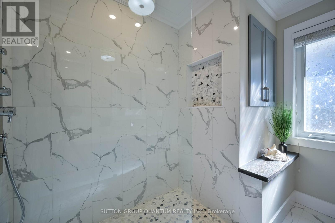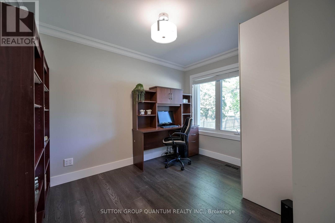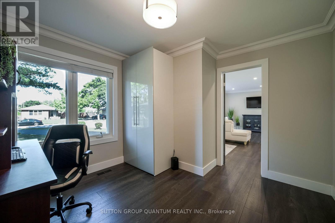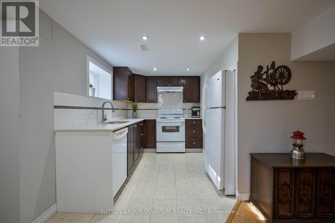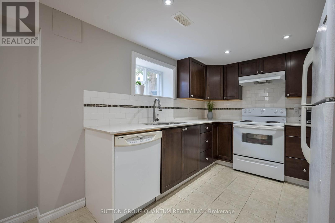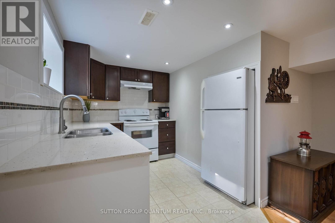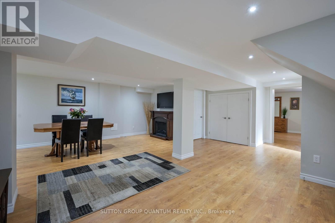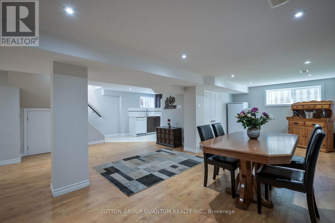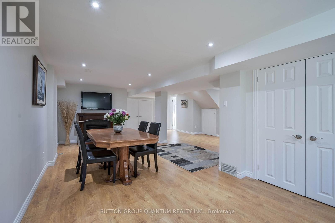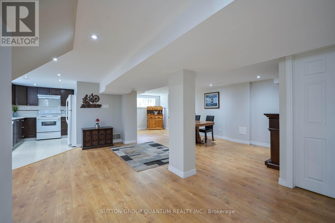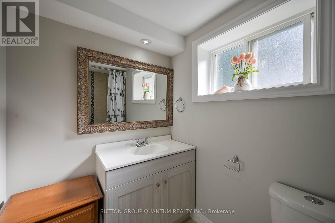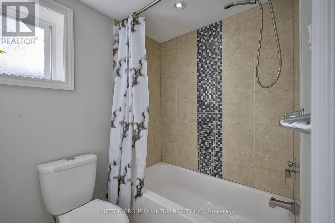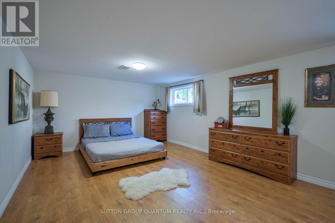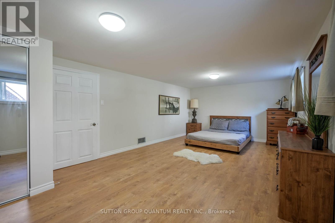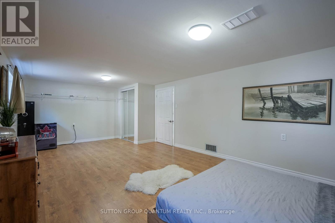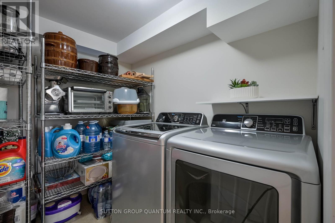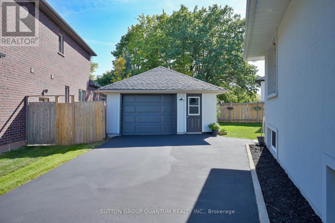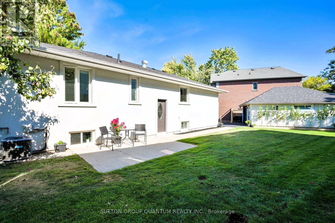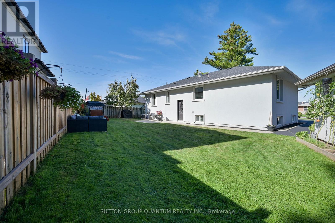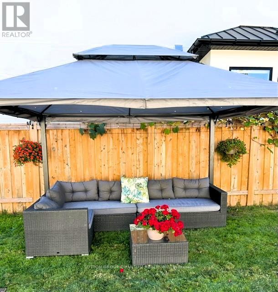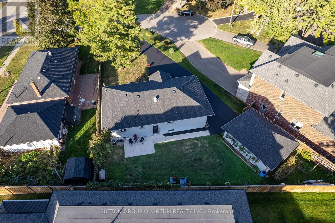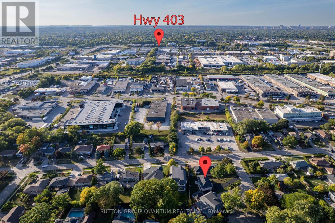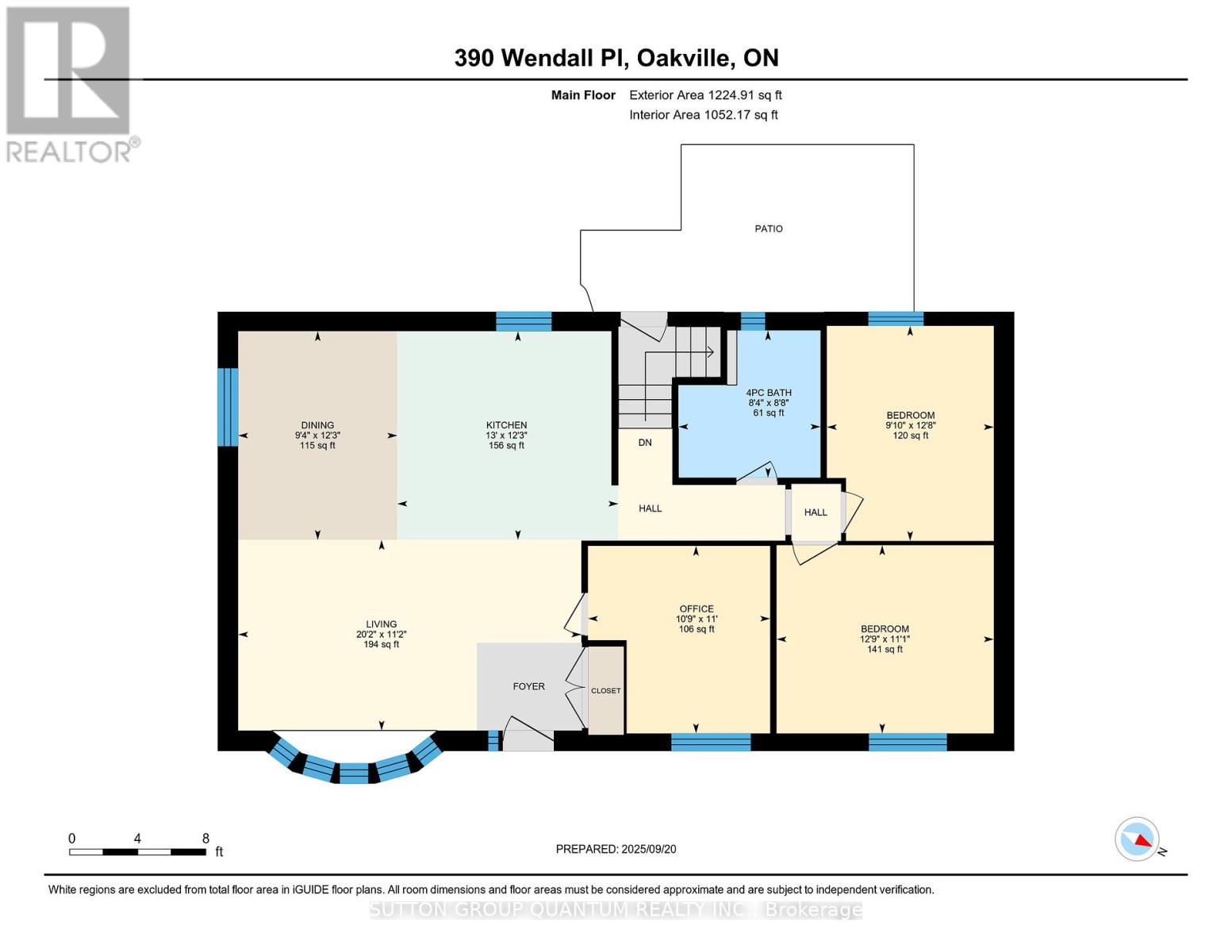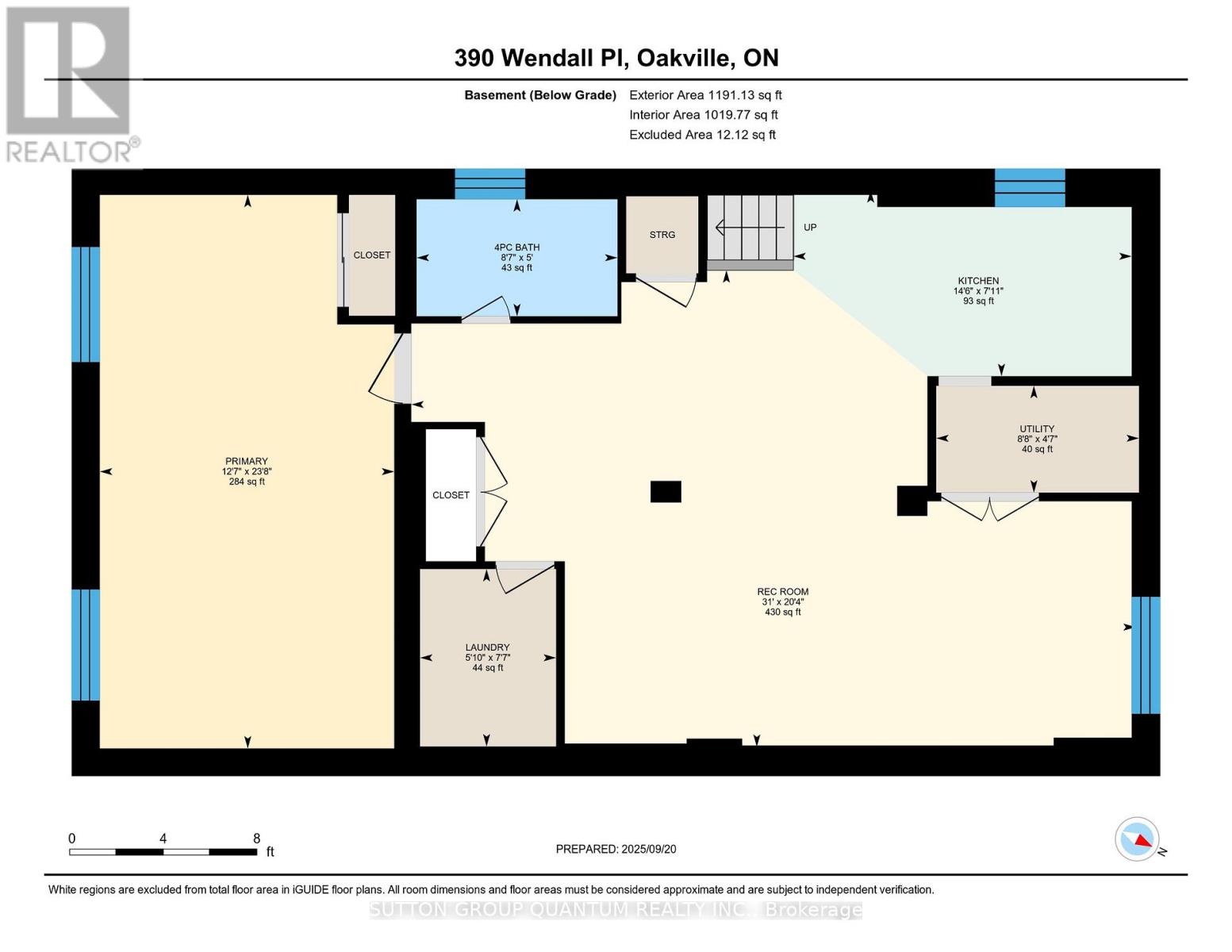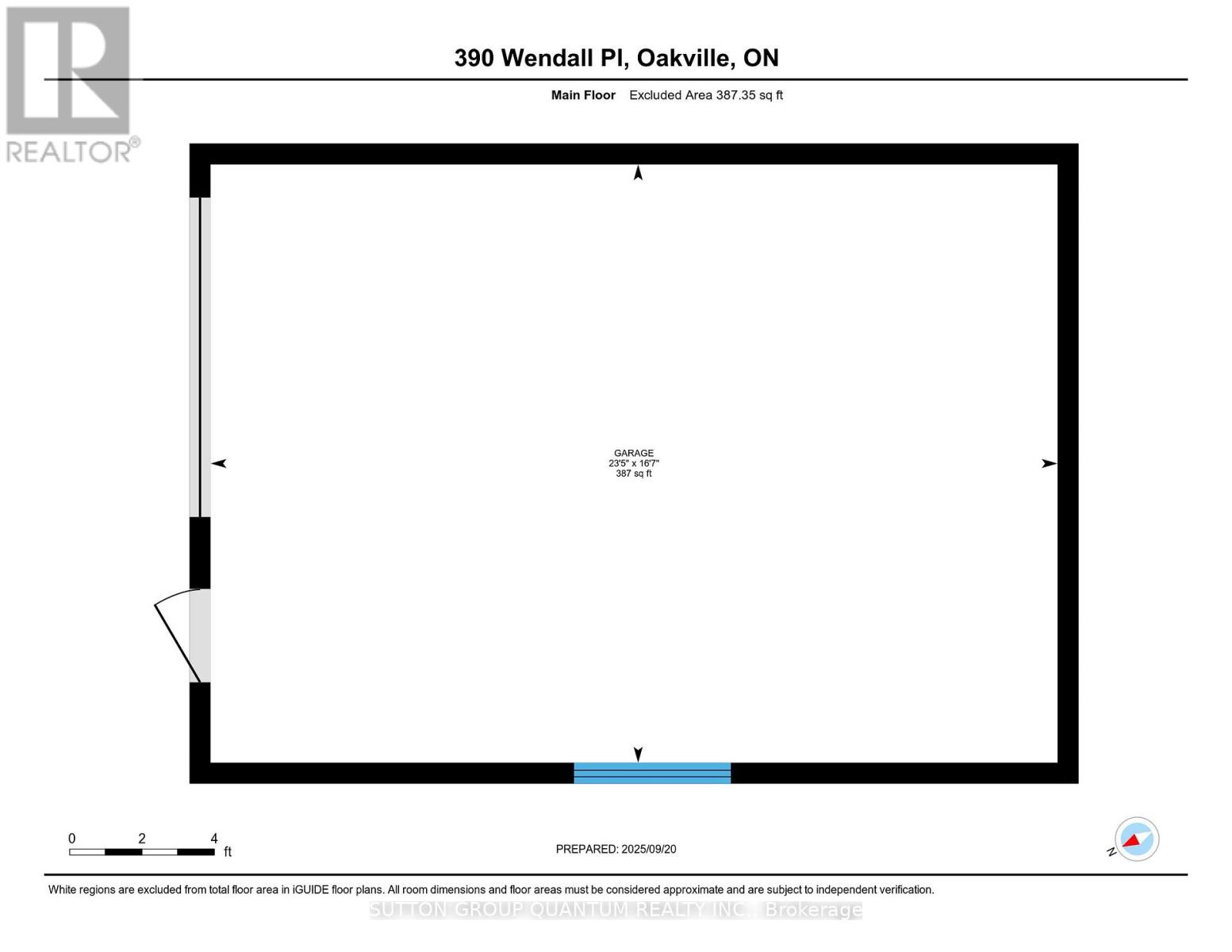390 Wendall Place Oakville, Ontario L6K 2M1
$1,499,888
*** G O R G E O U S *** Immaculate, Don't Miss Out! Great Family Home Situated On On A Private Cul-De-Sac In A Highly Demandable & Quiet Family Neighborhood. Incredible, S P O T L E S S & Beautiful 3 Bedrooms Home In High Demand Area. Boasts Open Concept Kitchen, Hardwood Floors, Pot Lights, Steel Appliances. Completely Renovated, Heated Bathroom Floor, Extra Insulation, Fantastic Professionally Finished Basement Features kitchen, Living Area, 3Pc Bath, Bedroom And Separate Entrance. HWT and Roof approx. 4 y.old. This Home Is A Must See! Rare Opportunity To Live On A Gorgeous Court Lined With Mature Trees in top Ranked School District. 7 PARKING SPACES ! Just Steps To Amenities, Schools, Highways & Transit. Ideal Family Home Situated on Quiet Street Attention Builders Or Investors: Situated On A Premium Pie Huge Lot (id:61852)
Property Details
| MLS® Number | W12417447 |
| Property Type | Single Family |
| Community Name | 1020 - WO West |
| ParkingSpaceTotal | 7 |
Building
| BathroomTotal | 2 |
| BedroomsAboveGround | 3 |
| BedroomsBelowGround | 1 |
| BedroomsTotal | 4 |
| Appliances | Dryer, Stove, Washer, Refrigerator |
| ArchitecturalStyle | Raised Bungalow |
| BasementDevelopment | Finished |
| BasementFeatures | Separate Entrance |
| BasementType | N/a, N/a (finished) |
| ConstructionStyleAttachment | Detached |
| CoolingType | Central Air Conditioning |
| ExteriorFinish | Brick, Stucco |
| FoundationType | Poured Concrete |
| HeatingFuel | Natural Gas |
| HeatingType | Forced Air |
| StoriesTotal | 1 |
| SizeInterior | 1100 - 1500 Sqft |
| Type | House |
| UtilityWater | Municipal Water |
Parking
| Detached Garage | |
| Garage |
Land
| Acreage | No |
| Sewer | Sanitary Sewer |
| SizeDepth | 112 Ft |
| SizeFrontage | 50 Ft |
| SizeIrregular | 50 X 112 Ft |
| SizeTotalText | 50 X 112 Ft |
| ZoningDescription | Rl3-0 |
Rooms
| Level | Type | Length | Width | Dimensions |
|---|---|---|---|---|
| Basement | Laundry Room | 2.31 m | 1.77 m | 2.31 m x 1.77 m |
| Basement | Utility Room | 2.64 m | 1.39 m | 2.64 m x 1.39 m |
| Basement | Bathroom | 2.62 m | 1.52 m | 2.62 m x 1.52 m |
| Basement | Kitchen | 4.41 m | 2.42 m | 4.41 m x 2.42 m |
| Basement | Bedroom | 7.21 m | 3.84 m | 7.21 m x 3.84 m |
| Basement | Great Room | 9.44 m | 6.21 m | 9.44 m x 6.21 m |
| Main Level | Living Room | 6.15 m | 3.42 m | 6.15 m x 3.42 m |
| Main Level | Dining Room | 3.74 m | 2.85 m | 3.74 m x 2.85 m |
| Main Level | Kitchen | 3.96 m | 3.74 m | 3.96 m x 3.74 m |
| Main Level | Primary Bedroom | 3.89 m | 3.37 m | 3.89 m x 3.37 m |
| Main Level | Bedroom 2 | 3.85 m | 2.99 m | 3.85 m x 2.99 m |
| Main Level | Bedroom 3 | 3.36 m | 3.26 m | 3.36 m x 3.26 m |
| Main Level | Bathroom | 2.64 m | 2.55 m | 2.64 m x 2.55 m |
Utilities
| Cable | Installed |
| Electricity | Installed |
| Sewer | Installed |
https://www.realtor.ca/real-estate/28892870/390-wendall-place-oakville-wo-west-1020-wo-west
Interested?
Contact us for more information
Wesley Niedzielski
Salesperson
1673b Lakeshore Rd.w., Lower Levl
Mississauga, Ontario L5J 1J4
