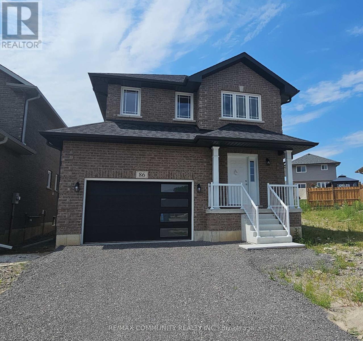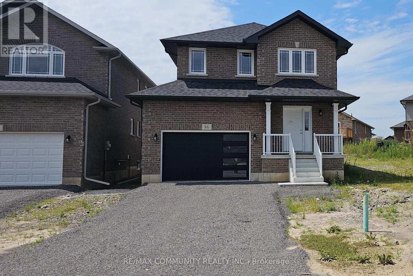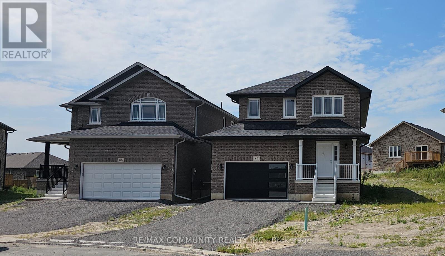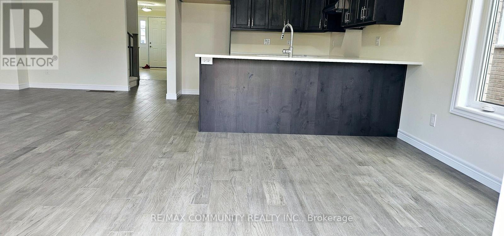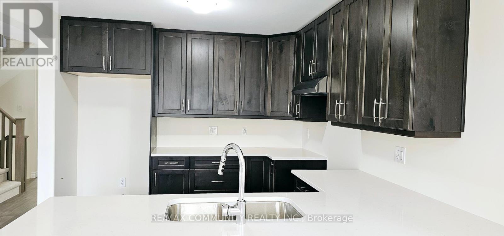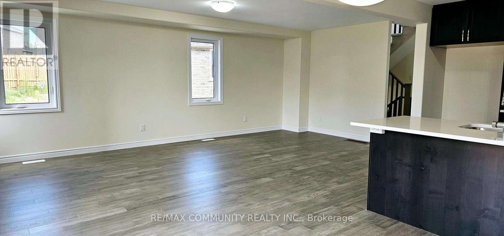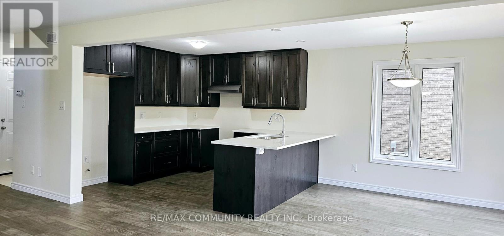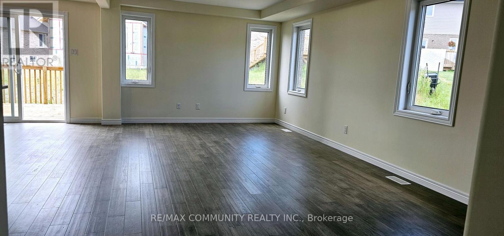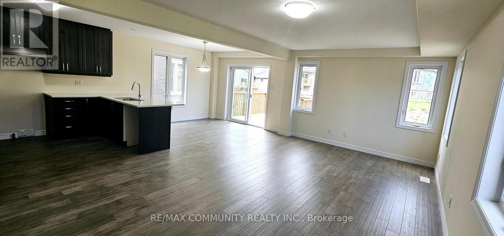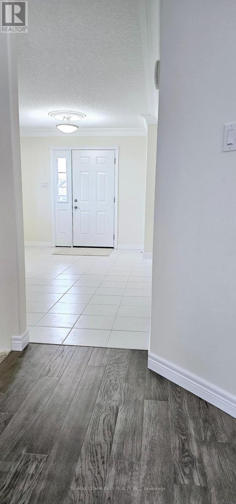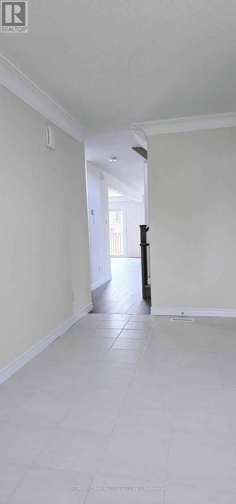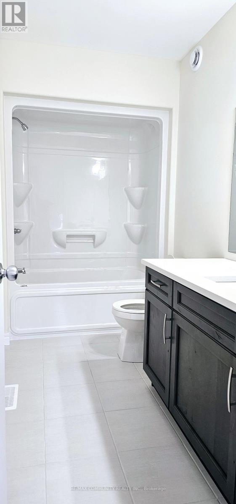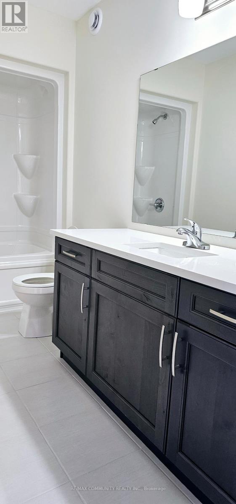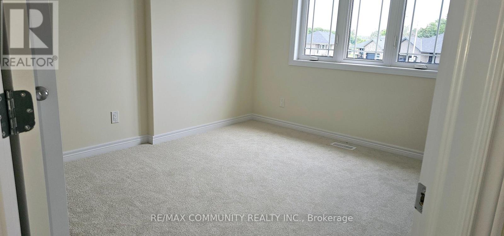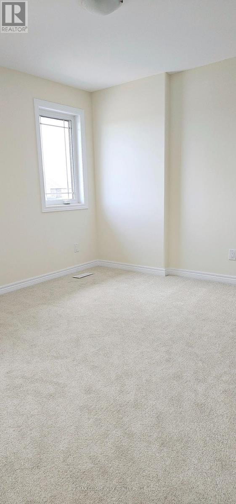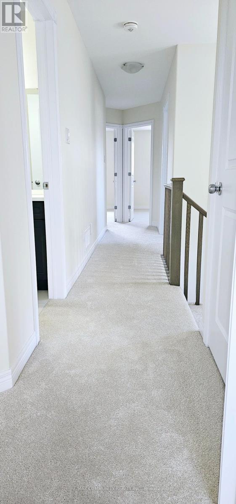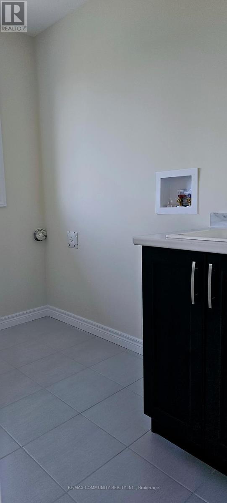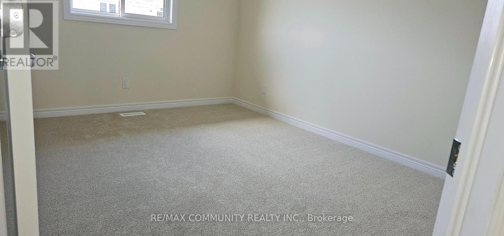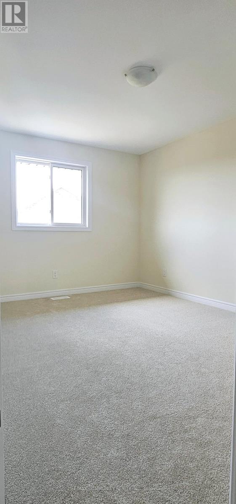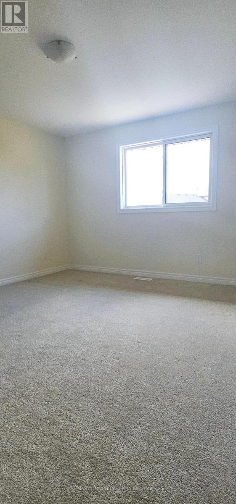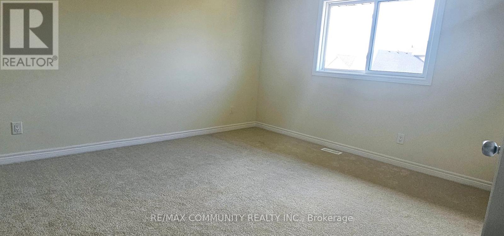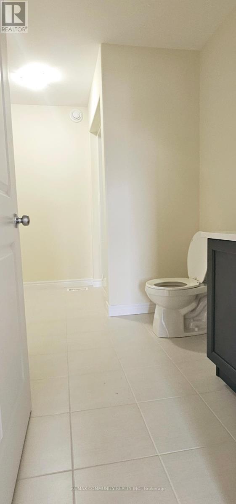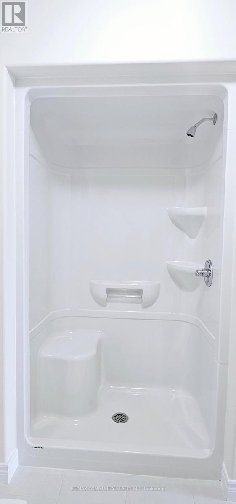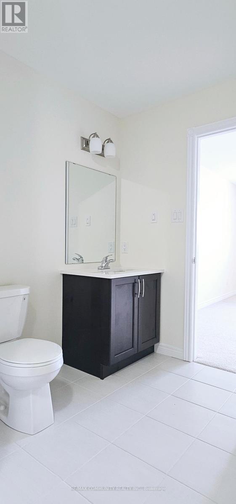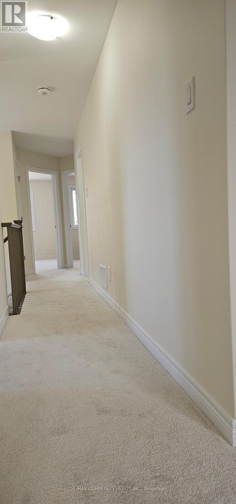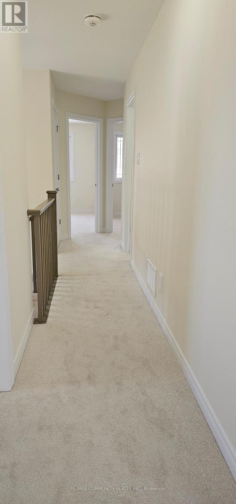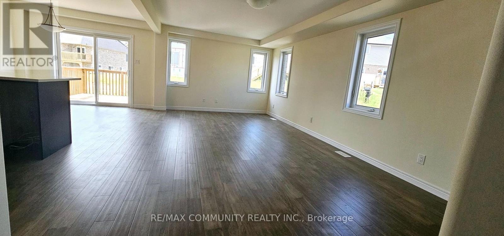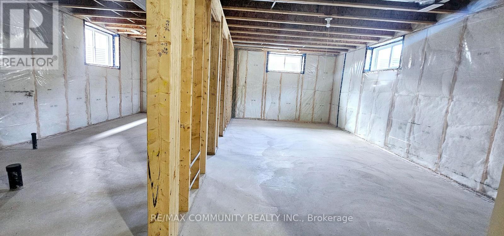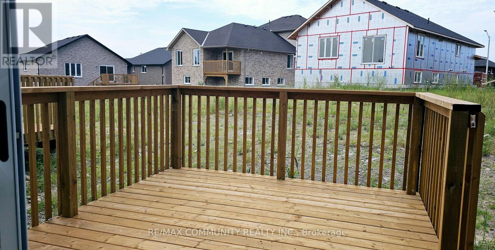86 Keeler Court Asphodel-Norwood, Ontario K0L 2V0
4 Bedroom
3 Bathroom
2000 - 2500 sqft
Central Air Conditioning
Forced Air
$2,850 Monthly
One year New Beautiful house, the Adrianna 2 Story Model With 4 Beds 2.5 Washrooms, Gorgeous Open Concept, Walk-Out to a Deck from the Breakfast Area. Quiet & Cozy New Neighborhood. Move In & Enjoy!!. (id:61852)
Property Details
| MLS® Number | X12417413 |
| Property Type | Single Family |
| Community Name | Rural Asphodel-Norwood |
| AmenitiesNearBy | Park, Hospital, Schools |
| EquipmentType | Water Heater |
| ParkingSpaceTotal | 5 |
| RentalEquipmentType | Water Heater |
Building
| BathroomTotal | 3 |
| BedroomsAboveGround | 4 |
| BedroomsTotal | 4 |
| Age | 0 To 5 Years |
| Appliances | Dishwasher, Dryer, Microwave, Stove, Washer, Refrigerator |
| BasementDevelopment | Unfinished |
| BasementType | N/a (unfinished) |
| ConstructionStyleAttachment | Detached |
| CoolingType | Central Air Conditioning |
| ExteriorFinish | Brick |
| FlooringType | Hardwood, Ceramic, Carpeted |
| FoundationType | Concrete |
| HalfBathTotal | 1 |
| HeatingFuel | Natural Gas |
| HeatingType | Forced Air |
| StoriesTotal | 2 |
| SizeInterior | 2000 - 2500 Sqft |
| Type | House |
| UtilityWater | Municipal Water |
Parking
| Attached Garage | |
| Garage |
Land
| Acreage | No |
| LandAmenities | Park, Hospital, Schools |
| Sewer | Sanitary Sewer |
| SizeDepth | 110 Ft ,8 In |
| SizeFrontage | 34 Ft ,7 In |
| SizeIrregular | 34.6 X 110.7 Ft |
| SizeTotalText | 34.6 X 110.7 Ft|under 1/2 Acre |
Rooms
| Level | Type | Length | Width | Dimensions |
|---|---|---|---|---|
| Second Level | Bedroom | 3.39 m | 4.24 m | 3.39 m x 4.24 m |
| Second Level | Bedroom 2 | 3.17 m | 4.27 m | 3.17 m x 4.27 m |
| Second Level | Bedroom 3 | 3.38 m | 3.11 m | 3.38 m x 3.11 m |
| Second Level | Bedroom 4 | 3.2 m | 3.87 m | 3.2 m x 3.87 m |
| Ground Level | Living Room | 3.66 m | 6.89 m | 3.66 m x 6.89 m |
| Ground Level | Foyer | 3.11 m | 4.91 m | 3.11 m x 4.91 m |
| Ground Level | Kitchen | 3.05 m | 3.19 m | 3.05 m x 3.19 m |
Utilities
| Electricity | Available |
| Sewer | Available |
https://www.realtor.ca/real-estate/28892783/86-keeler-court-asphodel-norwood-rural-asphodel-norwood
Interested?
Contact us for more information
Sivaseelan Senathirajah
Salesperson
RE/MAX Community Realty Inc.
282 Consumers Road Unit 10
Toronto, Ontario M2J 1P8
282 Consumers Road Unit 10
Toronto, Ontario M2J 1P8
