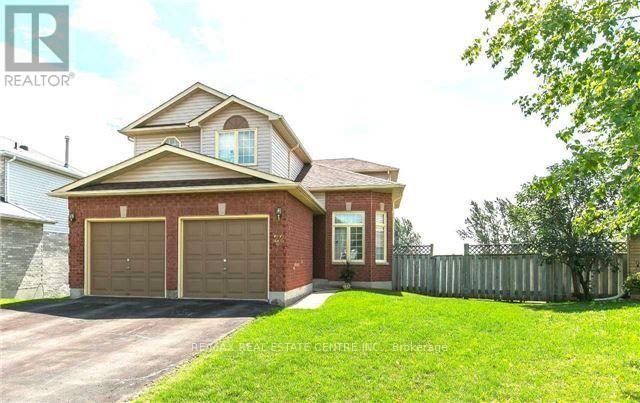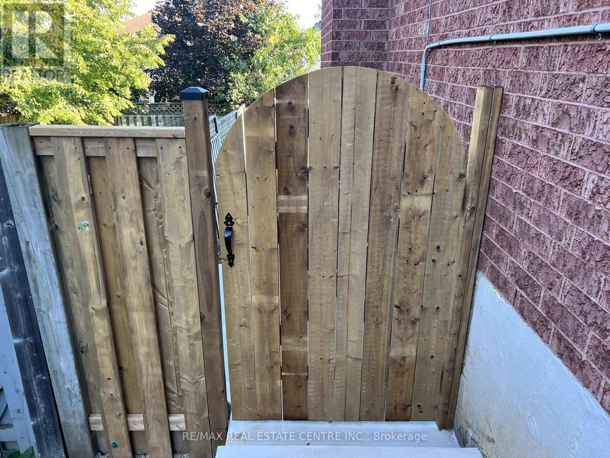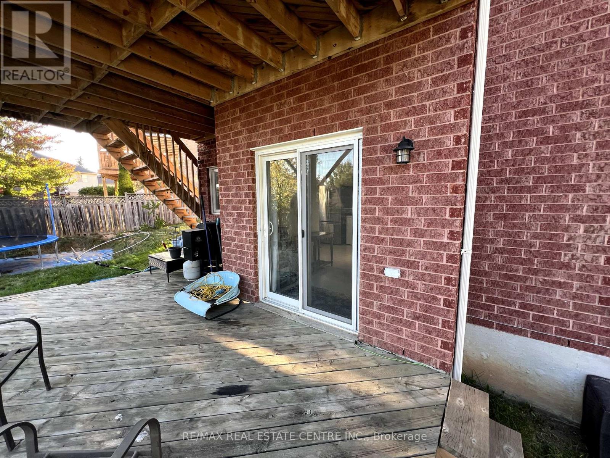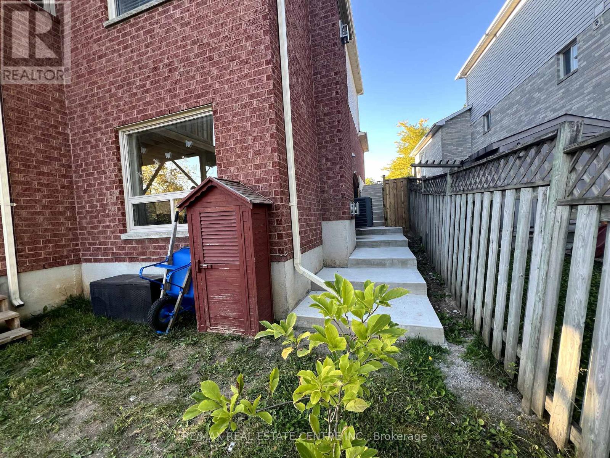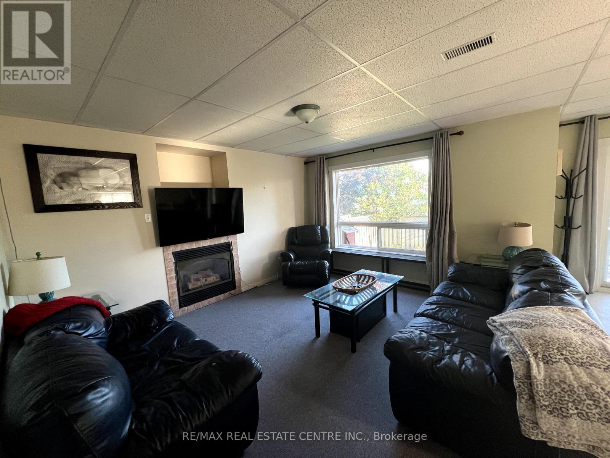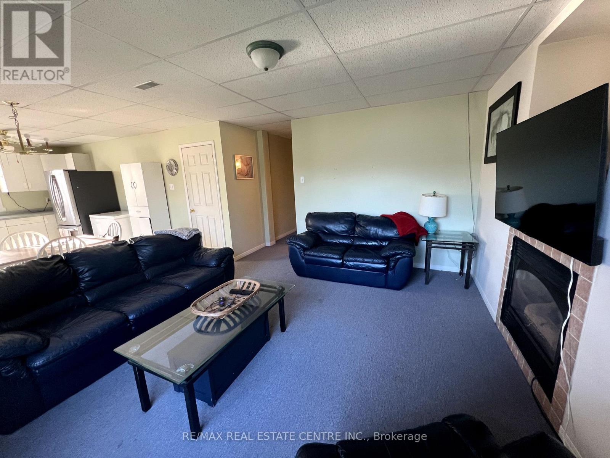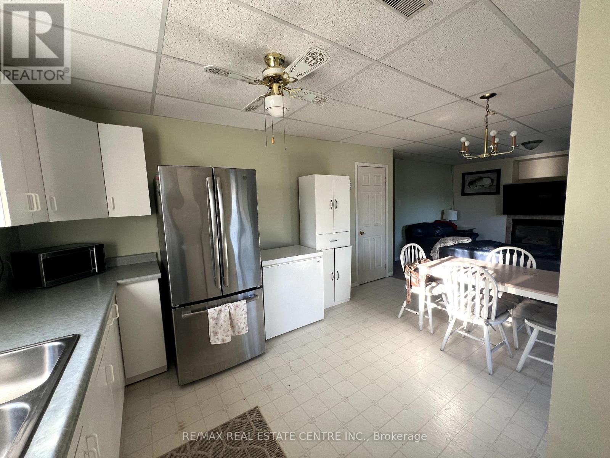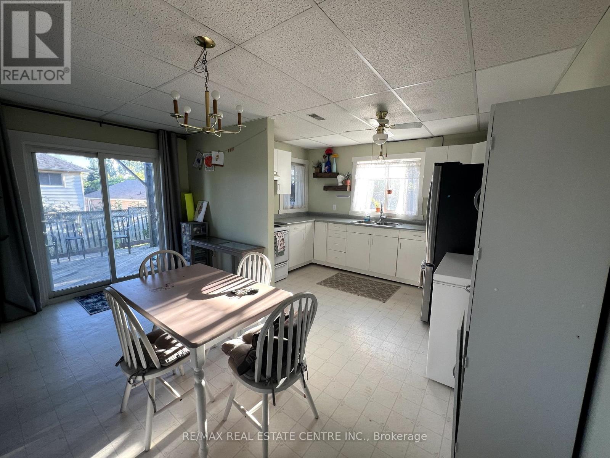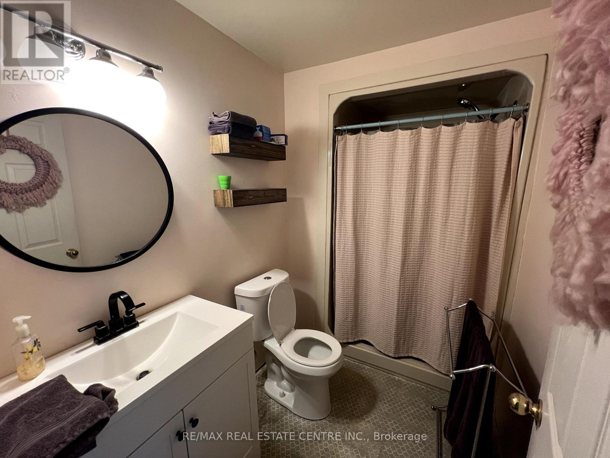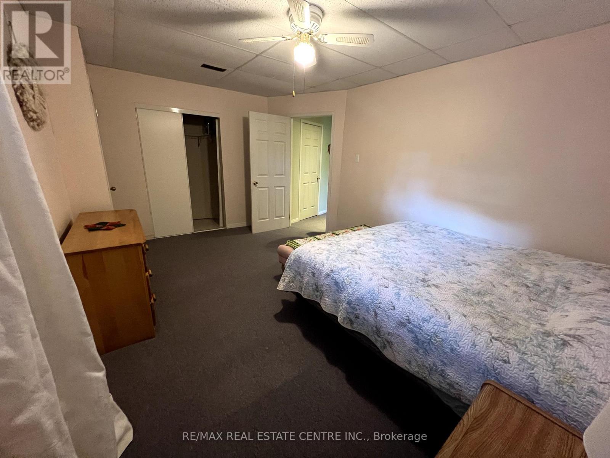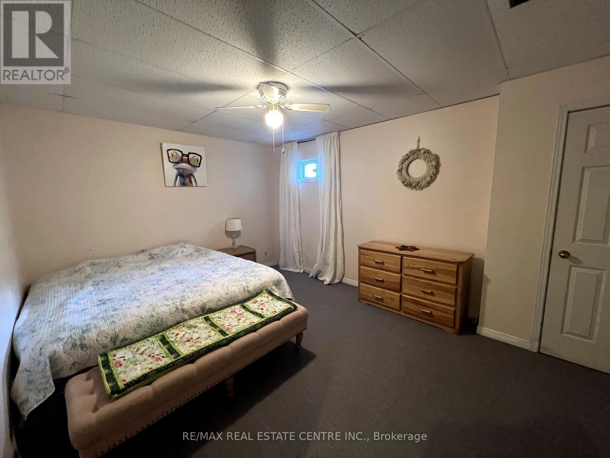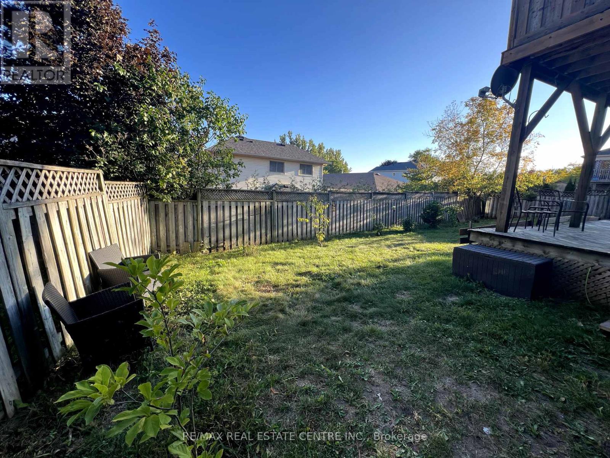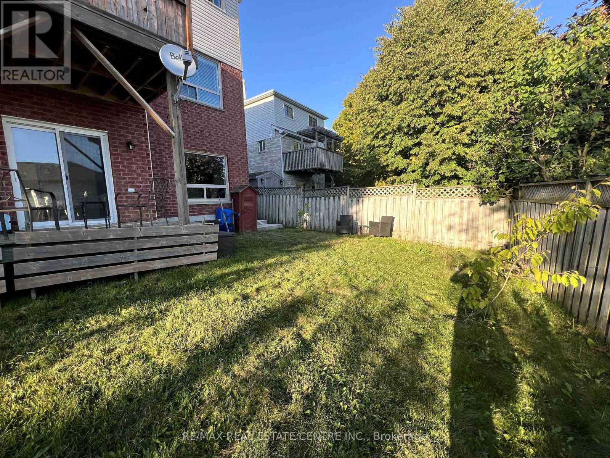22 Lawton Court Orangeville, Ontario L9W 4X4
4 Bedroom
4 Bathroom
700 - 1100 sqft
Fireplace
Central Air Conditioning
Forced Air
$2,300 Monthly
Welcome to 22 Lawton Court B, a spacious 1-bedroom apartment, nestled on a quiet family-friendly cul-de-sac in Orangeville. This bright and inviting property features an open-concept living room with large windows, and a beautiful kitchen with a sliding glass door leading to your own private back yard. Conveniently located close to schools, parks, and shopping, this home is perfect for anyone seeking comfort and convenience. (id:61852)
Property Details
| MLS® Number | W12417357 |
| Property Type | Single Family |
| Community Name | Orangeville |
| AmenitiesNearBy | Public Transit, Schools |
| CommunityFeatures | Community Centre |
| Features | Cul-de-sac, Sloping |
| ParkingSpaceTotal | 4 |
Building
| BathroomTotal | 4 |
| BedroomsAboveGround | 3 |
| BedroomsBelowGround | 1 |
| BedroomsTotal | 4 |
| Age | 16 To 30 Years |
| BasementDevelopment | Finished |
| BasementFeatures | Walk Out |
| BasementType | N/a (finished) |
| ConstructionStyleAttachment | Detached |
| CoolingType | Central Air Conditioning |
| ExteriorFinish | Brick, Vinyl Siding |
| FireplacePresent | Yes |
| FlooringType | Carpeted, Vinyl |
| FoundationType | Poured Concrete |
| HalfBathTotal | 1 |
| HeatingFuel | Natural Gas |
| HeatingType | Forced Air |
| StoriesTotal | 2 |
| SizeInterior | 700 - 1100 Sqft |
| Type | House |
| UtilityWater | Municipal Water |
Parking
| Attached Garage | |
| Garage |
Land
| Acreage | No |
| FenceType | Fenced Yard |
| LandAmenities | Public Transit, Schools |
| Sewer | Sanitary Sewer |
| SizeDepth | 114 Ft |
| SizeFrontage | 36 Ft |
| SizeIrregular | 36 X 114 Ft ; Pie Shaped Lot |
| SizeTotalText | 36 X 114 Ft ; Pie Shaped Lot |
Rooms
| Level | Type | Length | Width | Dimensions |
|---|---|---|---|---|
| Lower Level | Living Room | 3.65 m | 4.32 m | 3.65 m x 4.32 m |
| Lower Level | Bedroom | 4.8 m | 3.49 m | 4.8 m x 3.49 m |
| Lower Level | Kitchen | 3.7 m | 2.16 m | 3.7 m x 2.16 m |
| Lower Level | Dining Room | 4.65 m | 2.48 m | 4.65 m x 2.48 m |
| Upper Level | Primary Bedroom | 5.86 m | 3.71 m | 5.86 m x 3.71 m |
| Upper Level | Bedroom 2 | 2.76 m | 2.79 m | 2.76 m x 2.79 m |
| Upper Level | Bedroom 3 | 3.36 m | 4.1 m | 3.36 m x 4.1 m |
| Ground Level | Kitchen | 4.61 m | 4.81 m | 4.61 m x 4.81 m |
| Ground Level | Dining Room | 3.67 m | 5.94 m | 3.67 m x 5.94 m |
| Ground Level | Living Room | 3.67 m | 5.94 m | 3.67 m x 5.94 m |
| Ground Level | Family Room | 5.13 m | 3.67 m | 5.13 m x 3.67 m |
Utilities
| Cable | Available |
| Electricity | Installed |
| Sewer | Installed |
https://www.realtor.ca/real-estate/28892619/22-lawton-court-orangeville-orangeville
Interested?
Contact us for more information
Amir Mojallali
Broker
RE/MAX Real Estate Centre Inc.
115 First Street
Orangeville, Ontario L9W 3J8
115 First Street
Orangeville, Ontario L9W 3J8
