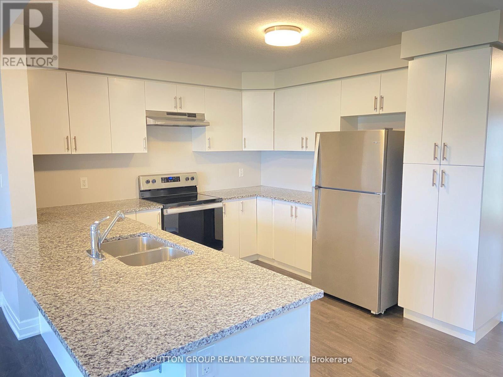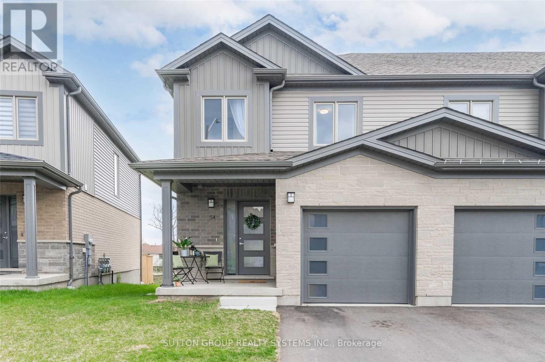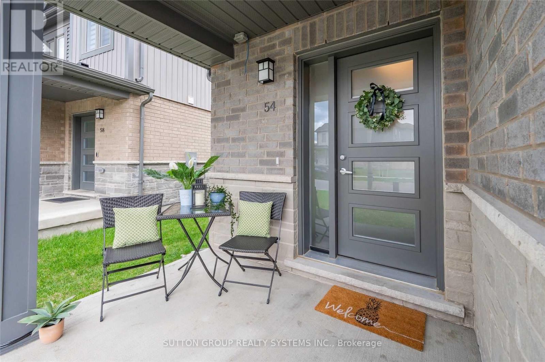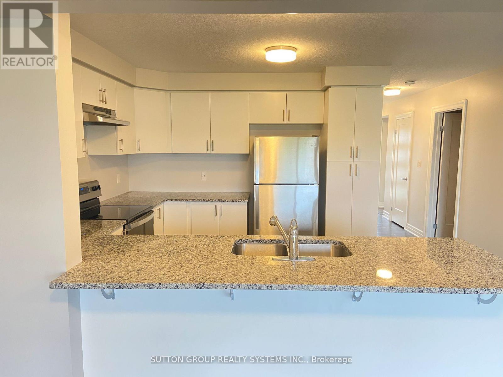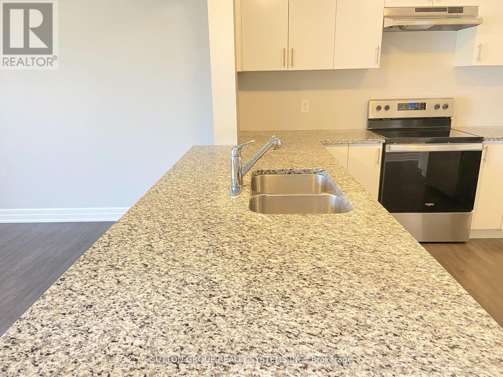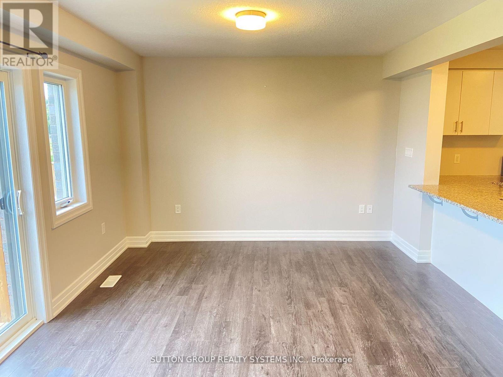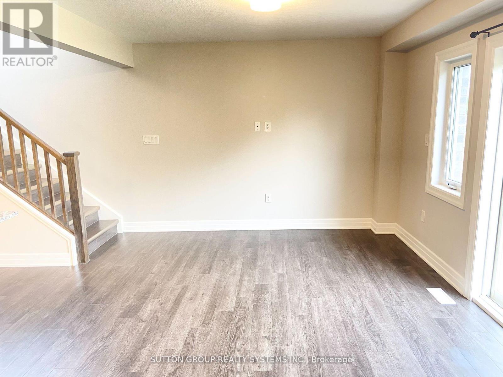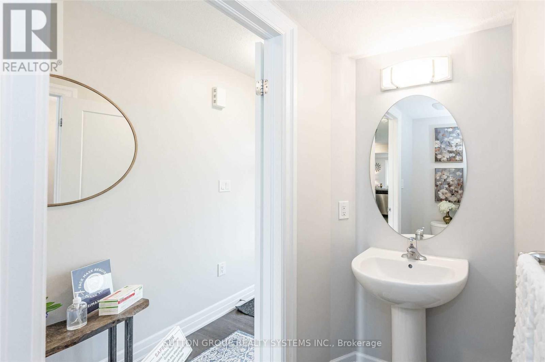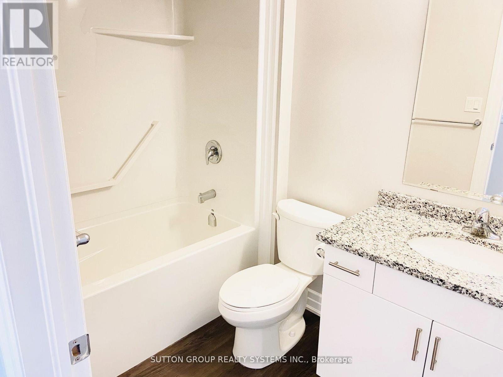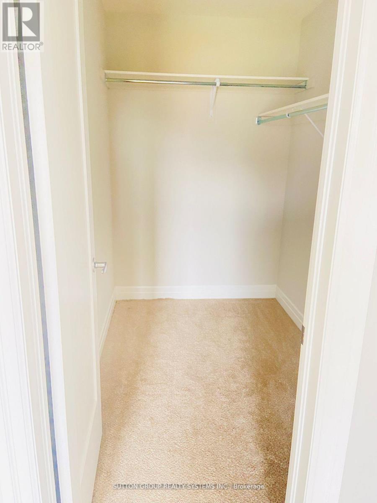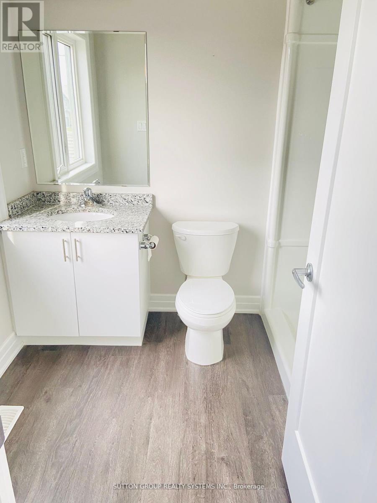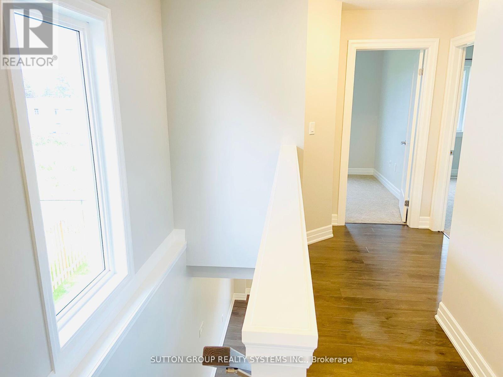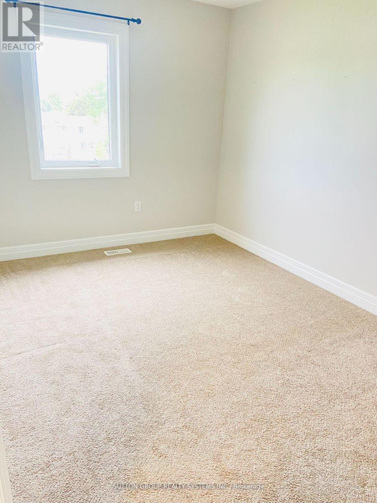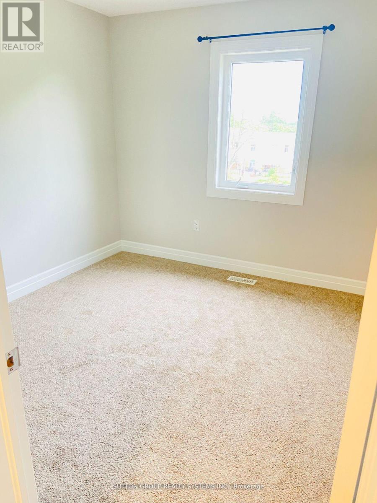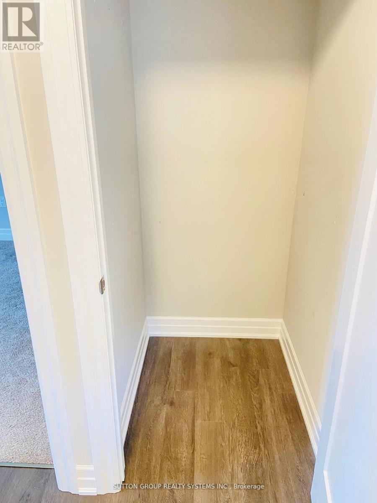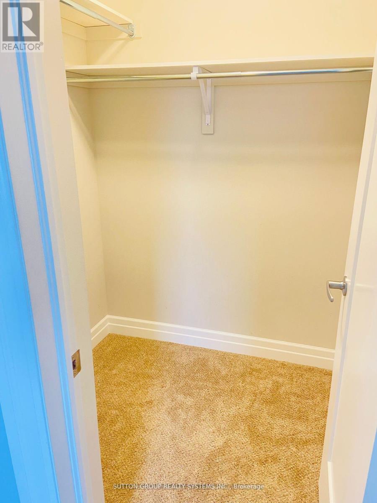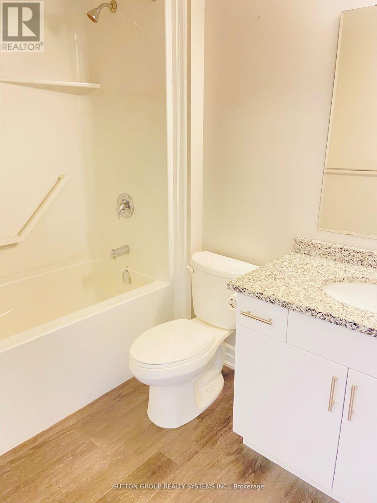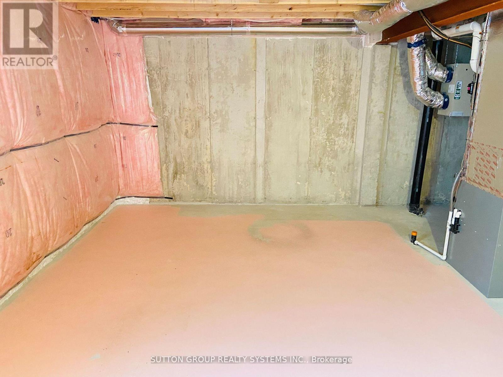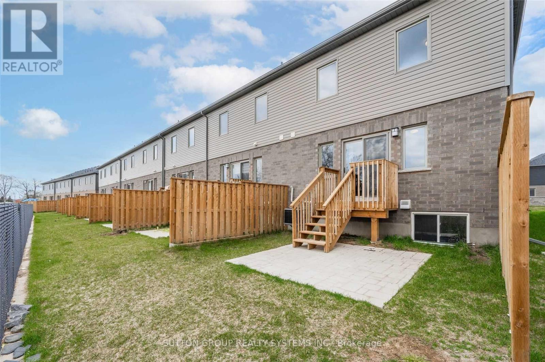54 Nieson Street Cambridge, Ontario N1R 0B9
$2,775 Monthly
Presenting This Exceptional End Unit 3 Bedroom 2.5 Bathroom Townhome Located Ideally - In One Of The Sought After Cambridge Locations. Enjoy The Open Concept, Practical & Spacious Layout With Lots Of Natural Light & Spacious Bedrooms. This Home Features A Modern Kitchen With S/S Appliances, Granite Counter Top & Lots Of Cabinet & Counter Space. A Primary Retreat With A Walk In Closet & En-Suite Bath. Two More Bedrooms & And An Extra Full Bath On the Second Floor, Perfect For A Growing Family. Three Car Parking [ Tandem ] One Inside the Garage and TWO on the Driveway. Three Walk-In Closets, S/S Appliances, Granite Countertops, Open Concept, End Unit, Lots Of Storage In Basement, Mins To Highway 401. Close To Schools - Park - Shopping - Transit & Much More .This House is Available FROM Nov 1st 2025 [ TENANTS IN THE PROPERTY ] [ WATER SOFTENER IS INSTALLED IN THE HOUSE ] (id:61852)
Property Details
| MLS® Number | X12417370 |
| Property Type | Single Family |
| AmenitiesNearBy | Public Transit |
| EquipmentType | Water Heater |
| ParkingSpaceTotal | 3 |
| RentalEquipmentType | Water Heater |
Building
| BathroomTotal | 3 |
| BedroomsAboveGround | 3 |
| BedroomsTotal | 3 |
| Age | 0 To 5 Years |
| Appliances | Blinds, Dryer, Washer, Water Softener, Window Coverings |
| BasementDevelopment | Unfinished |
| BasementType | N/a (unfinished) |
| ConstructionStyleAttachment | Attached |
| CoolingType | Central Air Conditioning |
| ExteriorFinish | Brick, Vinyl Siding |
| FlooringType | Laminate, Carpeted |
| FoundationType | Poured Concrete |
| HalfBathTotal | 1 |
| HeatingFuel | Natural Gas |
| HeatingType | Forced Air |
| StoriesTotal | 2 |
| SizeInterior | 0 - 699 Sqft |
| Type | Row / Townhouse |
| UtilityWater | Municipal Water |
Parking
| Garage |
Land
| Acreage | No |
| LandAmenities | Public Transit |
| Sewer | Sanitary Sewer |
| SizeDepth | 90 Ft ,3 In |
| SizeFrontage | 23 Ft ,7 In |
| SizeIrregular | 23.6 X 90.3 Ft |
| SizeTotalText | 23.6 X 90.3 Ft |
Rooms
| Level | Type | Length | Width | Dimensions |
|---|---|---|---|---|
| Second Level | Primary Bedroom | 4.12 m | 3.06 m | 4.12 m x 3.06 m |
| Second Level | Bedroom 2 | 3.82 m | 2.75 m | 3.82 m x 2.75 m |
| Second Level | Bedroom 3 | 3.06 m | 2.98 m | 3.06 m x 2.98 m |
| Main Level | Living Room | 5.64 m | 3.58 m | 5.64 m x 3.58 m |
| Main Level | Dining Room | 5.64 m | 3.58 m | 5.64 m x 3.58 m |
| Main Level | Kitchen | 4.58 m | 3.42 m | 4.58 m x 3.42 m |
https://www.realtor.ca/real-estate/28892632/54-nieson-street-cambridge
Interested?
Contact us for more information
Gulfam Iqbal
Salesperson
1542 Dundas Street West
Mississauga, Ontario L5C 1E4
