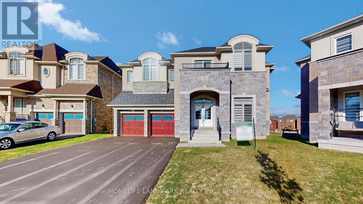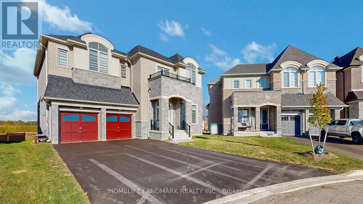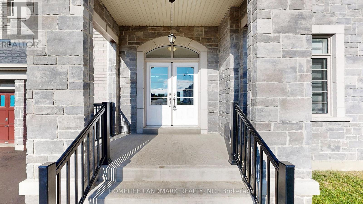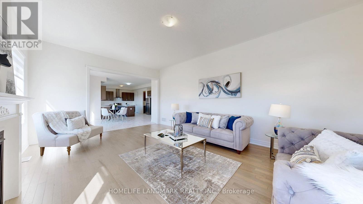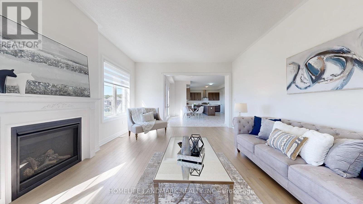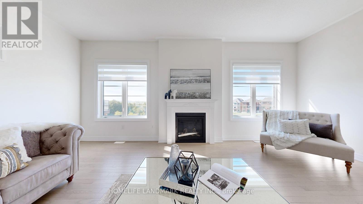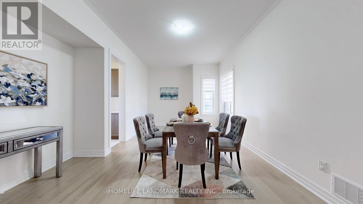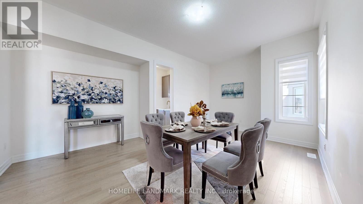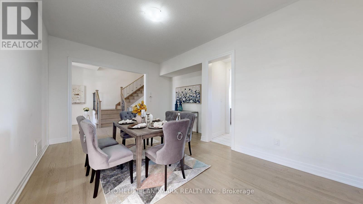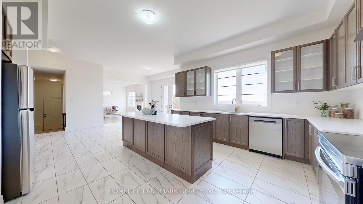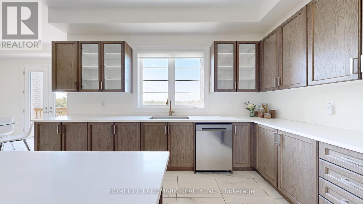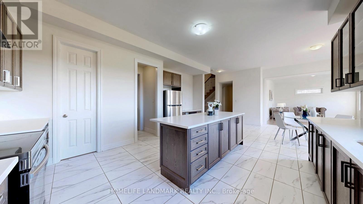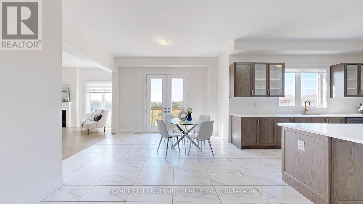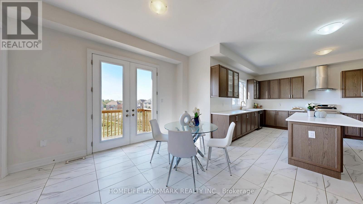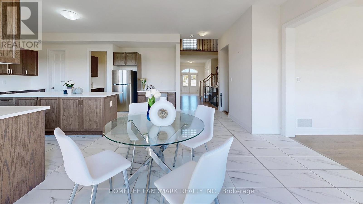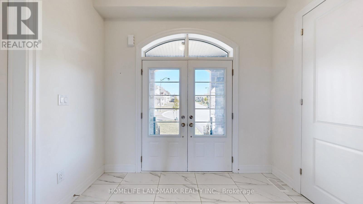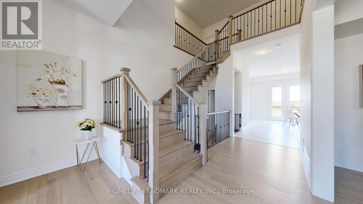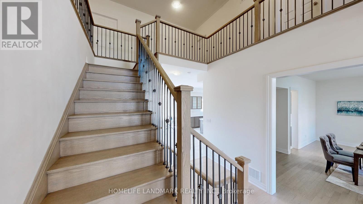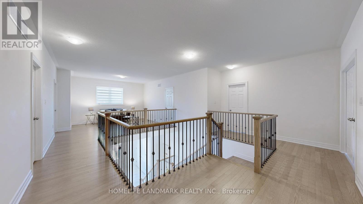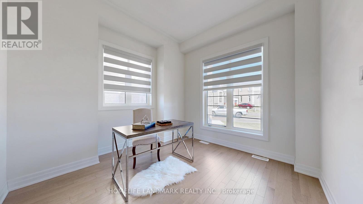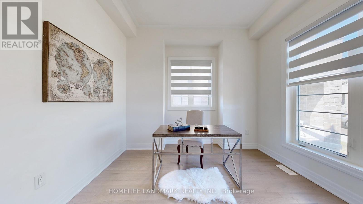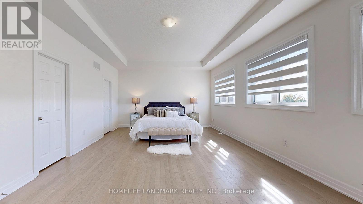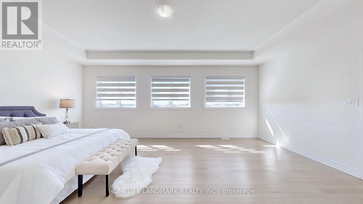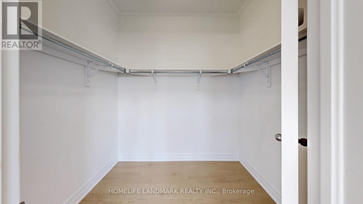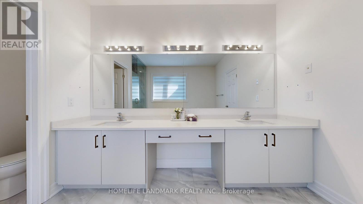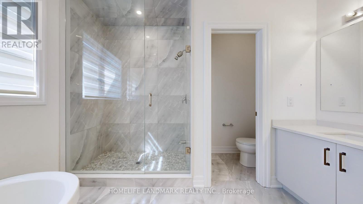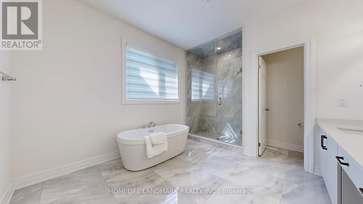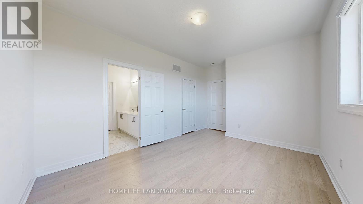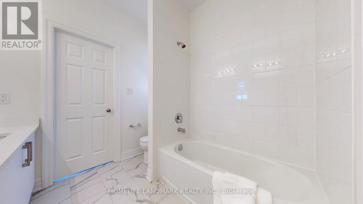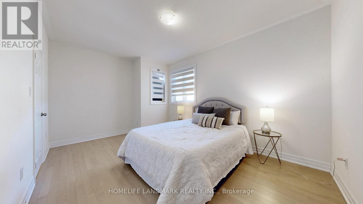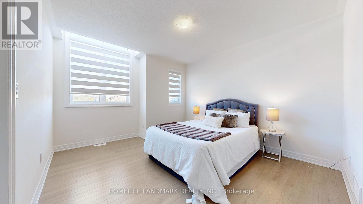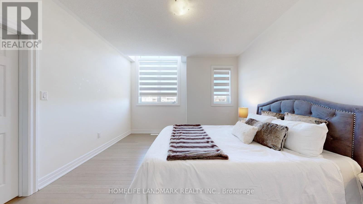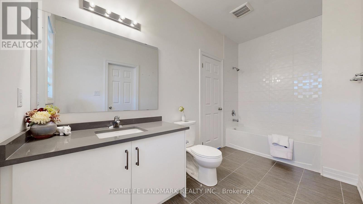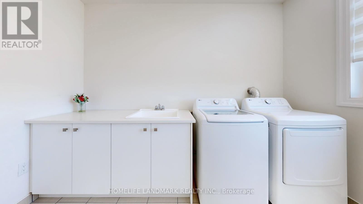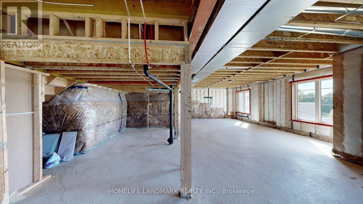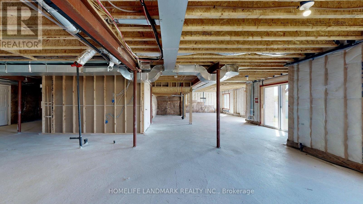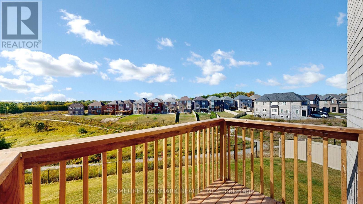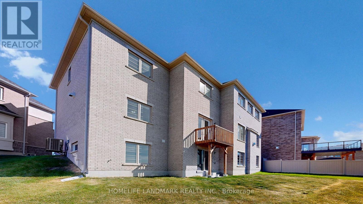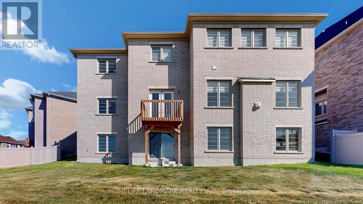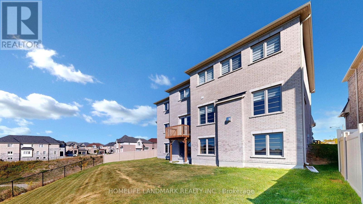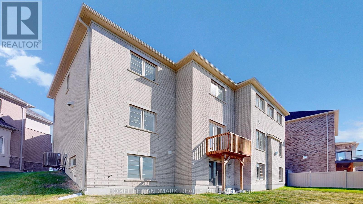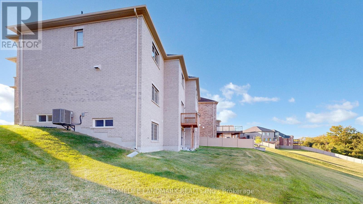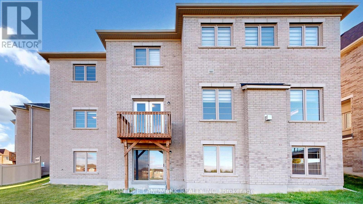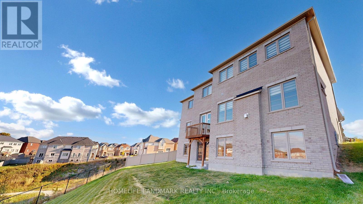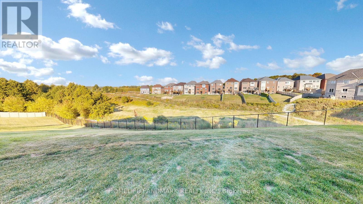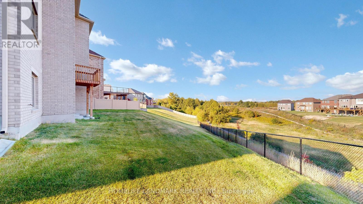16 Slater Court East Gwillimbury, Ontario L9N 0P8
$1,799,000
Magnificent Elegant Mansion Back To Ravine W 5 Bed Rooms, 3 Tendam Car Garages, And Walk-Out Basement, Nearly 6200 of living Space With 4,154 Sq Ft Above Ground. 10 Ft Ceilings On The Main Floor, 9 Ft On The Second, Over $150K in Upgrades. This Ravine House Combines Luxury, Space, and Functionality, Offering a Stunning Living Experience. Hardwood Flooring Throughout, Second Floor Laundry Room, Extra Large Backyard With 131 Ft Width and 171 Ft Length. Upgraded Hardwood Floors, Tiles, Trim, All Sinks in Kitchen & Ensuite, Counters Throughout! Increased Basement Windows! Frameless Glass Shower in Primary Bedroom Ensuite, Soft-Close System for Cabinet Doors & Drawers, Super Single Undermount Sink, Brushed Gold Handle Faucet, Double French Doors in Home Office. The List Goes On... Close To All Amenities: Schools, GO Transit, Costco, Upper Canada Mall, Walmart, T&T Supermarket, Movie Theatres, Banks, Restaurants, Highway 404, Surrounded by Parks, Rogers Conservation Area, Sharon Creeks, and Trails. (id:61852)
Property Details
| MLS® Number | N12417345 |
| Property Type | Single Family |
| Neigbourhood | Sharon Village |
| Community Name | Sharon |
| AmenitiesNearBy | Park, Schools |
| Features | Cul-de-sac, Wooded Area, Ravine, Carpet Free |
| ParkingSpaceTotal | 6 |
| ViewType | View |
Building
| BathroomTotal | 4 |
| BedroomsAboveGround | 5 |
| BedroomsTotal | 5 |
| Age | New Building |
| BasementFeatures | Walk Out |
| BasementType | N/a |
| ConstructionStyleAttachment | Detached |
| CoolingType | Central Air Conditioning |
| ExteriorFinish | Brick, Stone |
| FireplacePresent | Yes |
| FlooringType | Ceramic, Hardwood, Tile |
| FoundationType | Block |
| HalfBathTotal | 1 |
| HeatingFuel | Natural Gas |
| HeatingType | Forced Air |
| StoriesTotal | 2 |
| SizeInterior | 3500 - 5000 Sqft |
| Type | House |
| UtilityWater | Municipal Water |
Parking
| Attached Garage | |
| Garage |
Land
| Acreage | No |
| LandAmenities | Park, Schools |
| Sewer | Sanitary Sewer |
| SizeDepth | 172 Ft |
| SizeFrontage | 41 Ft |
| SizeIrregular | 41 X 172 Ft ; 131 Rear |
| SizeTotalText | 41 X 172 Ft ; 131 Rear |
Rooms
| Level | Type | Length | Width | Dimensions |
|---|---|---|---|---|
| Second Level | Bedroom 4 | 3.96 m | 4.57 m | 3.96 m x 4.57 m |
| Second Level | Bedroom 5 | 3.96 m | 4.27 m | 3.96 m x 4.27 m |
| Second Level | Primary Bedroom | 6.71 m | 4.57 m | 6.71 m x 4.57 m |
| Second Level | Bedroom 2 | 4.27 m | 3.35 m | 4.27 m x 3.35 m |
| Second Level | Bedroom 3 | 4.88 m | 4.27 m | 4.88 m x 4.27 m |
| Ground Level | Foyer | 2.25 m | 2.01 m | 2.25 m x 2.01 m |
| Ground Level | Office | 3.05 m | 3.35 m | 3.05 m x 3.35 m |
| Ground Level | Living Room | 5.97 m | 4.27 m | 5.97 m x 4.27 m |
| Ground Level | Dining Room | 5.97 m | 4.27 m | 5.97 m x 4.27 m |
| Ground Level | Kitchen | 5.9 m | 5.9 m | 5.9 m x 5.9 m |
| Ground Level | Eating Area | 5.18 m | 4.3 m | 5.18 m x 4.3 m |
| Ground Level | Family Room | 6.4 m | 4.58 m | 6.4 m x 4.58 m |
Utilities
| Cable | Installed |
| Electricity | Installed |
| Sewer | Installed |
https://www.realtor.ca/real-estate/28892602/16-slater-court-east-gwillimbury-sharon-sharon
Interested?
Contact us for more information
Jian J. Qiu
Salesperson
7240 Woodbine Ave Unit 103
Markham, Ontario L3R 1A4
