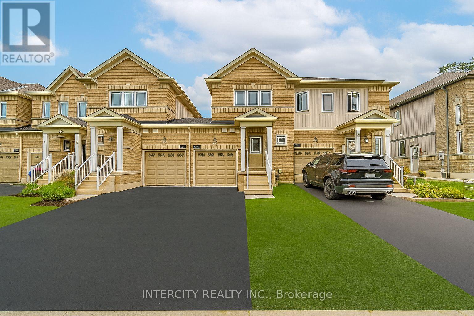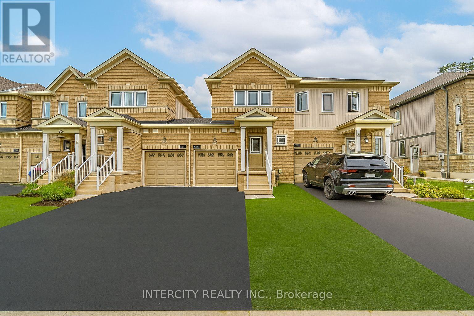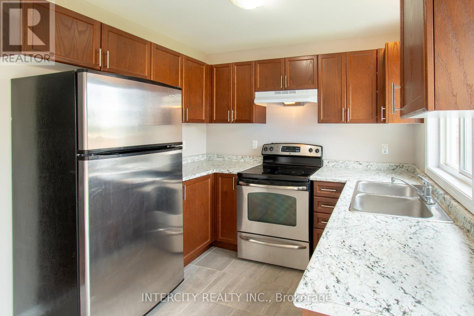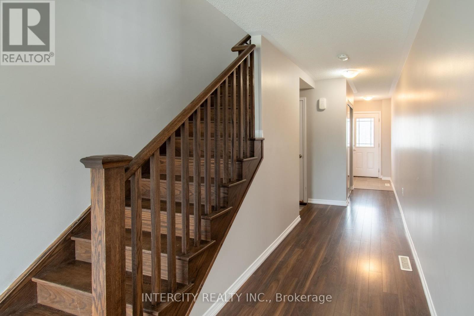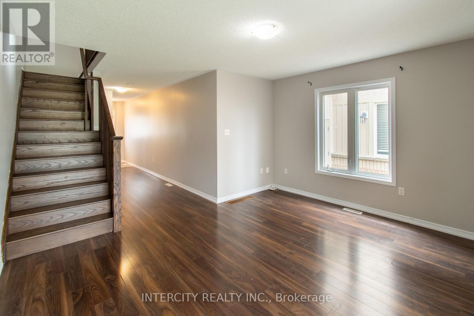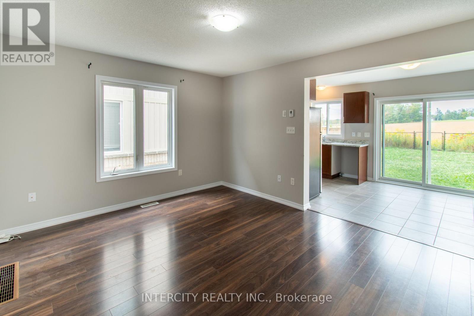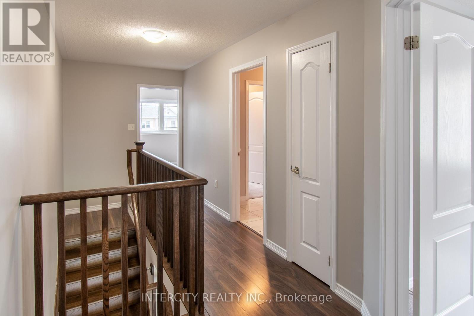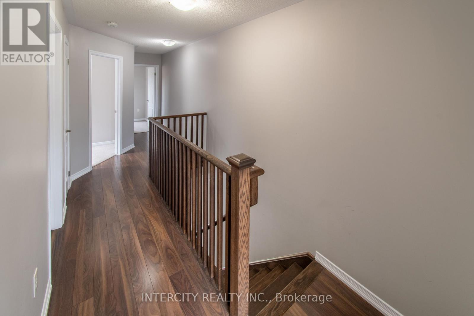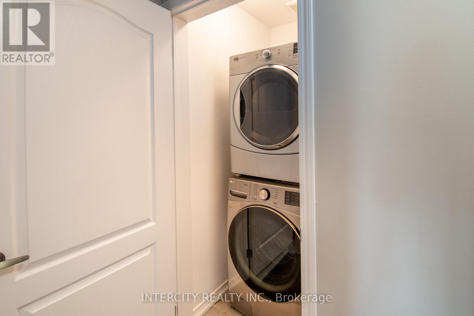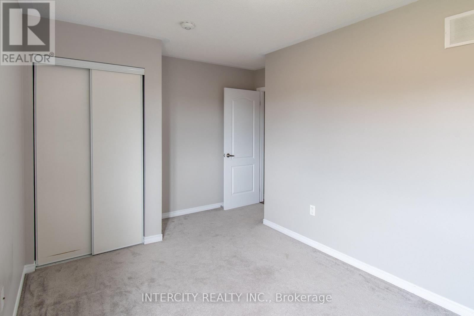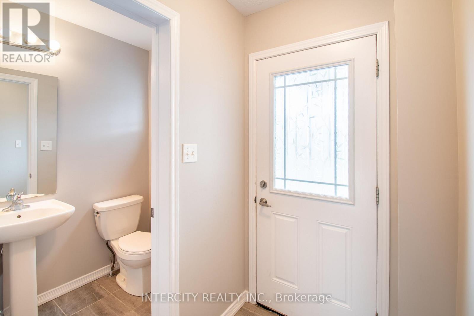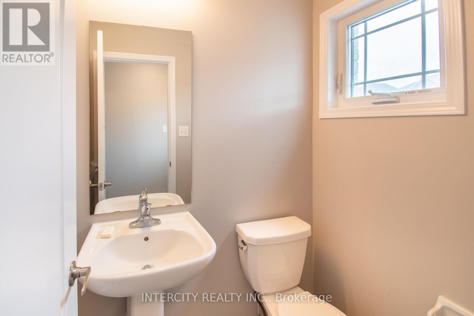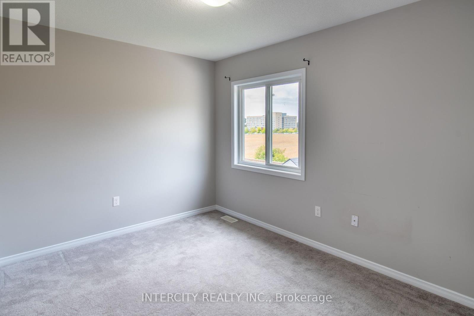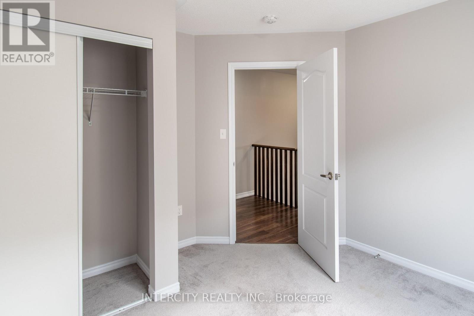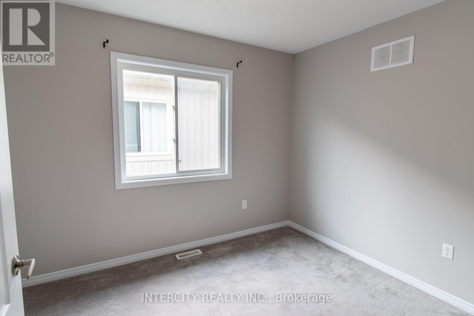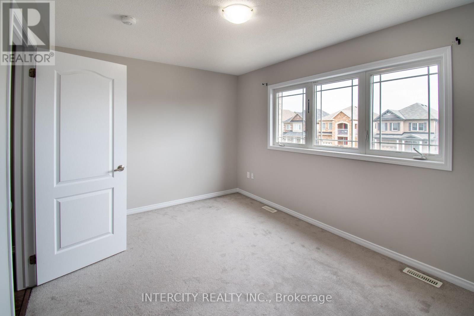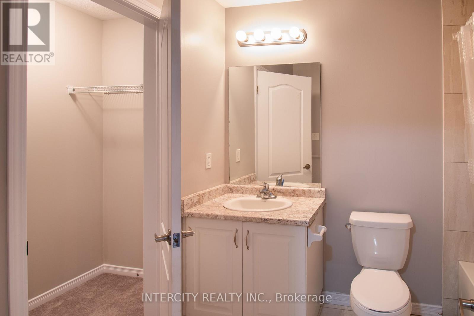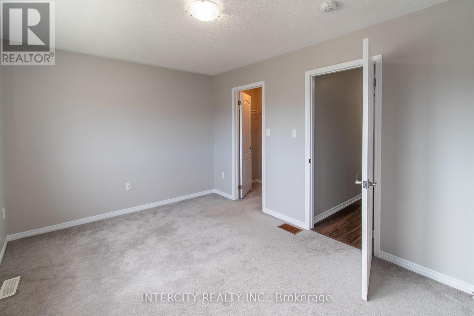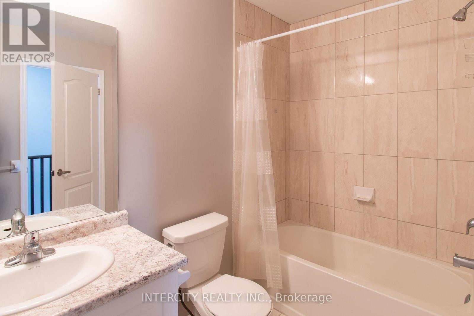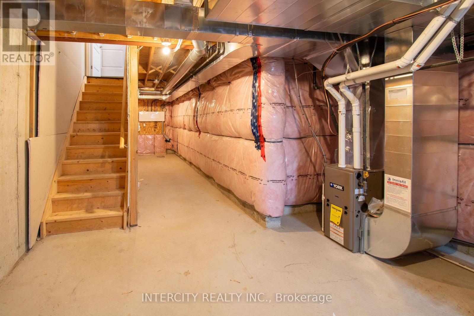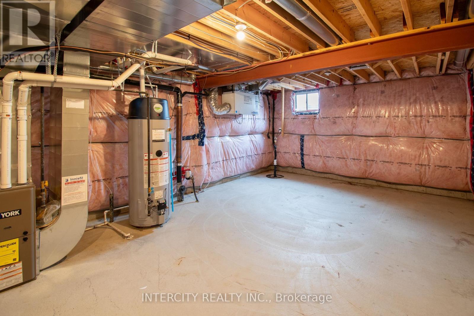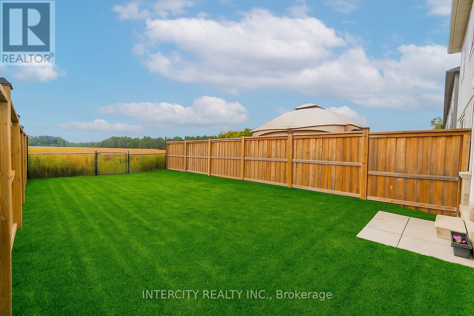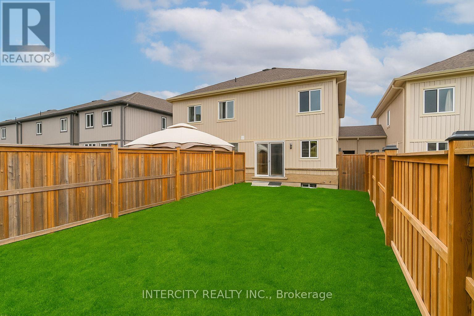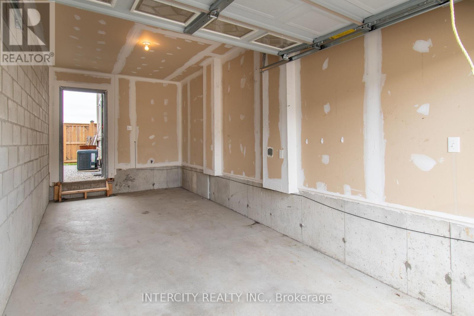191 Diana Drive Orillia, Ontario L3V 8J8
$569,990
This well-maintained 3-berdroom townhouse offers a functional open-concept layout in a highly sought-after Orillia location. Has 3 Spacious Bedrooms & 2 washrooms. The Primary Bedroom includes a walkthrough closet with direct access to a semi-ensuite 4-piece bathroom, complemented by two additional generously sized bedrooms. Upgraded finishes include oak stairs rough-in for an electric car charger in the garage. Additional highlights include a single-car garage with direct access to the backyard, a fully fenced yard with no houses behind, ana a unfinished basement ready for your personal touch. Situated in the heart of Westridge, this home is within walking distance to Lakehead University, Costco, and Rotary Place, and only minutes to Georgian College, Walmart, and Downtown Orillia. A Great opportunity families seeking comfort and convenience in a prime location. (id:61852)
Property Details
| MLS® Number | S12417300 |
| Property Type | Single Family |
| Community Name | Orillia |
| AmenitiesNearBy | Public Transit, Schools |
| EquipmentType | Water Heater - Gas, Water Heater |
| Features | Flat Site, Dry |
| ParkingSpaceTotal | 3 |
| RentalEquipmentType | Water Heater - Gas, Water Heater |
| ViewType | City View |
Building
| BathroomTotal | 2 |
| BedroomsAboveGround | 3 |
| BedroomsTotal | 3 |
| Age | 6 To 15 Years |
| Appliances | Water Meter, Dryer, Stove, Washer, Refrigerator |
| BasementDevelopment | Unfinished |
| BasementType | N/a (unfinished) |
| ConstructionStyleAttachment | Attached |
| CoolingType | Central Air Conditioning |
| ExteriorFinish | Aluminum Siding, Brick |
| FoundationType | Concrete |
| HalfBathTotal | 1 |
| HeatingFuel | Natural Gas |
| HeatingType | Forced Air |
| StoriesTotal | 2 |
| SizeInterior | 1100 - 1500 Sqft |
| Type | Row / Townhouse |
| UtilityWater | Municipal Water |
Parking
| Attached Garage | |
| Garage |
Land
| Acreage | No |
| LandAmenities | Public Transit, Schools |
| Sewer | Sanitary Sewer |
| SizeDepth | 114 Ft ,9 In |
| SizeFrontage | 19 Ft ,8 In |
| SizeIrregular | 19.7 X 114.8 Ft |
| SizeTotalText | 19.7 X 114.8 Ft |
Rooms
| Level | Type | Length | Width | Dimensions |
|---|---|---|---|---|
| Second Level | Primary Bedroom | 4.36 m | 3 m | 4.36 m x 3 m |
| Second Level | Bedroom 2 | 2.53 m | 2.37 m | 2.53 m x 2.37 m |
| Second Level | Bedroom 3 | 2.71 m | 3.59 m | 2.71 m x 3.59 m |
| Main Level | Living Room | 3.41 m | 4.49 m | 3.41 m x 4.49 m |
| Main Level | Eating Area | 2.64 m | 2.01 m | 2.64 m x 2.01 m |
| Main Level | Kitchen | 2.64 m | 2.22 m | 2.64 m x 2.22 m |
Utilities
| Cable | Available |
| Electricity | Installed |
| Sewer | Installed |
https://www.realtor.ca/real-estate/28892539/191-diana-drive-orillia-orillia
Interested?
Contact us for more information
Ammy Khullar
Salesperson
3600 Langstaff Rd., Ste14
Vaughan, Ontario L4L 9E7
Yadwinder Khatrha
Broker
3600 Langstaff Rd., Ste14
Vaughan, Ontario L4L 9E7
