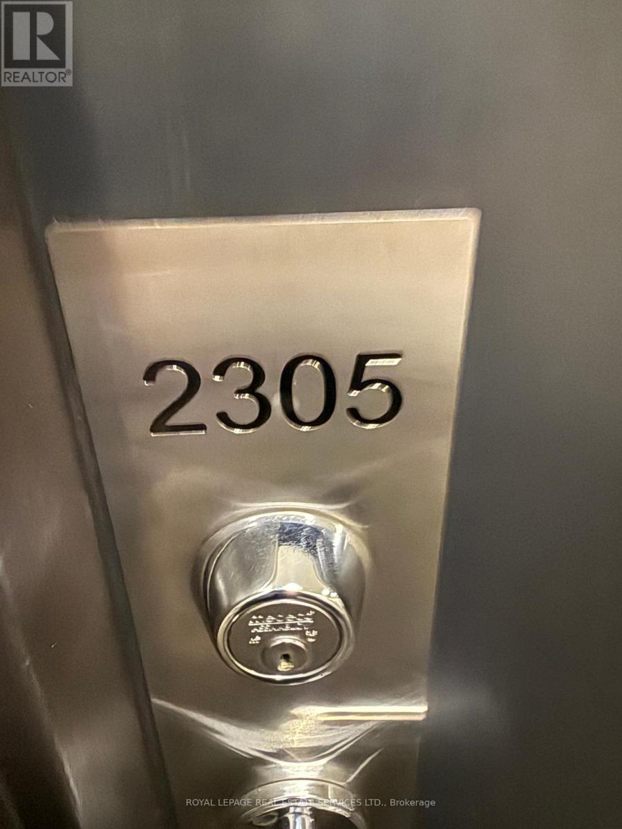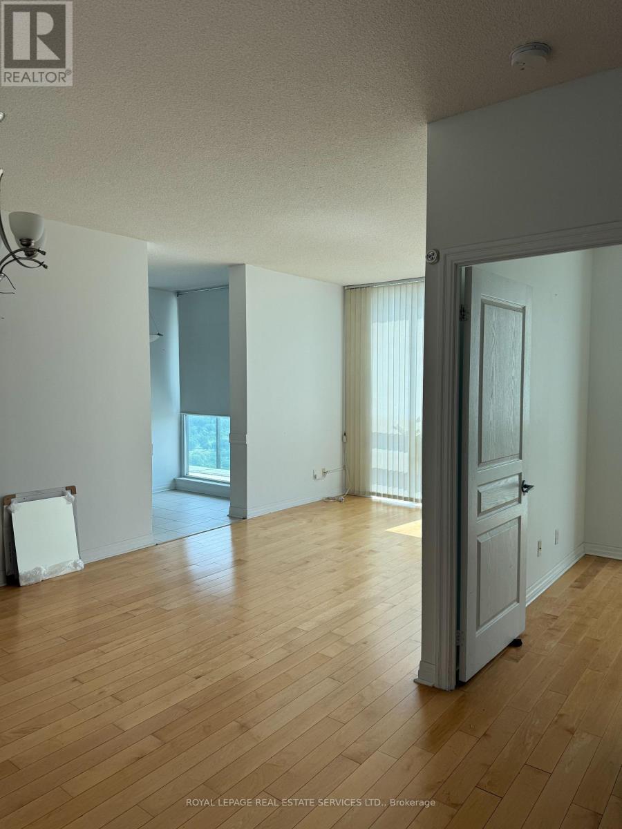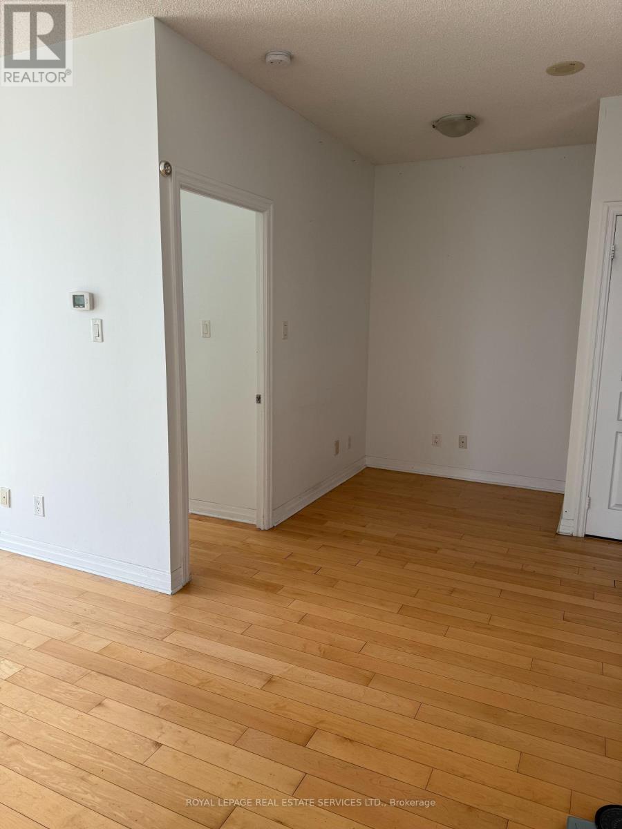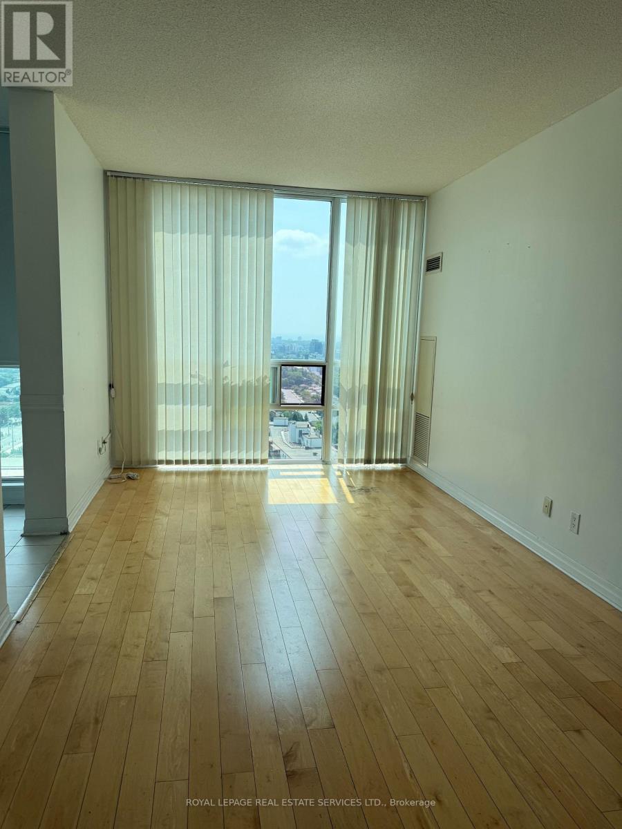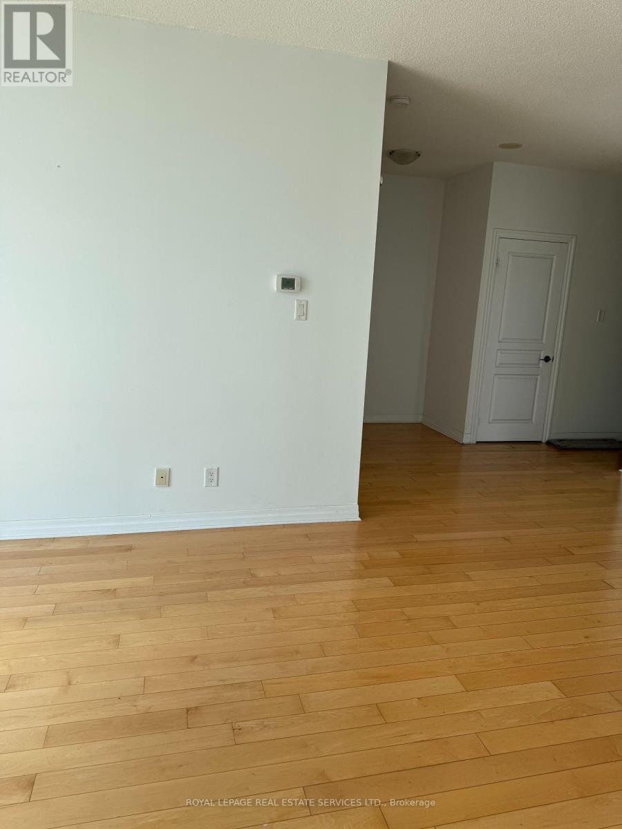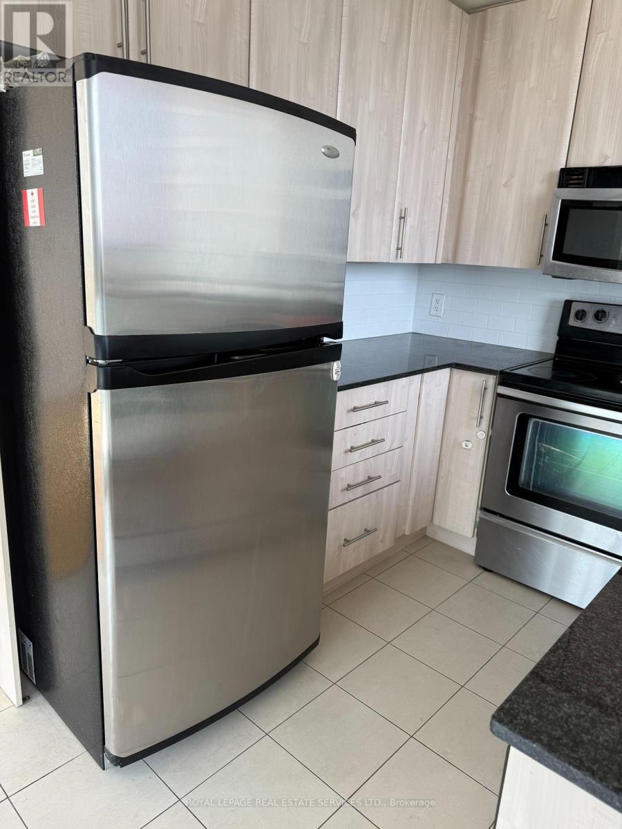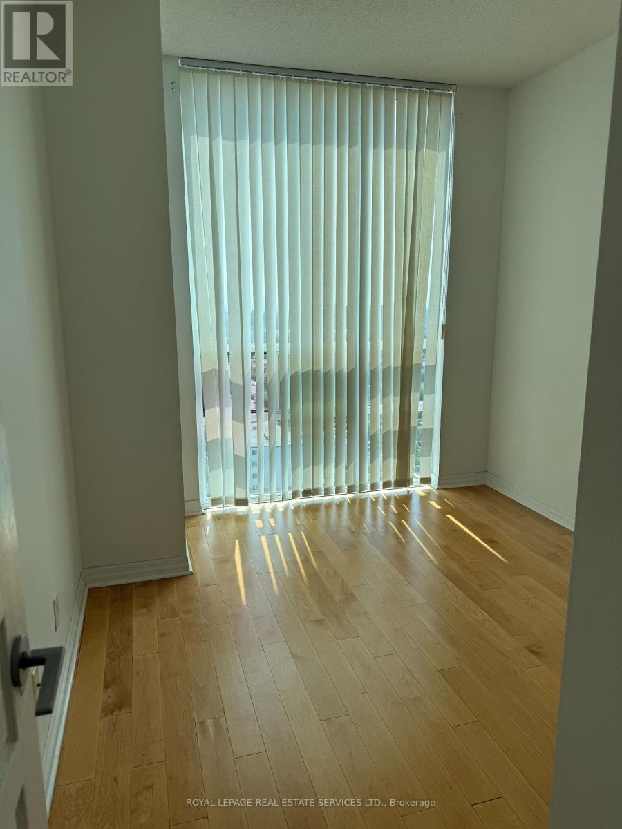2305 - 3515 Kariya Drive Mississauga, Ontario L5B 0C1
$2,900 Monthly
Experience elevated urban living at 3515 Kariya Drive, Suite 2305-a luxurious corner condo in the vibrant heart of Mississauga. This bright and beautifully designed 2-bedroom + den, 2-bath residence offers stunning panoramic southwest views, showcasing breathtaking sunsets over Lake Ontario and the dazzling Toronto skyline. Soaring 9-foot ceilings and an open-concept layout create a sense of space and sophistication, while the floor-to-ceiling windows flood the unit with natural light throughout the day. Step out onto your private balcony to enjoy unobstructed views-a perfect backdrop for morning coffee or evening relaxation. The versatile den is ideal for a home office or reading nook, making this space perfect for a couple or small family. Located just steps from Square One Shopping Centre, transit hubs, dining, parks, and top-tier schools, with easy access to Hwy 403, QEW, and future LRT lines-this is the ultimate blend of luxury and convenience. Welcome to your sanctuary in the sky. (id:61852)
Property Details
| MLS® Number | W12417272 |
| Property Type | Single Family |
| Community Name | Fairview |
| AmenitiesNearBy | Park, Place Of Worship, Public Transit |
| CommunityFeatures | Pet Restrictions, Community Centre |
| Features | In Suite Laundry |
| ParkingSpaceTotal | 1 |
| PoolType | Indoor Pool |
Building
| BathroomTotal | 2 |
| BedroomsAboveGround | 2 |
| BedroomsBelowGround | 1 |
| BedroomsTotal | 3 |
| Amenities | Security/concierge, Exercise Centre, Recreation Centre, Visitor Parking, Storage - Locker |
| Appliances | Dishwasher, Dryer, Hood Fan, Microwave, Stove, Washer, Window Coverings, Refrigerator |
| CoolingType | Central Air Conditioning |
| ExteriorFinish | Concrete |
| FlooringType | Laminate, Ceramic |
| FoundationType | Concrete |
| HeatingFuel | Natural Gas |
| HeatingType | Forced Air |
| SizeInterior | 900 - 999 Sqft |
| Type | Apartment |
Parking
| Underground | |
| Garage |
Land
| Acreage | No |
| LandAmenities | Park, Place Of Worship, Public Transit |
Rooms
| Level | Type | Length | Width | Dimensions |
|---|---|---|---|---|
| Flat | Living Room | 3.9 m | 3 m | 3.9 m x 3 m |
| Flat | Dining Room | 4 m | 2.8 m | 4 m x 2.8 m |
| Flat | Kitchen | 4.4 m | 2.35 m | 4.4 m x 2.35 m |
| Flat | Eating Area | 4.4 m | 2.35 m | 4.4 m x 2.35 m |
| Flat | Primary Bedroom | 4.68 m | 3.36 m | 4.68 m x 3.36 m |
| Flat | Bedroom 2 | 3.6 m | 2.75 m | 3.6 m x 2.75 m |
| Flat | Den | 1.8 m | 1.75 m | 1.8 m x 1.75 m |
https://www.realtor.ca/real-estate/28892462/2305-3515-kariya-drive-mississauga-fairview-fairview
Interested?
Contact us for more information
Khalid Abdulahad
Salesperson
2520 Eglinton Ave West #207c
Mississauga, Ontario L5M 0Y4
