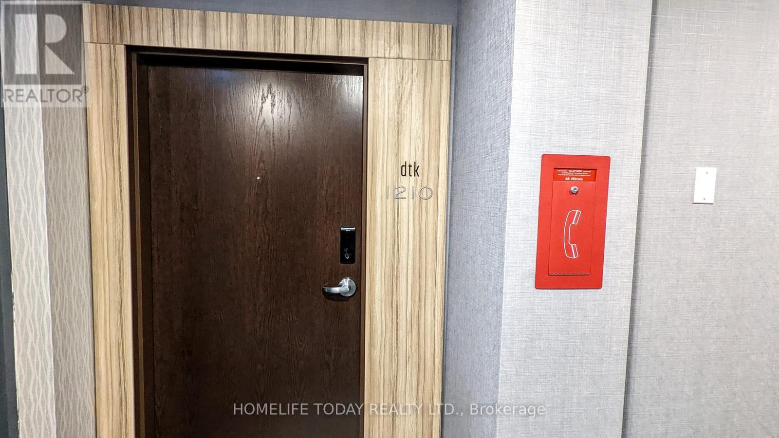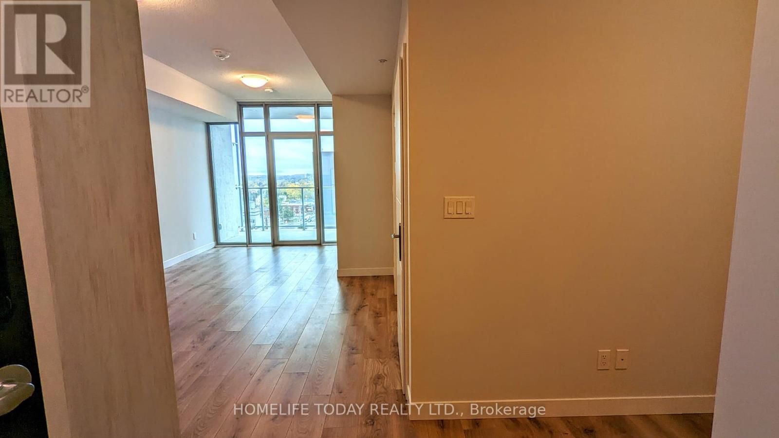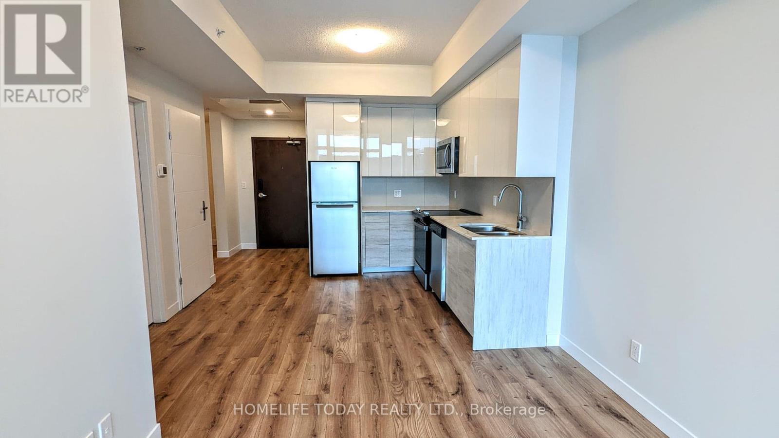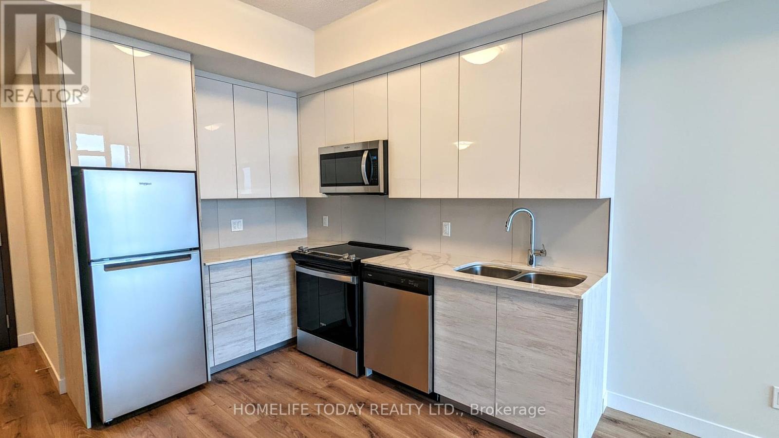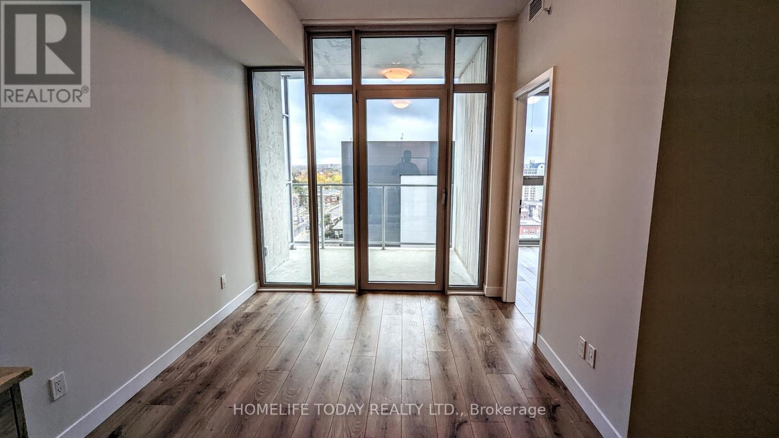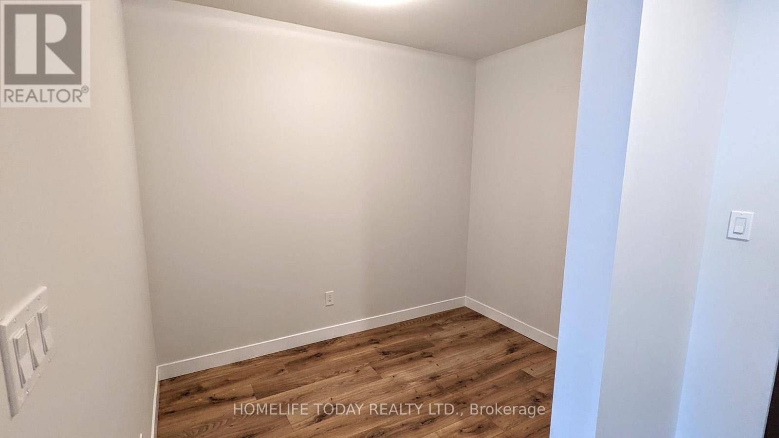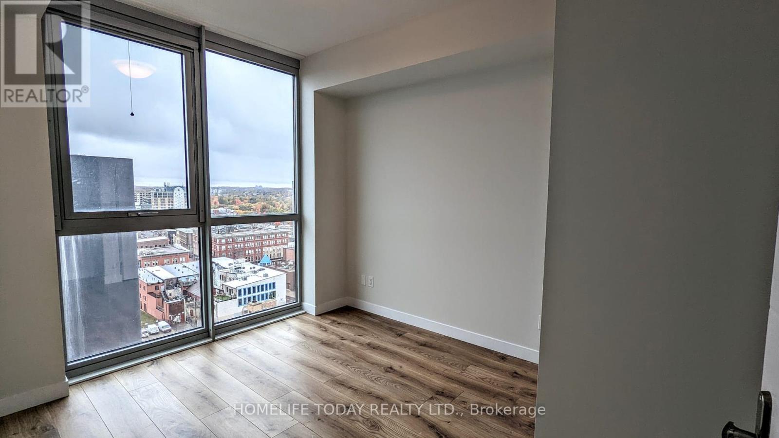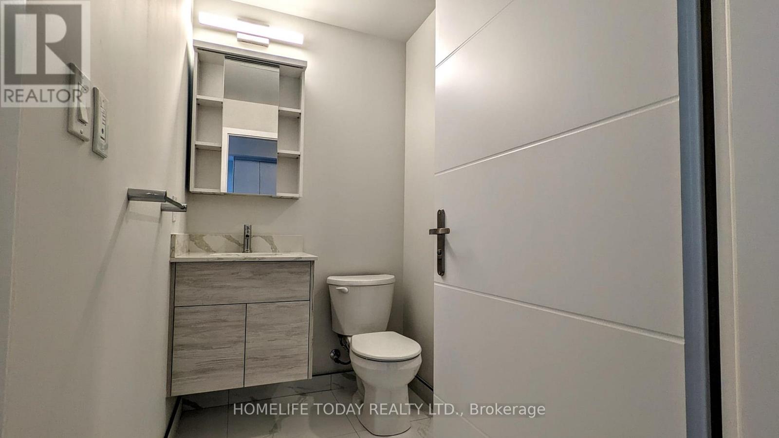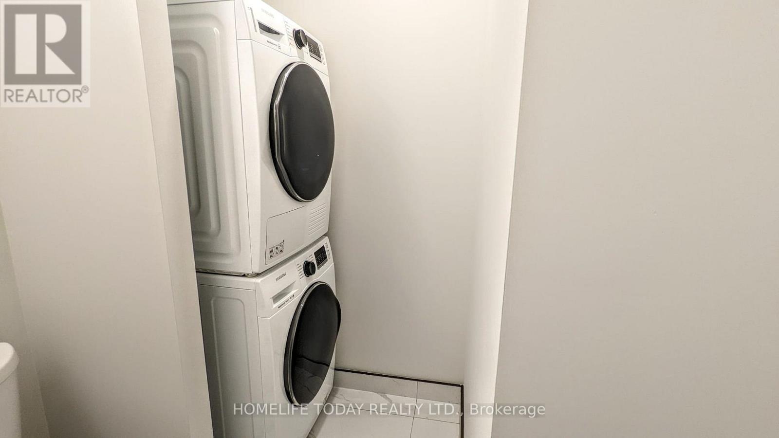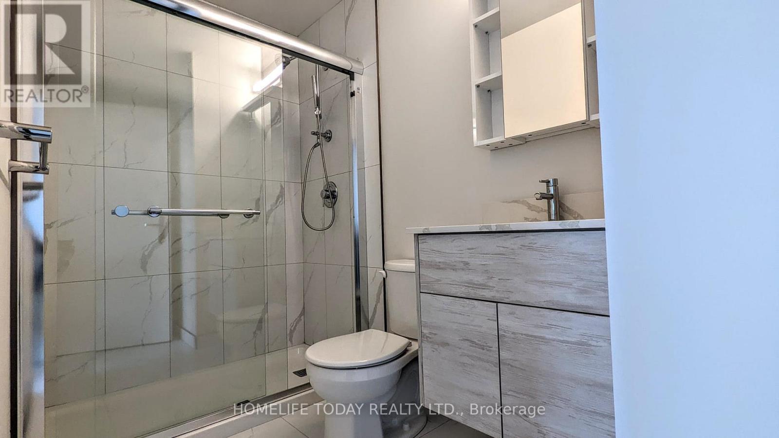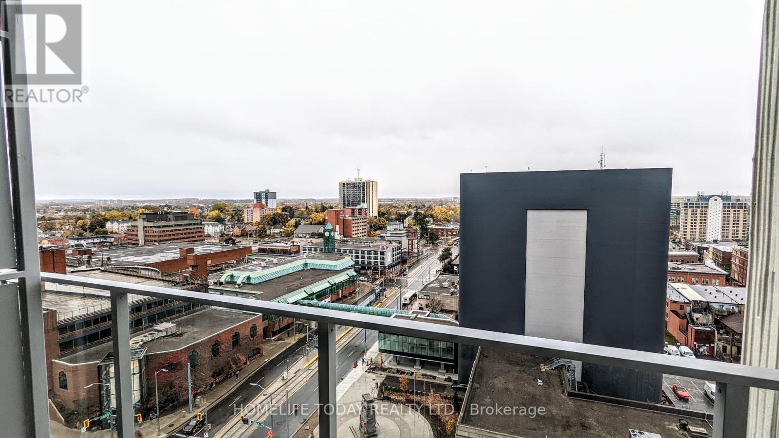1210 - 60 Frederick Street Kitchener, Ontario N2H 0C7
$1,900 Monthly
Welcome to DTK Condos the tallest tower in the city, where modern living meets unbeatable convenience. Situated just steps from a LRT station and boasting an impressive 97 Walk Score, this is your chance to live in a brand-new, prime location with everything you need at your doorstep. This spacious 1-bedroom + den suite offers the perfect blend of comfort and style. Featuring 1.5 baths, soaring ceilings, large windows that fill the space with natural light, and a private balcony, you'll love calling this place home. The contemporary kitchen comes fully equipped with stainless steel appliances, including a fridge, stove, microwave, dishwasher, and an in-suite washer/dryer for added convenience. The den offers versatile space perfect for a home office, extra storage, or a cozy reading nook. Enjoy a host of luxurious amenities, including Smart Home features, 24/7 concierge service, a stylish outdoor terrace, and a fully equipped gym. Located just steps from Conestoga College, trendy shops, and dining hotspots, DTK Condos offers the perfect balance of city living and comfort. Don't miss out on this opportunity for upscale, hassle-free living in the heart of the city. (id:61852)
Property Details
| MLS® Number | X12417259 |
| Property Type | Single Family |
| Neigbourhood | Downtown |
| AmenitiesNearBy | Park, Hospital, Public Transit |
| CommunicationType | High Speed Internet |
| CommunityFeatures | Pet Restrictions |
| Features | Balcony, Carpet Free, In Suite Laundry |
Building
| BathroomTotal | 2 |
| BedroomsAboveGround | 1 |
| BedroomsBelowGround | 1 |
| BedroomsTotal | 2 |
| Age | 0 To 5 Years |
| Amenities | Security/concierge, Exercise Centre, Party Room, Visitor Parking |
| Appliances | Oven - Built-in |
| CoolingType | Central Air Conditioning |
| ExteriorFinish | Concrete |
| HalfBathTotal | 1 |
| HeatingFuel | Natural Gas |
| HeatingType | Forced Air |
| SizeInterior | 500 - 599 Sqft |
| Type | Apartment |
Parking
| No Garage |
Land
| Acreage | No |
| LandAmenities | Park, Hospital, Public Transit |
Rooms
| Level | Type | Length | Width | Dimensions |
|---|---|---|---|---|
| Main Level | Kitchen | 3.35 m | 3.05 m | 3.35 m x 3.05 m |
| Main Level | Living Room | 2.8 m | 3.02 m | 2.8 m x 3.02 m |
| Main Level | Primary Bedroom | 3 m | 3.5 m | 3 m x 3.5 m |
| Main Level | Den | 1.83 m | 2.72 m | 1.83 m x 2.72 m |
| Main Level | Bathroom | Measurements not available |
https://www.realtor.ca/real-estate/28892468/1210-60-frederick-street-kitchener
Interested?
Contact us for more information
Prathees Arumaithurai
Salesperson
11 Progress Avenue Suite 200
Toronto, Ontario M1P 4S7
