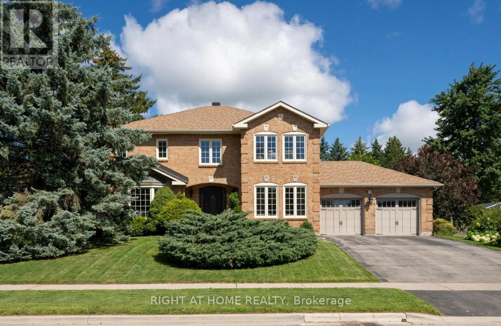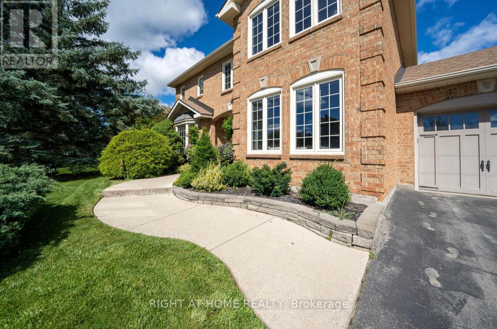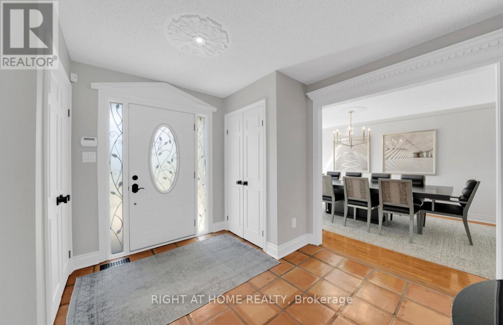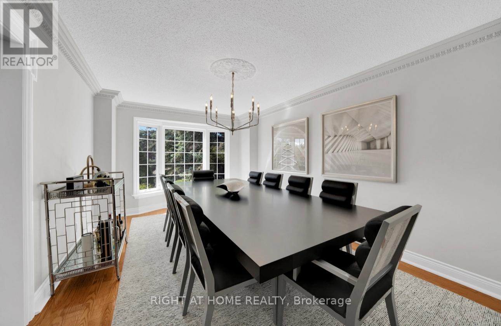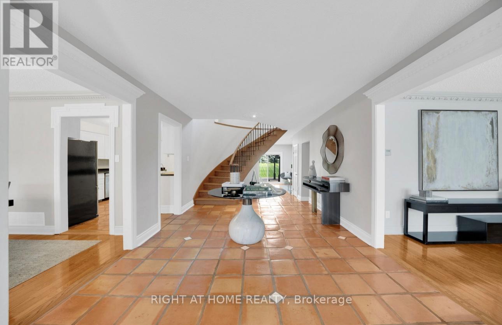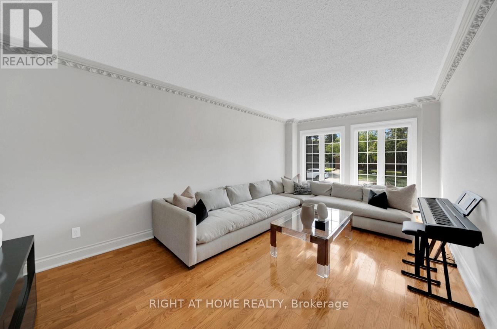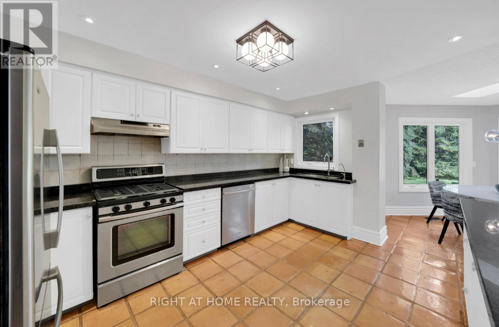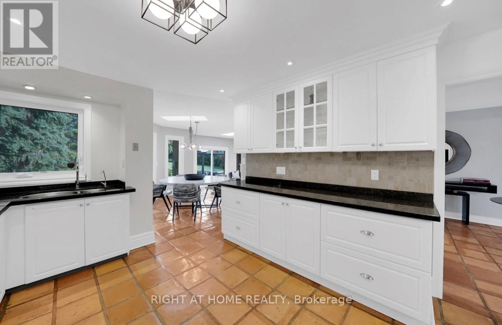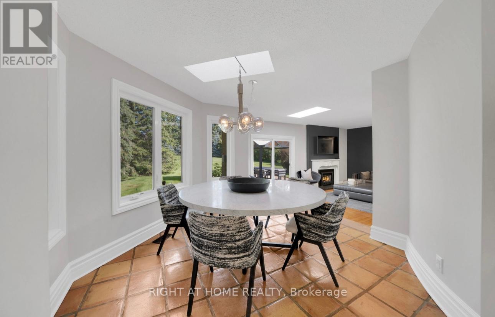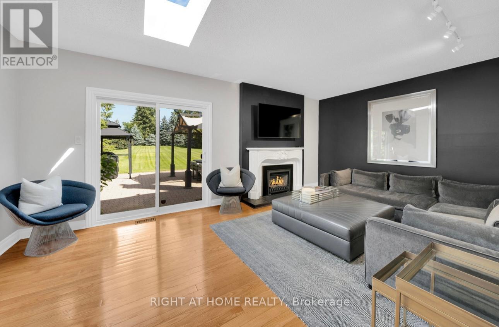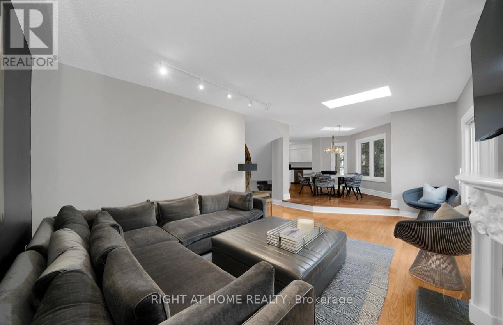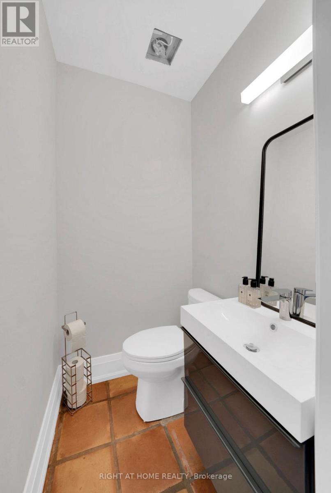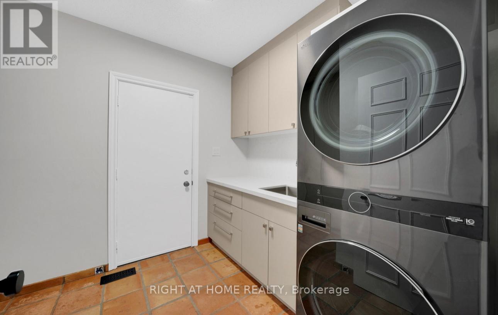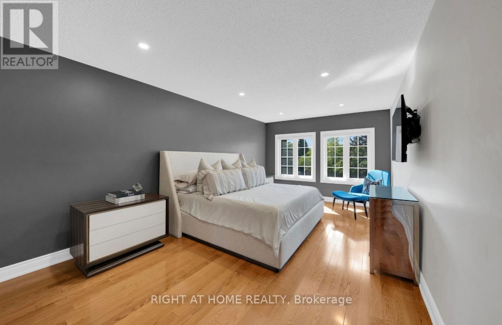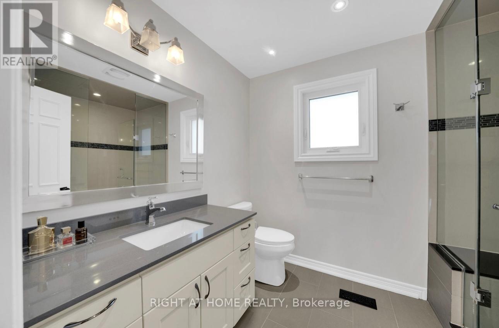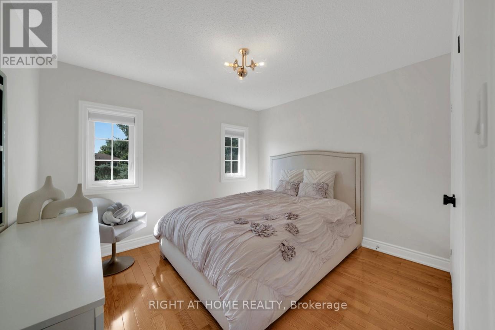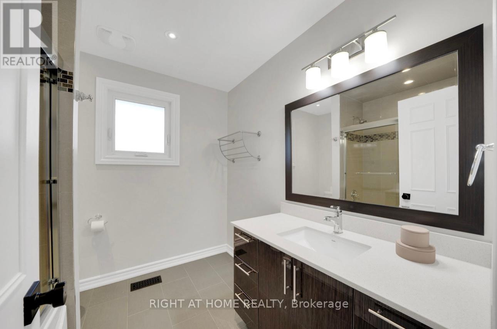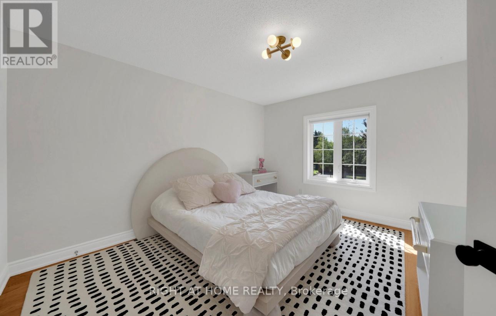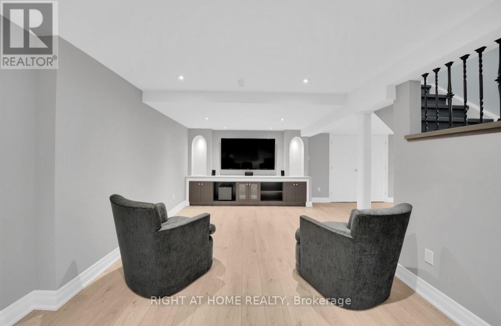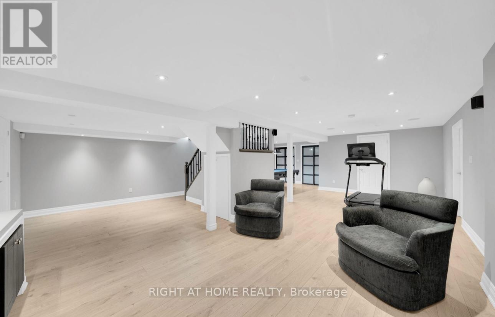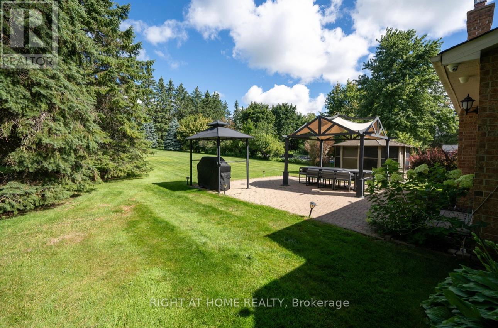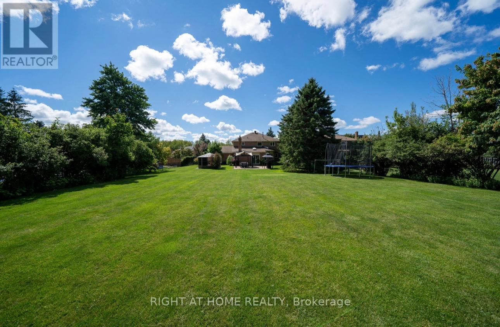100 Burton Grove King, Ontario L7B 1C6
$6,000 Monthly
Stunning 4 bedroom detached home on a premium south facing lot surrounded by mature trees in one of King City's most prestigious neighbourhoods.Bright and spacious layout with hardwood floors(carpet free),renovated bathrooms ,upgraded light fixtures.Built in garage heater adds year round comfort.The fully finished basement features a bedroom ,new bathroom and large entertainment room providing excellent additional living space.Enjoy the convenience of being just minutes to parks, trails and top rated public and private schools, plus walking distance to King City GO Station. (id:61852)
Property Details
| MLS® Number | N12417189 |
| Property Type | Single Family |
| Neigbourhood | Clearview Heights |
| Community Name | King City |
| Features | Carpet Free |
| ParkingSpaceTotal | 6 |
Building
| BathroomTotal | 4 |
| BedroomsAboveGround | 4 |
| BedroomsBelowGround | 1 |
| BedroomsTotal | 5 |
| Appliances | Water Heater, All, Alarm System, Dishwasher, Dryer, Freezer, Microwave, Stove, Washer, Window Coverings, Refrigerator |
| BasementDevelopment | Finished |
| BasementType | N/a (finished) |
| ConstructionStyleAttachment | Detached |
| CoolingType | Central Air Conditioning |
| ExteriorFinish | Brick |
| FireplacePresent | Yes |
| FireplaceTotal | 1 |
| FlooringType | Hardwood, Tile |
| FoundationType | Concrete |
| HalfBathTotal | 1 |
| HeatingFuel | Natural Gas |
| HeatingType | Forced Air |
| StoriesTotal | 2 |
| SizeInterior | 2500 - 3000 Sqft |
| Type | House |
| UtilityWater | Municipal Water |
Parking
| Attached Garage | |
| Garage |
Land
| Acreage | No |
| Sewer | Sanitary Sewer |
| SizeDepth | 239 Ft ,7 In |
| SizeFrontage | 100 Ft |
| SizeIrregular | 100 X 239.6 Ft |
| SizeTotalText | 100 X 239.6 Ft |
Rooms
| Level | Type | Length | Width | Dimensions |
|---|---|---|---|---|
| Second Level | Primary Bedroom | 6.9 m | 3.4 m | 6.9 m x 3.4 m |
| Second Level | Bedroom 2 | 4 m | 3.5 m | 4 m x 3.5 m |
| Second Level | Bedroom 3 | 3 m | 3.4 m | 3 m x 3.4 m |
| Second Level | Bedroom 4 | 2.8 m | 3.4 m | 2.8 m x 3.4 m |
| Basement | Recreational, Games Room | 3.4 m | 3 m | 3.4 m x 3 m |
| Main Level | Living Room | 5.8 m | 3.4 m | 5.8 m x 3.4 m |
| Main Level | Dining Room | 3.4 m | 5.2 m | 3.4 m x 5.2 m |
| Main Level | Family Room | 5 m | 3.9 m | 5 m x 3.9 m |
| Main Level | Kitchen | 3.4 m | 4.5 m | 3.4 m x 4.5 m |
| Main Level | Eating Area | 3.5 m | 3.8 m | 3.5 m x 3.8 m |
https://www.realtor.ca/real-estate/28892301/100-burton-grove-king-king-city-king-city
Interested?
Contact us for more information
Paris Hajibaba
Broker
1550 16th Avenue Bldg B Unit 3 & 4
Richmond Hill, Ontario L4B 3K9
