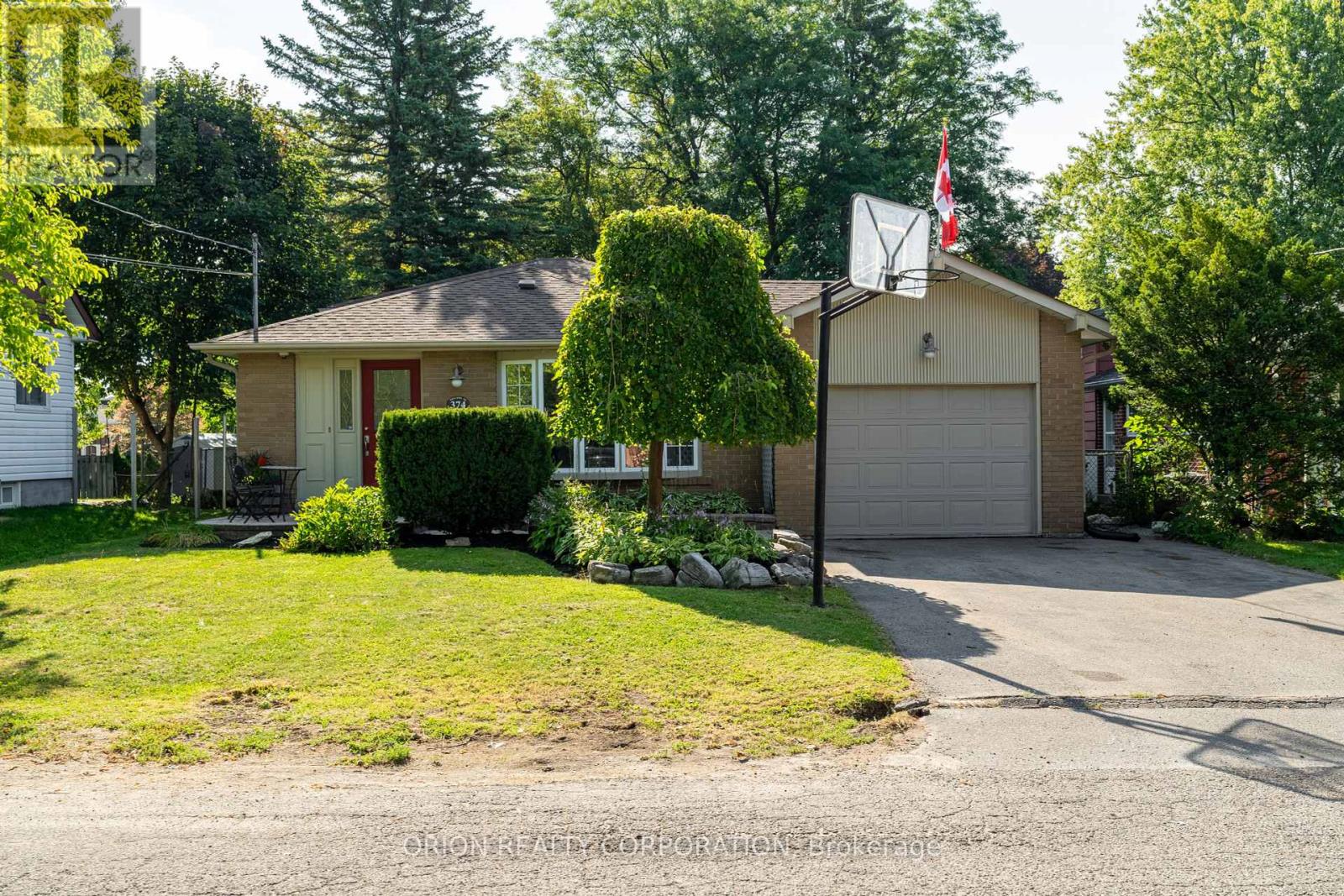3 Bedroom
2 Bathroom
1100 - 1500 sqft
Central Air Conditioning
Forced Air
$999,000
Welcome to this charming 4-level backsplit located in a quiet, highly sought-after neighbourhood. Offering 3 bedrooms and 2 bathrooms, this beautifully maintained brick home is perfect for families seeking space, comfort, and convenience. Step inside to find hardwood flooring throughout the main living areas and bedrooms, creating a warm and timeless feel. With an eat-in kitchen and spacious dining and living rooms ideal for entertaining. On the lower level, a large den features its own walkout to the yard, adding flexibility for gatherings or relaxation. The basement includes an additional space, perfect for a home office, gym, or media space. Outside, enjoy a stunning, mature garden setting and a large backyard ideal for kids, pets, or summer entertaining. With ample parking, a newer roof (2020), and a solid brick build, this home offers peace of mind and lasting quality. Conveniently located close to schools, parks, shops, and all amenities, it combines family-friendly living with everyday convenience. Don't miss the opportunity to make this well-loved home yours. Book a showing today! (id:61852)
Property Details
|
MLS® Number
|
N12417018 |
|
Property Type
|
Single Family |
|
Community Name
|
Stouffville |
|
EquipmentType
|
Water Heater |
|
ParkingSpaceTotal
|
5 |
|
RentalEquipmentType
|
Water Heater |
Building
|
BathroomTotal
|
2 |
|
BedroomsAboveGround
|
3 |
|
BedroomsTotal
|
3 |
|
Appliances
|
Dishwasher, Dryer, Microwave, Stove, Washer, Water Softener, Window Coverings, Refrigerator |
|
BasementDevelopment
|
Finished |
|
BasementFeatures
|
Walk Out |
|
BasementType
|
N/a (finished) |
|
ConstructionStyleAttachment
|
Detached |
|
ConstructionStyleSplitLevel
|
Backsplit |
|
CoolingType
|
Central Air Conditioning |
|
ExteriorFinish
|
Brick |
|
FlooringType
|
Hardwood, Laminate |
|
FoundationType
|
Block |
|
HeatingFuel
|
Natural Gas |
|
HeatingType
|
Forced Air |
|
SizeInterior
|
1100 - 1500 Sqft |
|
Type
|
House |
|
UtilityWater
|
Municipal Water |
Parking
Land
|
Acreage
|
No |
|
FenceType
|
Fenced Yard |
|
Sewer
|
Sanitary Sewer |
|
SizeDepth
|
148 Ft |
|
SizeFrontage
|
50 Ft ,6 In |
|
SizeIrregular
|
50.5 X 148 Ft |
|
SizeTotalText
|
50.5 X 148 Ft |
Rooms
| Level |
Type |
Length |
Width |
Dimensions |
|
Main Level |
Living Room |
4.86 m |
3.99 m |
4.86 m x 3.99 m |
|
Main Level |
Dining Room |
4.42 m |
3.23 m |
4.42 m x 3.23 m |
|
Main Level |
Kitchen |
4.88 m |
2.93 m |
4.88 m x 2.93 m |
|
Sub-basement |
Family Room |
7.22 m |
5.76 m |
7.22 m x 5.76 m |
|
Upper Level |
Primary Bedroom |
3.41 m |
4.45 m |
3.41 m x 4.45 m |
|
Upper Level |
Bedroom 2 |
2.83 m |
4.02 m |
2.83 m x 4.02 m |
|
Upper Level |
Bedroom 3 |
2.96 m |
3.04 m |
2.96 m x 3.04 m |
https://www.realtor.ca/real-estate/28891996/374-boyer-street-whitchurch-stouffville-stouffville-stouffville
















































