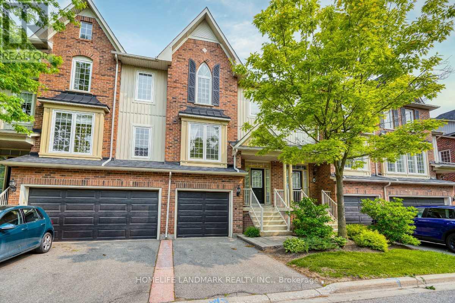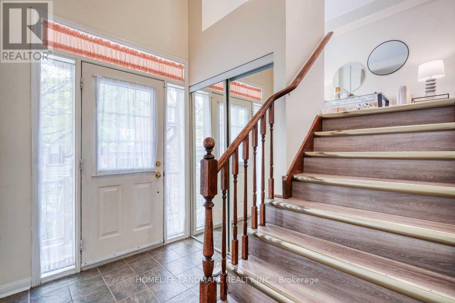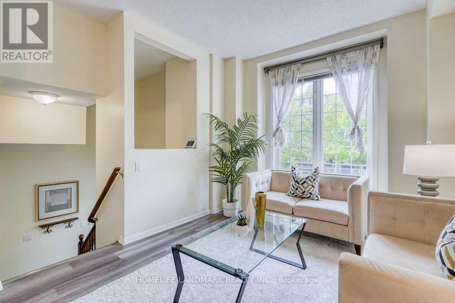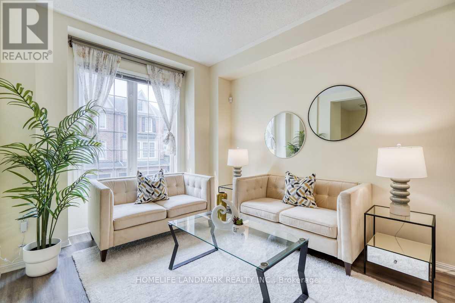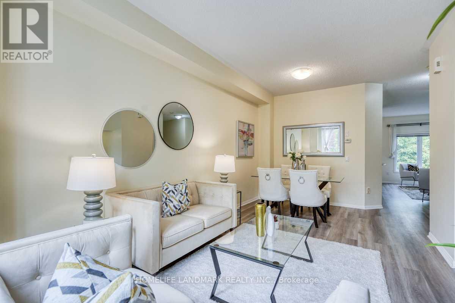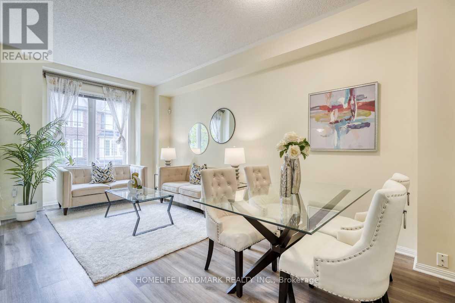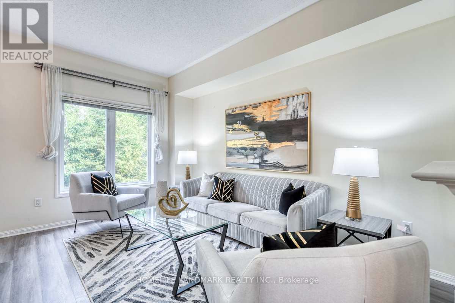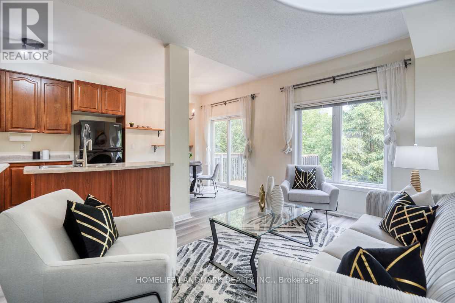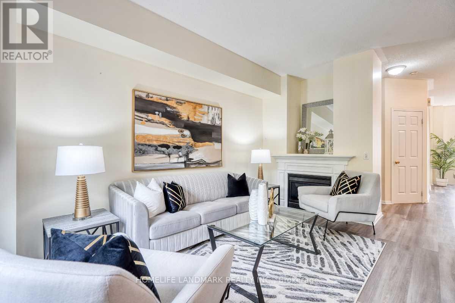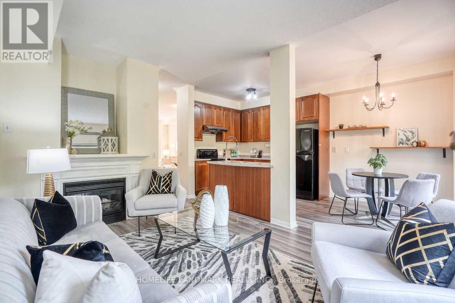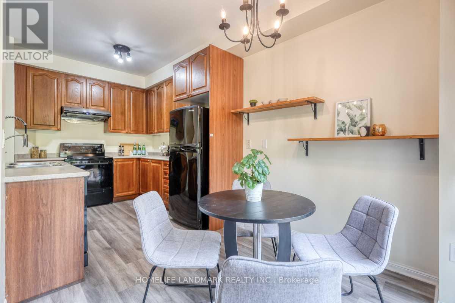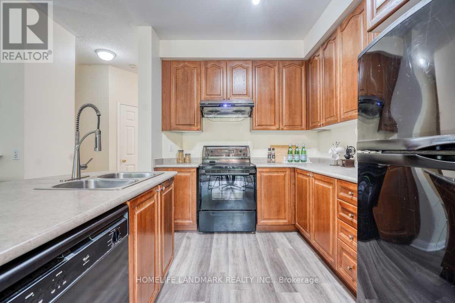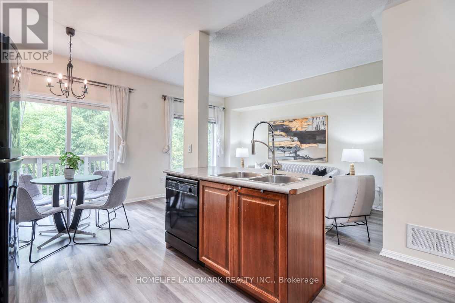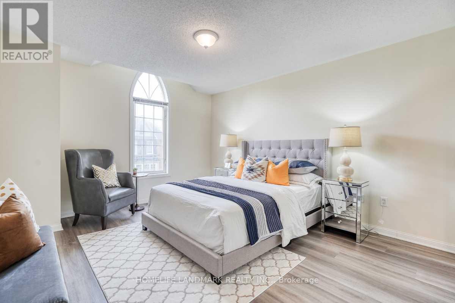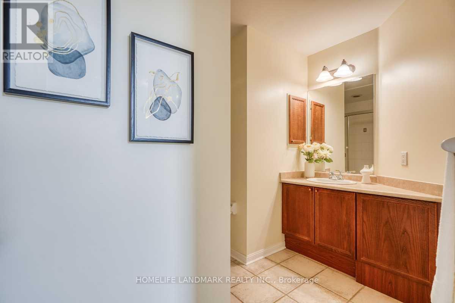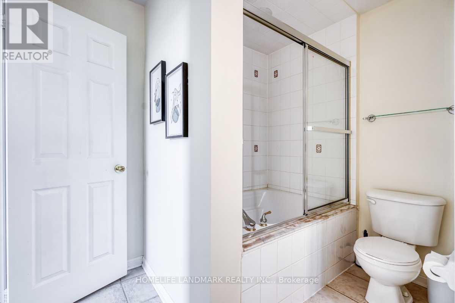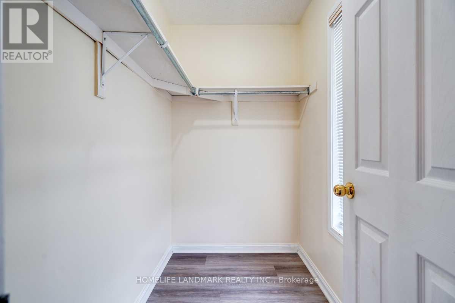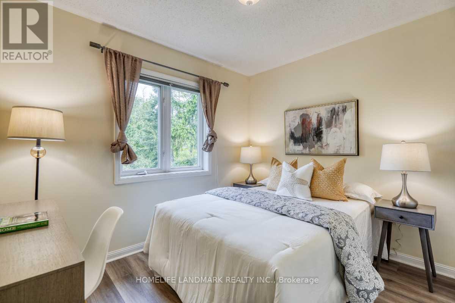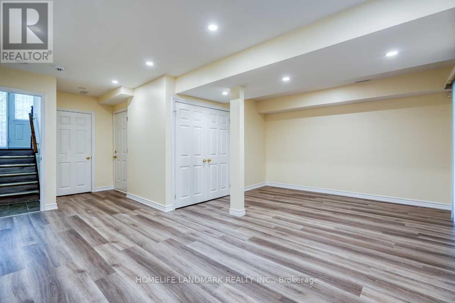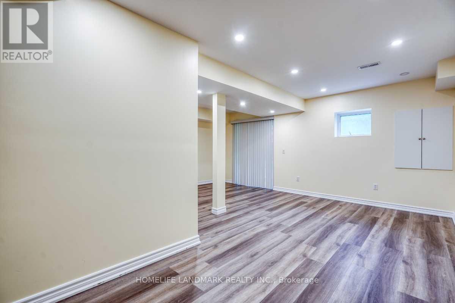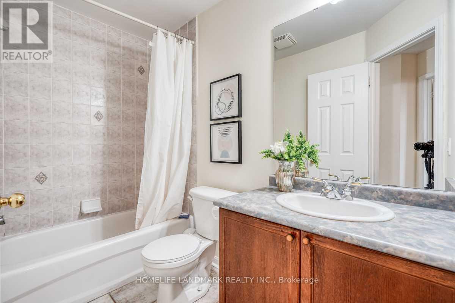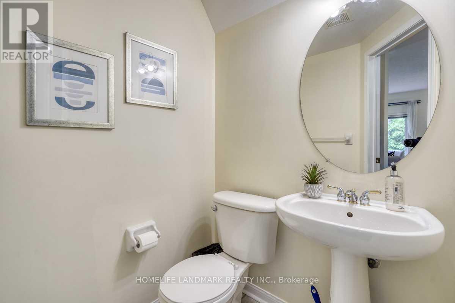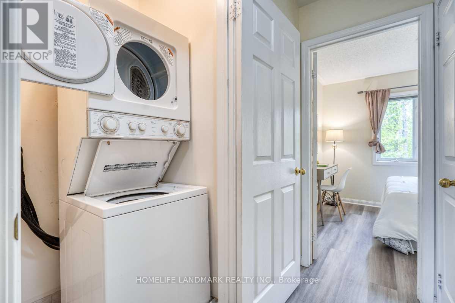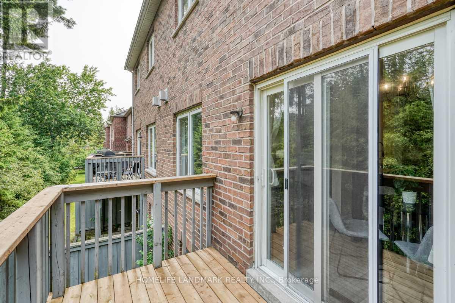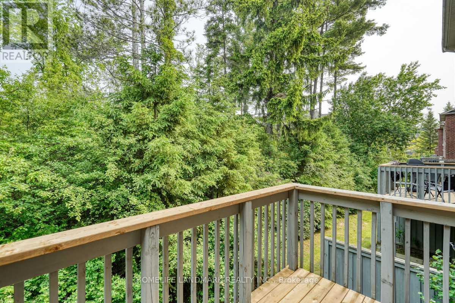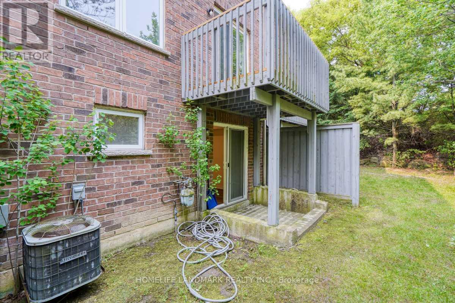51 - 100 Elgin Mills Road W Richmond Hill, Ontario L4C 0R8
$857,000Maintenance, Common Area Maintenance, Insurance, Parking
$771.20 Monthly
Maintenance, Common Area Maintenance, Insurance, Parking
$771.20 MonthlyGorgeous 3Bdr Condo Townhouse In High Demand Yonge/Elgin Mills Location. Above Grade 1441 Sq Ft. Backing Onto A Private Wooded Area. Featuring Walk-Out Basement With Rough-In For future Washroom-Great Potential to add value! 9 Ft Ceilings, And Open Concept Kitchen W/Central Island. Breakfast Area (W/O To Deck) Overlooking The Serene Backyard With No Neighboring Views. 2nd Floor Laundry. Great Schools In The Area. Dont Miss Out On This Exceptional Home In Move-In Condition! (id:61852)
Property Details
| MLS® Number | N12416937 |
| Property Type | Single Family |
| Community Name | Westbrook |
| AmenitiesNearBy | Park, Public Transit |
| CommunityFeatures | Pets Allowed With Restrictions |
| EquipmentType | Water Heater |
| Features | Wooded Area, Carpet Free |
| ParkingSpaceTotal | 2 |
| RentalEquipmentType | Water Heater |
Building
| BathroomTotal | 3 |
| BedroomsAboveGround | 3 |
| BedroomsBelowGround | 1 |
| BedroomsTotal | 4 |
| Amenities | Visitor Parking |
| Appliances | Dishwasher, Dryer, Stove, Washer, Window Coverings, Refrigerator |
| BasementFeatures | Walk Out |
| BasementType | N/a |
| CoolingType | Central Air Conditioning |
| ExteriorFinish | Brick |
| FireplacePresent | Yes |
| FlooringType | Laminate, Ceramic |
| HalfBathTotal | 1 |
| HeatingFuel | Natural Gas |
| HeatingType | Forced Air |
| StoriesTotal | 2 |
| SizeInterior | 1400 - 1599 Sqft |
| Type | Row / Townhouse |
Parking
| Attached Garage | |
| Garage |
Land
| Acreage | No |
| LandAmenities | Park, Public Transit |
Rooms
| Level | Type | Length | Width | Dimensions |
|---|---|---|---|---|
| Second Level | Primary Bedroom | 4.18 m | 3.5 m | 4.18 m x 3.5 m |
| Second Level | Bedroom 2 | 3.63 m | 2.54 m | 3.63 m x 2.54 m |
| Second Level | Bedroom 3 | 3.03 m | 2.68 m | 3.03 m x 2.68 m |
| Basement | Recreational, Games Room | 5.68 m | 5.05 m | 5.68 m x 5.05 m |
| Main Level | Living Room | 5.57 m | 3.06 m | 5.57 m x 3.06 m |
| Main Level | Dining Room | 5.57 m | 3.06 m | 5.57 m x 3.06 m |
| Main Level | Kitchen | 3 m | 2.55 m | 3 m x 2.55 m |
| Main Level | Eating Area | 1.93 m | 2.55 m | 1.93 m x 2.55 m |
| Main Level | Family Room | 4.33 m | 2.99 m | 4.33 m x 2.99 m |
Interested?
Contact us for more information
Shirley Gui
Salesperson
7240 Woodbine Ave Unit 103
Markham, Ontario L3R 1A4
Min Qiao
Salesperson
7240 Woodbine Ave Unit 103
Markham, Ontario L3R 1A4
