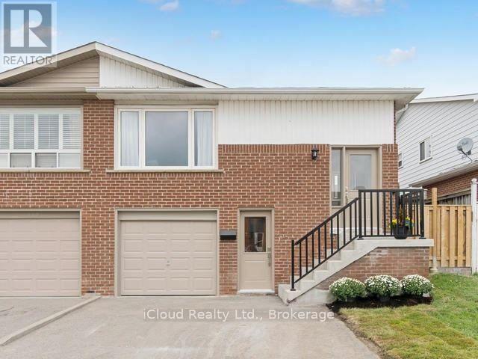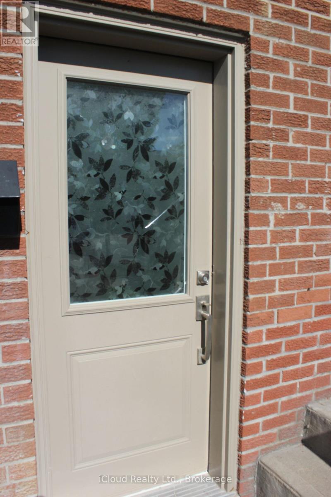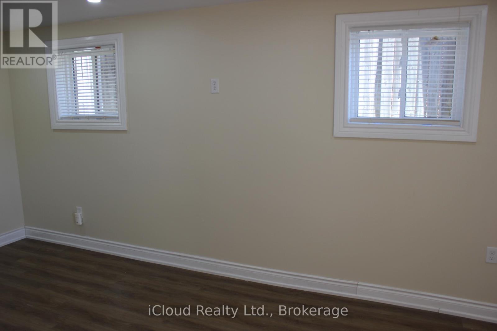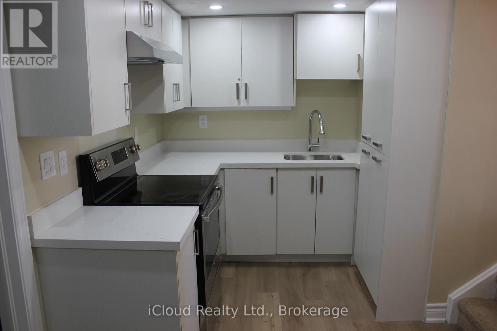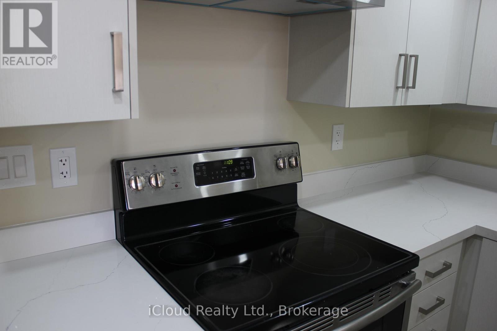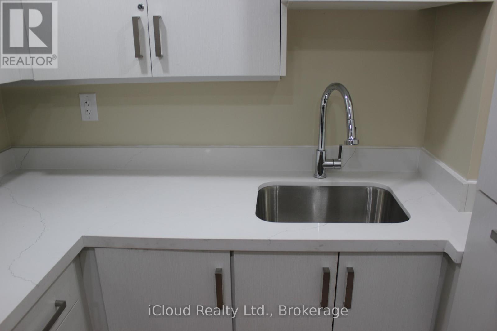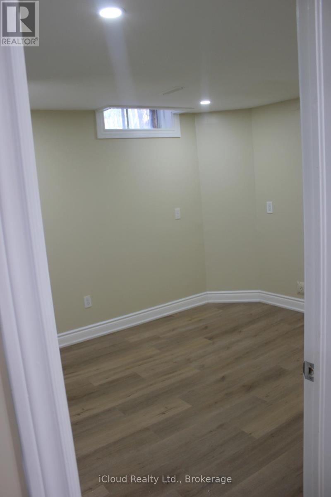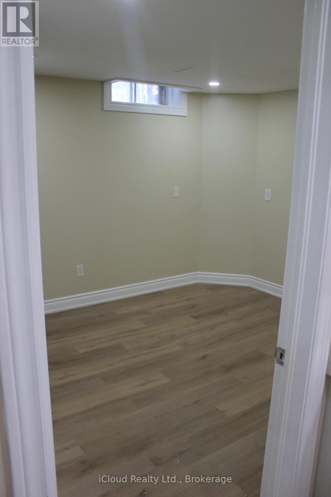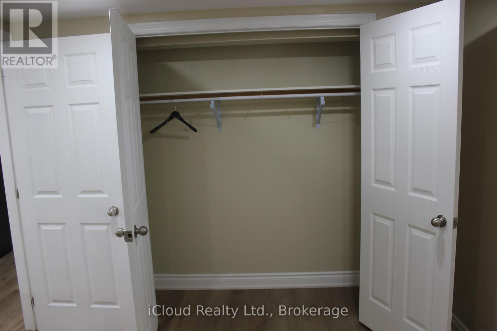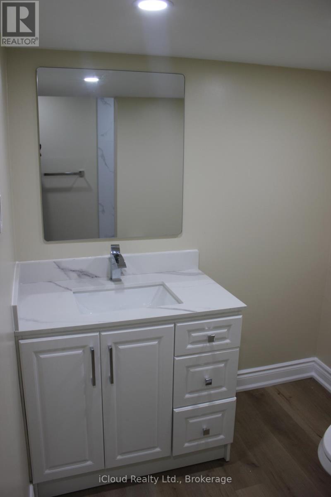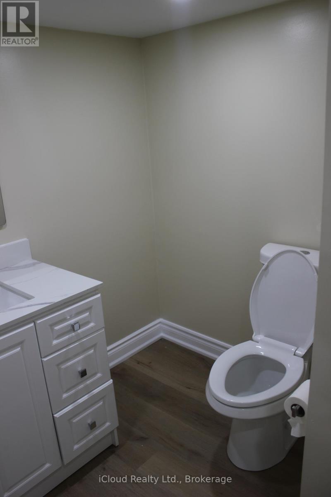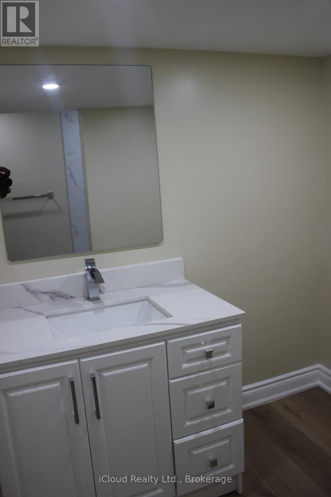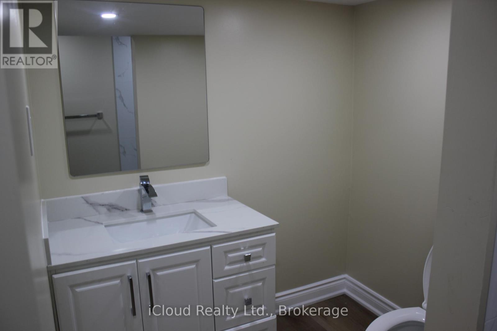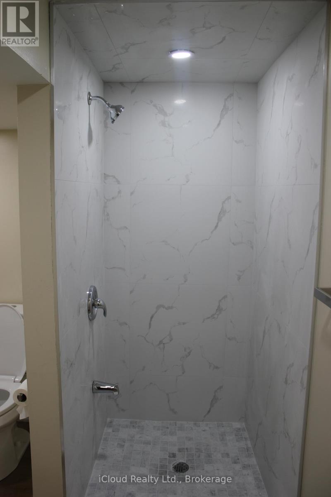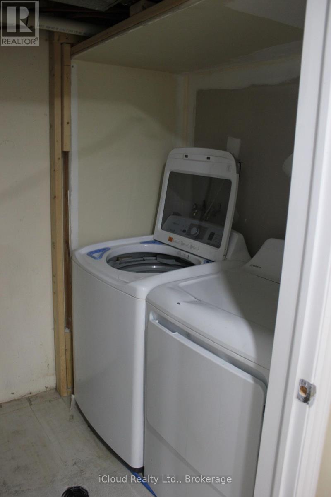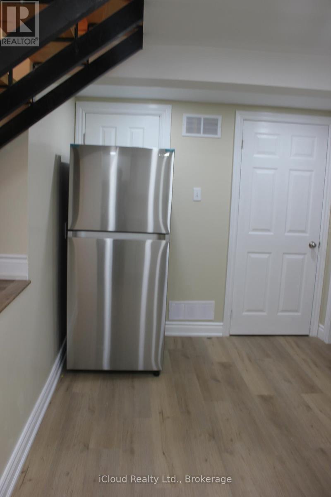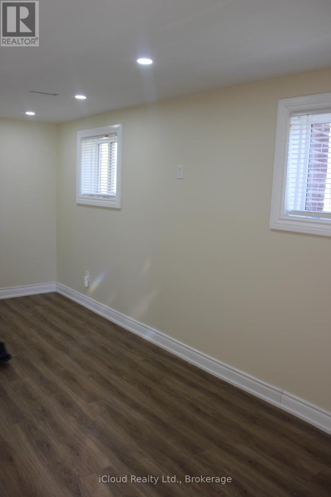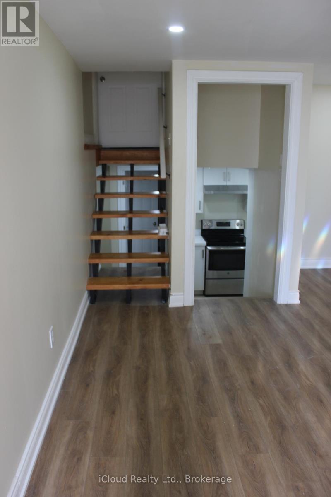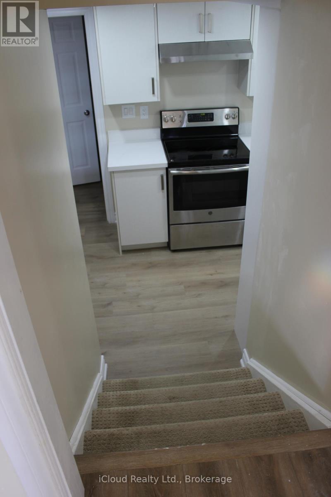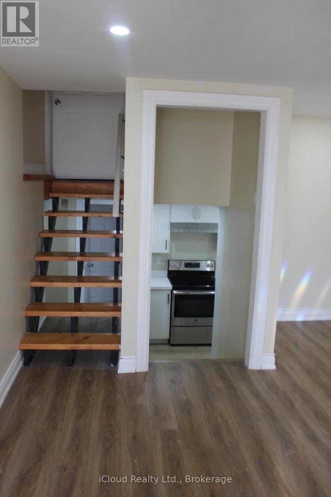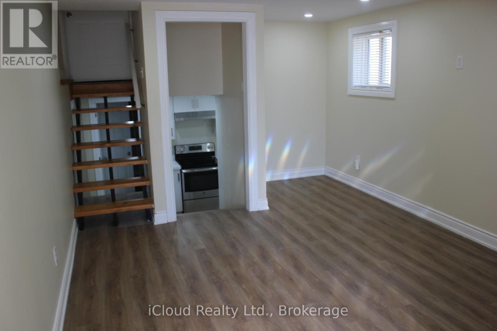116 Skegby Road Brampton, Ontario L6V 2T9
1 Bedroom
1 Bathroom
700 - 1100 sqft
Central Air Conditioning
Forced Air
$1,650 Monthly
Brand new renovated 1 bedroom 2 level lower unit with large bright living room with ground level entrance. Bright kitchen with new stainless steel appliance. Large beautiful and bright primary room with double door closet. 1 Parking space and 30% for utilities. (id:61852)
Property Details
| MLS® Number | W12416969 |
| Property Type | Single Family |
| Community Name | Brampton North |
| ParkingSpaceTotal | 1 |
Building
| BathroomTotal | 1 |
| BedroomsAboveGround | 1 |
| BedroomsTotal | 1 |
| BasementFeatures | Separate Entrance, Walk Out |
| BasementType | N/a, N/a |
| ConstructionStyleAttachment | Detached |
| ConstructionStyleSplitLevel | Backsplit |
| CoolingType | Central Air Conditioning |
| ExteriorFinish | Brick |
| FlooringType | Vinyl, Tile |
| FoundationType | Concrete |
| HeatingFuel | Natural Gas |
| HeatingType | Forced Air |
| SizeInterior | 700 - 1100 Sqft |
| Type | House |
| UtilityWater | Municipal Water |
Parking
| Attached Garage | |
| Garage |
Land
| Acreage | No |
| Sewer | Sanitary Sewer |
Rooms
| Level | Type | Length | Width | Dimensions |
|---|---|---|---|---|
| Lower Level | Kitchen | 2.13 m | 5.18 m | 2.13 m x 5.18 m |
| Lower Level | Primary Bedroom | 3.66 m | 3.05 m | 3.66 m x 3.05 m |
| Lower Level | Bathroom | 2.44 m | 2.44 m | 2.44 m x 2.44 m |
| Lower Level | Laundry Room | 1.2 m | 1.8 m | 1.2 m x 1.8 m |
| Ground Level | Living Room | 4.27 m | 2.74 m | 4.27 m x 2.74 m |
https://www.realtor.ca/real-estate/28891946/116-skegby-road-brampton-brampton-north-brampton-north
Interested?
Contact us for more information
Kareema Bartley
Salesperson
Icloud Realty Ltd.
1396 Don Mills Road Unit E101
Toronto, Ontario M3B 0A7
1396 Don Mills Road Unit E101
Toronto, Ontario M3B 0A7
