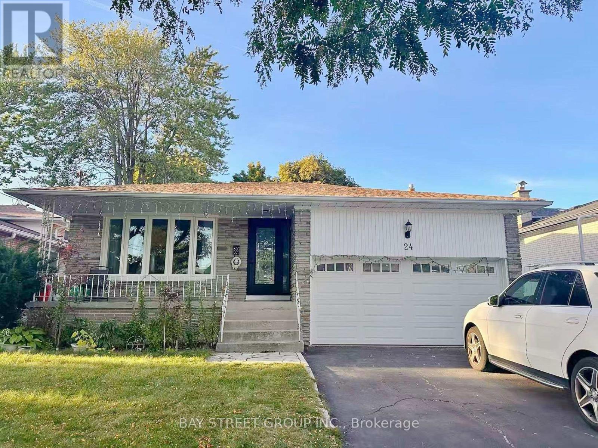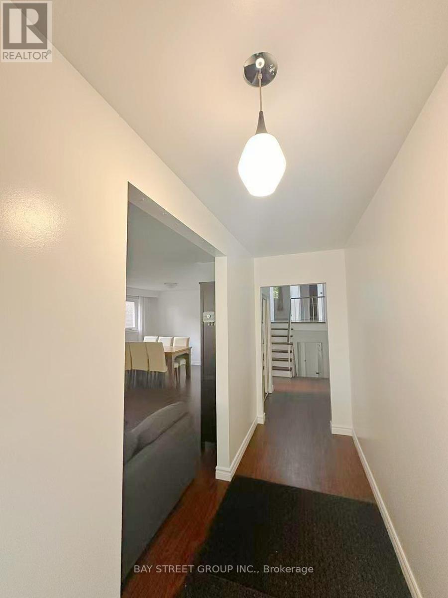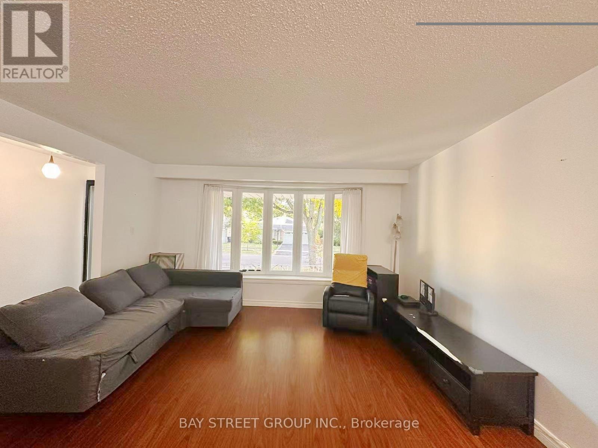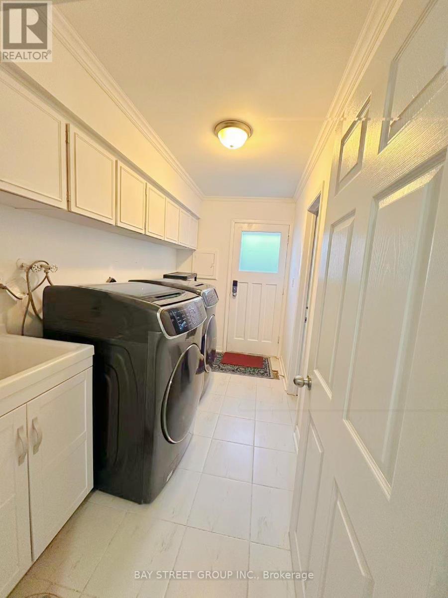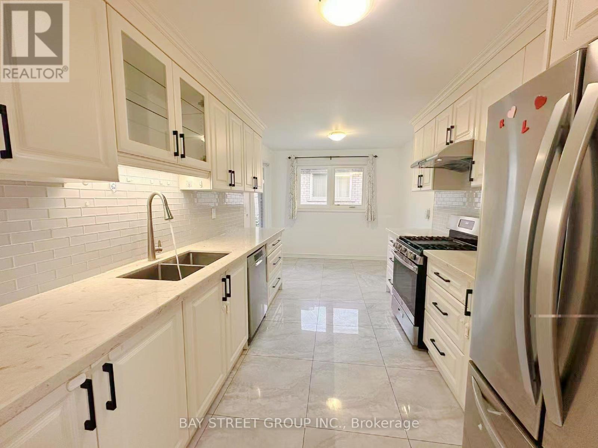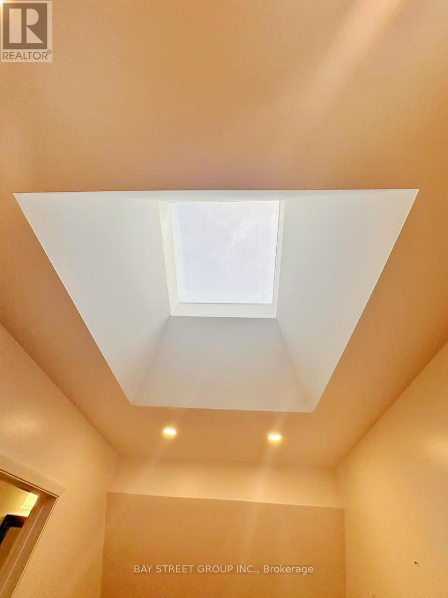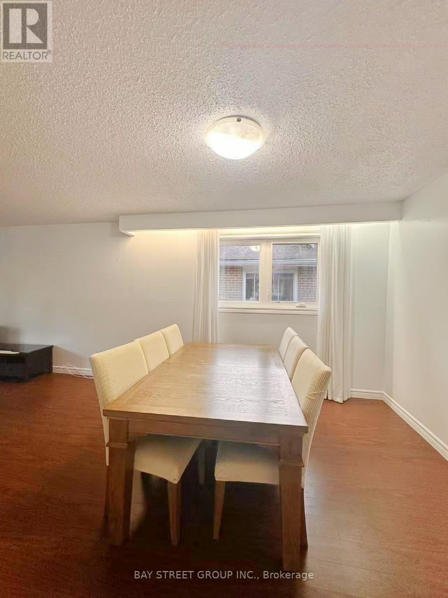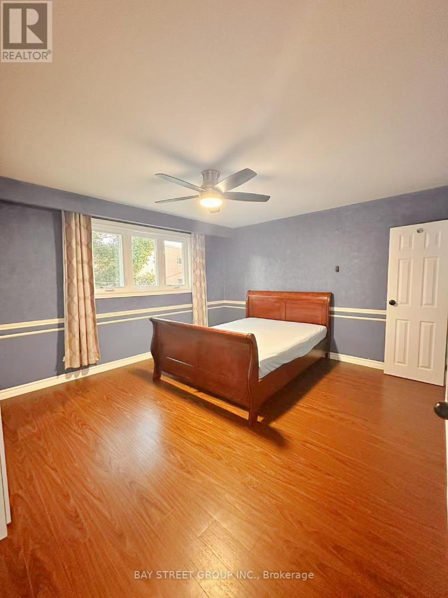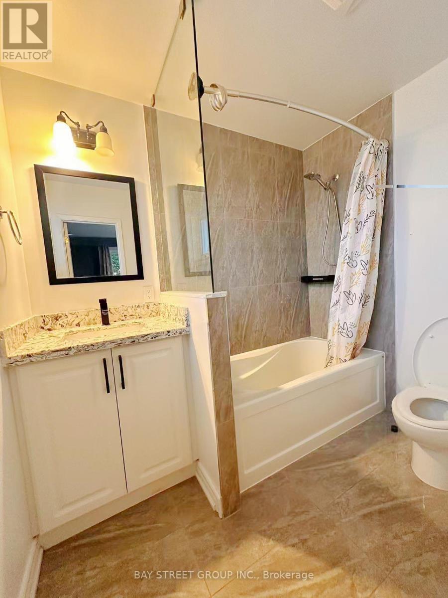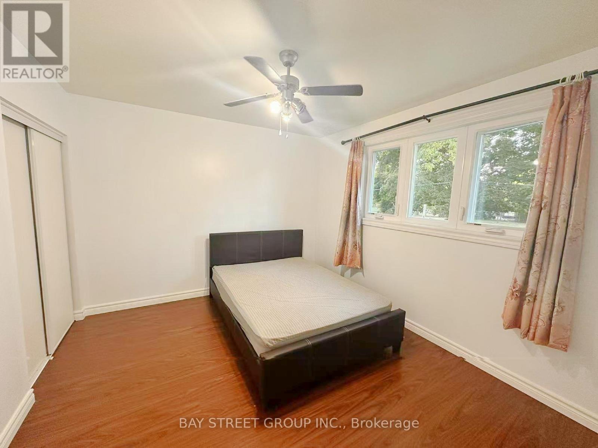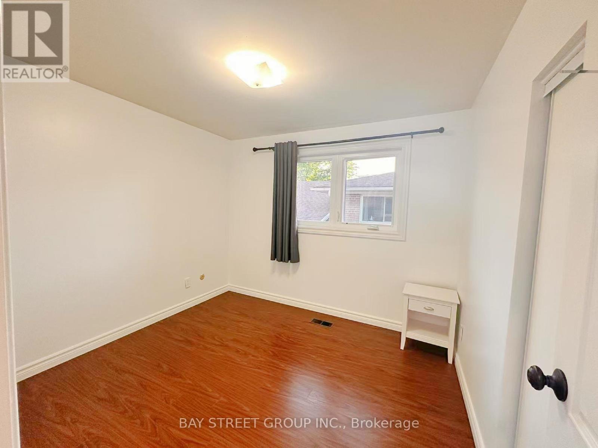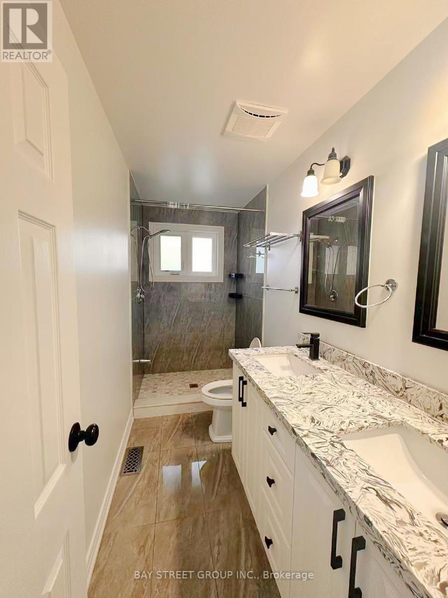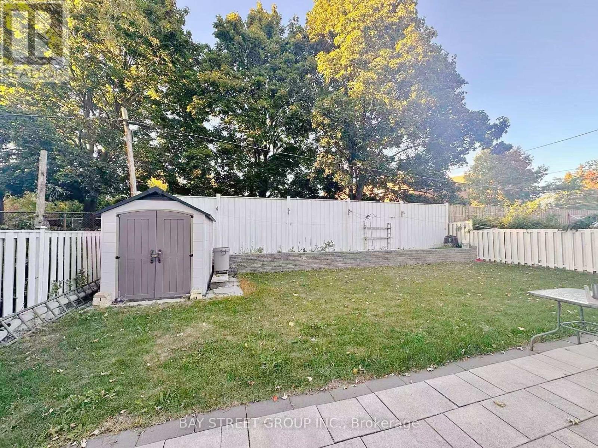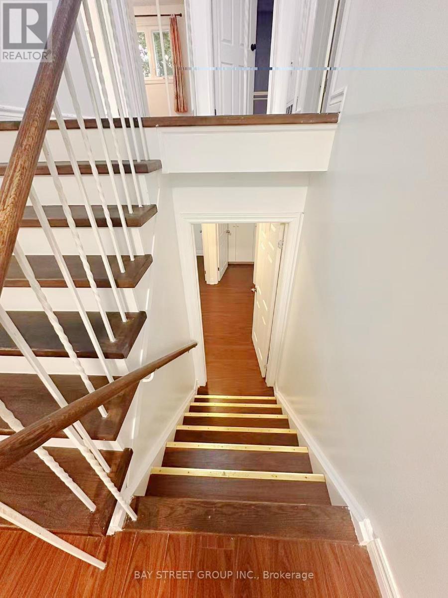Main& Upper - 24 Wyvern Road Toronto, Ontario M2K 2K4
$3,700 Monthly
Welcome to 24 Wyvern Rd, a spacious detached home in a quiet, family-friendly neighbourhood. The upper level features 3 well-appointed bedrooms, including a primary suite with its own private ensuite bathroom. The other two bedrooms share a full bathroom, making it ideal for families. A bright kitchen, a large living and dining area, and a laundry room located on the Ground floor. A skylight above the staircase brings in abundant natural light, creating a warm and welcoming atmosphere. Additional highlights include a double garage plus two extra driveway parking spaces (share with lower-level tenants). Prime location with easy access to Hwy 401 & 404, close to supermarkets, shopping, and a wide variety of restaurants. A peaceful community with beautiful surroundings, yet just minutes from everything you need.Truly a rare find! (id:61852)
Property Details
| MLS® Number | C12416793 |
| Property Type | Single Family |
| Neigbourhood | Bayview Woods-Steeles |
| Community Name | Bayview Woods-Steeles |
| EquipmentType | Water Heater |
| Features | Carpet Free |
| ParkingSpaceTotal | 2 |
| RentalEquipmentType | Water Heater |
Building
| BathroomTotal | 2 |
| BedroomsAboveGround | 3 |
| BedroomsTotal | 3 |
| Appliances | Garage Door Opener Remote(s) |
| BasementFeatures | Separate Entrance, Walk Out |
| BasementType | N/a |
| ConstructionStyleAttachment | Detached |
| ConstructionStyleSplitLevel | Backsplit |
| CoolingType | Central Air Conditioning |
| ExteriorFinish | Brick, Stone |
| FoundationType | Concrete |
| HeatingFuel | Natural Gas |
| HeatingType | Forced Air |
| SizeInterior | 2000 - 2500 Sqft |
| Type | House |
| UtilityWater | Municipal Water |
Parking
| Attached Garage | |
| Garage |
Land
| Acreage | No |
| Sewer | Sanitary Sewer |
| SizeDepth | 120 Ft |
| SizeFrontage | 50 Ft |
| SizeIrregular | 50 X 120 Ft |
| SizeTotalText | 50 X 120 Ft |
Rooms
| Level | Type | Length | Width | Dimensions |
|---|---|---|---|---|
| Main Level | Kitchen | 5.18 m | 2.75 m | 5.18 m x 2.75 m |
| Main Level | Living Room | 7.86 m | 4.27 m | 7.86 m x 4.27 m |
| Main Level | Dining Room | 7.86 m | 4.27 m | 7.86 m x 4.27 m |
| Upper Level | Bedroom | 4.48 m | 3.78 m | 4.48 m x 3.78 m |
| Upper Level | Bedroom 2 | 3.1 m | 2.83 m | 3.1 m x 2.83 m |
| Upper Level | Bedroom 3 | 3.63 m | 3.17 m | 3.63 m x 3.17 m |
| Ground Level | Laundry Room | 3.41 m | 1.6 m | 3.41 m x 1.6 m |
Interested?
Contact us for more information
Wendy Wang
Salesperson
8300 Woodbine Ave Ste 500
Markham, Ontario L3R 9Y7
