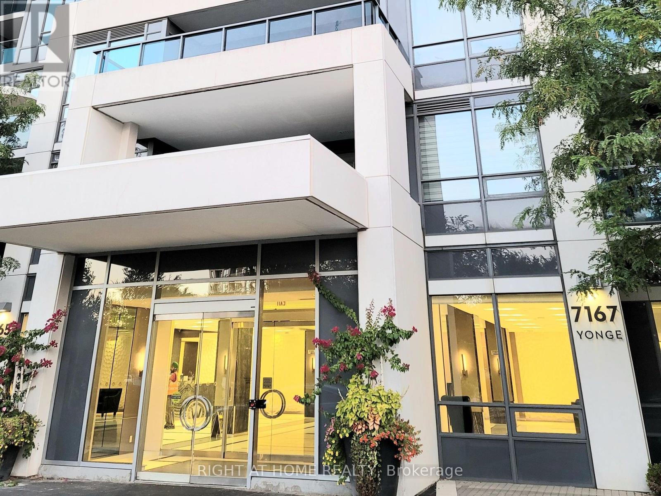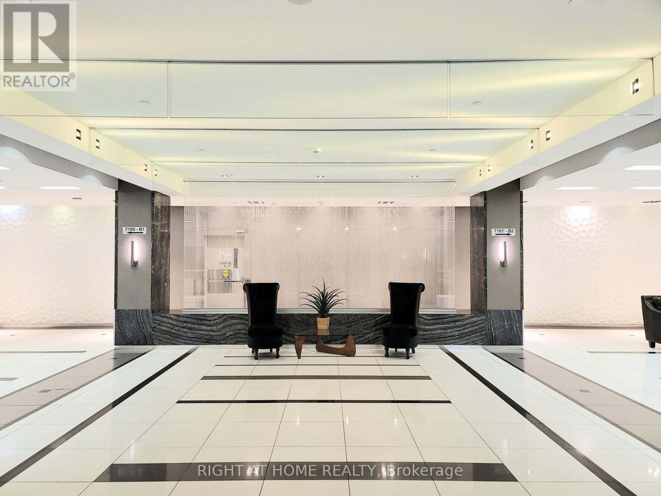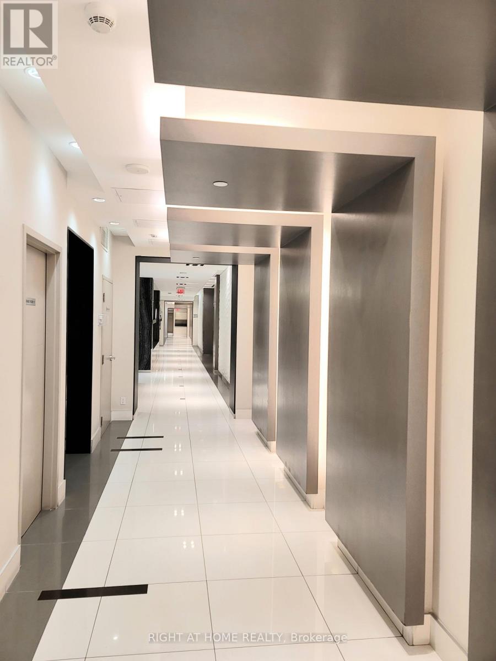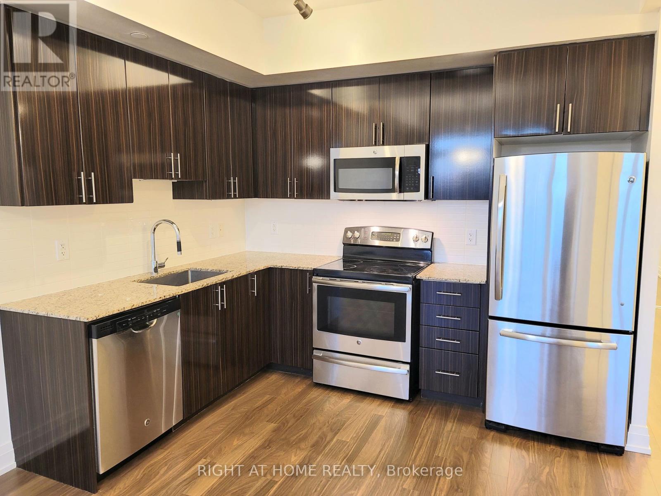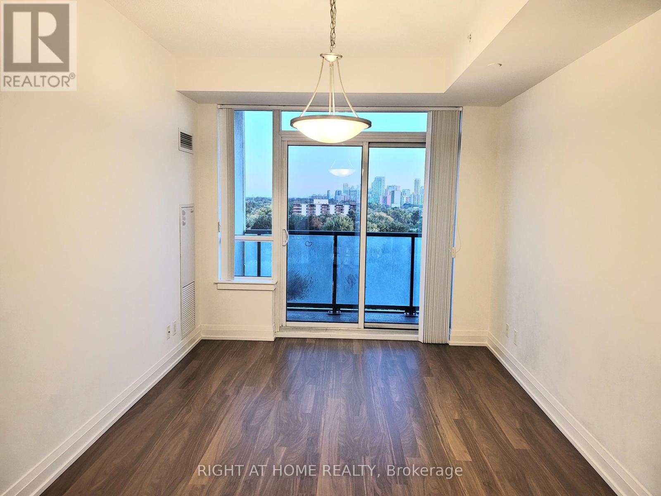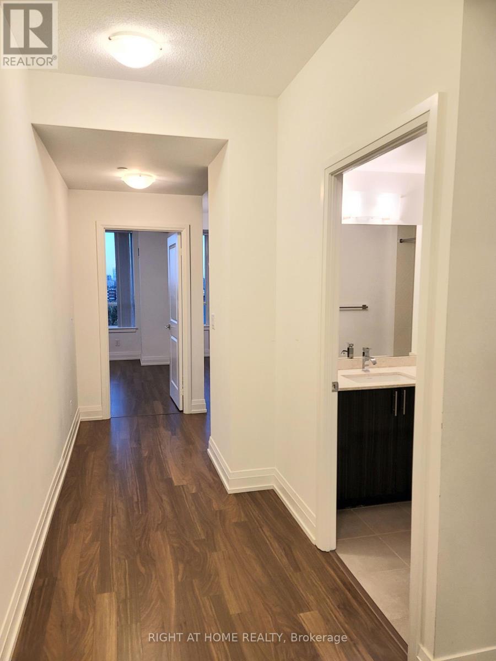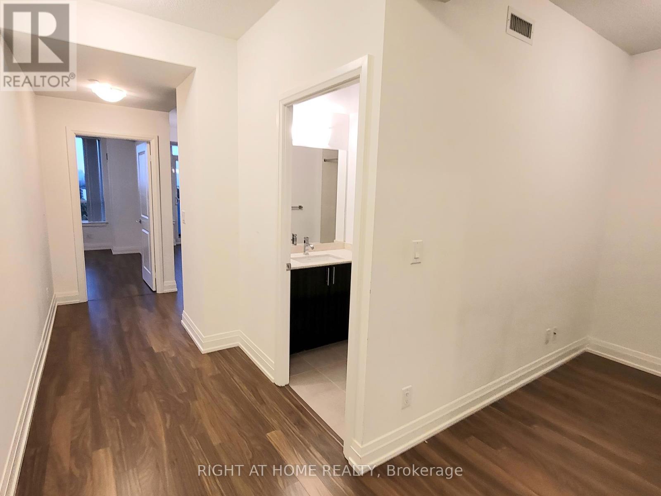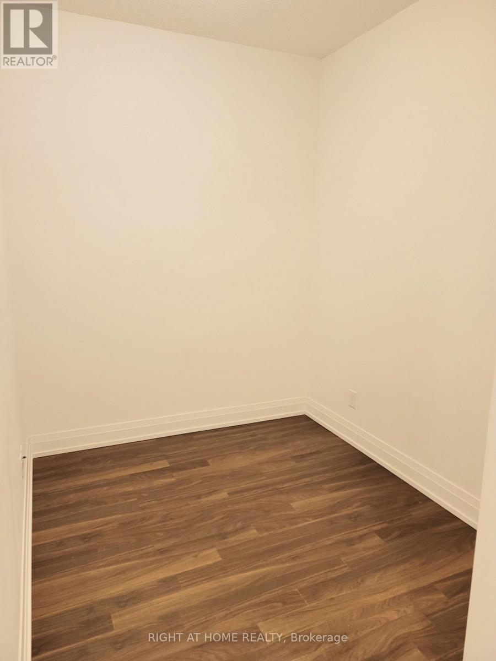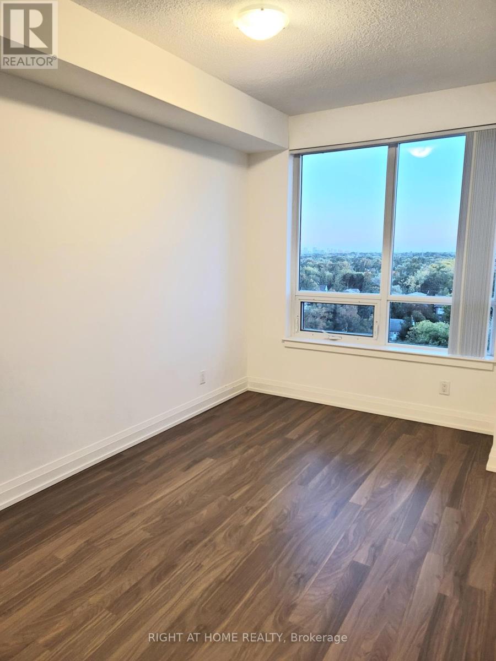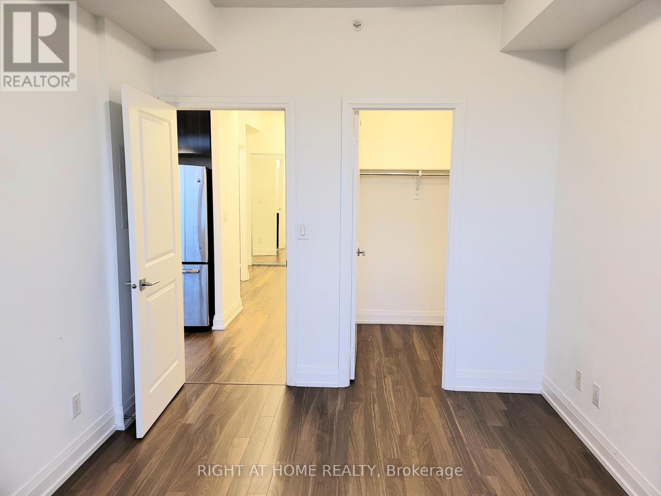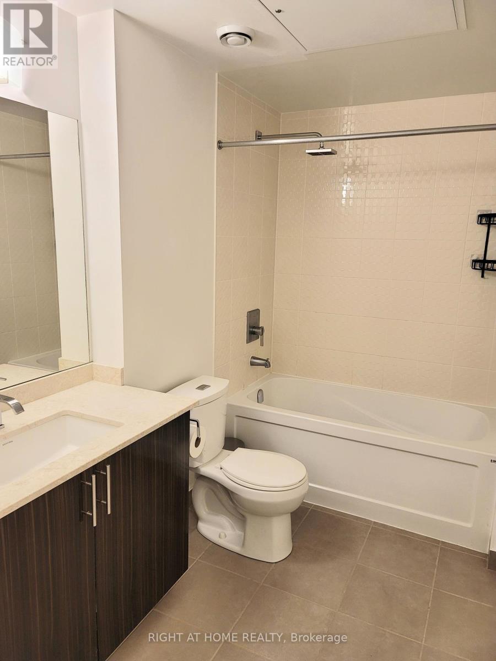1007 - 7167 Yonge Street Markham, Ontario L3T 0E1
$575,000Maintenance, Heat, Common Area Maintenance, Insurance, Water, Parking
$502.46 Monthly
Maintenance, Heat, Common Area Maintenance, Insurance, Water, Parking
$502.46 MonthlyBright and sun-filled 1+Den condo unit with a functional layout and breathtaking, unobstructed south-facing views. This stunning space features 9-foot ceilings and stylish laminate flooring throughout. The spacious den offers flexibility as a separate room or home office, while the bedroom includes a walk-in closet for added storage. Enjoy direct access to an indoor shopping mall, grocery store, and medical offices. Conveniently located just steps from TTC and YRT/VIVA bus routes with direct links to Finch Subway Station. Includes 1 parking space and 1 locker. (id:61852)
Property Details
| MLS® Number | N12416783 |
| Property Type | Single Family |
| Community Name | Thornhill |
| AmenitiesNearBy | Park, Public Transit |
| CommunityFeatures | Pets Allowed With Restrictions, Community Centre, School Bus |
| Features | Balcony, Carpet Free, In Suite Laundry |
| ParkingSpaceTotal | 1 |
| PoolType | Indoor Pool |
| ViewType | View |
Building
| BathroomTotal | 1 |
| BedroomsAboveGround | 1 |
| BedroomsBelowGround | 1 |
| BedroomsTotal | 2 |
| Amenities | Security/concierge, Sauna, Exercise Centre, Storage - Locker |
| BasementType | None |
| CoolingType | Central Air Conditioning |
| ExteriorFinish | Concrete |
| FlooringType | Laminate |
| HeatingFuel | Natural Gas |
| HeatingType | Forced Air |
| SizeInterior | 600 - 699 Sqft |
| Type | Apartment |
Parking
| Underground | |
| Garage |
Land
| Acreage | No |
| LandAmenities | Park, Public Transit |
Rooms
| Level | Type | Length | Width | Dimensions |
|---|---|---|---|---|
| Flat | Living Room | 5.6 m | 3.05 m | 5.6 m x 3.05 m |
| Flat | Dining Room | 5.6 m | 3.05 m | 5.6 m x 3.05 m |
| Flat | Kitchen | 5.6 m | 3.05 m | 5.6 m x 3.05 m |
| Flat | Bedroom | 3.95 m | 2.85 m | 3.95 m x 2.85 m |
| Flat | Den | 2.45 m | 2.15 m | 2.45 m x 2.15 m |
https://www.realtor.ca/real-estate/28891574/1007-7167-yonge-street-markham-thornhill-thornhill
Interested?
Contact us for more information
Thomas Chong
Salesperson
1550 16th Avenue Bldg B Unit 3 & 4
Richmond Hill, Ontario L4B 3K9
