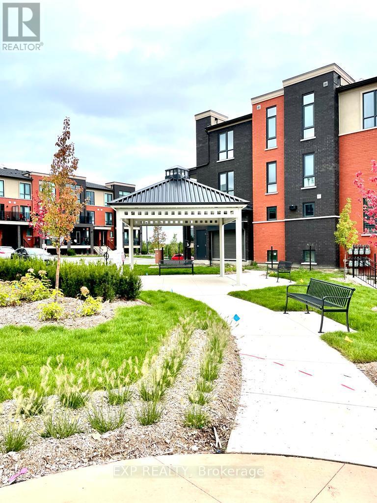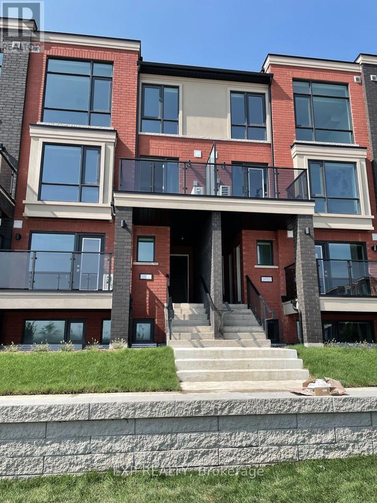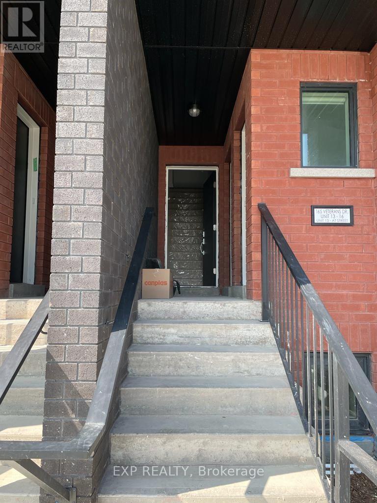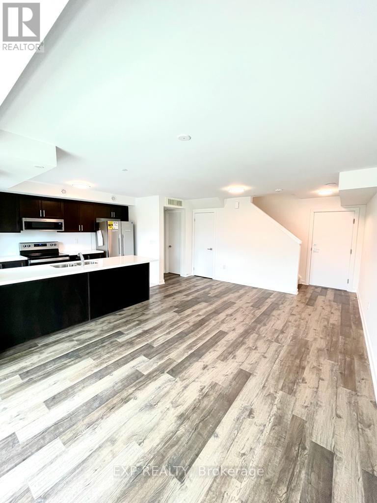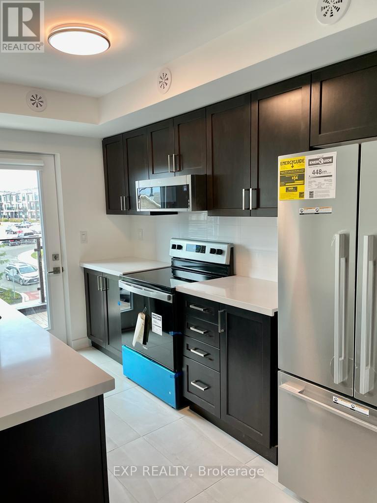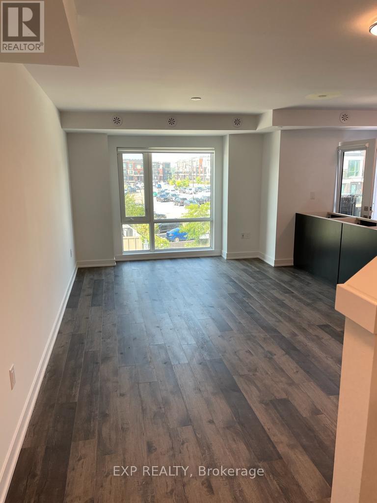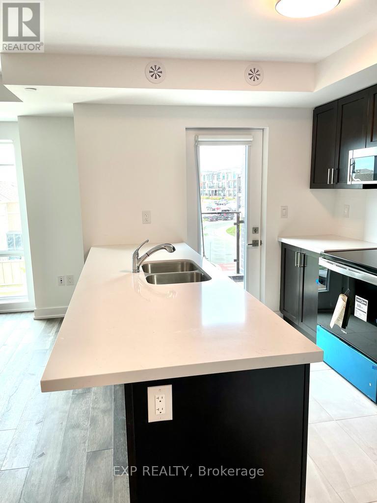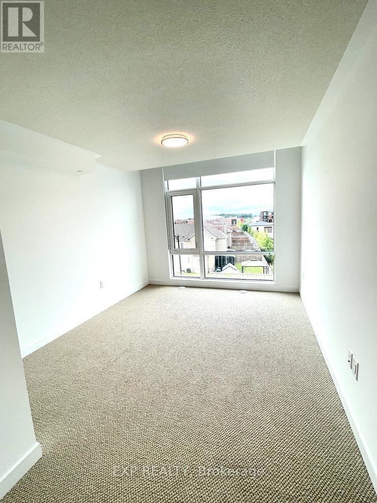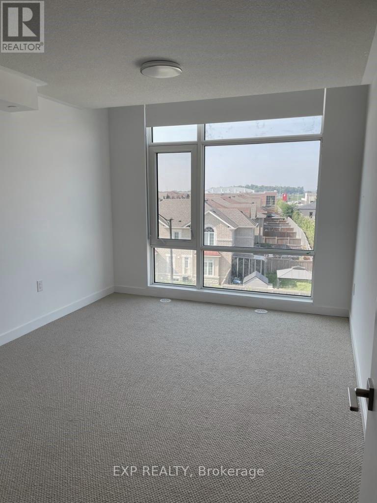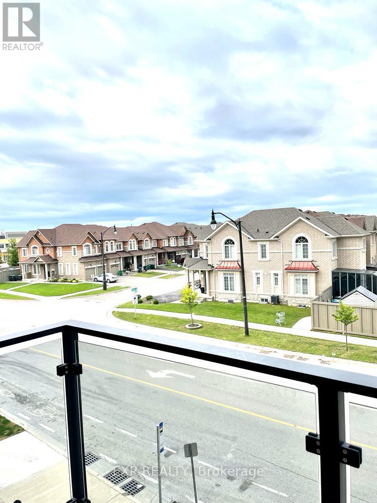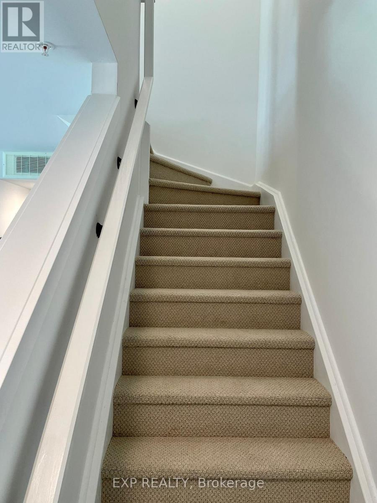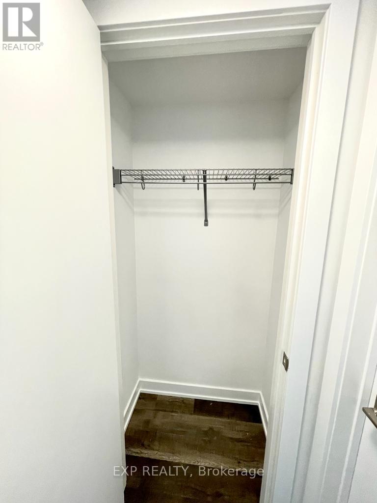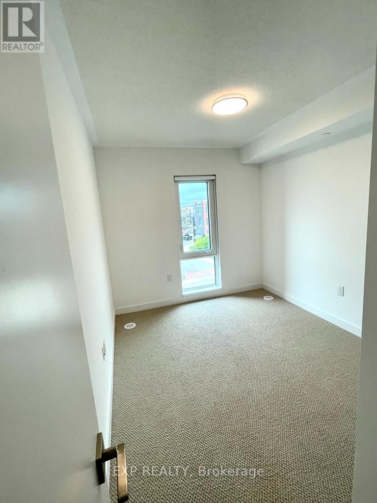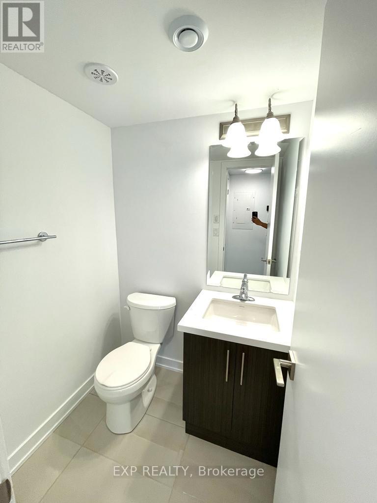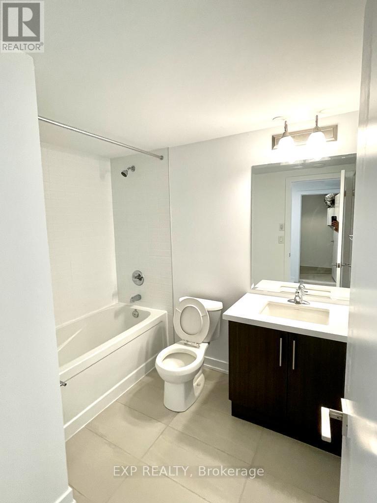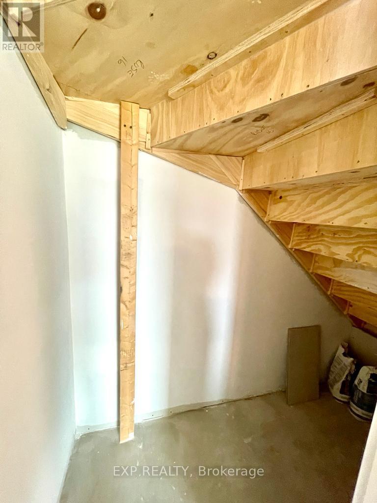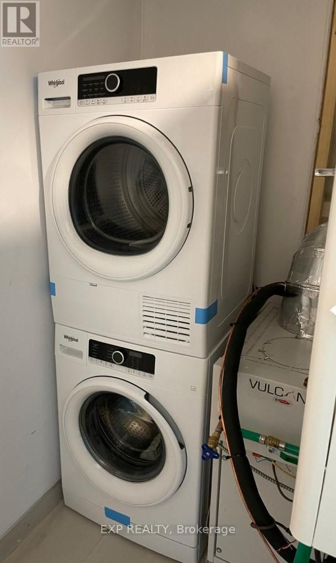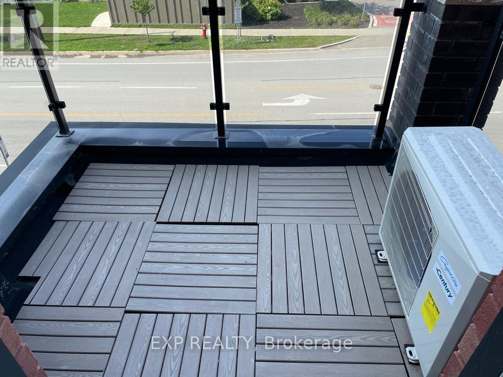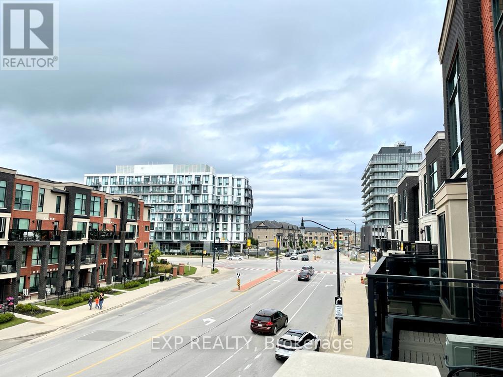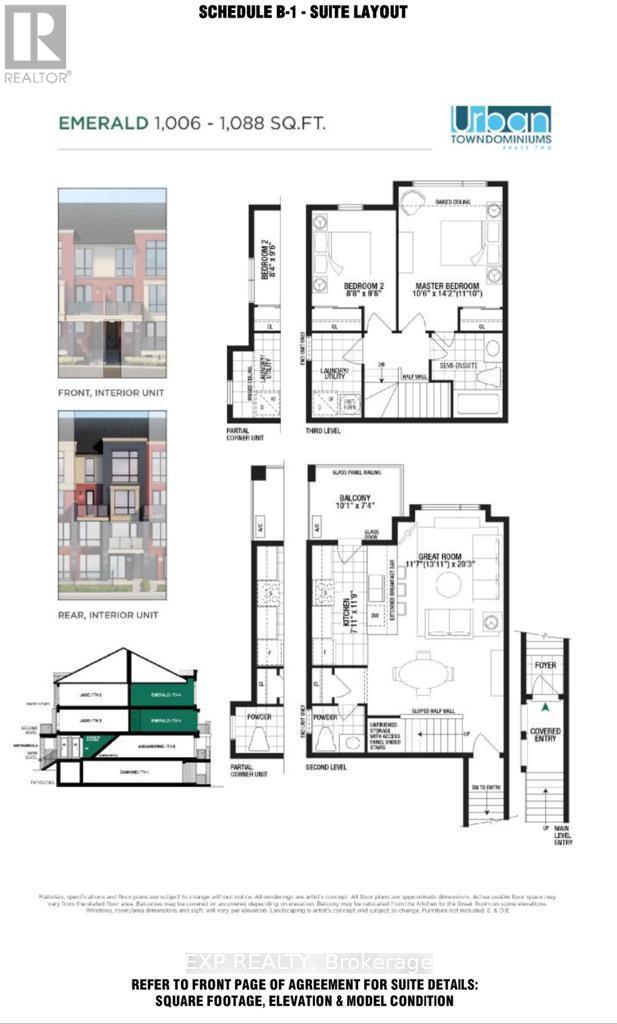2 Bedroom
2 Bathroom
900 - 999 sqft
Fireplace
Central Air Conditioning
Forced Air
$2,550 Monthly
Absolutely Stunning 2 Bed & 2 Bath Stacked Townhouse With One Surface Parking In A Desired Neighborhood Of Mount Pleasant (Veteran and Sandalwood Park intersection) Is Available For Rent From November 1st, 2025. Open Concept Kitchen With SS Appliances(Fridge, Stove & Dishwasher), Breakfast Area, Living Room Has a Large Window With Natural Sunlight Creating A Warm & Inviting Ambiance, Plenty of Storage Space Can Be Used Like Pantry, This House Featuring A Delightful Walkout To A Balcony, And 2 PC Washroom On This Level . Other Leve Features A Primary Bedroom With Jack & Jill 4PC Washroom, Other Good Size Bedroom, And Stacked Washer & Dryer. Close To All Amenities Like Mount Pleasant Go Station, Nearby Schools, Soccer field, Parks, Banks, Shopping Plaza, Brampton Bus Transit, Library, And Easy Access to Highway 410, 401, 407. (id:61852)
Property Details
|
MLS® Number
|
W12416727 |
|
Property Type
|
Single Family |
|
Community Name
|
Northwest Brampton |
|
AmenitiesNearBy
|
Park, Public Transit, Schools, Place Of Worship |
|
CommunityFeatures
|
Pets Not Allowed |
|
EquipmentType
|
Water Heater |
|
Features
|
Balcony |
|
ParkingSpaceTotal
|
1 |
|
RentalEquipmentType
|
Water Heater |
|
Structure
|
Playground |
|
ViewType
|
View |
Building
|
BathroomTotal
|
2 |
|
BedroomsAboveGround
|
2 |
|
BedroomsTotal
|
2 |
|
Age
|
0 To 5 Years |
|
Amenities
|
Visitor Parking |
|
Appliances
|
Dishwasher, Dryer, Stove, Washer, Window Coverings, Refrigerator |
|
CoolingType
|
Central Air Conditioning |
|
ExteriorFinish
|
Brick |
|
FireplacePresent
|
Yes |
|
FlooringType
|
Vinyl |
|
HalfBathTotal
|
1 |
|
HeatingFuel
|
Natural Gas |
|
HeatingType
|
Forced Air |
|
StoriesTotal
|
2 |
|
SizeInterior
|
900 - 999 Sqft |
|
Type
|
Row / Townhouse |
Parking
Land
|
Acreage
|
No |
|
LandAmenities
|
Park, Public Transit, Schools, Place Of Worship |
Rooms
| Level |
Type |
Length |
Width |
Dimensions |
|
Main Level |
Living Room |
8.99 m |
4.19 m |
8.99 m x 4.19 m |
|
Main Level |
Kitchen |
3.45 m |
3.62 m |
3.45 m x 3.62 m |
|
Upper Level |
Primary Bedroom |
5.23 m |
4.32 m |
5.23 m x 4.32 m |
|
Upper Level |
Bedroom 2 |
2.92 m |
2.4 m |
2.92 m x 2.4 m |
https://www.realtor.ca/real-estate/28891480/16-165-veterans-drive-brampton-northwest-brampton-northwest-brampton
