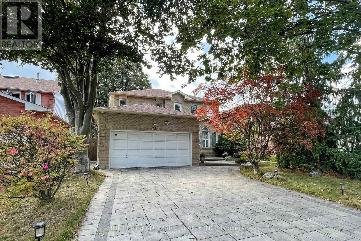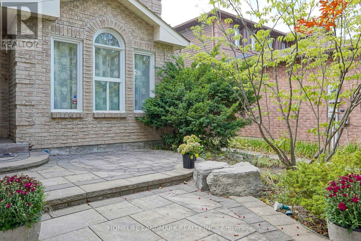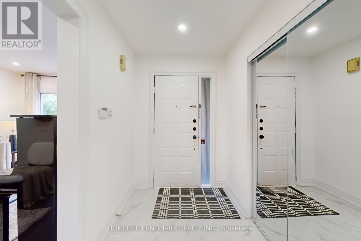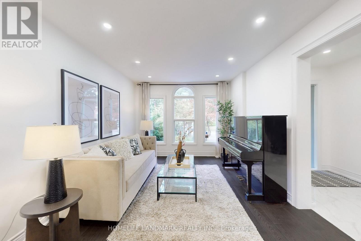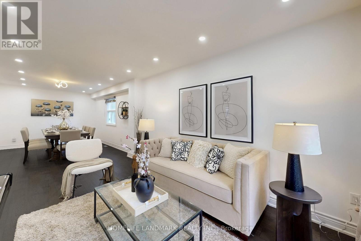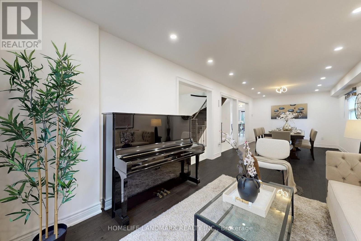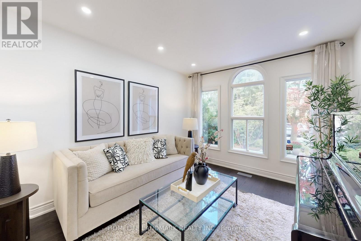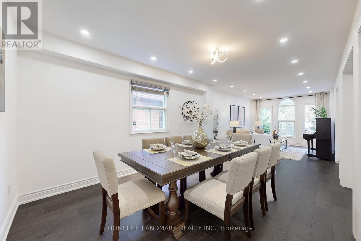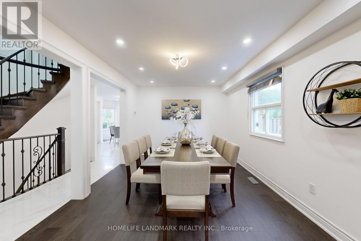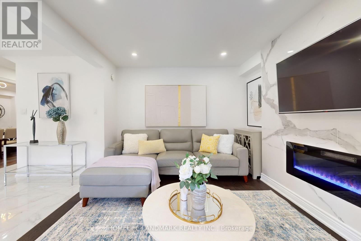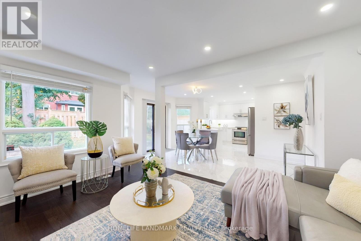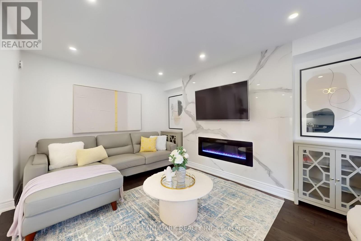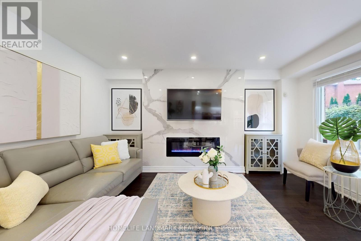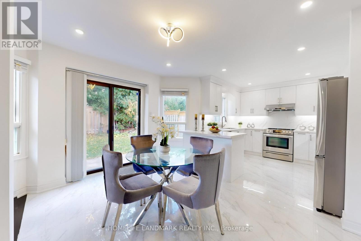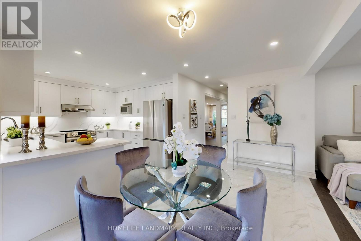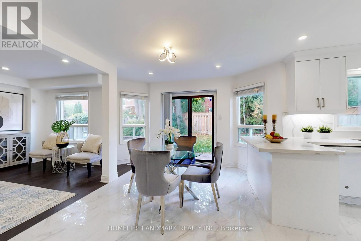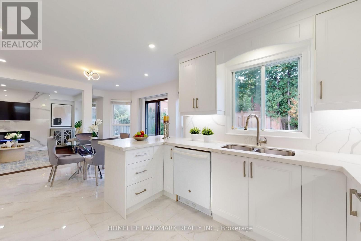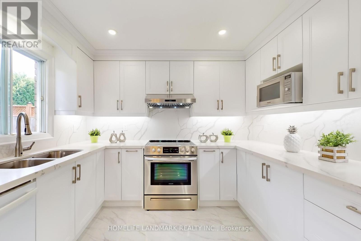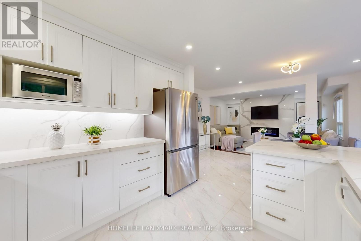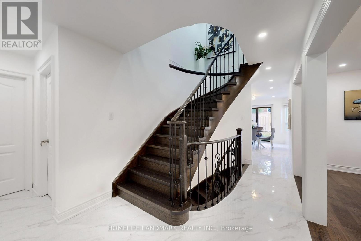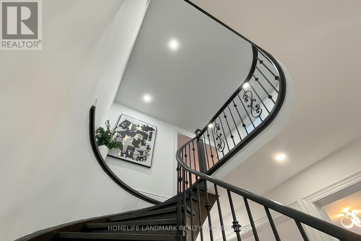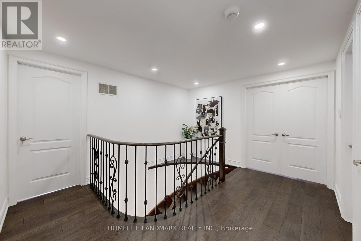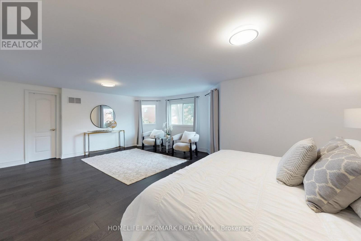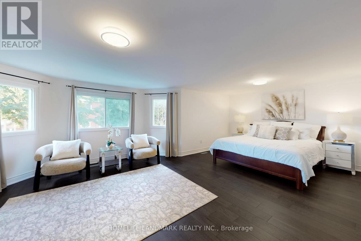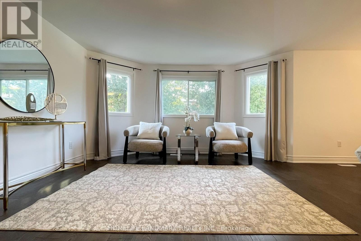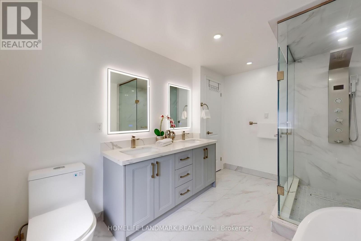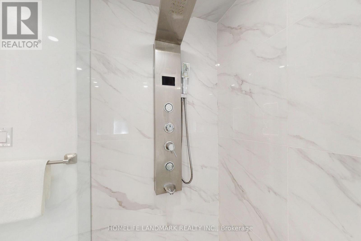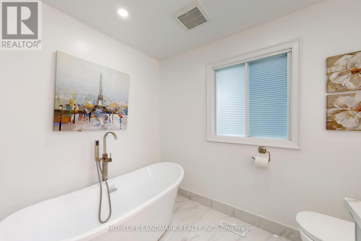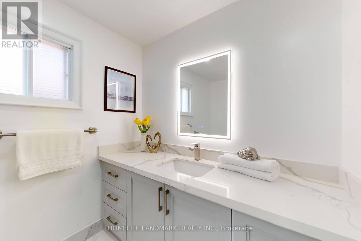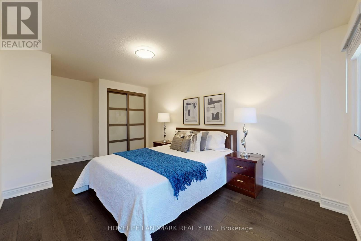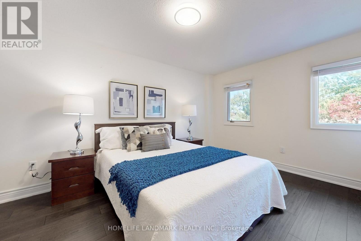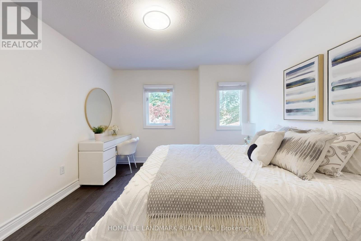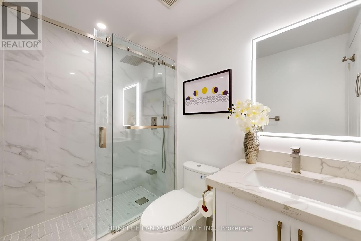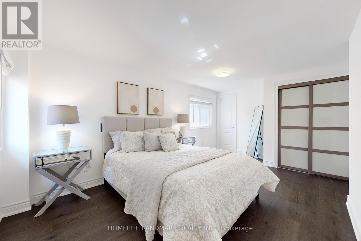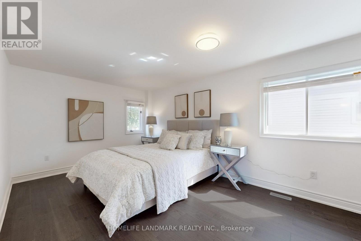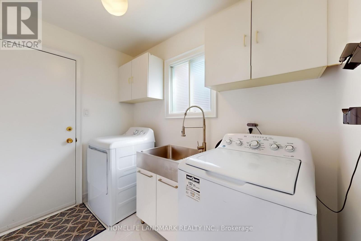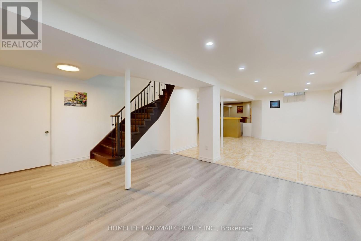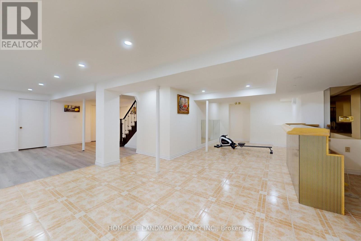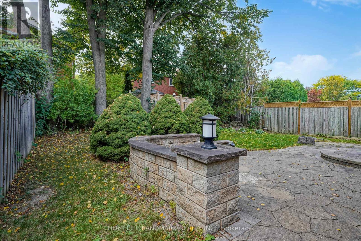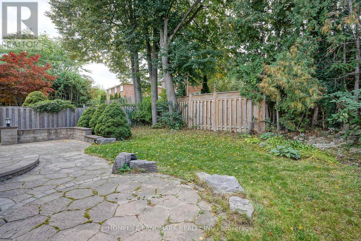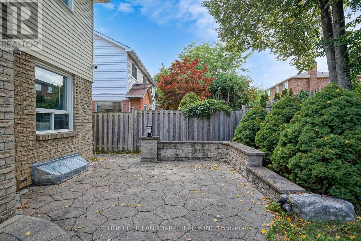65 Rosemount Avenue Markham, Ontario L3T 6S8
$1,758,000
Charming 4 bedroom 5 Bathroom Double Garage home in Desirable Thornlea. The home features a thoughtfully designed open-concept layout and has been fully upgraded in 2022: Engineered Hardwood Floor throughout 1st and 2nd Floor; Gourmet kitchen complete with thick stone countertops and backsplash; The primary suite offers a spa-like ensuite , sitting area and a generous walk-in closet. A second bedroom with a private 3pc ensuite provides added privacy perfect for guests or extended family ; Main Floor office; Professionally Finished Basement With Large Rec Rm +Wet Bar. Top Rated Schools: Thornlea Secondary School W/ French Immersion, St Robert (I.B.) & Bayview Fairways Public School. Quick Access To 404/407. No side walk , long drive way can park 4 cars. A rare opportunity to own a great home in one of Markham most desirable neighborhoods! (id:61852)
Property Details
| MLS® Number | N12416613 |
| Property Type | Single Family |
| Community Name | Thornlea |
| AmenitiesNearBy | Park, Schools |
| EquipmentType | Water Heater |
| Features | Carpet Free |
| ParkingSpaceTotal | 6 |
| RentalEquipmentType | Water Heater |
Building
| BathroomTotal | 5 |
| BedroomsAboveGround | 4 |
| BedroomsBelowGround | 1 |
| BedroomsTotal | 5 |
| Age | 31 To 50 Years |
| Appliances | All, Dishwasher, Dryer, Microwave, Hood Fan, Stove, Washer, Window Coverings, Refrigerator |
| BasementDevelopment | Finished |
| BasementType | N/a (finished) |
| ConstructionStyleAttachment | Detached |
| CoolingType | Central Air Conditioning |
| ExteriorFinish | Aluminum Siding, Brick |
| FireplacePresent | Yes |
| FireplaceTotal | 1 |
| FlooringType | Laminate, Hardwood, Ceramic |
| FoundationType | Concrete |
| HalfBathTotal | 1 |
| HeatingFuel | Natural Gas |
| HeatingType | Forced Air |
| StoriesTotal | 2 |
| SizeInterior | 2500 - 3000 Sqft |
| Type | House |
| UtilityWater | Municipal Water |
Parking
| Attached Garage | |
| Garage |
Land
| Acreage | No |
| FenceType | Fenced Yard |
| LandAmenities | Park, Schools |
| Sewer | Sanitary Sewer |
| SizeDepth | 110 Ft |
| SizeFrontage | 45 Ft ,10 In |
| SizeIrregular | 45.9 X 110 Ft ; As Per Survey |
| SizeTotalText | 45.9 X 110 Ft ; As Per Survey |
| ZoningDescription | Residential |
Rooms
| Level | Type | Length | Width | Dimensions |
|---|---|---|---|---|
| Second Level | Primary Bedroom | 7.38 m | 5.19 m | 7.38 m x 5.19 m |
| Second Level | Bedroom 2 | 4.9 m | 3.29 m | 4.9 m x 3.29 m |
| Second Level | Bedroom 3 | 3.7 m | 2.89 m | 3.7 m x 2.89 m |
| Second Level | Bedroom 4 | 5.3 m | 3.4 m | 5.3 m x 3.4 m |
| Basement | Bedroom 5 | 7.14 m | 3.4 m | 7.14 m x 3.4 m |
| Basement | Recreational, Games Room | 9.24 m | 4.83 m | 9.24 m x 4.83 m |
| Main Level | Dining Room | 4.5 m | 3.3 m | 4.5 m x 3.3 m |
| Main Level | Kitchen | 7.39 m | 3.99 m | 7.39 m x 3.99 m |
| Main Level | Family Room | 4.5 m | 3.29 m | 4.5 m x 3.29 m |
| Main Level | Office | 3.3 m | 3 m | 3.3 m x 3 m |
Utilities
| Electricity | Installed |
| Sewer | Installed |
https://www.realtor.ca/real-estate/28891182/65-rosemount-avenue-markham-thornlea-thornlea
Interested?
Contact us for more information
Wendy Zhao
Salesperson
7240 Woodbine Ave Unit 103
Markham, Ontario L3R 1A4
Christy Yang
Salesperson
7240 Woodbine Ave Unit 103
Markham, Ontario L3R 1A4
