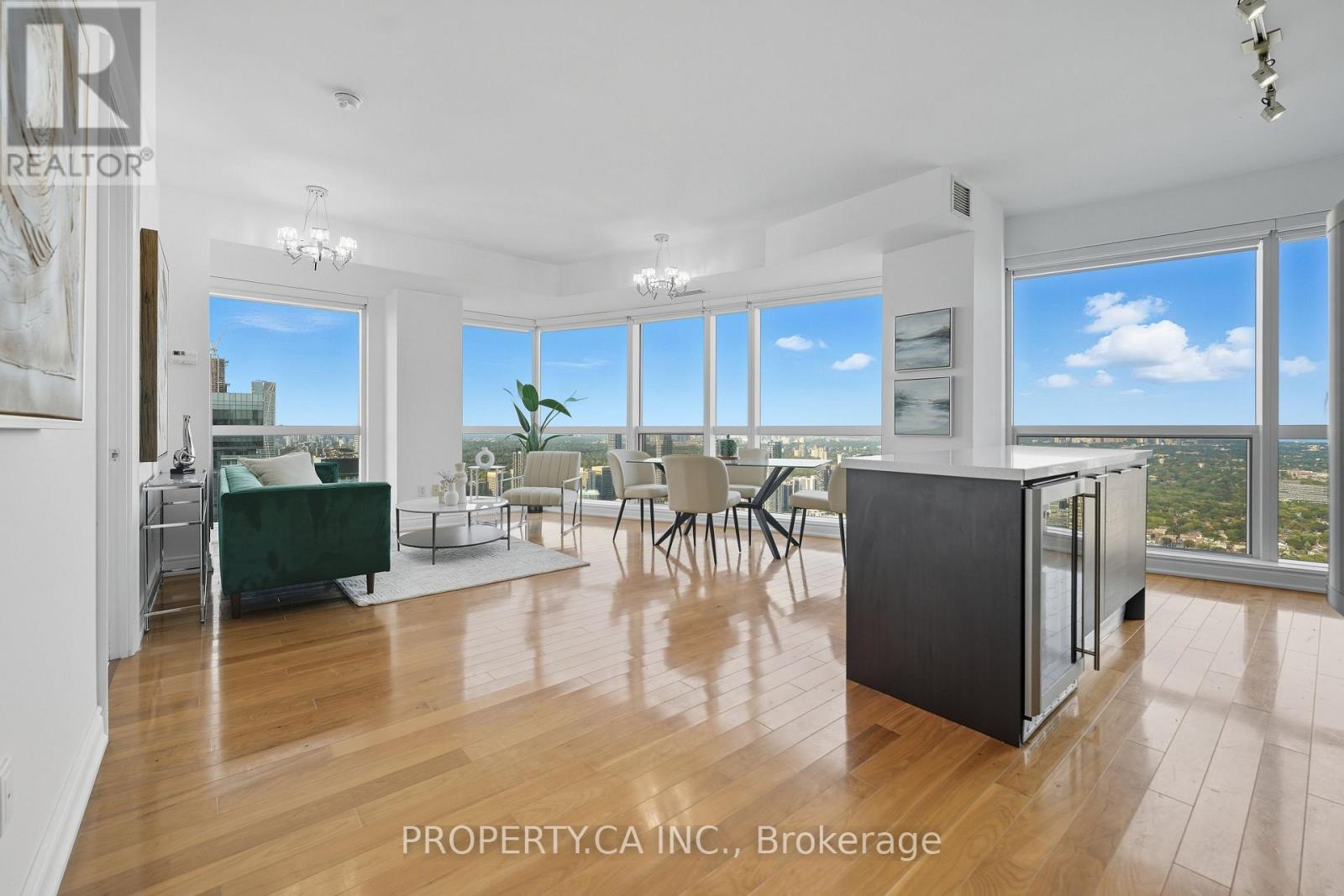6302 - 388 Yonge Street Toronto, Ontario M5B 0A4
$999,000Maintenance, Heat, Water, Common Area Maintenance, Parking
$975 Monthly
Maintenance, Heat, Water, Common Area Maintenance, Parking
$975 MonthlyElevated high above Toronto's vibrant core on the 63rd floor of Aura at College Park, this corner residence embodies prestige and sophistication. Floor-to-ceiling windows envelop nearly 1,150 square feet of open living space, capturing sweeping views of Toronto's skyline and Lake Ontario that shift from sunrise to glittering night. The 2-bedroom + den layout is designed with purpose and elegance soaring 9-foot ceilings, wide-plank hardwood flooring, a chefs kitchen with premium appliances and modern cabinetry, and a versatile den with double doors ideal for a private office or guest retreat. Every detail reflects the drama of sky-high living in Canada's tallest residential tower. The amenities elevate the experience to a resort-level lifestyle. Residents enjoy a 40,000 sq.ft. world-class fitness centre, landscaped rooftop gardens and BBQ terraces, stylish party rooms, guest suites, and 24-hour concierge service. Direct underground access to College Station and the Shops at Aura ensures seamless connection to the city's best dining, luxury retail, cultural destinations, and the financial core. Suite 6302 is not just a home it is a statement of elegance, exclusivity, and the privilege of commanding the Toronto skyline. (id:61852)
Property Details
| MLS® Number | C12416517 |
| Property Type | Single Family |
| Neigbourhood | University—Rosedale |
| Community Name | Bay Street Corridor |
| AmenitiesNearBy | Hospital, Public Transit, Park |
| CommunityFeatures | Pet Restrictions |
| Features | Carpet Free, In Suite Laundry |
| ParkingSpaceTotal | 1 |
| ViewType | City View, Lake View |
Building
| BathroomTotal | 2 |
| BedroomsAboveGround | 2 |
| BedroomsBelowGround | 1 |
| BedroomsTotal | 3 |
| Age | 11 To 15 Years |
| Amenities | Exercise Centre, Party Room, Storage - Locker, Security/concierge |
| Appliances | Dryer, Microwave, Washer, Wine Fridge |
| CoolingType | Central Air Conditioning |
| ExteriorFinish | Brick, Aluminum Siding |
| FireProtection | Alarm System, Smoke Detectors |
| FlooringType | Hardwood |
| HeatingFuel | Natural Gas |
| HeatingType | Forced Air |
| SizeInterior | 1000 - 1199 Sqft |
| Type | Apartment |
Parking
| Underground | |
| Garage |
Land
| Acreage | No |
| LandAmenities | Hospital, Public Transit, Park |
Rooms
| Level | Type | Length | Width | Dimensions |
|---|---|---|---|---|
| Ground Level | Living Room | 5.47 m | 4.95 m | 5.47 m x 4.95 m |
| Ground Level | Dining Room | 5.47 m | 4.95 m | 5.47 m x 4.95 m |
| Ground Level | Kitchen | 5.47 m | 4.95 m | 5.47 m x 4.95 m |
| Ground Level | Primary Bedroom | 4.2 m | 3.33 m | 4.2 m x 3.33 m |
| Ground Level | Bedroom 2 | 3.6 m | 2.7 m | 3.6 m x 2.7 m |
| Ground Level | Den | 2.48 m | 1.8 m | 2.48 m x 1.8 m |
Interested?
Contact us for more information
Brian Coles
Salesperson
36 Distillery Lane Unit 500
Toronto, Ontario M5A 3C4


























