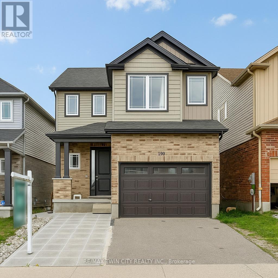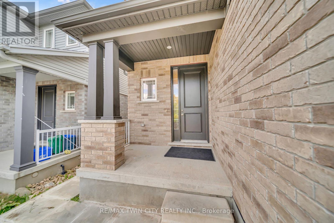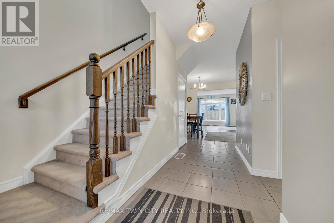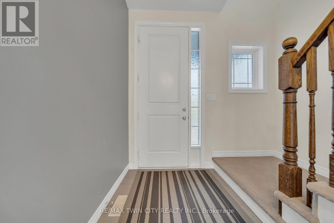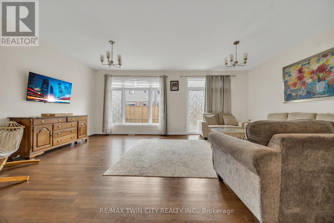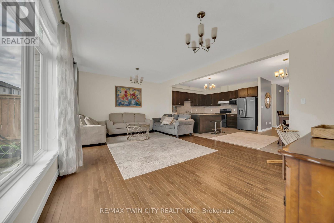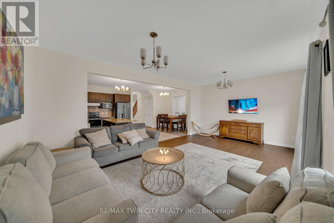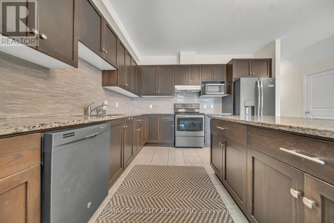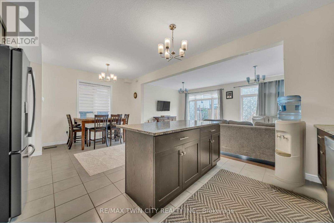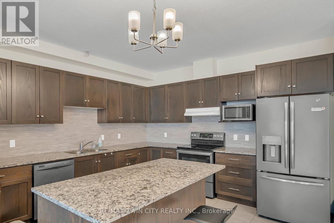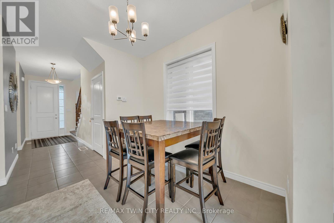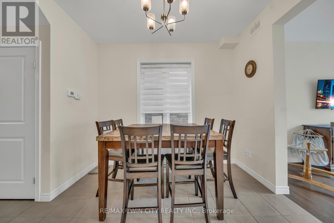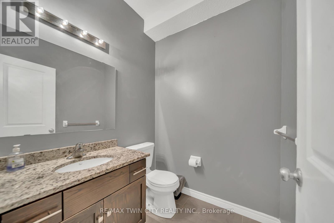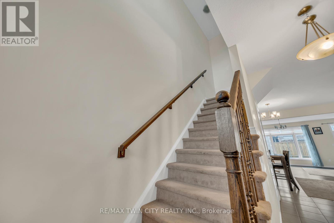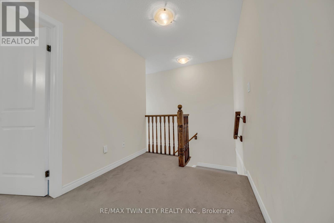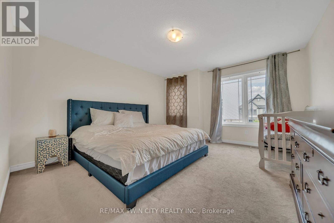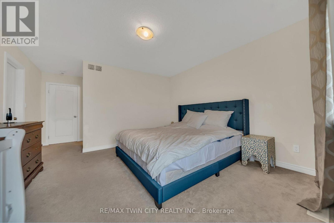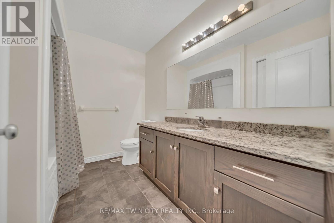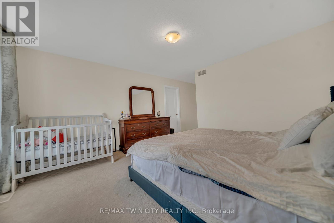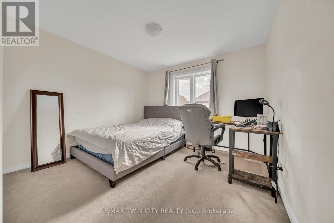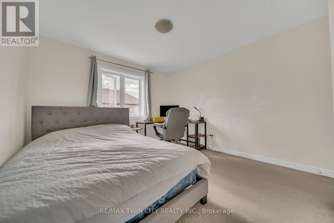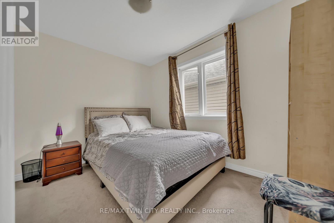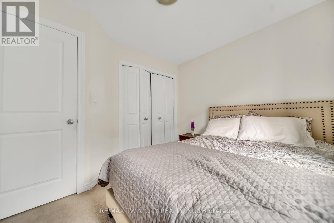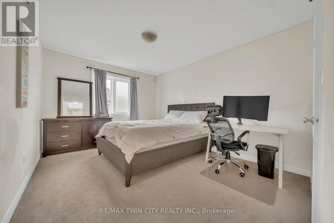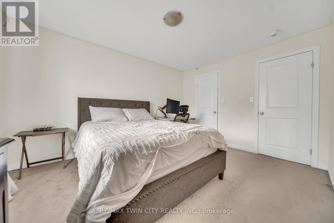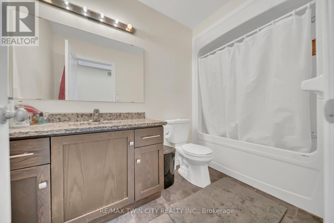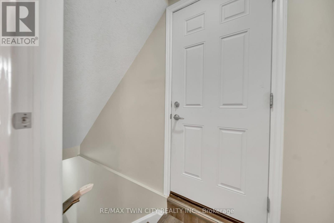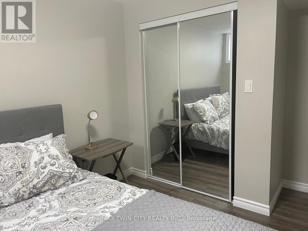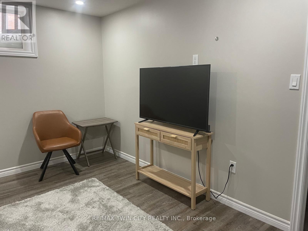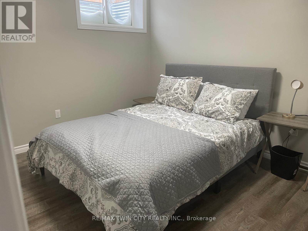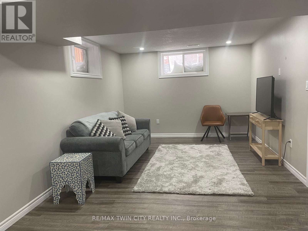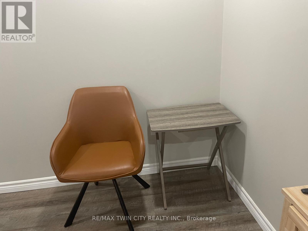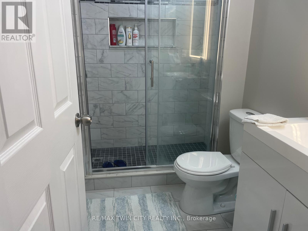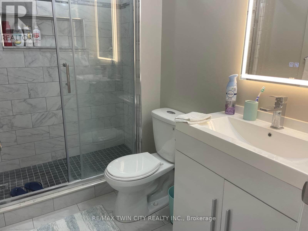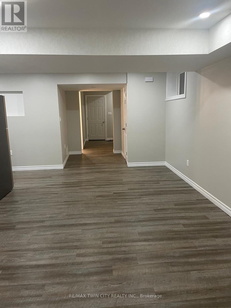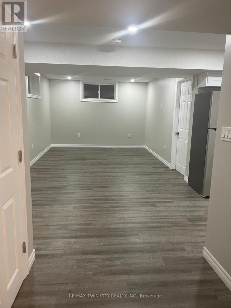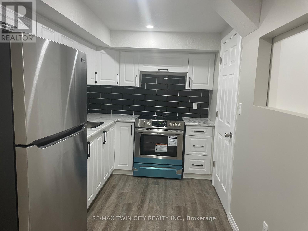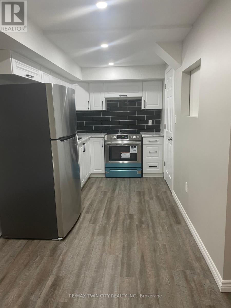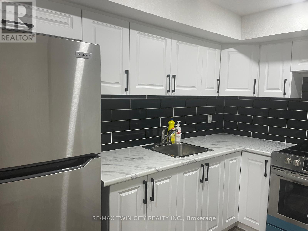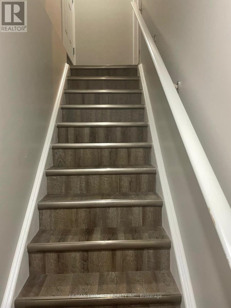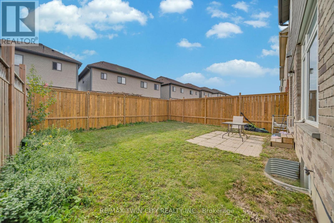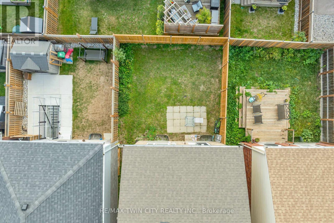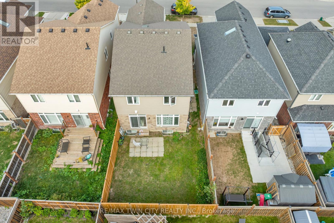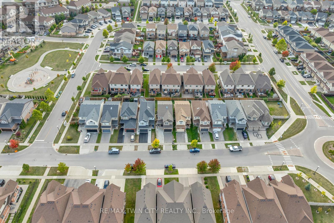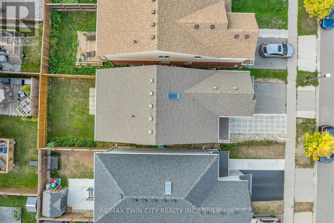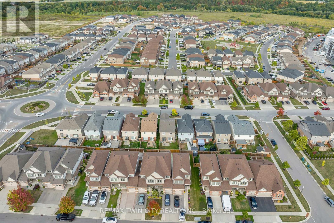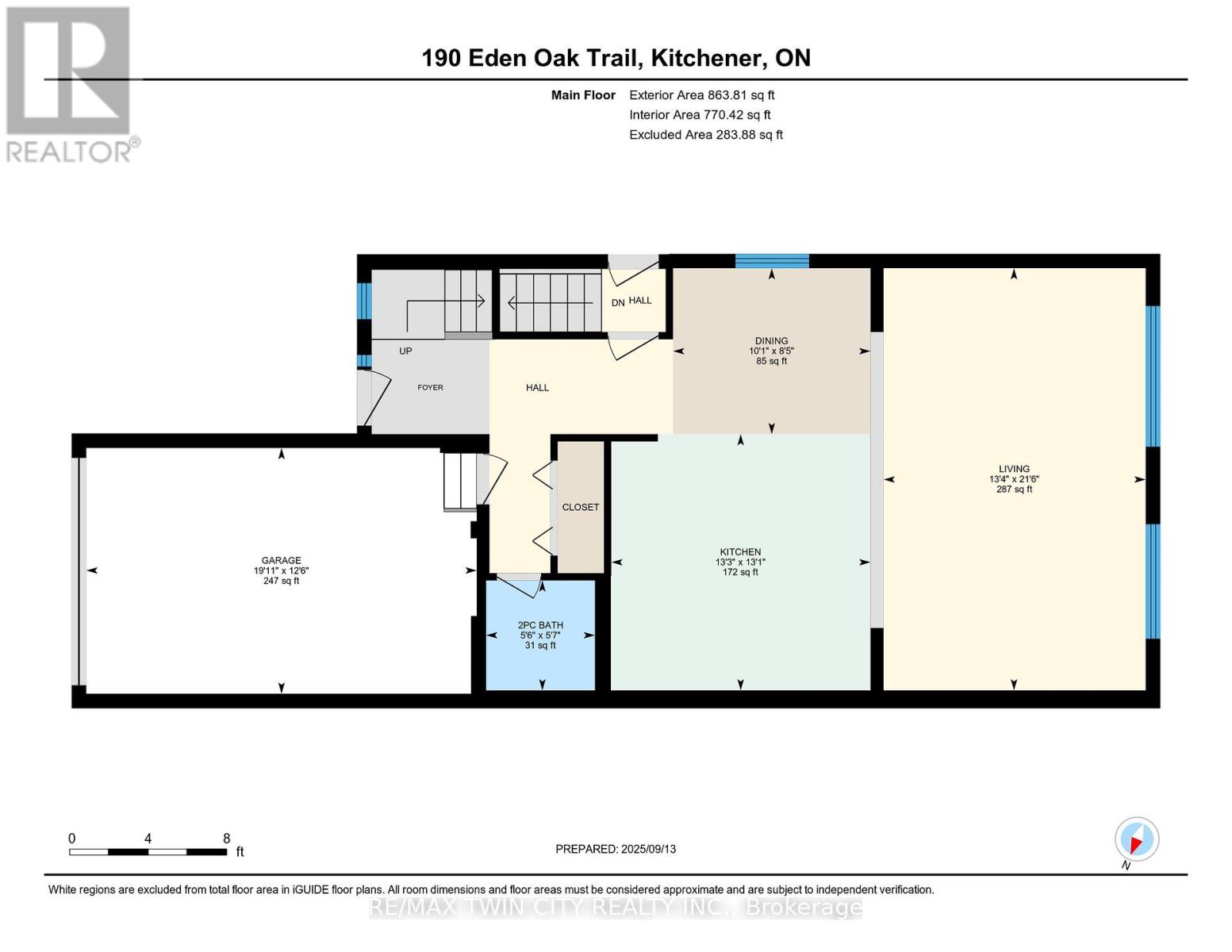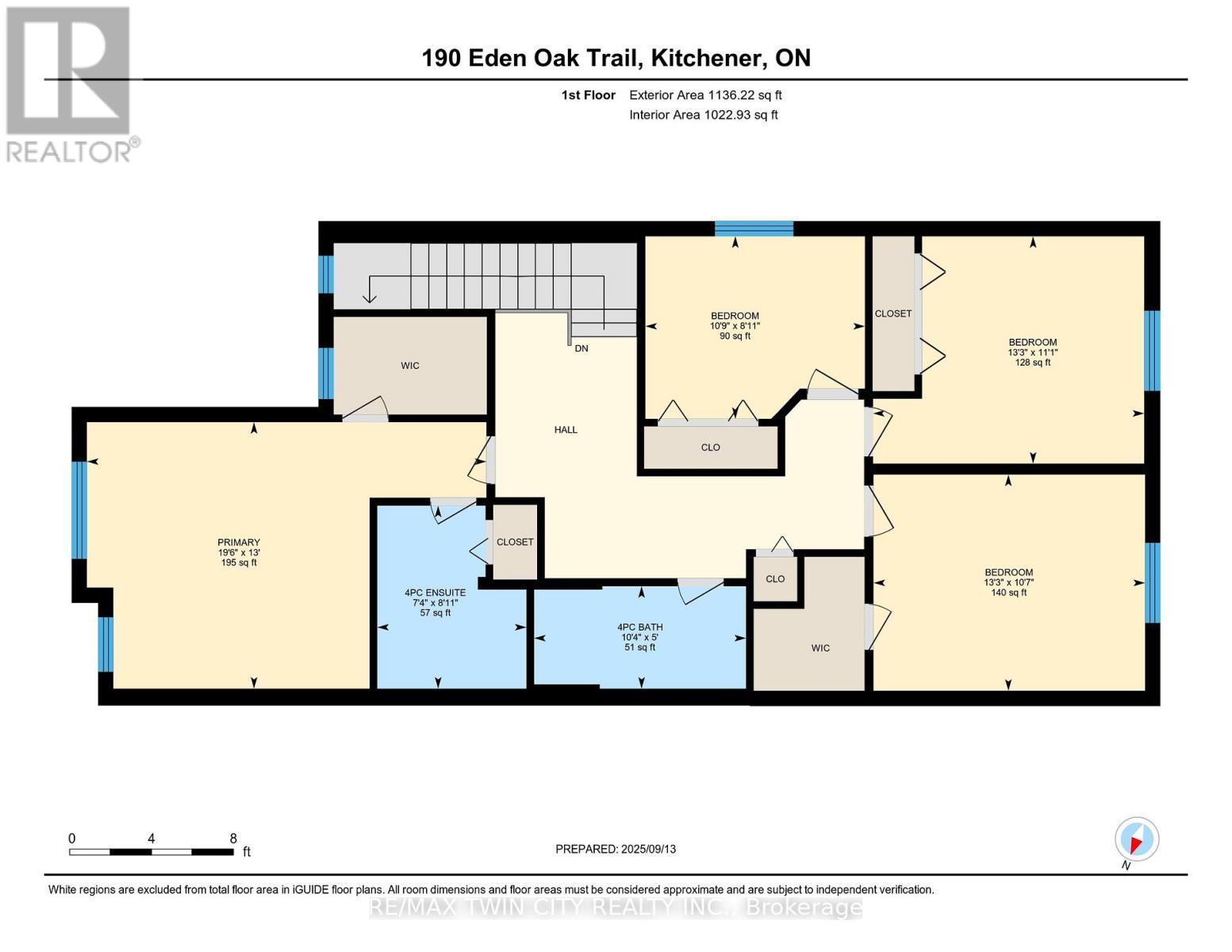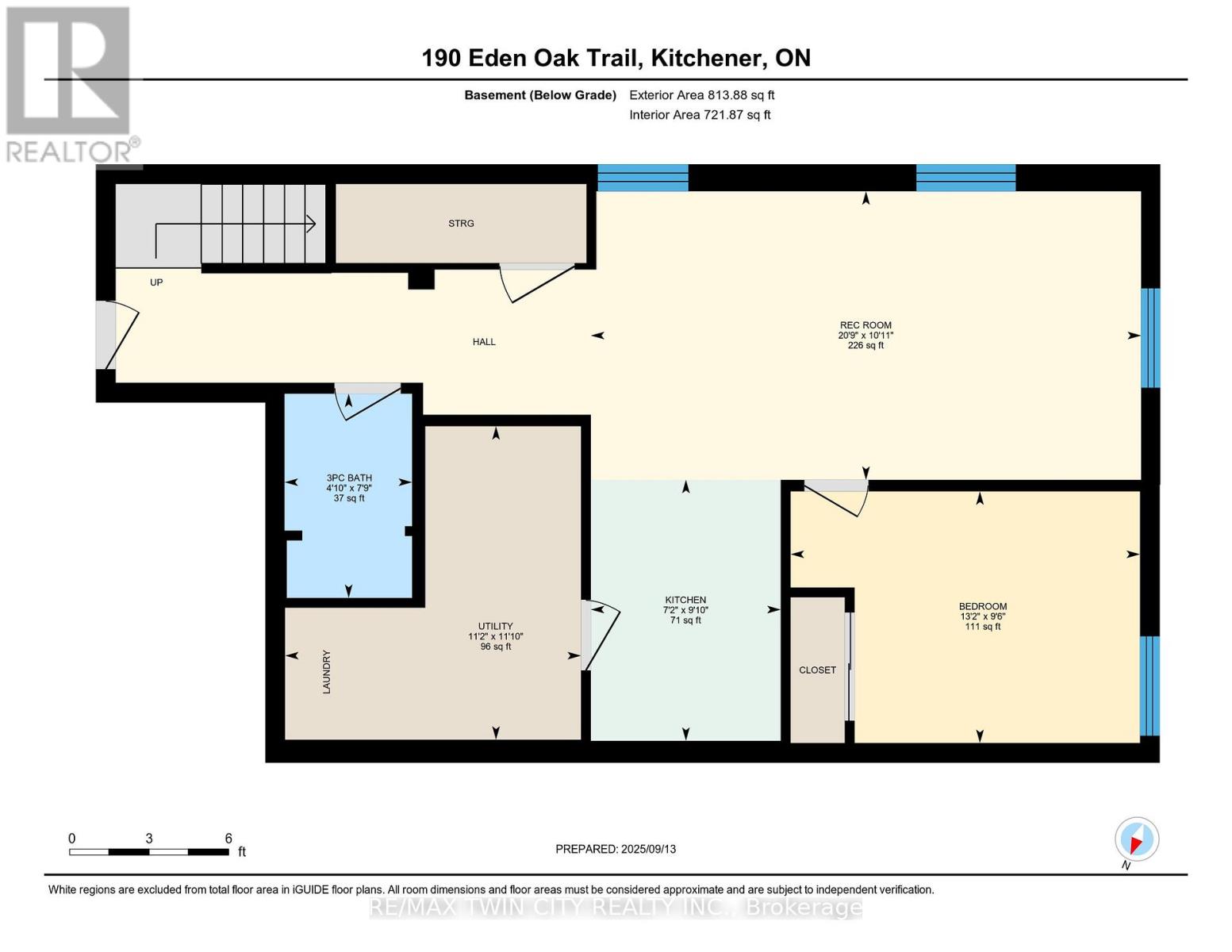190 Eden Oak Trail Kitchener, Ontario N2H 0H6
$899,900
Welcome to 190 Eden Oak Trail, Kitchener The Ridgewood Model by New Lifestyle Homes. This isnt just a house its a lifestyle. Designed with modern families in mind, this exceptional residence offers 4+1 spacious bedrooms, 3.5 baths & an open concept layout. From the moment you arrive, the elegant exterior, inviting front porch & parking for 4 vehicles (one in the garage, three in the driveway) set the tone for whats inside. Step into a carpet-free main floor with soaring 9 ceilings & premium flooring that create a bright, open feel. The kitchen boasts ceiling-height cabinetry, a large island, stainless steel appliances & ample counter space perfect for cooking, entertaining or family baking nights. The separate living and family rooms offer versatile spaces for gatherings, while the upgraded finishes throughout add a touch of luxury. Upstairs, the primary suite provides a true retreat with a large walk-in closet and spa-like ensuite. Three additional bedrooms are generously sized with plenty of closet space, complemented by a full bathroom & a convenient upstairs laundry. The fully finished basement (completed in 2022) with separate entrance extends the living space, featuring a sprawling recreation room, a kitchenette with a brand-new refrigerator (2025), laundry & extra laundry hookup, a 3-piece bathroom, and a fifth bedroom with a spacious closet. This level is ideal as an in-law suite, guest retreat, or teen haven. Other upgrade is AC installed in 2025. Outdoors, the property shines with a fully fenced yard, exposed aggregate concrete patio, and generous green spacea perfect backdrop for BBQs, entertaining, or simply unwinding in private. The location is second to none: steps to top-rated schools, scenic trails, parks & the Grand River, while also offering easy access to shopping, dining, public transit & major highways. This is more than a homeits a place to grow, connect & create lasting memories. Book your private showing today before its gone! (id:61852)
Property Details
| MLS® Number | X12406706 |
| Property Type | Single Family |
| Neigbourhood | Grand River South |
| EquipmentType | Water Heater |
| ParkingSpaceTotal | 4 |
| RentalEquipmentType | Water Heater |
Building
| BathroomTotal | 4 |
| BedroomsAboveGround | 4 |
| BedroomsBelowGround | 1 |
| BedroomsTotal | 5 |
| Appliances | Garage Door Opener Remote(s), Water Heater, Water Softener, Dishwasher, Dryer, Hood Fan, Stove, Washer, Refrigerator |
| BasementDevelopment | Finished |
| BasementFeatures | Separate Entrance |
| BasementType | N/a (finished) |
| ConstructionStyleAttachment | Detached |
| CoolingType | Central Air Conditioning |
| ExteriorFinish | Brick, Vinyl Siding |
| FoundationType | Poured Concrete |
| HalfBathTotal | 1 |
| HeatingFuel | Natural Gas |
| HeatingType | Forced Air |
| StoriesTotal | 2 |
| SizeInterior | 1500 - 2000 Sqft |
| Type | House |
| UtilityWater | Municipal Water |
Parking
| Attached Garage | |
| Garage |
Land
| Acreage | No |
| Sewer | Sanitary Sewer |
| SizeDepth | 130 Ft |
| SizeFrontage | 30 Ft |
| SizeIrregular | 30 X 130 Ft |
| SizeTotalText | 30 X 130 Ft |
| ZoningDescription | Res-4 |
Rooms
| Level | Type | Length | Width | Dimensions |
|---|---|---|---|---|
| Second Level | Primary Bedroom | 3.9 m | 5.9 m | 3.9 m x 5.9 m |
| Second Level | Bedroom 2 | 3.2 m | 4 m | 3.2 m x 4 m |
| Second Level | Bedroom 3 | 3.3 m | 4 m | 3.3 m x 4 m |
| Second Level | Bedroom 4 | 2.7 m | 3.2 m | 2.7 m x 3.2 m |
| Second Level | Bathroom | 1.5 m | 3.1 m | 1.5 m x 3.1 m |
| Second Level | Bathroom | 2.7 m | 2.2 m | 2.7 m x 2.2 m |
| Basement | Recreational, Games Room | 3.3 m | 6.3 m | 3.3 m x 6.3 m |
| Basement | Bedroom 5 | 2.9 m | 4 m | 2.9 m x 4 m |
| Basement | Bathroom | 2.3 m | 1.4 m | 2.3 m x 1.4 m |
| Basement | Laundry Room | 3.6 m | 3.4 m | 3.6 m x 3.4 m |
| Basement | Kitchen | 3 m | 2.1 m | 3 m x 2.1 m |
| Main Level | Bathroom | 1.7 m | 1.6 m | 1.7 m x 1.6 m |
| Main Level | Kitchen | 3.9 m | 4 m | 3.9 m x 4 m |
| Main Level | Dining Room | 2.5 m | 3 m | 2.5 m x 3 m |
| Main Level | Living Room | 6.5 m | 4 m | 6.5 m x 4 m |
https://www.realtor.ca/real-estate/28869528/190-eden-oak-trail-kitchener
Interested?
Contact us for more information
Anurag Sharma
Broker
901 Victoria Street N Unit B
Kitchener, Ontario N2B 3C3
