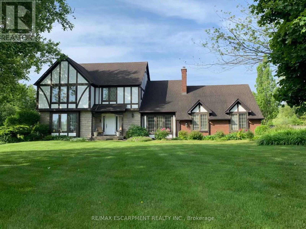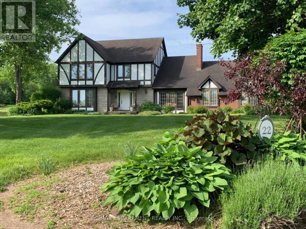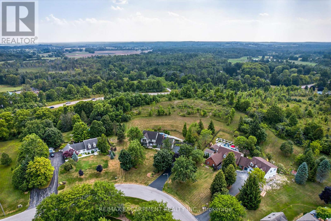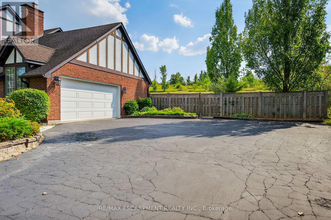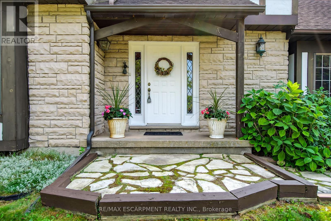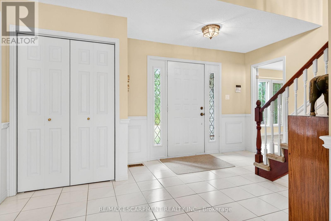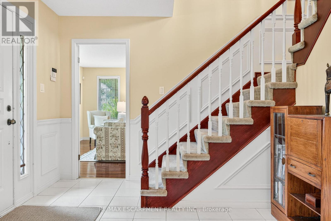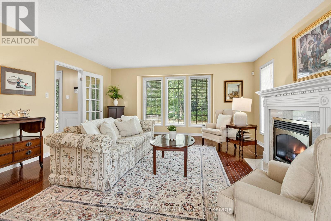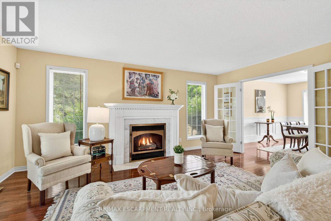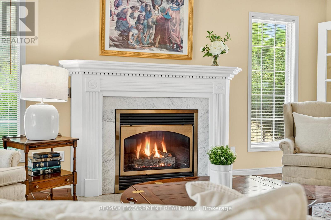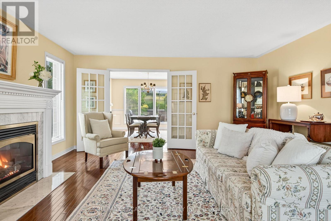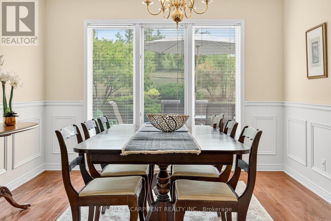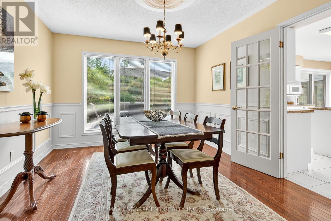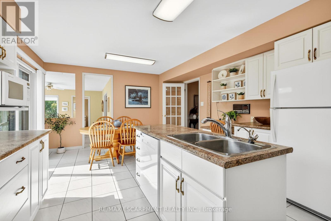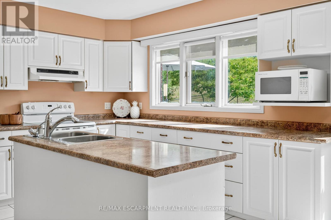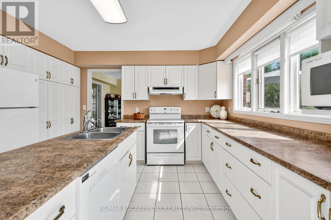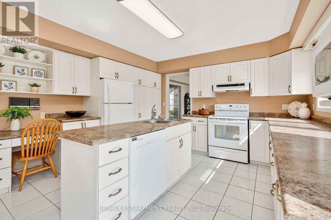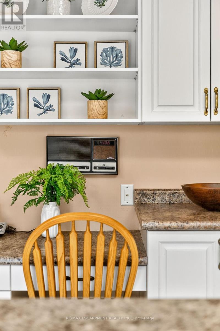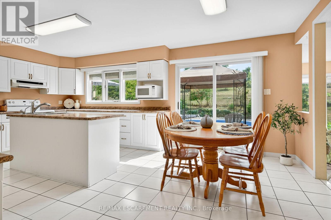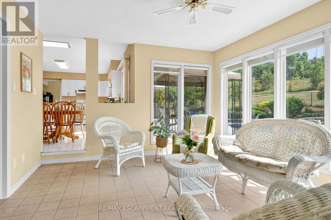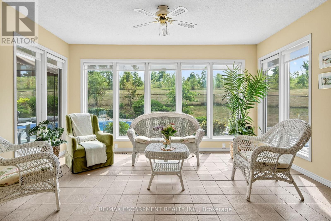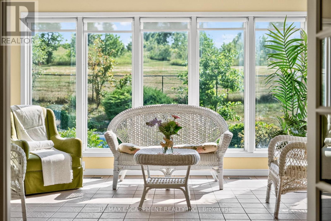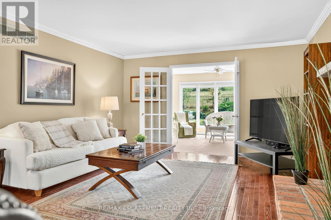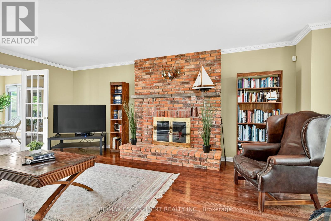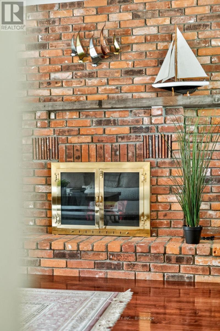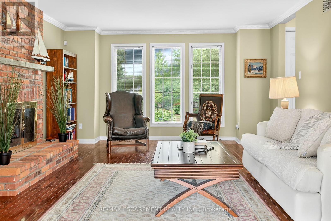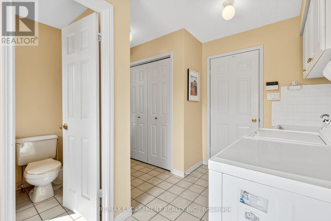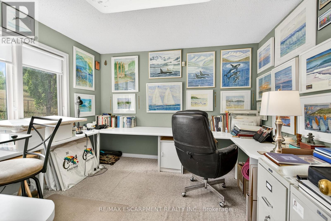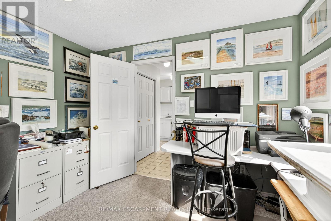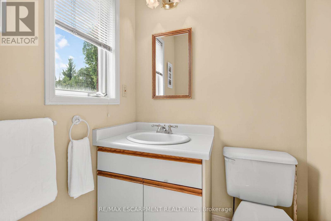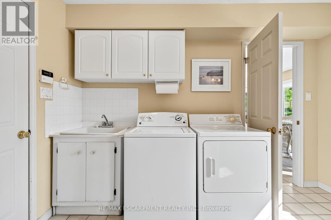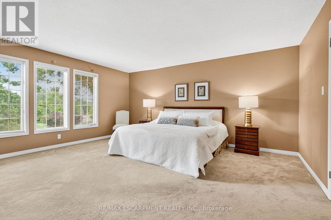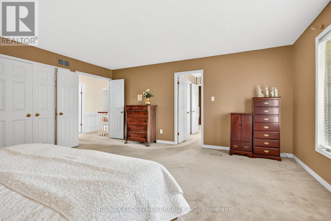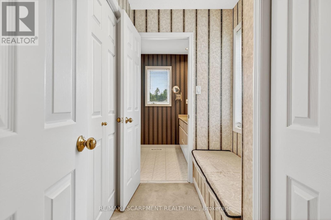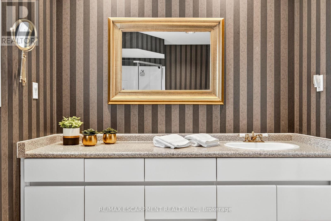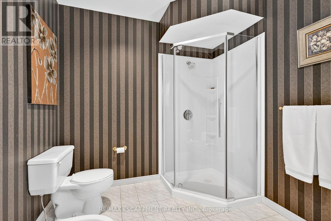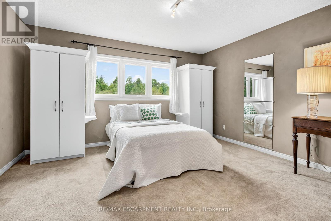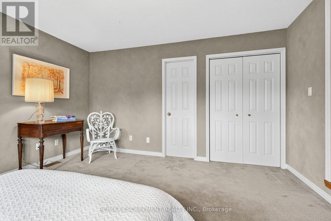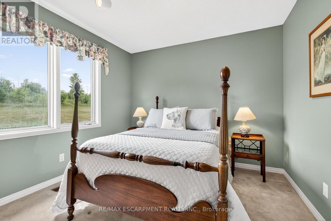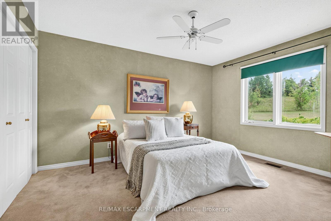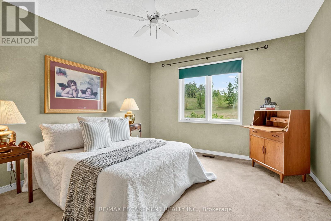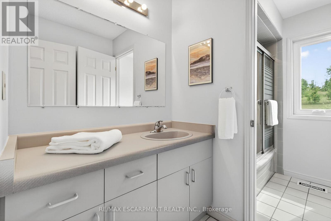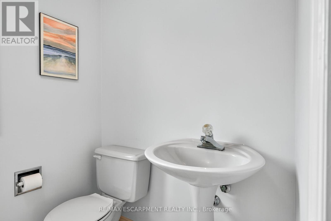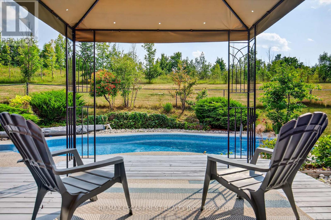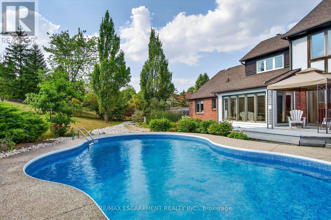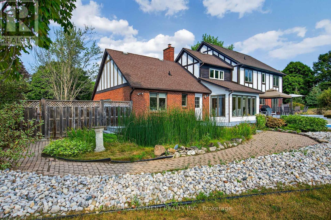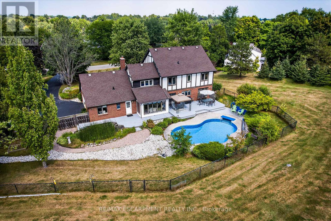22 Weneil Drive Hamilton, Ontario L8B 0Z6
$1,677,700
SPECTACULAR HOME ON 2.14 ACRE LOT, this executive home offers a lifestyle of space, comfort to create timeless family memories. Nestled majestically on a quiet street in a peaceful country neighbourhood where families and kids can safely play, and explore the outdoors, this 2,955 sq ft residence is the perfect blend of elegance and warmth. With 4 spacious bedrooms, a formal living and dining room combination, a cozy family room with fireplace and an eat-in kitchen featuring a centre island and sunlit breakfast area, every corner of this home invites connection and relaxation. Just off the kitchen, a sunroom/solarium provides year-round enjoyment of the beautiful surroundings. Work from home in the dedicated office, then unwind in your private backyard oasis with an inground pool, a large deck for entertaining and plenty of space to live and play all four seasons. Whether its a home to revive, renew or enjoy summer pool parties, peaceful evenings or family game nights, this is a home where lifelong memories are made. All this, just 15 minutes to Waterdown and 12 minutes to Hwy 401country living with convenience at your doorstep. (id:61852)
Open House
This property has open houses!
2:00 pm
Ends at:4:00 pm
Property Details
| MLS® Number | X12416384 |
| Property Type | Single Family |
| Neigbourhood | Freelton |
| Community Name | Rural Flamborough |
| AmenitiesNearBy | Park, Place Of Worship, Schools |
| EquipmentType | Water Heater, Water Softener |
| Features | Sump Pump |
| ParkingSpaceTotal | 22 |
| PoolType | Inground Pool |
| RentalEquipmentType | Water Heater, Water Softener |
| Structure | Deck |
Building
| BathroomTotal | 3 |
| BedroomsAboveGround | 4 |
| BedroomsTotal | 4 |
| Age | 31 To 50 Years |
| Amenities | Fireplace(s) |
| Appliances | Garage Door Opener Remote(s), Central Vacuum, Water Softener, Water Treatment, Dryer, Microwave, Stove, Washer, Window Coverings, Refrigerator |
| BasementDevelopment | Unfinished |
| BasementType | Full (unfinished) |
| ConstructionStyleAttachment | Detached |
| CoolingType | Central Air Conditioning |
| ExteriorFinish | Brick |
| FireProtection | Alarm System, Monitored Alarm |
| FireplacePresent | Yes |
| FoundationType | Block, Poured Concrete |
| HalfBathTotal | 1 |
| HeatingFuel | Natural Gas |
| HeatingType | Forced Air |
| StoriesTotal | 2 |
| SizeInterior | 2500 - 3000 Sqft |
| Type | House |
| UtilityWater | Drilled Well |
Parking
| Attached Garage | |
| Garage | |
| Inside Entry |
Land
| Acreage | No |
| LandAmenities | Park, Place Of Worship, Schools |
| LandscapeFeatures | Landscaped |
| Sewer | Septic System |
| SizeDepth | 355 Ft ,8 In |
| SizeFrontage | 101 Ft ,8 In |
| SizeIrregular | 101.7 X 355.7 Ft ; 101.84 X 356.28 X 190.50 X 291.40 X 293. |
| SizeTotalText | 101.7 X 355.7 Ft ; 101.84 X 356.28 X 190.50 X 291.40 X 293. |
| ZoningDescription | S1 |
Rooms
| Level | Type | Length | Width | Dimensions |
|---|---|---|---|---|
| Second Level | Bedroom | 4.17 m | 4.09 m | 4.17 m x 4.09 m |
| Second Level | Primary Bedroom | 5 m | 5.18 m | 5 m x 5.18 m |
| Second Level | Bedroom 2 | 4.22 m | 4.09 m | 4.22 m x 4.09 m |
| Second Level | Bedroom 2 | 3.07 m | 3.61 m | 3.07 m x 3.61 m |
| Main Level | Dining Room | 3.35 m | 4.04 m | 3.35 m x 4.04 m |
| Main Level | Office | 3.51 m | 3.35 m | 3.51 m x 3.35 m |
| Main Level | Living Room | 5.26 m | 4.88 m | 5.26 m x 4.88 m |
| Main Level | Kitchen | 6.1 m | 4.09 m | 6.1 m x 4.09 m |
| Main Level | Family Room | 4.27 m | 6.4 m | 4.27 m x 6.4 m |
| Main Level | Sunroom | 4.27 m | 3.68 m | 4.27 m x 3.68 m |
| Main Level | Office | 3.51 m | 3.35 m | 3.51 m x 3.35 m |
| Main Level | Laundry Room | Measurements not available |
Utilities
| Natural Gas Available | Available |
https://www.realtor.ca/real-estate/28890694/22-weneil-drive-hamilton-rural-flamborough
Interested?
Contact us for more information
Drew Woolcott
Broker
